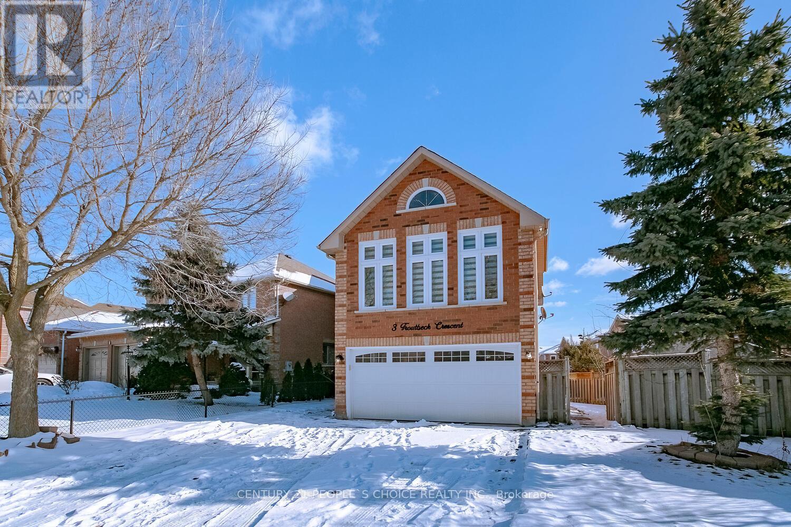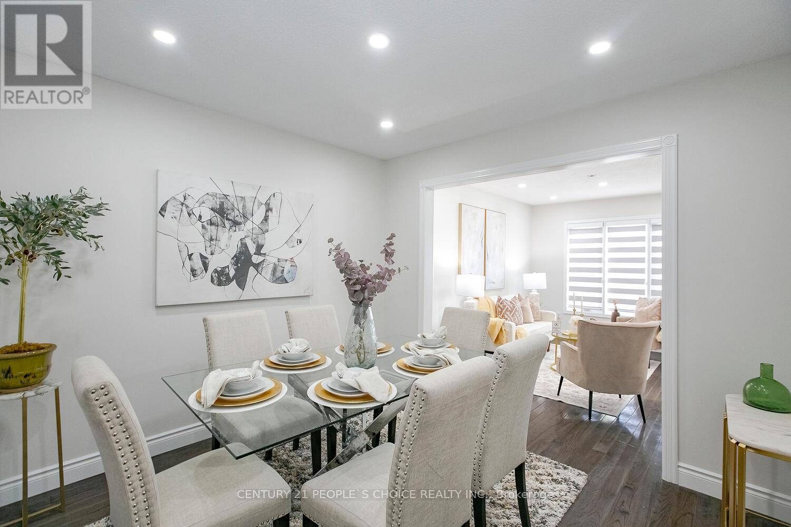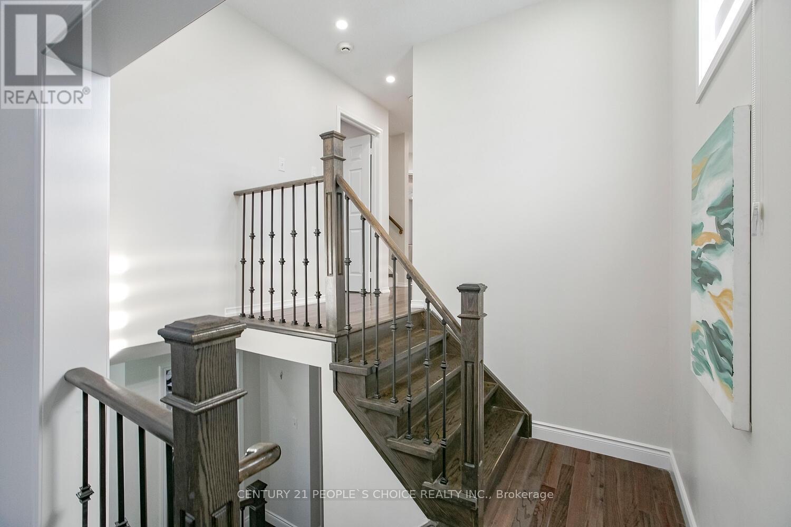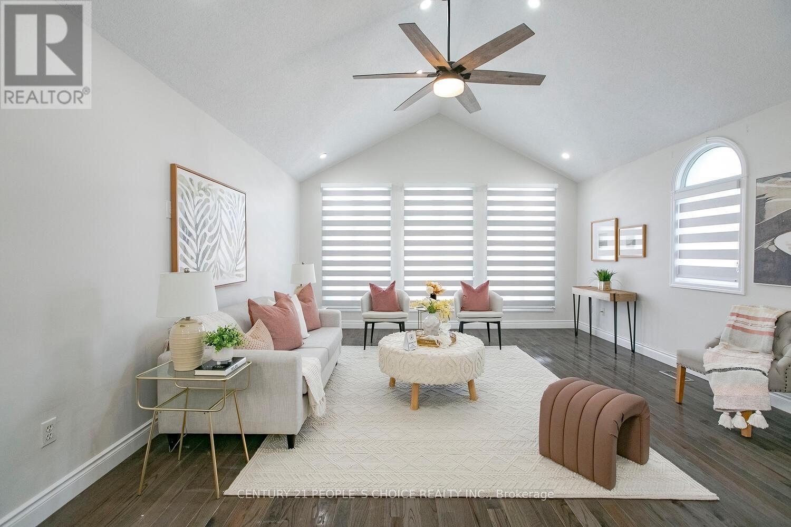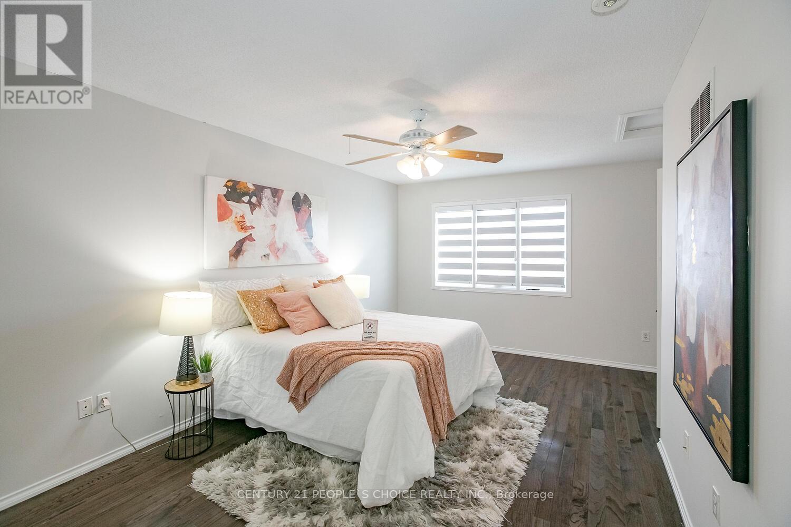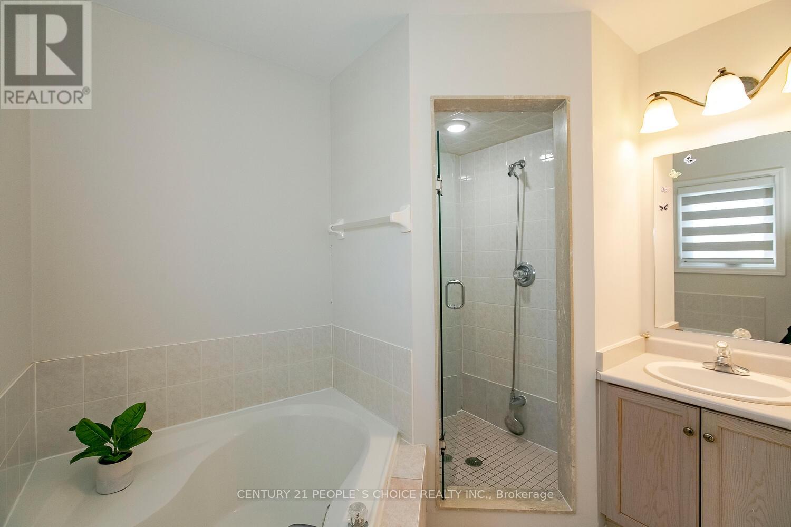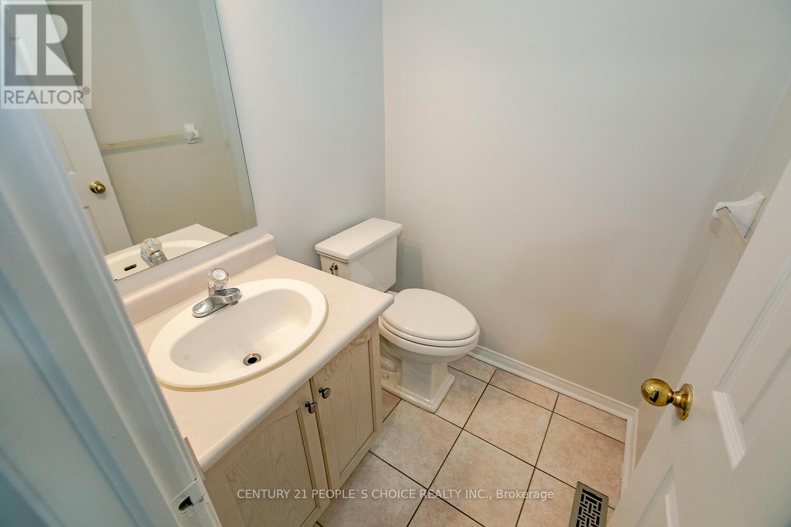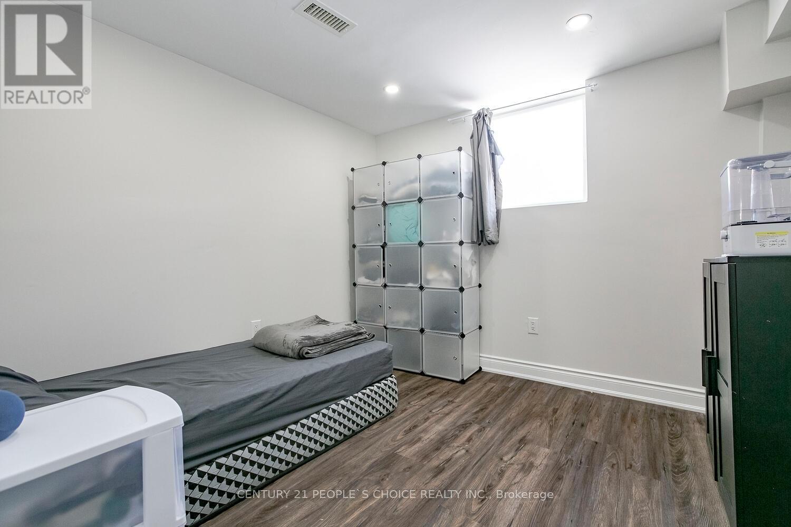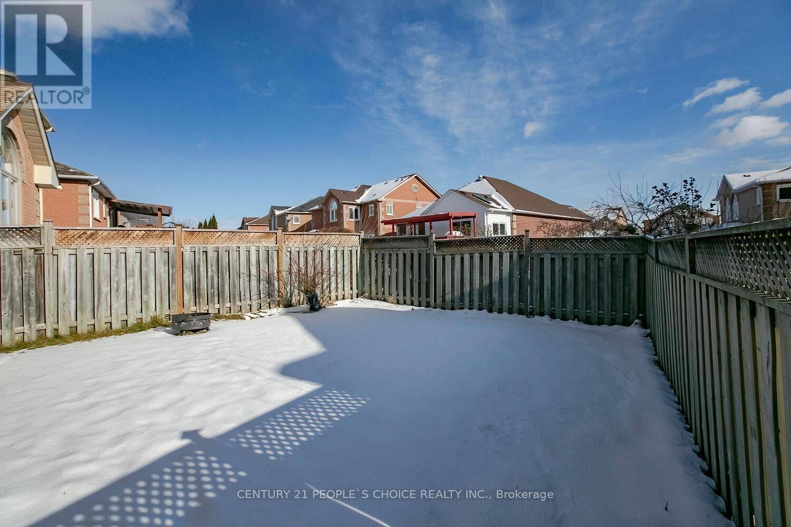3 Troutbeck Crescent Brampton, Ontario L6Y 5E8
$999,900
***Legal Basement Apartment ( 2nd Dwelling )*** Freshly Painted well-maintained Double car garage home ( 47.85 feet Frontage ) in Brampton Fletchers West offers 4 bedrooms + 2 Bedrooms legal basement apartment with a separate entrance, The main floor features an office, separate living, dining, and family room, kitchen with stainless steel appliances & Quartz Counter, Back splash & overlooks to fully private Backyard , Hardwood floor on Main, 2nd & Loft area ,Pot lights all over, Big family room with fireplace, Master with 5-pc En-suite, Loft with 2-pc washroom can be easily used to 4th Bedroom, 2 Bedroom Legal Basement Apartment with Separate Entrance rent out for extra income, No Carpet, Easily park 4 cars on driveway & 2 in garage, Home Conveniently located steps away from elementary and secondary schools, a bus stop, Brampton Innovation GO, and Mount Pleasant GO stations. Close to Park, and the Wood Trail. **** EXTRAS **** Brand New Window Blinds, 2 Bedroom Legal basement with Separate Entrance, No Carpet, Big Lot, Quite street, Pot-lights, Big Driveway. (id:24801)
Property Details
| MLS® Number | W11924596 |
| Property Type | Single Family |
| Community Name | Fletcher's West |
| ParkingSpaceTotal | 6 |
Building
| BathroomTotal | 5 |
| BedroomsAboveGround | 4 |
| BedroomsBelowGround | 2 |
| BedroomsTotal | 6 |
| Appliances | Water Heater, Blinds, Dishwasher, Dryer, Microwave, Refrigerator, Stove, Washer |
| BasementDevelopment | Finished |
| BasementFeatures | Separate Entrance |
| BasementType | N/a (finished) |
| ConstructionStyleAttachment | Detached |
| CoolingType | Central Air Conditioning |
| ExteriorFinish | Brick |
| FireplacePresent | Yes |
| FireplaceTotal | 1 |
| FlooringType | Hardwood, Vinyl, Tile |
| FoundationType | Poured Concrete |
| HalfBathTotal | 2 |
| HeatingFuel | Natural Gas |
| HeatingType | Forced Air |
| StoriesTotal | 2 |
| Type | House |
| UtilityWater | Municipal Water |
Parking
| Attached Garage |
Land
| Acreage | No |
| Sewer | Sanitary Sewer |
| SizeDepth | 113 Ft ,10 In |
| SizeFrontage | 47 Ft ,10 In |
| SizeIrregular | 47.85 X 113.89 Ft ; Irregular |
| SizeTotalText | 47.85 X 113.89 Ft ; Irregular|under 1/2 Acre |
| ZoningDescription | Residential |
Rooms
| Level | Type | Length | Width | Dimensions |
|---|---|---|---|---|
| Second Level | Family Room | 5.61 m | 4.72 m | 5.61 m x 4.72 m |
| Second Level | Primary Bedroom | 5.38 m | 3.81 m | 5.38 m x 3.81 m |
| Second Level | Bedroom | 3.35 m | 3.32 m | 3.35 m x 3.32 m |
| Second Level | Bedroom | 2.76 m | 2.76 m | 2.76 m x 2.76 m |
| Third Level | Bedroom | 4.85 m | 3.4 m | 4.85 m x 3.4 m |
| Basement | Bedroom | Measurements not available | ||
| Basement | Kitchen | Measurements not available | ||
| Main Level | Living Room | 7.03 m | 3.04 m | 7.03 m x 3.04 m |
| Main Level | Dining Room | 7.03 m | 3.04 m | 7.03 m x 3.04 m |
| Main Level | Office | 3.17 m | 2.36 m | 3.17 m x 2.36 m |
| Main Level | Kitchen | 4.59 m | 3.09 m | 4.59 m x 3.09 m |
| Main Level | Eating Area | 4.59 m | 3.09 m | 4.59 m x 3.09 m |
Interested?
Contact us for more information
Jaswinder Dayal
Broker
1780 Albion Road Unit 2 & 3
Toronto, Ontario M9V 1C1



