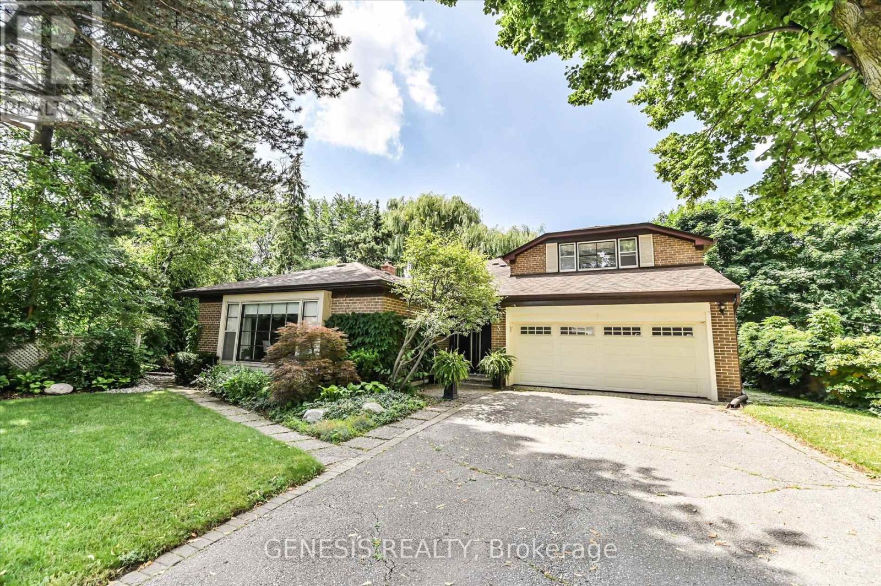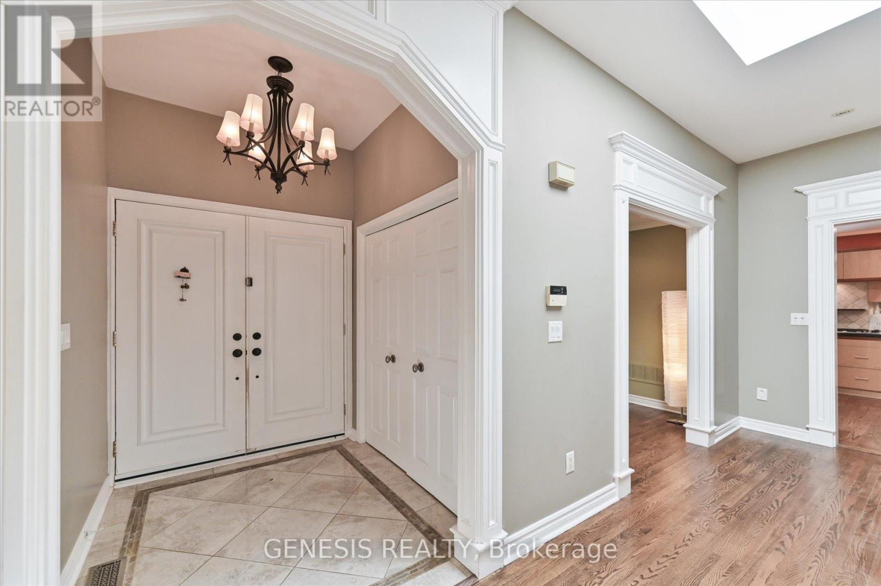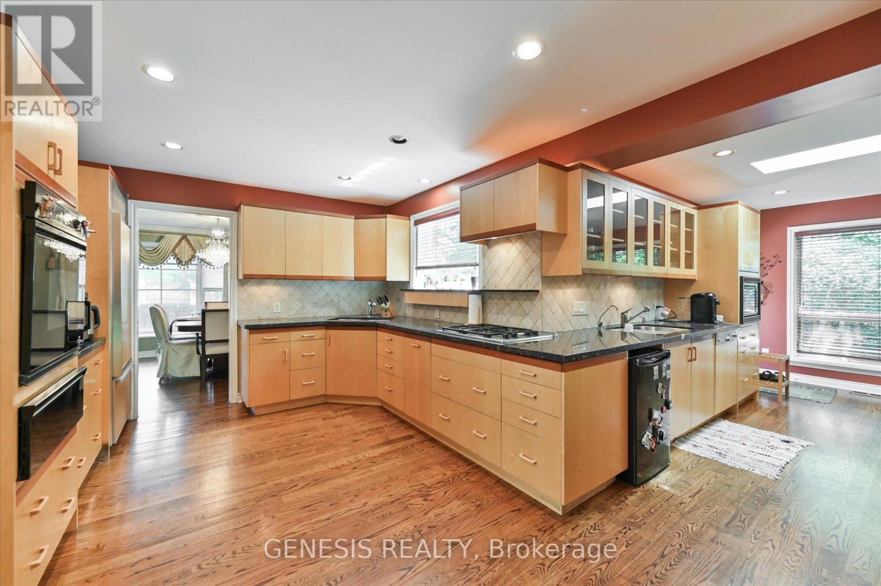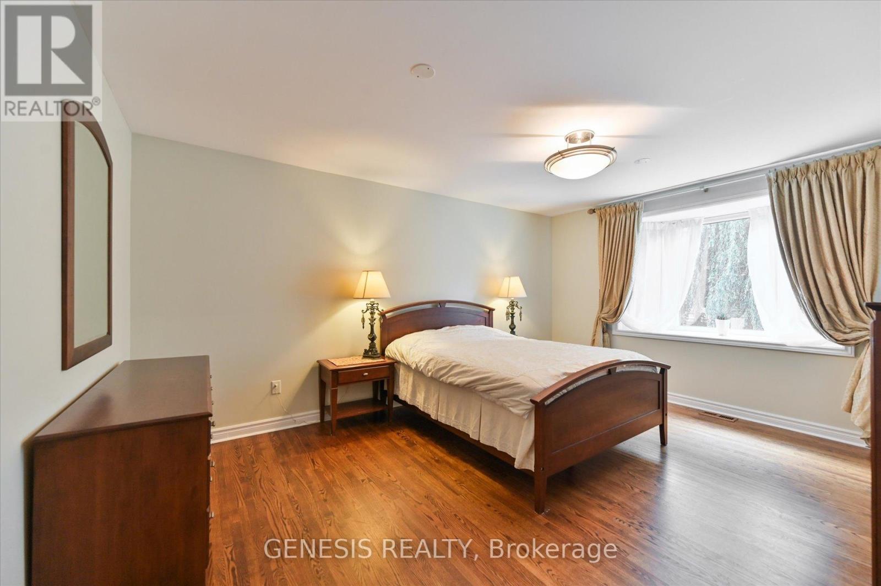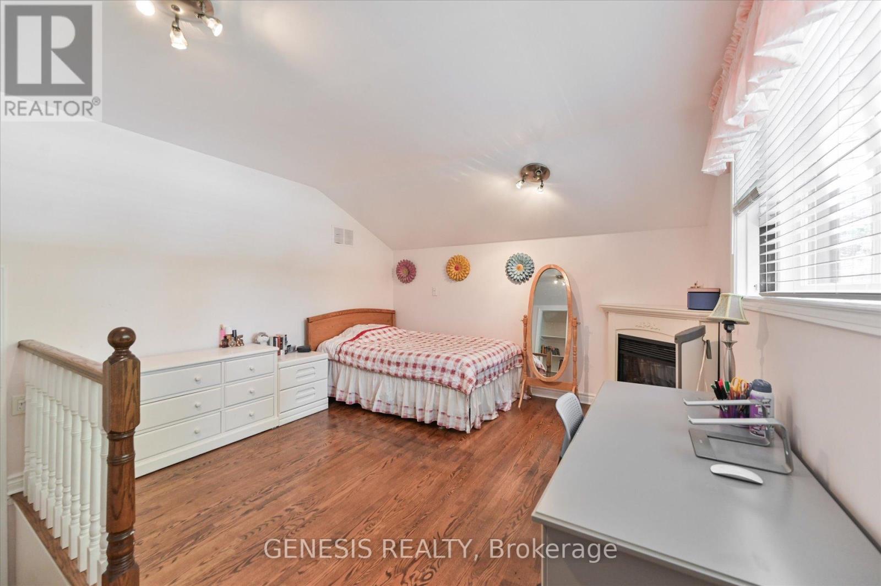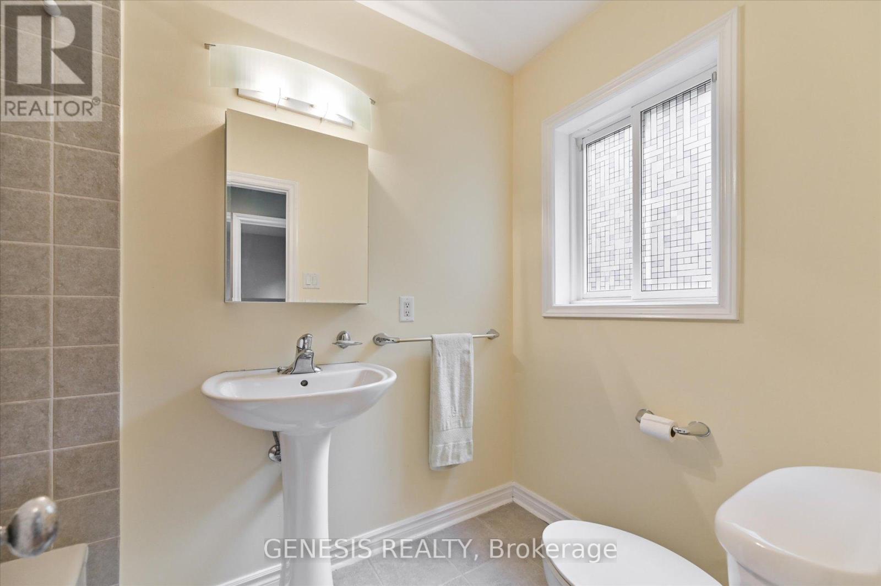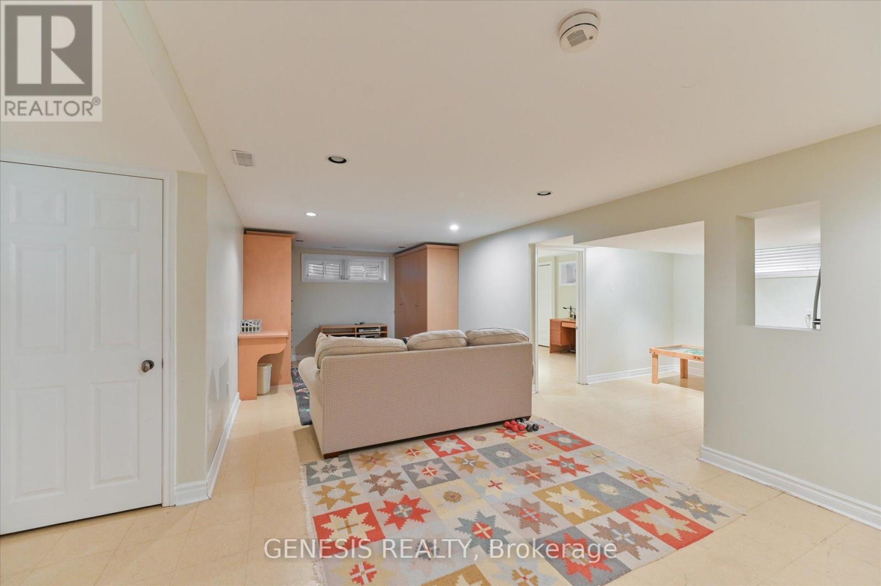3 Troon Court Toronto, Ontario M2P 1N4
$6,500 Monthly
Discover this stunning detached backsplit at 3 Troon Court, located in the prestigious St. Andrews-Windfields neighborhood. Tucked away on a quiet cul-de-sac, this home offers a serene retreat, perfectly suited for family living. Boasting a multi-level design, the property provides a spacious and versatile layout, ideal for both relaxation and functionality. Inside, the home is bathed in natural light, thanks to its large windows that create a warm and inviting atmosphere. The well-appointed bedrooms are generously sized, ensuring comfort, privacy, and ample storage for the whole family. **** EXTRAS **** S/s fridge, dishwasher, gas stove, oven, microwave, washer and dryer. Tenant is responsible for all utilities, grass cutting and snow removal. (id:24801)
Property Details
| MLS® Number | C11429251 |
| Property Type | Single Family |
| Community Name | St. Andrew-Windfields |
| Parking Space Total | 6 |
Building
| Bathroom Total | 5 |
| Bedrooms Above Ground | 5 |
| Bedrooms Below Ground | 1 |
| Bedrooms Total | 6 |
| Basement Development | Finished |
| Basement Type | N/a (finished) |
| Construction Style Attachment | Detached |
| Construction Style Split Level | Sidesplit |
| Cooling Type | Central Air Conditioning |
| Exterior Finish | Brick |
| Fireplace Present | Yes |
| Flooring Type | Hardwood |
| Foundation Type | Concrete |
| Half Bath Total | 2 |
| Heating Fuel | Natural Gas |
| Heating Type | Forced Air |
| Type | House |
| Utility Water | Municipal Water |
Parking
| Attached Garage |
Land
| Acreage | No |
| Sewer | Sanitary Sewer |
| Size Depth | 139 Ft ,8 In |
| Size Frontage | 42 Ft ,6 In |
| Size Irregular | 42.5 X 139.71 Ft |
| Size Total Text | 42.5 X 139.71 Ft |
Rooms
| Level | Type | Length | Width | Dimensions |
|---|---|---|---|---|
| Basement | Recreational, Games Room | 7.7 m | 3.5 m | 7.7 m x 3.5 m |
| Lower Level | Family Room | 5.25 m | 4.83 m | 5.25 m x 4.83 m |
| Lower Level | Library | 3.52 m | 3.18 m | 3.52 m x 3.18 m |
| Lower Level | Bedroom 5 | 3.45 m | 3.1 m | 3.45 m x 3.1 m |
| Main Level | Living Room | 5.97 m | 3.03 m | 5.97 m x 3.03 m |
| Main Level | Dining Room | 3.9 m | 3.03 m | 3.9 m x 3.03 m |
| Main Level | Kitchen | 5.39 m | 3.4 m | 5.39 m x 3.4 m |
| Main Level | Eating Area | 4.05 m | 3.2 m | 4.05 m x 3.2 m |
| Upper Level | Bedroom 4 | 4.62 m | 3.76 m | 4.62 m x 3.76 m |
| Upper Level | Primary Bedroom | 4.93 m | 3.8 m | 4.93 m x 3.8 m |
| Upper Level | Bedroom 2 | 3.58 m | 2.7 m | 3.58 m x 2.7 m |
| Upper Level | Bedroom 3 | 4.14 m | 2.92 m | 4.14 m x 2.92 m |
Contact Us
Contact us for more information
Tsun-Wang Ng
Broker of Record
12 Castleridge Dr
Richmond Hill, Ontario L4B 1N9
(226) 448-4222





