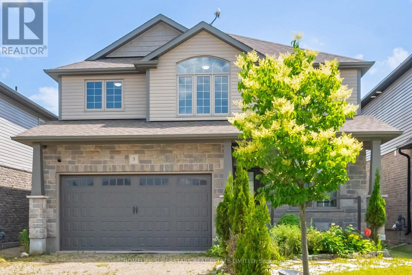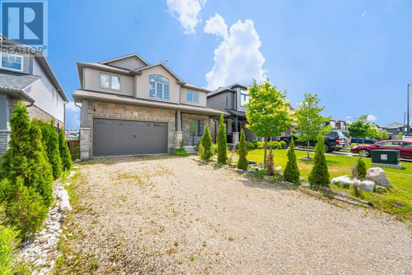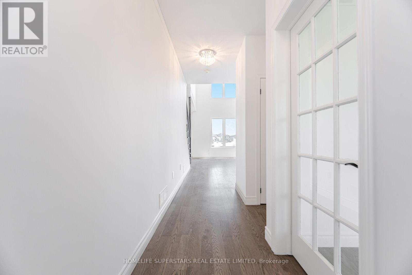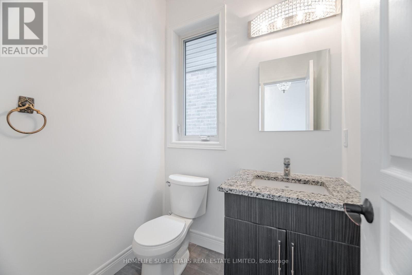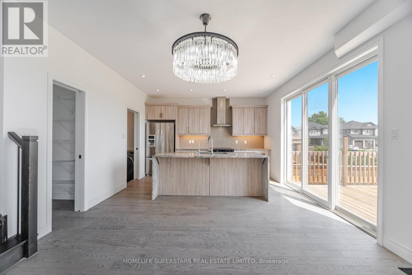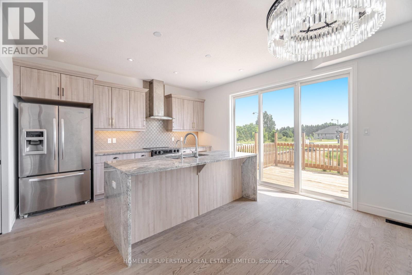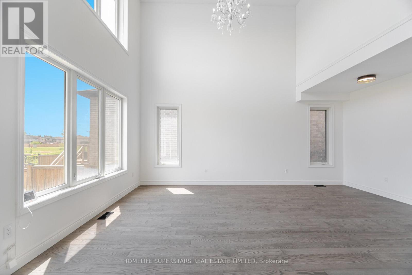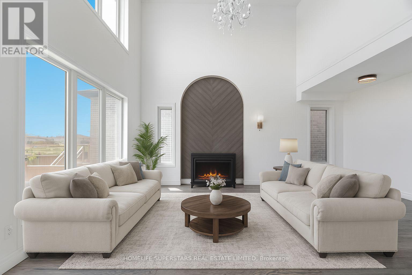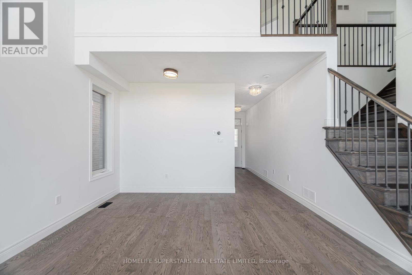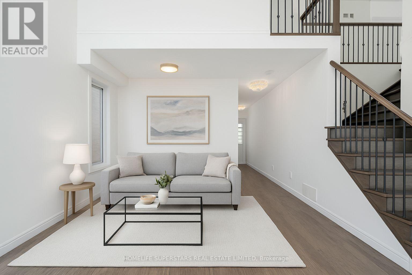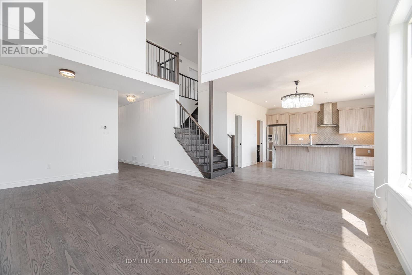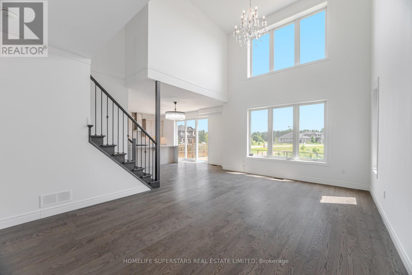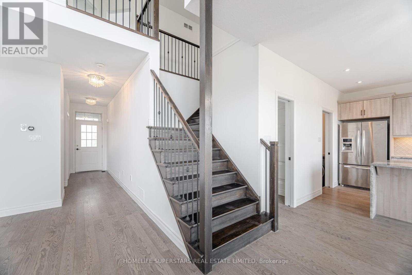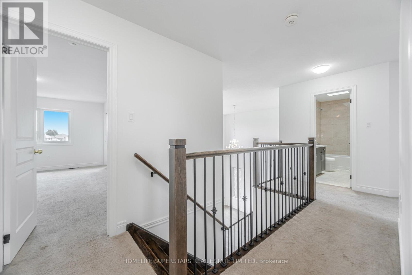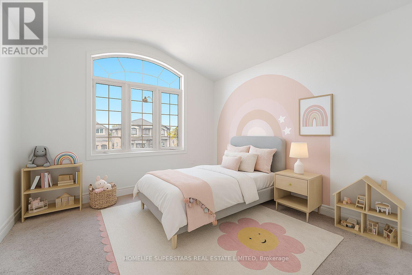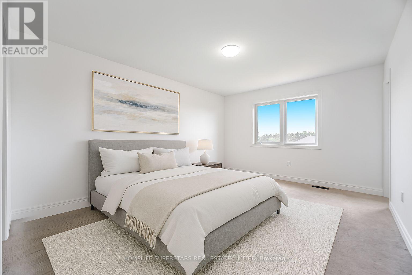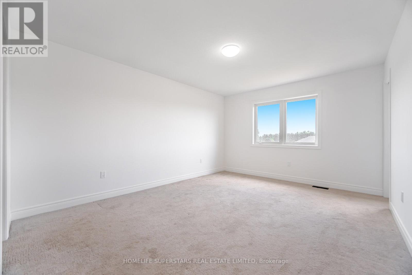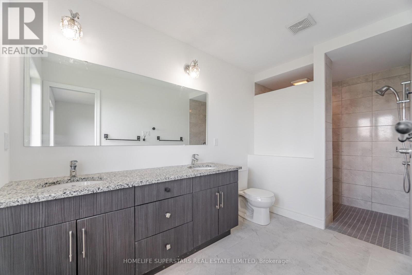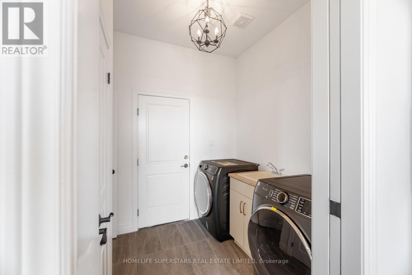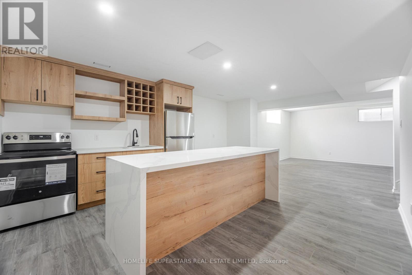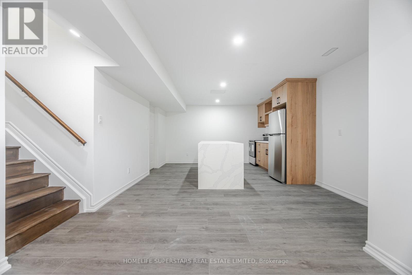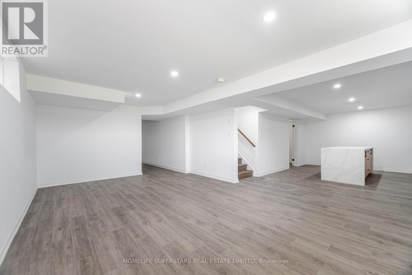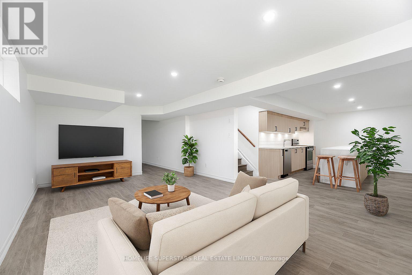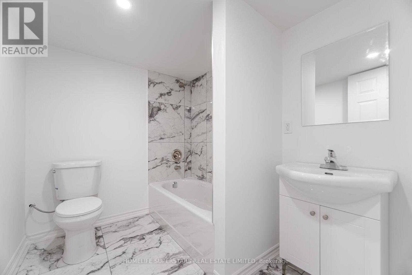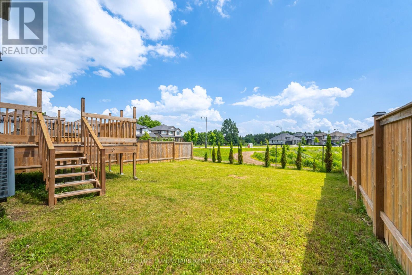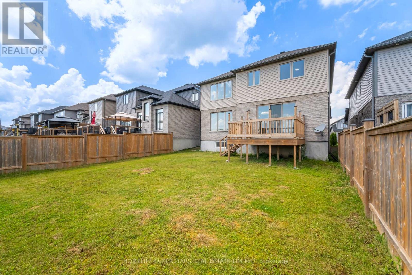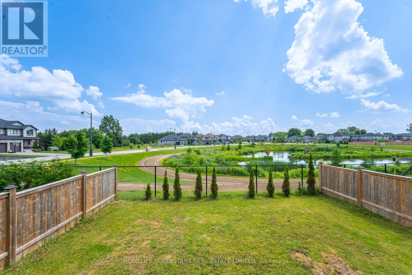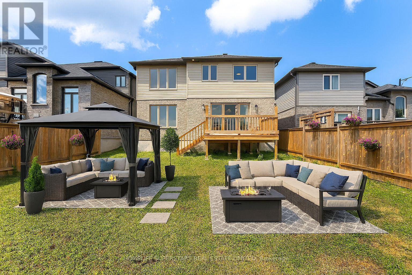3 Stuckey Lane East Luther Grand Valley, Ontario L9W 5S4
$925,000
Welcome to 3 Stuckey Lane, nestled in the charming community of Grand Valley. This impressive home offers 4 bedrooms and 4 bathrooms, featuring a bright, open-concept layout that seamlessly connects the kitchen, dining, and great room. Step outside to the deck and enjoy a generous backyard with no rear neighbours, offering added privacy and scenic views. Upstairs, you'll find spacious bedrooms, including a primary suite complete with a walk-in closet and ensuite for added comfort. The finished basement offers in-law suite potential, adding valuable versatility to the home. *Driveway will be fully finished by the seller as part of the sale, offering buyers added value and peace of mind. (id:24801)
Property Details
| MLS® Number | X12420805 |
| Property Type | Single Family |
| Community Name | Grand Valley |
| Parking Space Total | 6 |
Building
| Bathroom Total | 4 |
| Bedrooms Above Ground | 4 |
| Bedrooms Below Ground | 1 |
| Bedrooms Total | 5 |
| Basement Development | Finished |
| Basement Type | N/a (finished) |
| Construction Style Attachment | Detached |
| Cooling Type | Central Air Conditioning |
| Exterior Finish | Brick |
| Fireplace Present | Yes |
| Foundation Type | Poured Concrete |
| Half Bath Total | 1 |
| Heating Fuel | Natural Gas |
| Heating Type | Forced Air |
| Stories Total | 2 |
| Size Interior | 2,000 - 2,500 Ft2 |
| Type | House |
| Utility Water | Municipal Water |
Parking
| Garage |
Land
| Acreage | No |
| Sewer | Sanitary Sewer |
| Size Depth | 115 Ft ,6 In |
| Size Frontage | 40 Ft ,3 In |
| Size Irregular | 40.3 X 115.5 Ft |
| Size Total Text | 40.3 X 115.5 Ft |
Rooms
| Level | Type | Length | Width | Dimensions |
|---|---|---|---|---|
| Second Level | Primary Bedroom | Measurements not available | ||
| Second Level | Bedroom 2 | Measurements not available | ||
| Second Level | Bedroom 3 | Measurements not available | ||
| Second Level | Bedroom 4 | Measurements not available | ||
| Basement | Kitchen | Measurements not available | ||
| Main Level | Kitchen | Measurements not available | ||
| Main Level | Living Room | Measurements not available | ||
| Main Level | Family Room | Measurements not available |
Contact Us
Contact us for more information
Stephanie Binns
Salesperson
102-23 Westmore Drive
Toronto, Ontario M9V 3Y7
(416) 740-4000
(416) 740-8314


