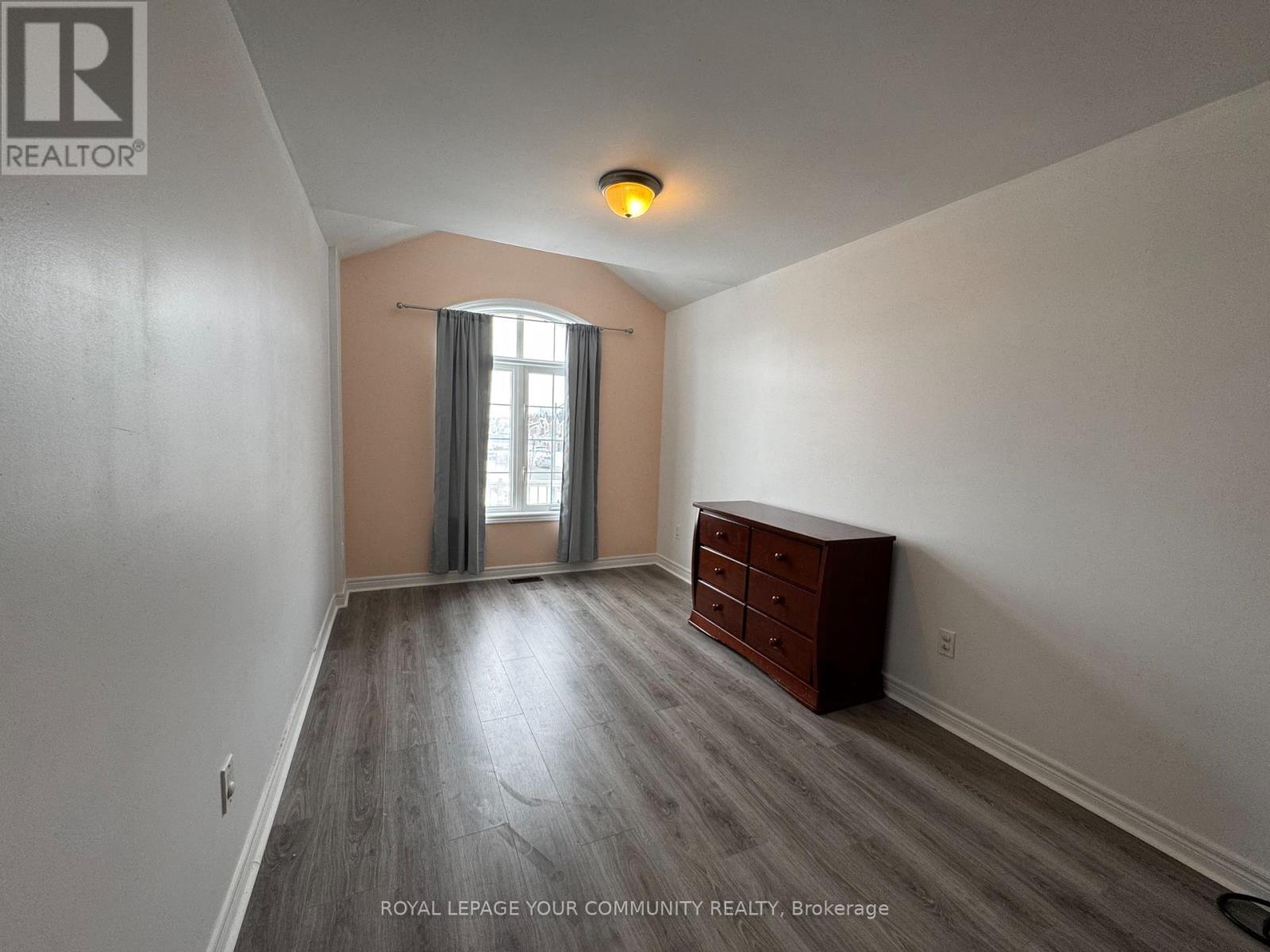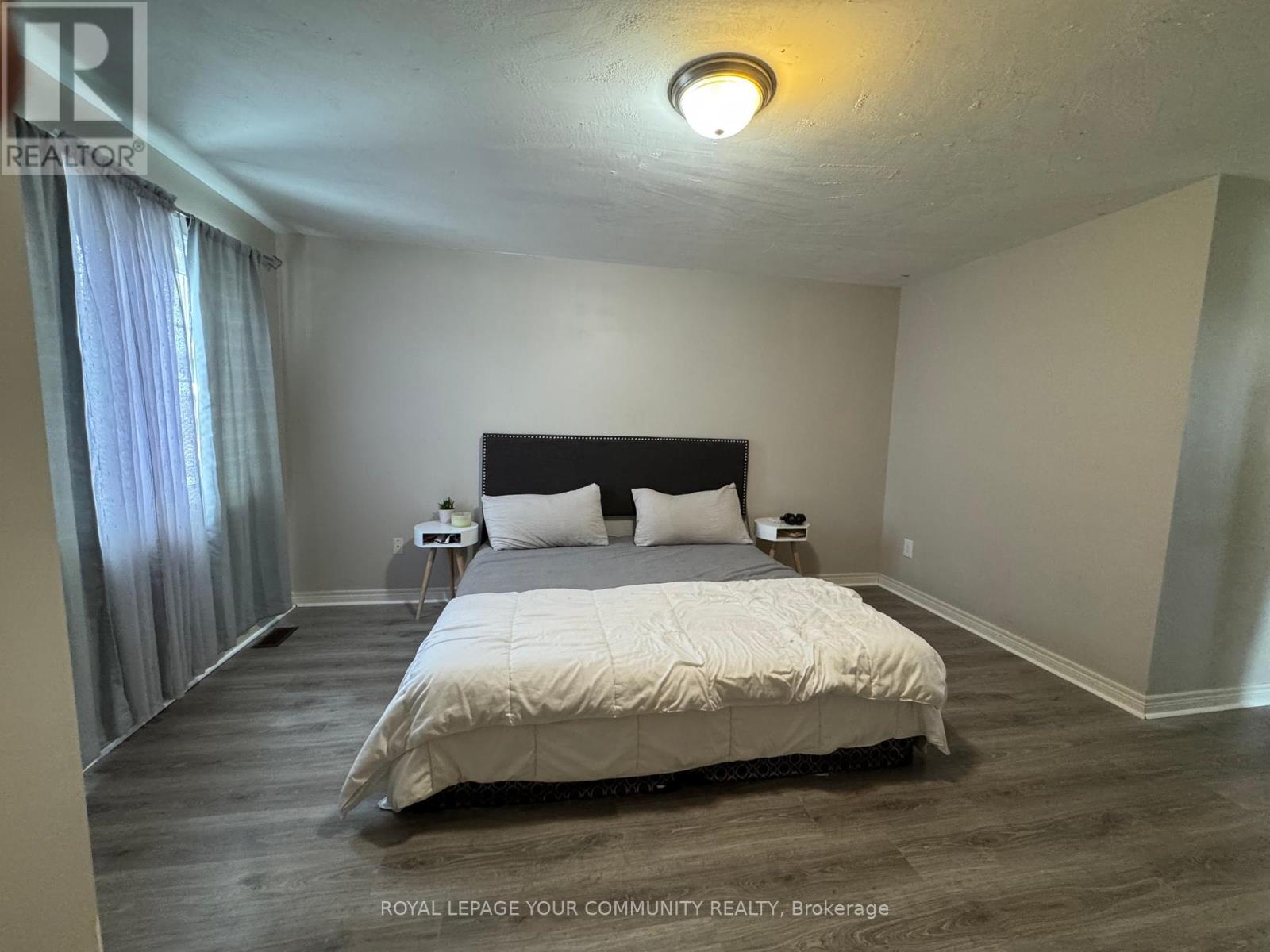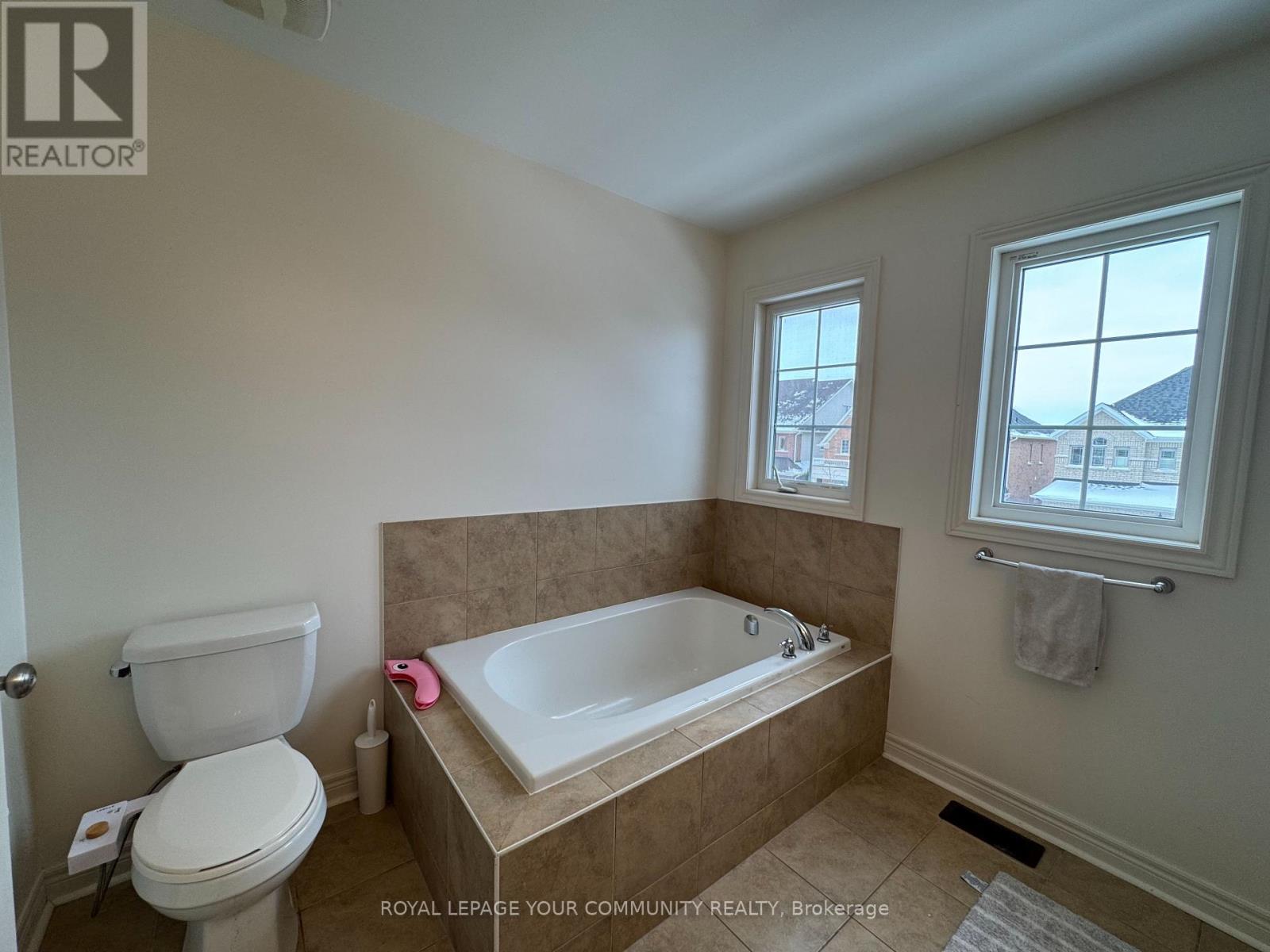3 Sharpe Crescent New Tecumseth, Ontario L0G 1W0
$2,950 Monthly
Looking for an end-unit townhouse located in the desirable community of Tottenham? This spacious home, over 1800sf, offers a modern design with thoughtful upgrades, providing both comfort and style for easy living. Featuring three bedrooms and three bathrooms, this home has been designed with convenience in mind. The primary bedroom is a true retreat, boasting a large walk-in closet perfect for all your storage needs. The home is filled with natural light, and is finished with sleek laminate flooring throughout, offering a clean, contemporary look with no carpet to maintain. The smooth ceilings on the main floor enhance the airy, open feel, making the space even more inviting.The kitchen is both functional and beautiful, with elegant granite countertops providing plenty of space for meal prep and entertaining. For added convenience, the laundry is located on the second floor, making it easy to stay on top of laundry day. The hardwood oak stairs are a standout feature, adding warmth and character to the home.This townhouse is perfect for families or anyone looking for a modern, move-in-ready home in a peaceful neighbourhood. Located within walking distance from schools, parks, and local amenities, this property offers both privacy and accessibility. Don't miss the opportunity to lease this townhouse. Schedule your viewing today! **** EXTRAS **** water softener, garage entry, backyard easy access. (id:24801)
Property Details
| MLS® Number | N11946789 |
| Property Type | Single Family |
| Community Name | Tottenham |
| Amenities Near By | Beach |
| Features | Conservation/green Belt |
| Parking Space Total | 3 |
Building
| Bathroom Total | 3 |
| Bedrooms Above Ground | 3 |
| Bedrooms Total | 3 |
| Appliances | Garage Door Opener Remote(s), Water Softener, Water Heater |
| Basement Development | Unfinished |
| Basement Type | N/a (unfinished) |
| Construction Style Attachment | Attached |
| Cooling Type | Central Air Conditioning |
| Exterior Finish | Brick, Vinyl Siding |
| Foundation Type | Block |
| Half Bath Total | 1 |
| Heating Fuel | Natural Gas |
| Heating Type | Forced Air |
| Stories Total | 2 |
| Size Interior | 1,500 - 2,000 Ft2 |
| Type | Row / Townhouse |
| Utility Water | Municipal Water |
Parking
| Attached Garage |
Land
| Acreage | No |
| Fence Type | Fenced Yard |
| Land Amenities | Beach |
| Sewer | Sanitary Sewer |
Rooms
| Level | Type | Length | Width | Dimensions |
|---|---|---|---|---|
| Second Level | Primary Bedroom | 4.48 m | 3.94 m | 4.48 m x 3.94 m |
| Second Level | Bedroom 2 | 4.42 m | 2.76 m | 4.42 m x 2.76 m |
| Second Level | Bedroom 3 | 3.88 m | 2.81 m | 3.88 m x 2.81 m |
| Ground Level | Kitchen | 7.17 m | 2.33 m | 7.17 m x 2.33 m |
| Ground Level | Dining Room | 4.52 m | 3.07 m | 4.52 m x 3.07 m |
| Ground Level | Living Room | 5.42 m | 3.29 m | 5.42 m x 3.29 m |
https://www.realtor.ca/real-estate/27857435/3-sharpe-crescent-new-tecumseth-tottenham-tottenham
Contact Us
Contact us for more information
Sara Lograsso
Salesperson
www.saralograsso.com
9411 Jane Street
Vaughan, Ontario L6A 4J3
(905) 832-6656
(905) 832-6918
www.yourcommunityrealty.com/





























