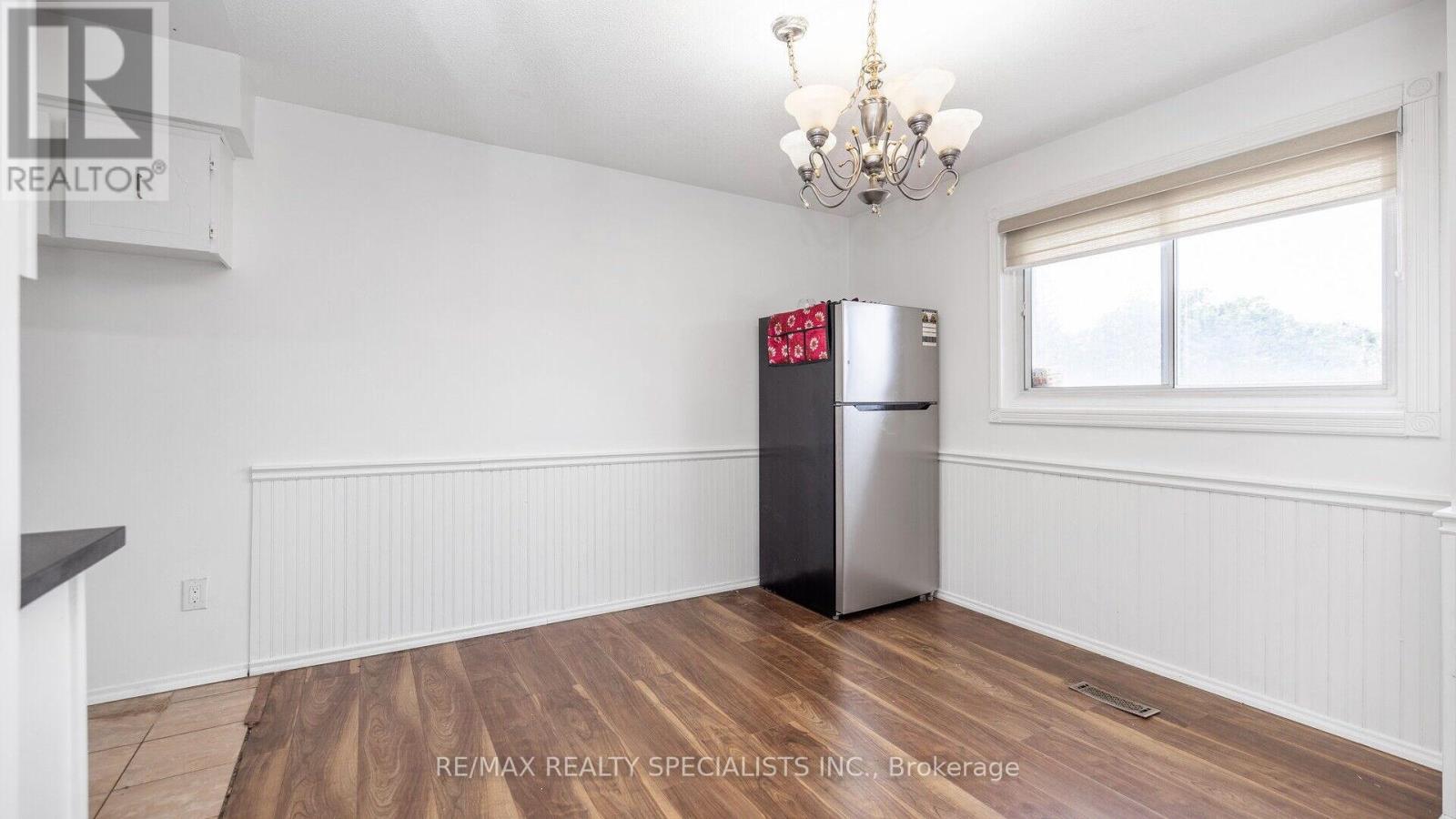3 Sandringham Court Brampton, Ontario L6T 3Z3
$599,000Maintenance, Common Area Maintenance, Insurance, Parking
$506 Monthly
Maintenance, Common Area Maintenance, Insurance, Parking
$506 MonthlyA Perfect Place To Make Your Mark! Freshly Painted And Ready For Your Imagination! Just Right To Raise A Family And Or Work From Home.Built In Garage And Lots Of Storage Throughout The Unit. Heating/Cooling And Hot Water Are Though Reliance. Replaced In Last 3 Years. Fully fenced Backyard. Finished walk out Basement. Visitor Parking And Outdoor Pool In The Complex. Almost No Snow Shoveling!! So Right For A First Time Buyer!! **** EXTRAS **** Stove, Fridge, Washer And Dryer, All Electric Light Fixtures Now Attached To The Walls And Ceilings, Ceiling Fan In Kitchen. Hot Water Tank/Boiler Under Monthly Contract With Reliance. (id:24801)
Property Details
| MLS® Number | W11928591 |
| Property Type | Single Family |
| Community Name | Bramalea West Industrial |
| AmenitiesNearBy | Hospital, Park, Place Of Worship |
| CommunityFeatures | Pet Restrictions |
| ParkingSpaceTotal | 2 |
| ViewType | View |
Building
| BathroomTotal | 2 |
| BedroomsAboveGround | 3 |
| BedroomsTotal | 3 |
| Appliances | Dryer, Refrigerator, Stove, Washer, Window Coverings |
| BasementDevelopment | Finished |
| BasementType | N/a (finished) |
| CoolingType | Central Air Conditioning |
| ExteriorFinish | Aluminum Siding, Brick |
| FireplacePresent | Yes |
| FlooringType | Hardwood, Parquet |
| HalfBathTotal | 1 |
| HeatingFuel | Natural Gas |
| HeatingType | Forced Air |
| StoriesTotal | 2 |
| SizeInterior | 1399.9886 - 1598.9864 Sqft |
| Type | Row / Townhouse |
Parking
| Garage |
Land
| Acreage | No |
| FenceType | Fenced Yard |
| LandAmenities | Hospital, Park, Place Of Worship |
| ZoningDescription | Rm1 (a) |
Rooms
| Level | Type | Length | Width | Dimensions |
|---|---|---|---|---|
| Second Level | Primary Bedroom | 4.19 m | 3.42 m | 4.19 m x 3.42 m |
| Second Level | Bedroom 2 | 3.55 m | 2.38 m | 3.55 m x 2.38 m |
| Second Level | Bedroom 3 | 4.88 m | 3.1 m | 4.88 m x 3.1 m |
| Lower Level | Family Room | 5.45 m | 3.28 m | 5.45 m x 3.28 m |
| Lower Level | Laundry Room | 3.8 m | 2.3 m | 3.8 m x 2.3 m |
| Main Level | Living Room | 5.15 m | 3.9 m | 5.15 m x 3.9 m |
| Main Level | Dining Room | 3.32 m | 3.28 m | 3.32 m x 3.28 m |
| Main Level | Kitchen | 2.69 m | 2.11 m | 2.69 m x 2.11 m |
Interested?
Contact us for more information
C.j. Buttar
Broker
490 Bramalea Road Suite 400
Brampton, Ontario L6T 0G1







































