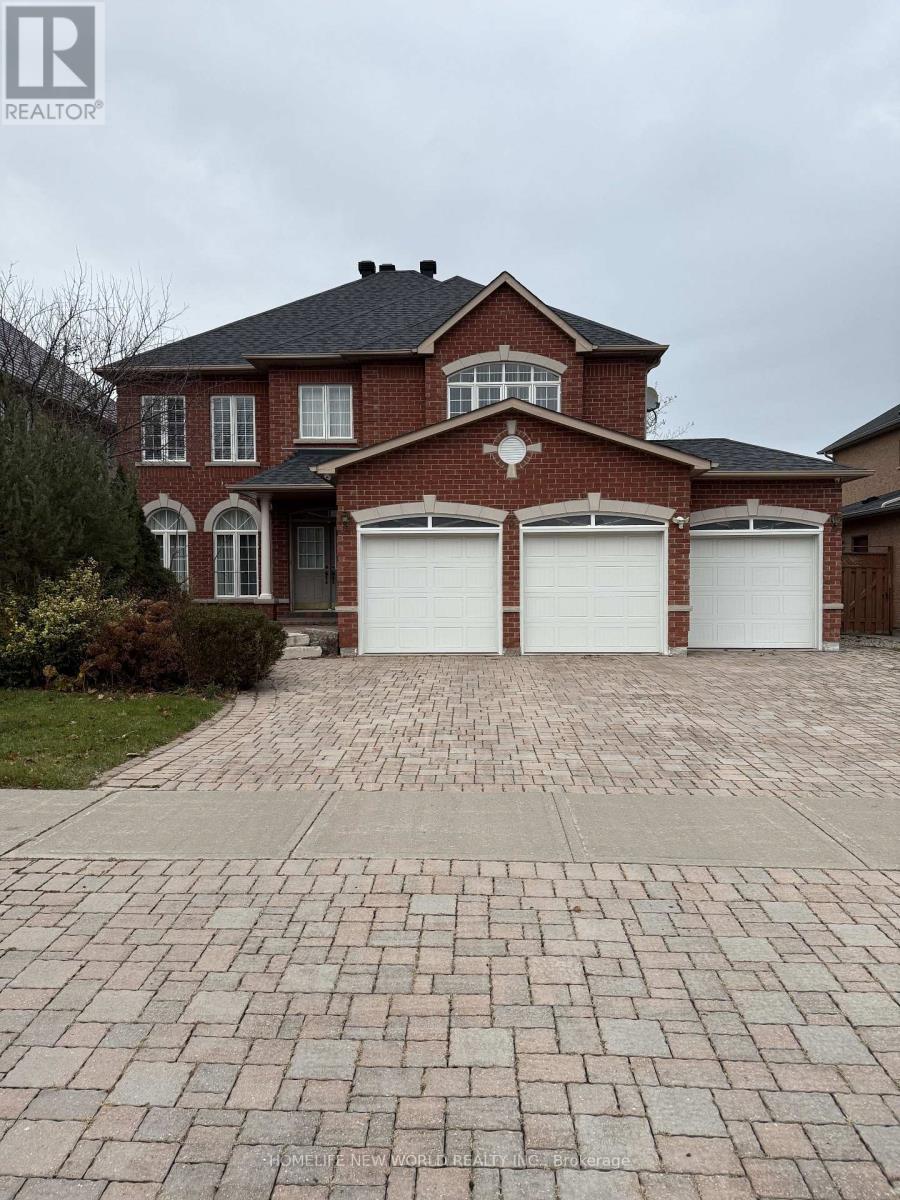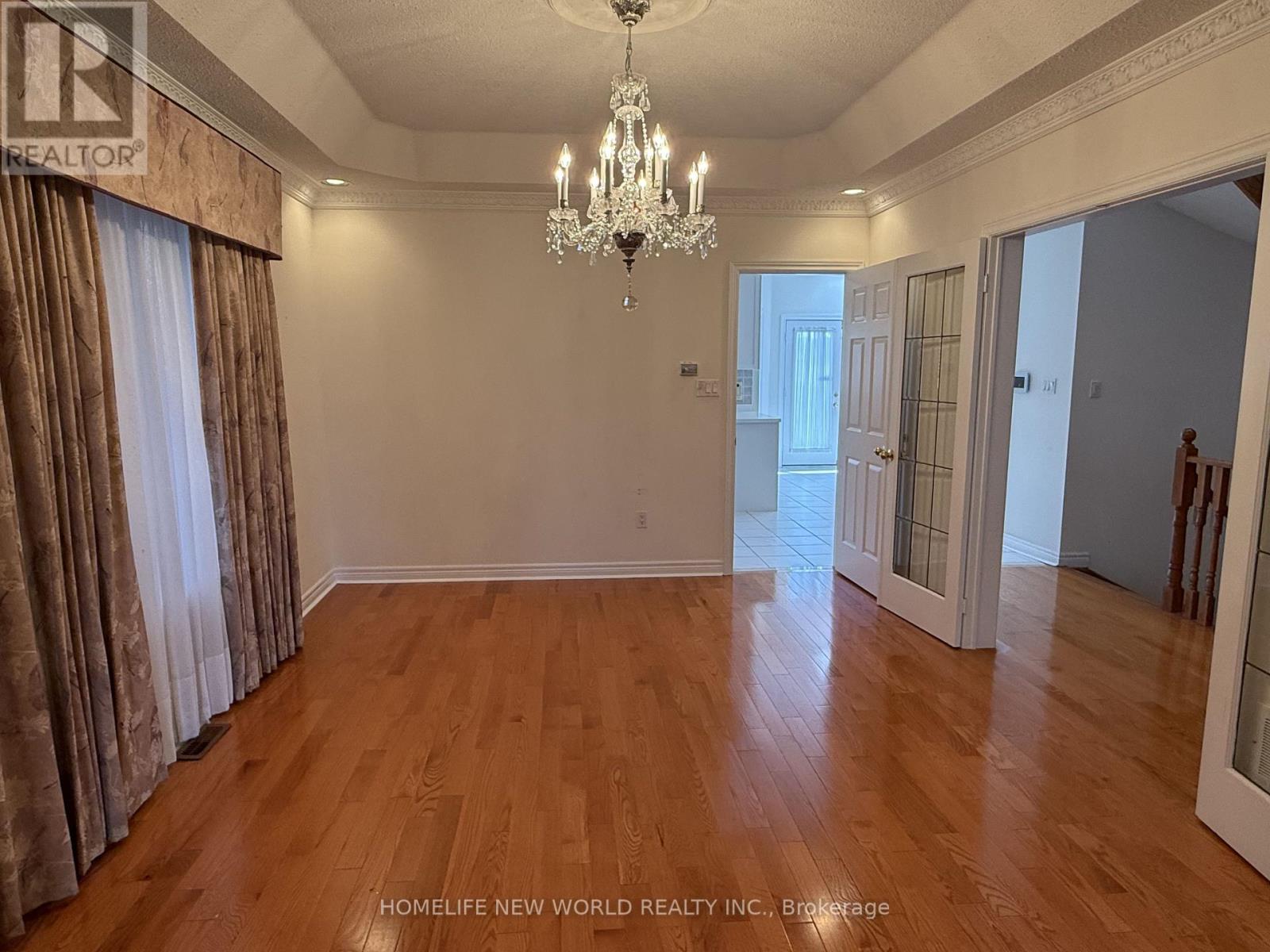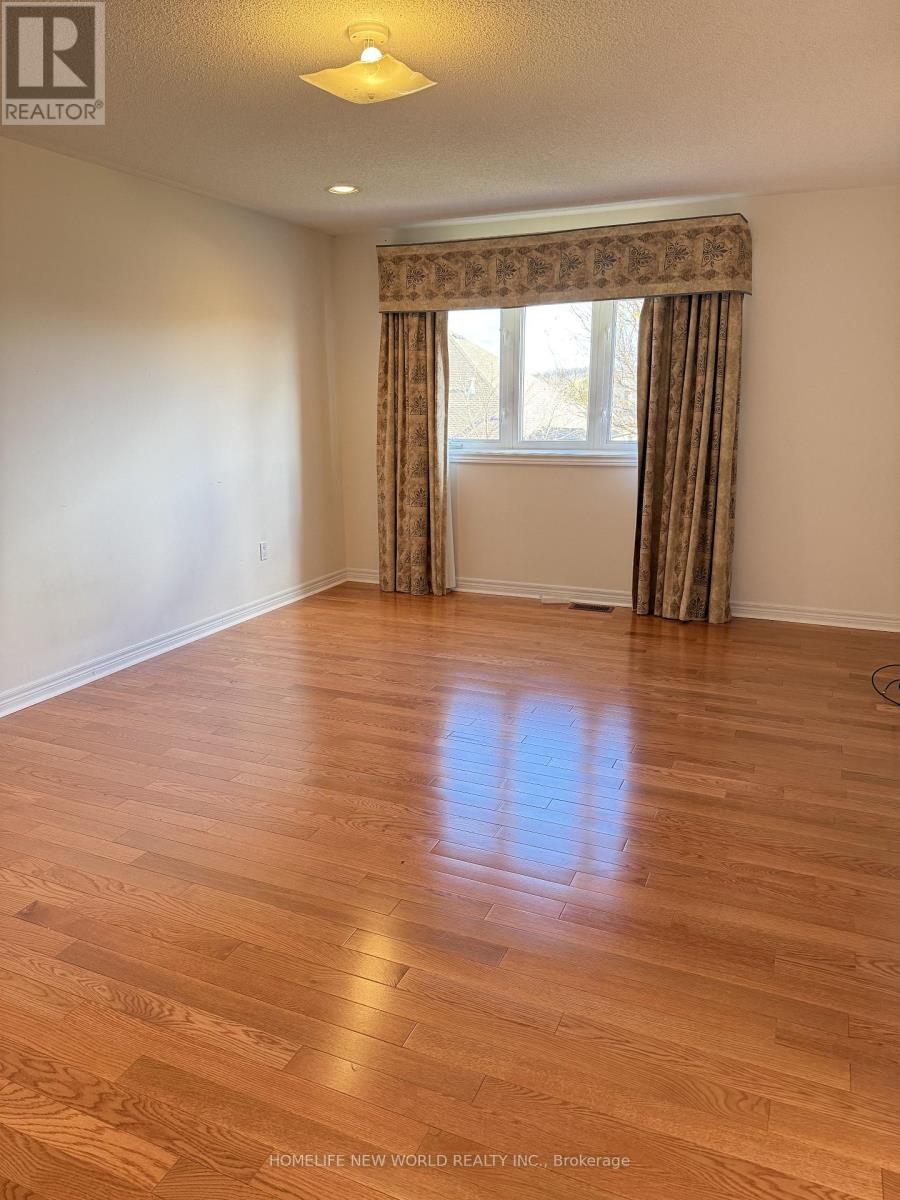3 Rosewell Crescent Markham, Ontario L6C 2T4
$5,200 Monthly
Beautiful Family Home situated in A Quiet street in the prestigious Catchet Community, Boasts 4 ensuite bedrooms + 3-car garage. 2 Skylights, Wide Private Yard. High Demand Neighborhood. Great School Area! Steps To St. Augustine Hs, St Monica Catholic School, Ashton Meadows Ps, Minutes To Shopping, T & T Supermarket, Shoppers Drug Mart, Tim Hortons & King Square Mall, and hwy 7 & 404. **** EXTRAS **** Stove, Fridge, Dishwasher, Microwave, Washer & Dryer; Electrical Light Fixtures, Window Coverings. Tenant To Pay All Utilities And Obtain Own Insurance. Tenant Is Responsible For Snow Removal/ Lawn Maintenance. (id:24801)
Property Details
| MLS® Number | N10414768 |
| Property Type | Single Family |
| Community Name | Cachet |
| ParkingSpaceTotal | 6 |
Building
| BathroomTotal | 5 |
| BedroomsAboveGround | 4 |
| BedroomsTotal | 4 |
| BasementDevelopment | Unfinished |
| BasementType | N/a (unfinished) |
| ConstructionStyleAttachment | Detached |
| CoolingType | Central Air Conditioning |
| ExteriorFinish | Brick |
| FireplacePresent | Yes |
| FlooringType | Hardwood, Ceramic |
| FoundationType | Poured Concrete |
| HalfBathTotal | 1 |
| HeatingFuel | Natural Gas |
| HeatingType | Forced Air |
| StoriesTotal | 2 |
| SizeInterior | 3499.9705 - 4999.958 Sqft |
| Type | House |
| UtilityWater | Municipal Water |
Parking
| Attached Garage |
Land
| Acreage | No |
| Sewer | Sanitary Sewer |
Rooms
| Level | Type | Length | Width | Dimensions |
|---|---|---|---|---|
| Second Level | Primary Bedroom | 3.86 m | 6.15 m | 3.86 m x 6.15 m |
| Second Level | Bedroom | 3.71 m | 4.82 m | 3.71 m x 4.82 m |
| Second Level | Bedroom | 4.01 m | 5.54 m | 4.01 m x 5.54 m |
| Second Level | Bedroom | 4.17 m | 4.01 m | 4.17 m x 4.01 m |
| Main Level | Living Room | 3.71 m | 5.18 m | 3.71 m x 5.18 m |
| Main Level | Family Room | 4.01 m | 6.15 m | 4.01 m x 6.15 m |
| Main Level | Kitchen | 3.76 m | 3.4 m | 3.76 m x 3.4 m |
| Main Level | Dining Room | 3.71 m | 5.18 m | 3.71 m x 5.18 m |
| Main Level | Den | 4.62 m | 3.45 m | 4.62 m x 3.45 m |
https://www.realtor.ca/real-estate/27632023/3-rosewell-crescent-markham-cachet-cachet
Interested?
Contact us for more information
Tony Chen
Salesperson
201 Consumers Rd., Ste. 205
Toronto, Ontario M2J 4G8




















