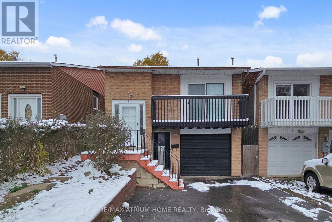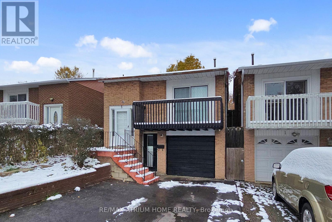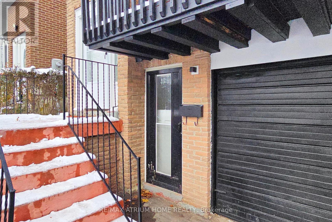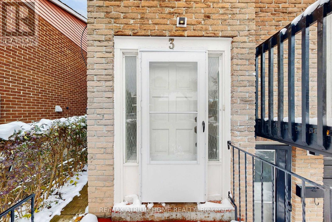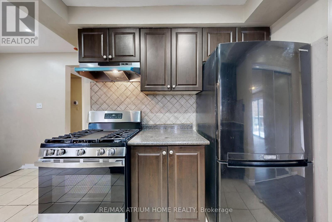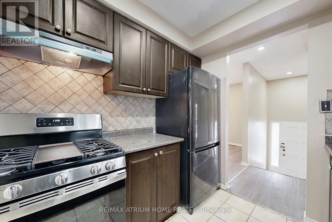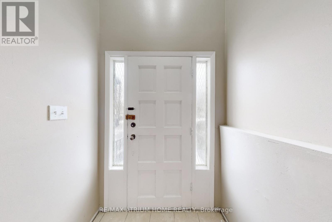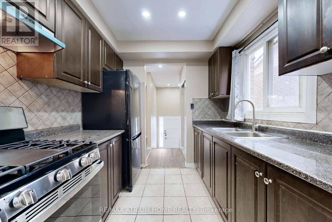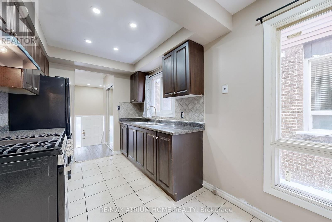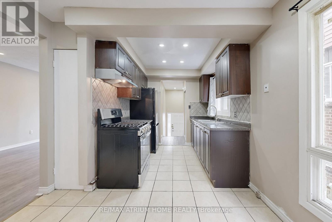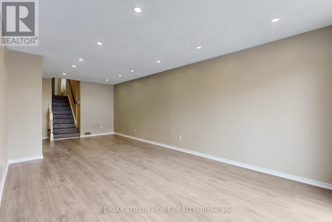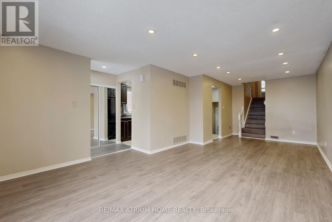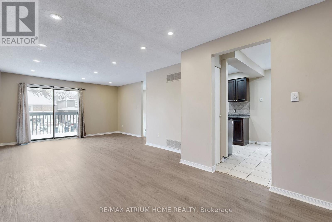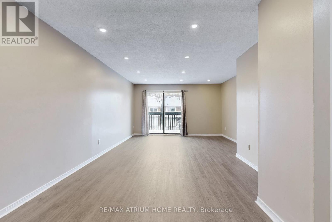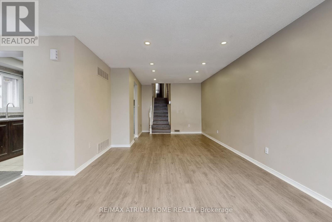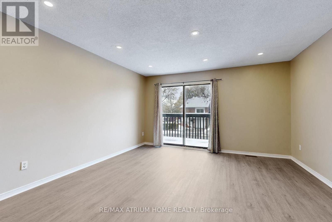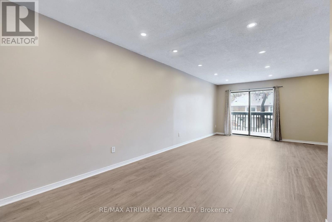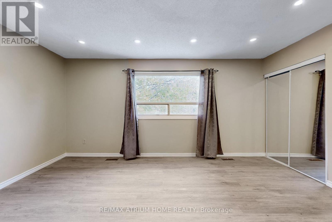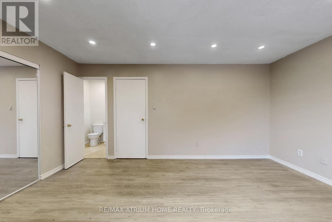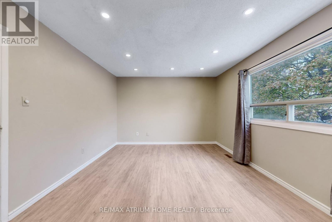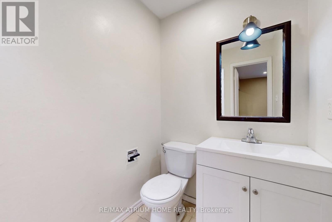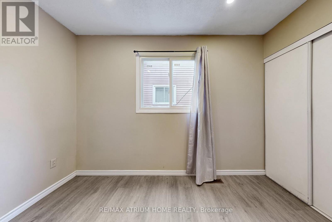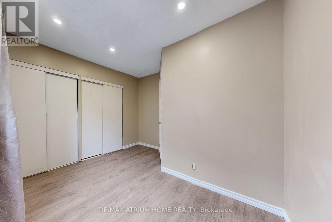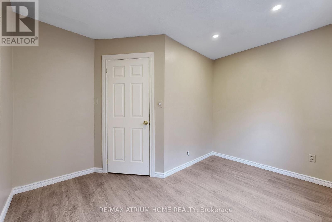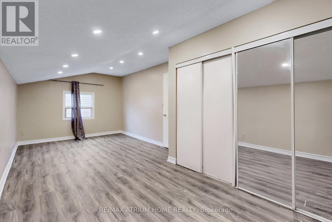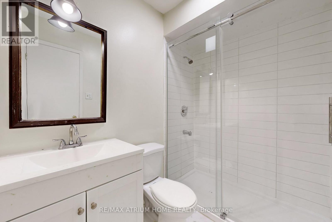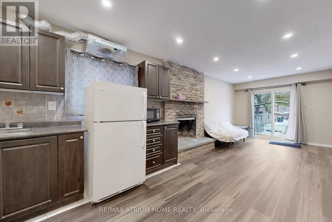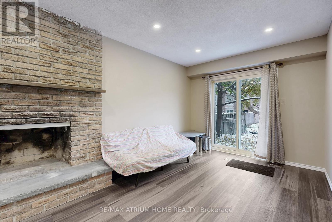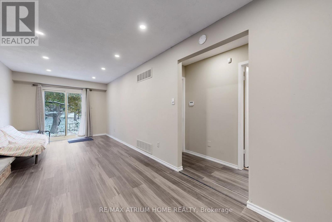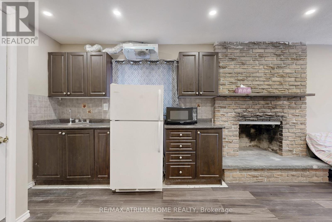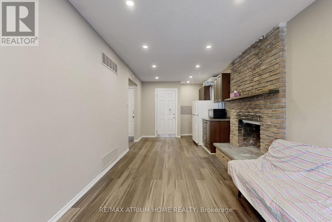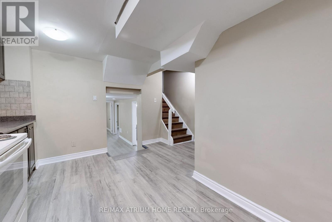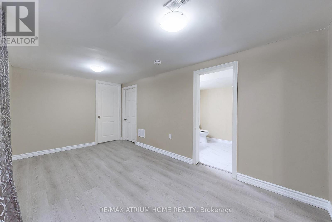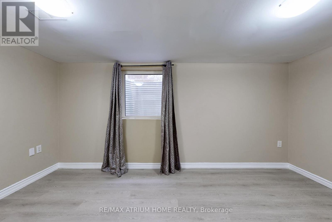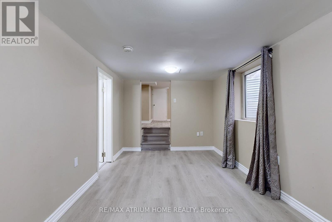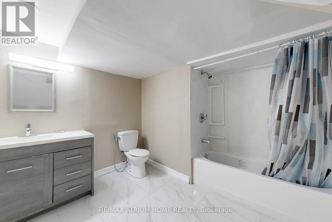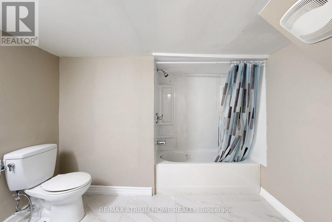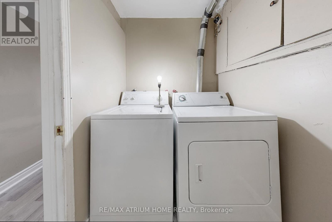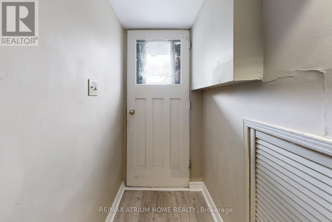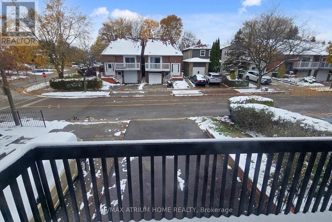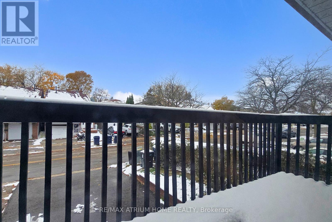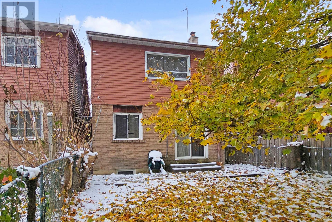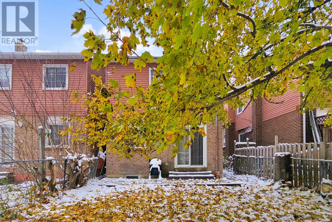3 Plumbrook Crescent Toronto, Ontario M1S 3Z9
6 Bedroom
4 Bathroom
1,500 - 2,000 ft2
Fireplace
Central Air Conditioning
Forced Air
$899,000
Excellent Location. Good Potential In-Law Basement Apartment, Walkout Balcony, Close To Schools, Shopping & Transit, $$spent On Renovation , Some New Windows, New Ceramic Tile In 2nd Level Kitchen, New Vinyl flooring through out the house . 2nd Level Living And Dinning Rooms, Finished Basement with Two Bedrooms. With Separate Entrance with $2400 potential rental income, Large Living Area , 4 Full washrooms .Must see this beautiful House. Led lights throughout the having 5 changeable shades at any time. (id:24801)
Property Details
| MLS® Number | E12541526 |
| Property Type | Single Family |
| Community Name | Agincourt South-Malvern West |
| Equipment Type | Water Heater |
| Parking Space Total | 3 |
| Rental Equipment Type | Water Heater |
Building
| Bathroom Total | 4 |
| Bedrooms Above Ground | 4 |
| Bedrooms Below Ground | 2 |
| Bedrooms Total | 6 |
| Appliances | Intercom, Dryer, Hood Fan, Stove, Washer, Refrigerator |
| Basement Features | Separate Entrance |
| Basement Type | N/a |
| Construction Style Attachment | Link |
| Construction Style Split Level | Backsplit |
| Cooling Type | Central Air Conditioning |
| Exterior Finish | Brick |
| Fireplace Present | Yes |
| Flooring Type | Vinyl, Ceramic |
| Foundation Type | Poured Concrete |
| Heating Fuel | Natural Gas |
| Heating Type | Forced Air |
| Size Interior | 1,500 - 2,000 Ft2 |
| Type | House |
| Utility Water | Municipal Water |
Parking
| Garage |
Land
| Acreage | No |
| Sewer | Sanitary Sewer |
| Size Depth | 127 Ft |
| Size Frontage | 27 Ft |
| Size Irregular | 27 X 127 Ft |
| Size Total Text | 27 X 127 Ft |
Rooms
| Level | Type | Length | Width | Dimensions |
|---|---|---|---|---|
| Second Level | Kitchen | 2.35 m | 2.34 m | 2.35 m x 2.34 m |
| Second Level | Eating Area | 3.03 m | 2.43 m | 3.03 m x 2.43 m |
| Second Level | Living Room | 5.1 m | 3.45 m | 5.1 m x 3.45 m |
| Second Level | Dining Room | 2.95 m | 2.65 m | 2.95 m x 2.65 m |
| Third Level | Primary Bedroom | 5 m | 3.65 m | 5 m x 3.65 m |
| Third Level | Bedroom 2 | 3.3 m | 2.9 m | 3.3 m x 2.9 m |
| Lower Level | Bedroom 3 | 4.1 m | 2.4 m | 4.1 m x 2.4 m |
| Lower Level | Family Room | 7 m | 2.9 m | 7 m x 2.9 m |
| Upper Level | Bedroom 4 | 5.6 m | 2.5 m | 5.6 m x 2.5 m |
| Ground Level | Kitchen | 4.1 m | 4.2 m | 4.1 m x 4.2 m |
Contact Us
Contact us for more information
Fareed Ahmed
Broker
(647) 891-0011
torontofareedrealestate.com/
fareedahmed/
RE/MAX Atrium Home Realty
7100 Warden Ave #1a
Markham, Ontario L3R 8B5
7100 Warden Ave #1a
Markham, Ontario L3R 8B5
(905) 513-0808
(905) 513-0608
www.atriumhomerealty.com/


