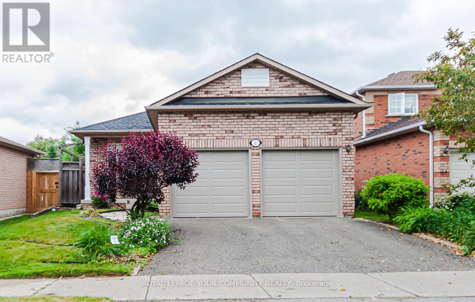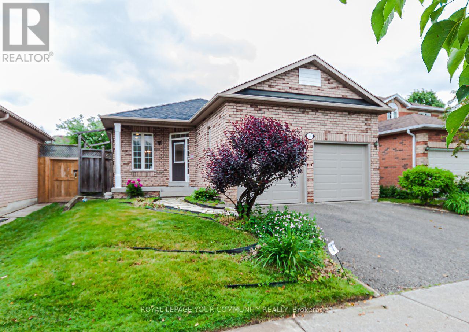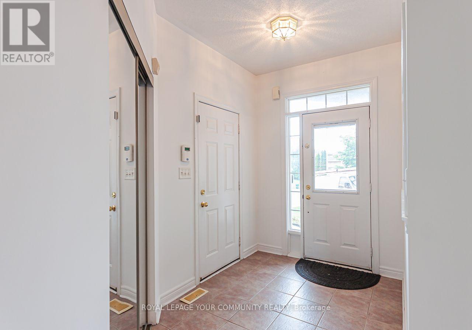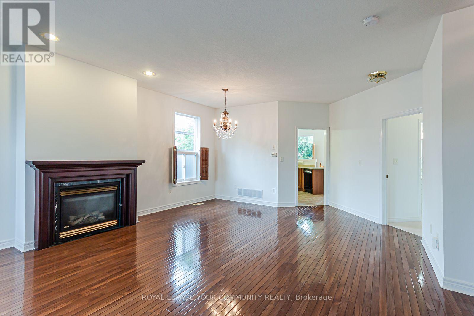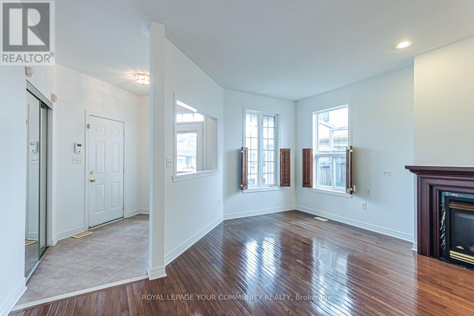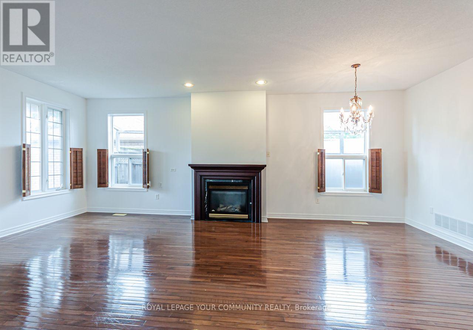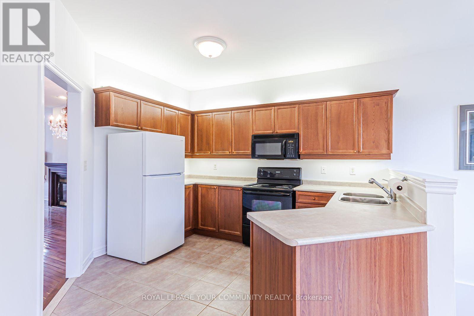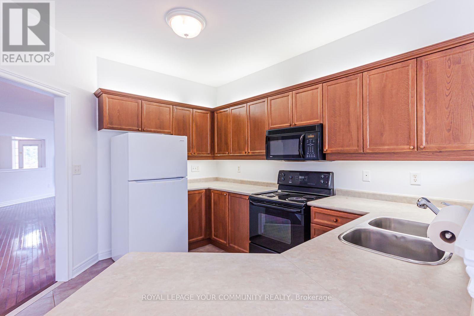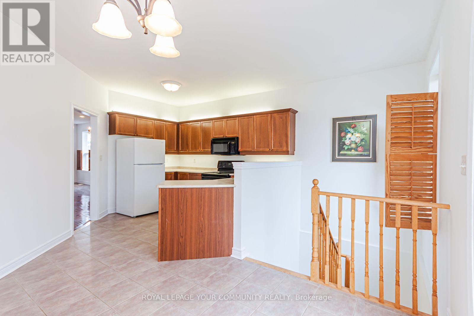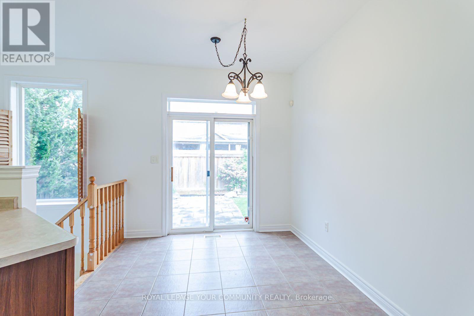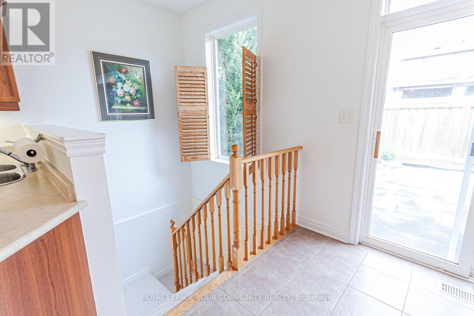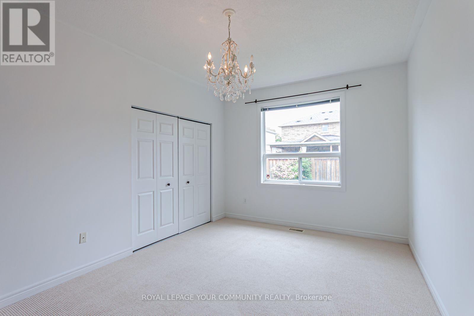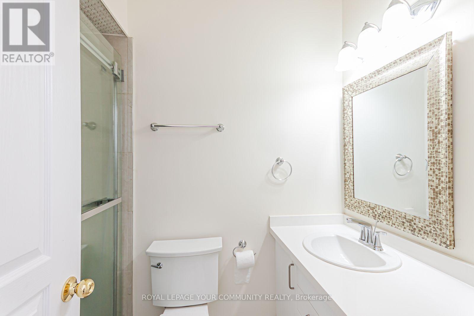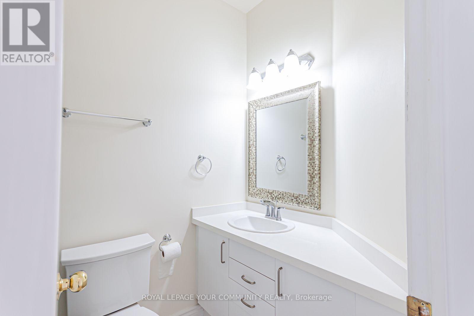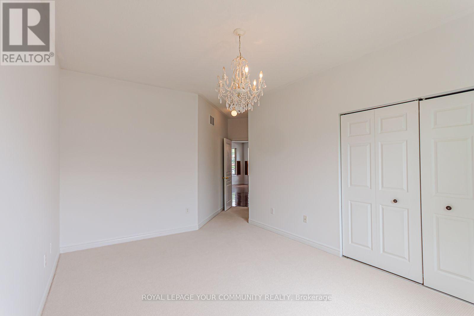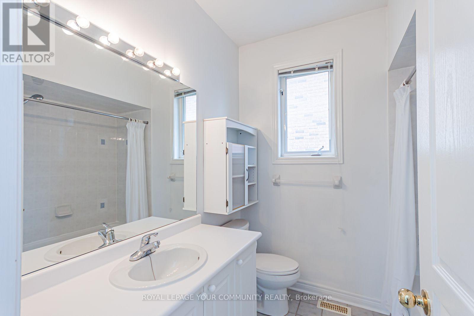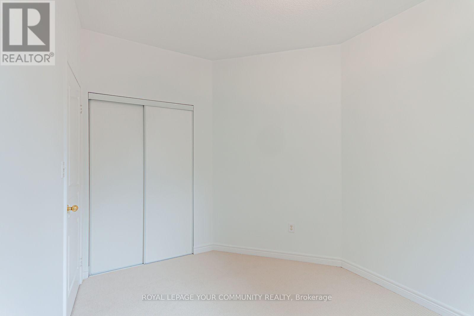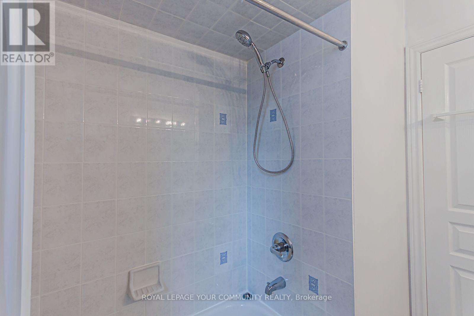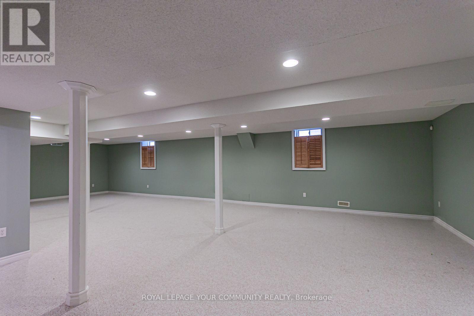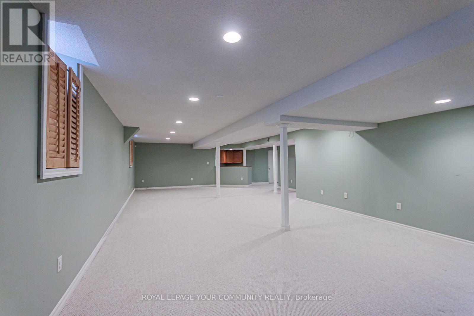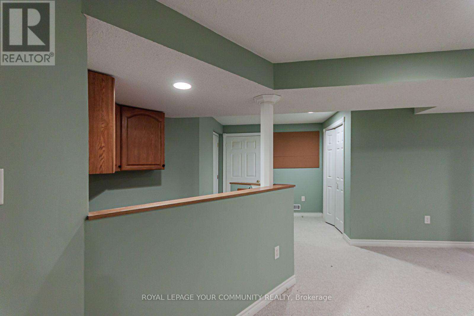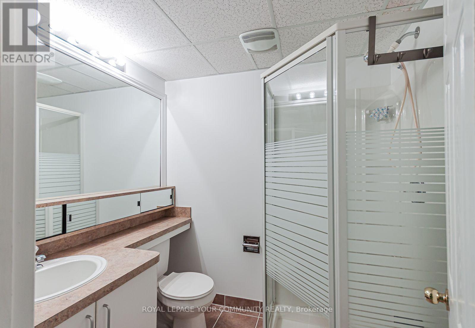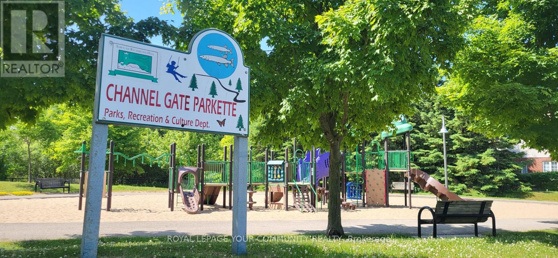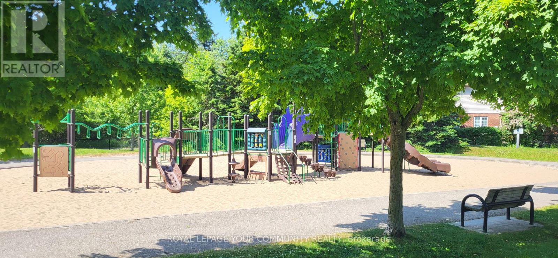3 Paddle Gate Richmond Hill, Ontario L4E 3Y2
$1,198,000
This charming 3-bedroom bungalow is ideal for anyone seeking to downsize, or a young family ready to consider a detached home. Enjoy your summer days in a mature and private backyard, or a walk to Lake Wilcox....only a short distance away. Some added features of this home include, 9 foot ceilings on the main floor, updated principal bath, an over-sized basement recreation room, new garage doors, recently painted and new broadloom in all 3 bedrooms & rec room. The neighbourhood is situated a short drive away from amenities such as shopping, schools, community centre, public library, medical offices, public transit & more. Truly an ideal family home. (id:24801)
Property Details
| MLS® Number | N12435970 |
| Property Type | Single Family |
| Community Name | Oak Ridges Lake Wilcox |
| Amenities Near By | Park, Schools |
| Community Features | Community Centre, School Bus |
| Features | Sump Pump |
| Parking Space Total | 4 |
| Structure | Patio(s) |
Building
| Bathroom Total | 3 |
| Bedrooms Above Ground | 3 |
| Bedrooms Total | 3 |
| Amenities | Fireplace(s) |
| Appliances | Central Vacuum, Dishwasher, Dryer, Garage Door Opener, Hood Fan, Water Heater, Microwave, Alarm System, Stove, Washer, Window Coverings, Refrigerator |
| Architectural Style | Bungalow |
| Basement Development | Finished |
| Basement Type | N/a (finished) |
| Construction Style Attachment | Detached |
| Cooling Type | Central Air Conditioning |
| Exterior Finish | Brick |
| Fireplace Present | Yes |
| Fireplace Total | 1 |
| Flooring Type | Hardwood, Ceramic, Carpeted |
| Foundation Type | Unknown |
| Heating Fuel | Natural Gas |
| Heating Type | Forced Air |
| Stories Total | 1 |
| Size Interior | 1,100 - 1,500 Ft2 |
| Type | House |
| Utility Water | Municipal Water |
Parking
| Attached Garage | |
| Garage |
Land
| Acreage | No |
| Land Amenities | Park, Schools |
| Landscape Features | Landscaped |
| Sewer | Sanitary Sewer |
| Size Depth | 108 Ft ,3 In |
| Size Frontage | 40 Ft ,8 In |
| Size Irregular | 40.7 X 108.3 Ft |
| Size Total Text | 40.7 X 108.3 Ft |
Rooms
| Level | Type | Length | Width | Dimensions |
|---|---|---|---|---|
| Basement | Recreational, Games Room | 12 m | 5.15 m | 12 m x 5.15 m |
| Ground Level | Living Room | 4.28 m | 3.2 m | 4.28 m x 3.2 m |
| Ground Level | Dining Room | 3.84 m | 2.83 m | 3.84 m x 2.83 m |
| Ground Level | Kitchen | 3.5 m | 2.7 m | 3.5 m x 2.7 m |
| Ground Level | Eating Area | 2.74 m | 2.71 m | 2.74 m x 2.71 m |
| Ground Level | Primary Bedroom | 4.65 m | 3.31 m | 4.65 m x 3.31 m |
| Ground Level | Bedroom 2 | 3.1 m | 2.7 m | 3.1 m x 2.7 m |
| Ground Level | Bedroom 3 | 3.33 m | 2.74 m | 3.33 m x 2.74 m |
Contact Us
Contact us for more information
Max Muzzone
Broker
8854 Yonge Street
Richmond Hill, Ontario L4C 0T4
(905) 731-2000
(905) 886-7556


