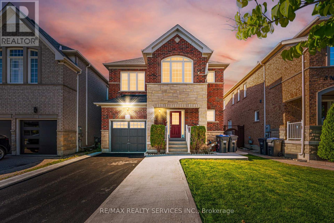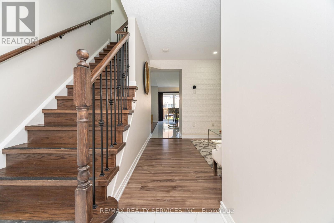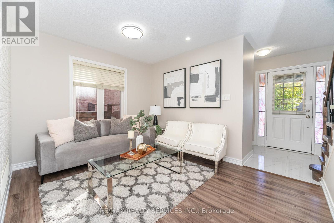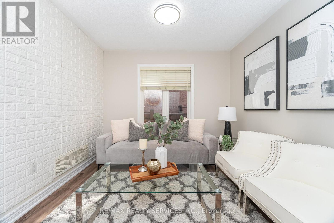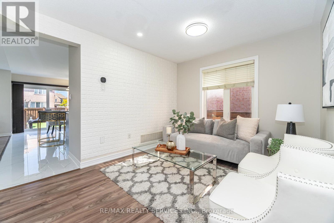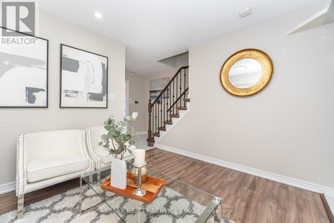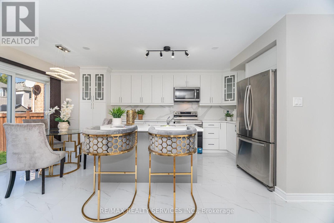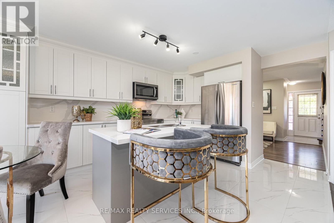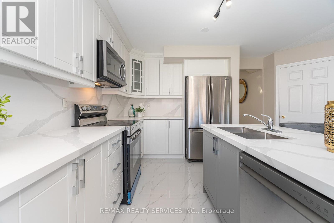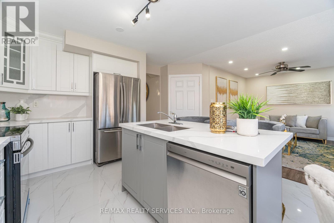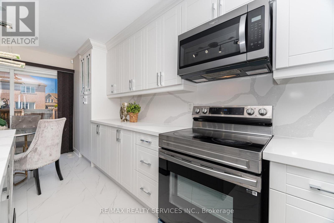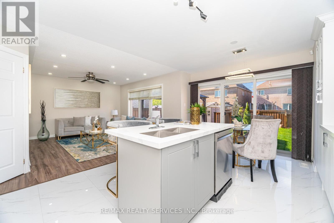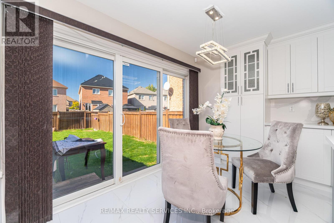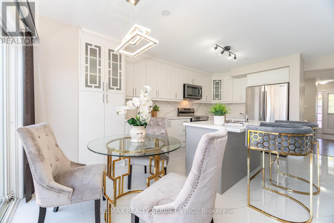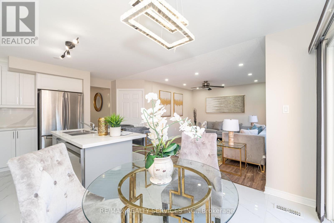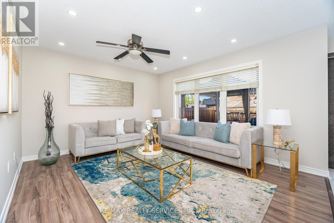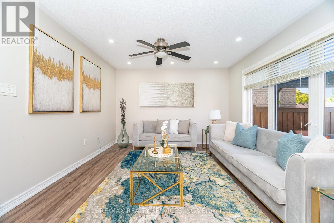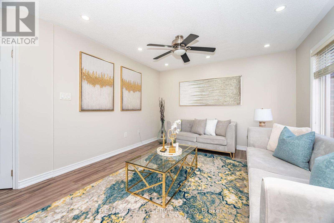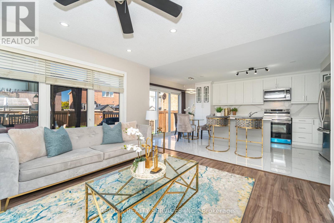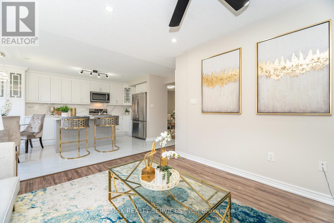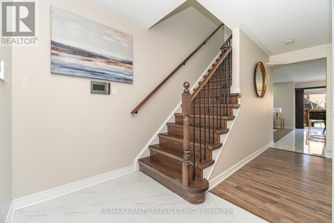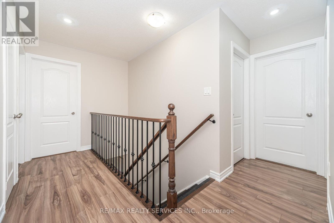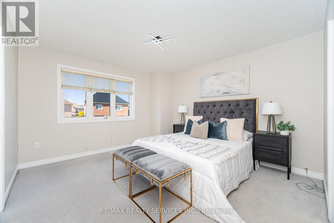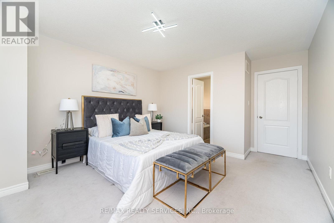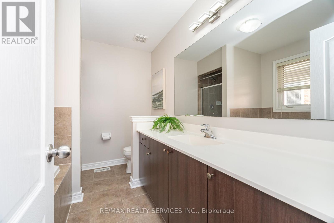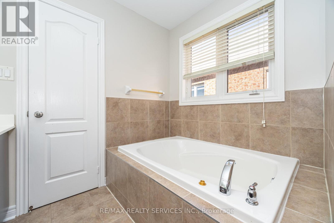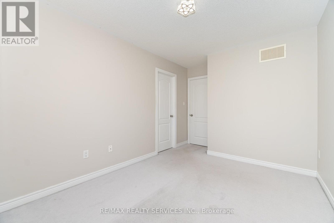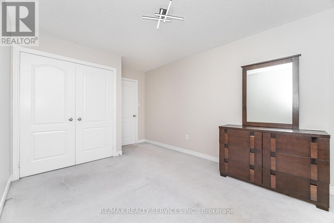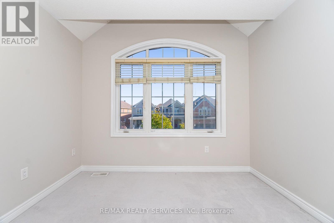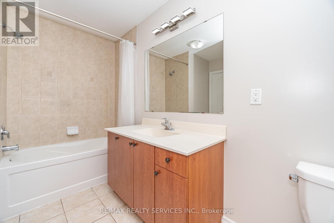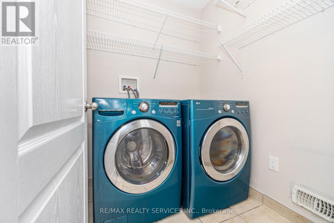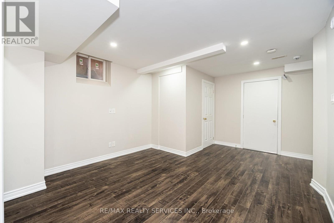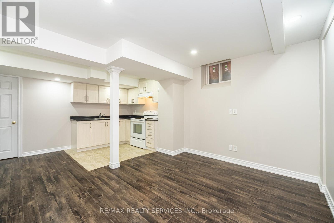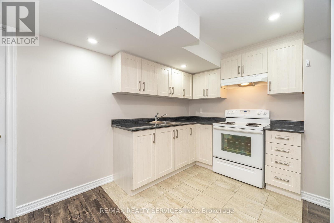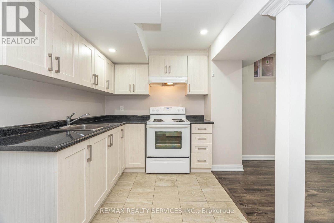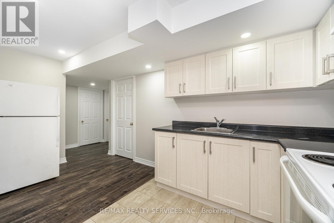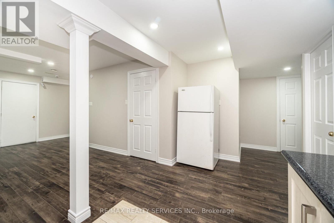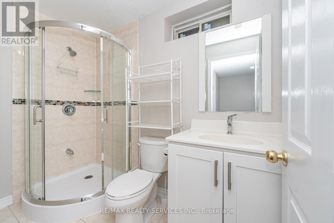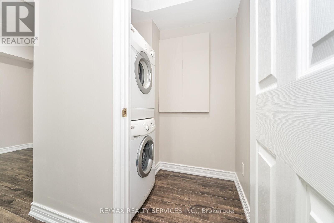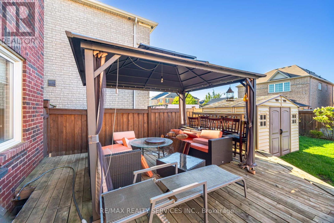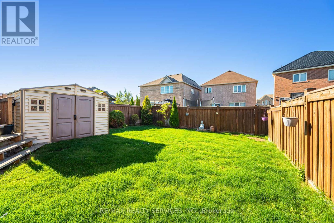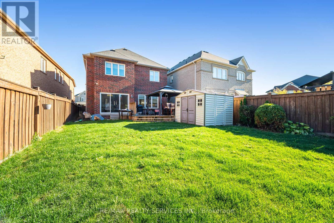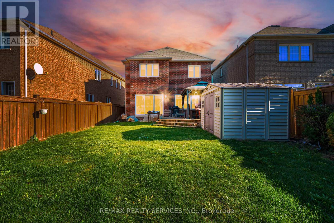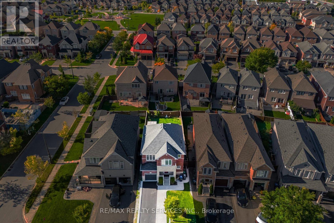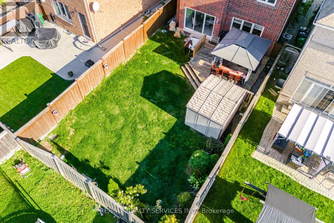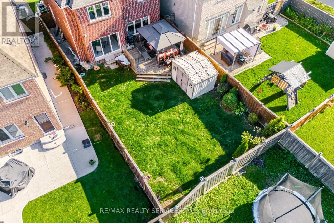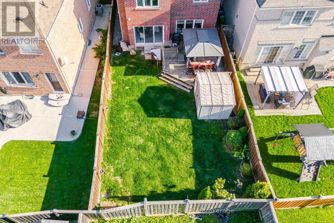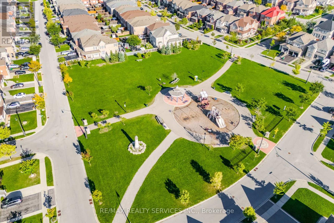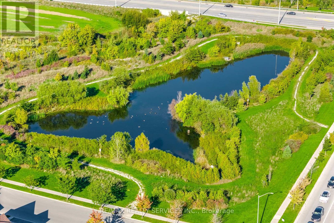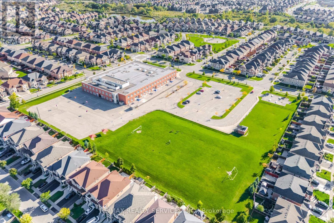3 Napoleon Crescent Brampton, Ontario L6P 3K6
$1,099,900
Immaculate 4 Bedrooms Brick & Stone Elevation Single Detached Home On A Premium Extra-Deep Lot In Demanding Castlemore Area! Offering Separate Living & Family Rooms! Spacious Foyer With New Porcelain Tiles! Brand New Custom Kitchen With Quartz Countertops & Backsplash, Porcelain Tiles, Valance & Tall Cabinets With Center Island. Stainless Steel Appliances & Pot Lights! Oak Staircase With Iron Pickets! The Spacious Master Features A 4-Piece Ensuite With Separate Shower & Tub, Plus A Walk-Out To A Wood Deck. Finished Basement Includes A Bedroom, Kitchen & Full Washroom With Separate Entrance Via Garage! Whole House Is Professionally & Freshly Painted* Upgraded Light Fixtures Throughout The House! Upgraded Washrooms Counter-Tops! Conveniently Located Near Hwy 427, Hwy 50, Hwy 7, Parks, Trails, Schools, And All Amenities. (id:24801)
Open House
This property has open houses!
1:00 pm
Ends at:4:00 pm
1:00 pm
Ends at:4:00 pm
Property Details
| MLS® Number | W12434042 |
| Property Type | Single Family |
| Community Name | Bram East |
| Equipment Type | Water Heater |
| Parking Space Total | 3 |
| Rental Equipment Type | Water Heater |
Building
| Bathroom Total | 4 |
| Bedrooms Above Ground | 4 |
| Bedrooms Below Ground | 1 |
| Bedrooms Total | 5 |
| Appliances | Dishwasher, Dryer, Storage Shed, Stove, Washer, Refrigerator |
| Basement Development | Finished |
| Basement Features | Separate Entrance |
| Basement Type | N/a (finished), N/a |
| Construction Style Attachment | Detached |
| Cooling Type | Central Air Conditioning |
| Exterior Finish | Brick, Stone |
| Flooring Type | Laminate, Ceramic, Porcelain Tile, Carpeted |
| Half Bath Total | 1 |
| Heating Fuel | Natural Gas |
| Heating Type | Forced Air |
| Stories Total | 2 |
| Size Interior | 1,500 - 2,000 Ft2 |
| Type | House |
| Utility Water | Municipal Water |
Parking
| Garage |
Land
| Acreage | No |
| Sewer | Sanitary Sewer |
| Size Depth | 114 Ft ,9 In |
| Size Frontage | 34 Ft ,1 In |
| Size Irregular | 34.1 X 114.8 Ft |
| Size Total Text | 34.1 X 114.8 Ft |
Rooms
| Level | Type | Length | Width | Dimensions |
|---|---|---|---|---|
| Second Level | Primary Bedroom | Measurements not available | ||
| Second Level | Bedroom 2 | Measurements not available | ||
| Second Level | Bedroom 3 | Measurements not available | ||
| Second Level | Bedroom 4 | Measurements not available | ||
| Basement | Bathroom | Measurements not available | ||
| Basement | Bedroom | Measurements not available | ||
| Basement | Kitchen | Measurements not available | ||
| Main Level | Living Room | Measurements not available | ||
| Main Level | Family Room | Measurements not available | ||
| Main Level | Kitchen | Measurements not available | ||
| Main Level | Eating Area | Measurements not available |
https://www.realtor.ca/real-estate/28929342/3-napoleon-crescent-brampton-bram-east-bram-east
Contact Us
Contact us for more information
Ranjit Nijjar
Broker
www.ranjitnijjar.com/
(905) 456-1000
(905) 456-1924
Sony Singh
Salesperson
www.sonysingh.ca/
(905) 456-1000
(905) 456-1924


