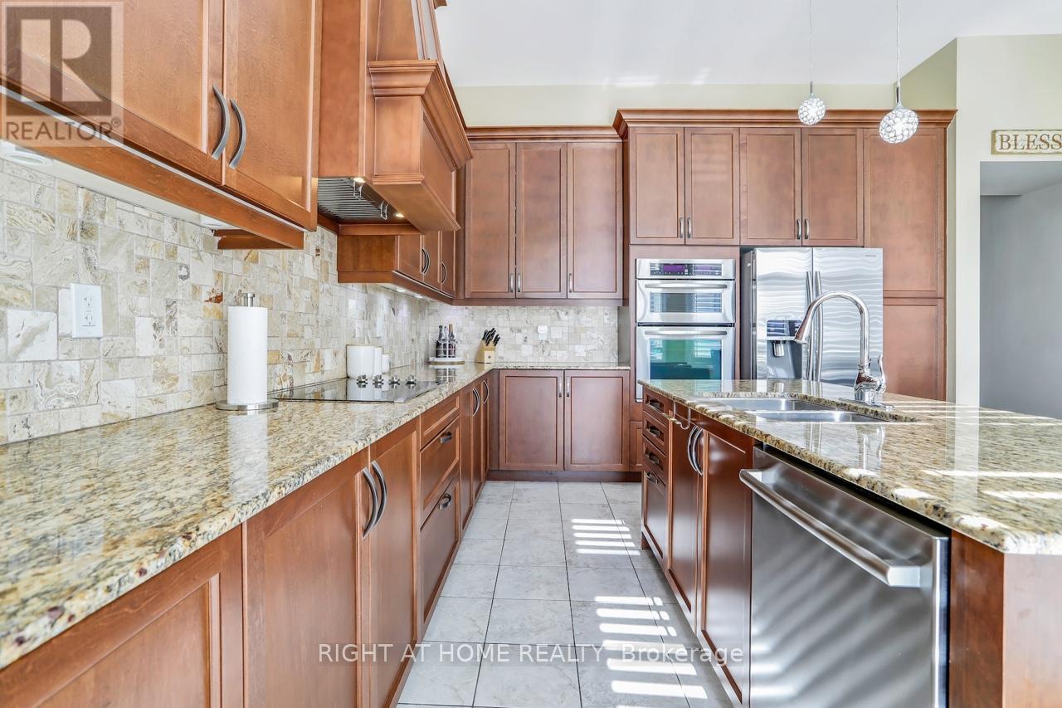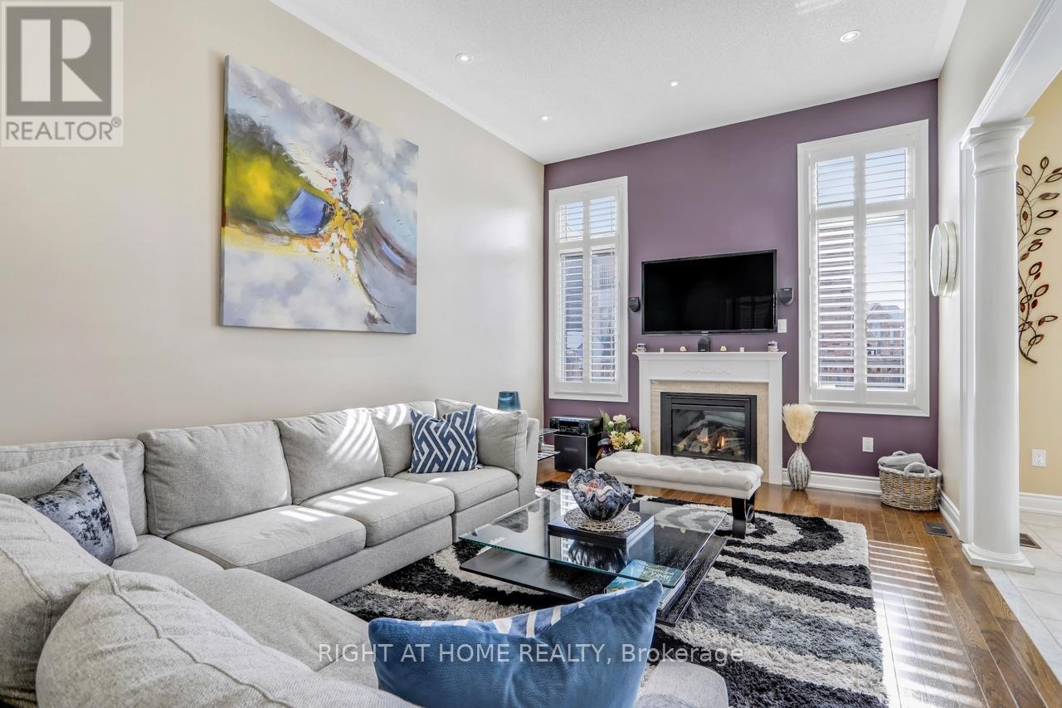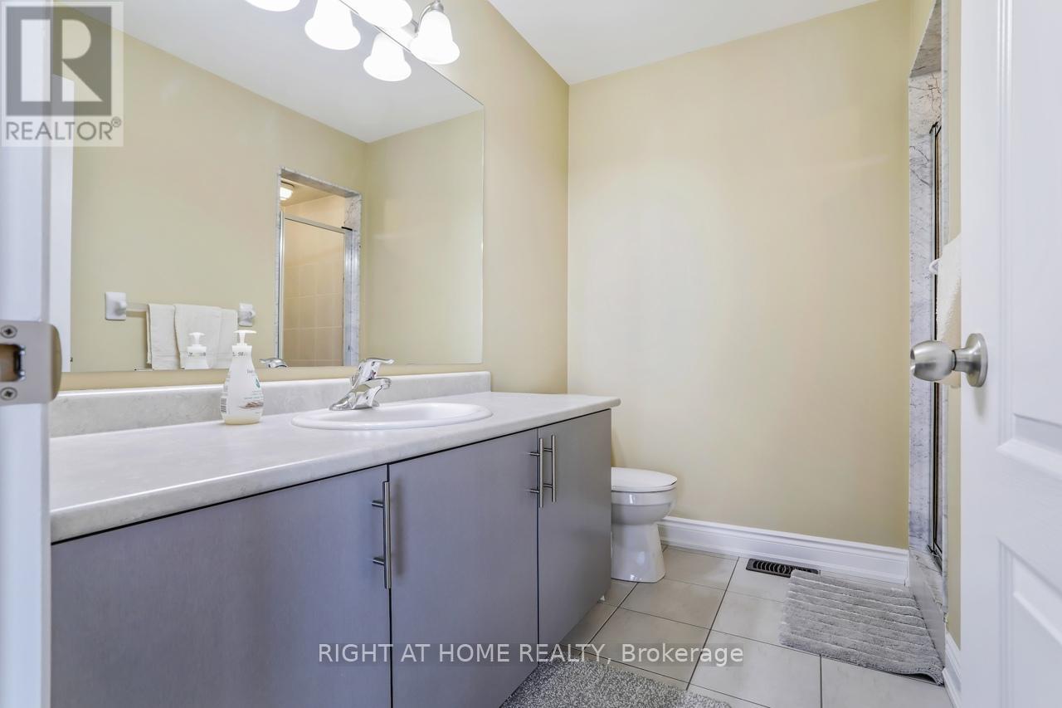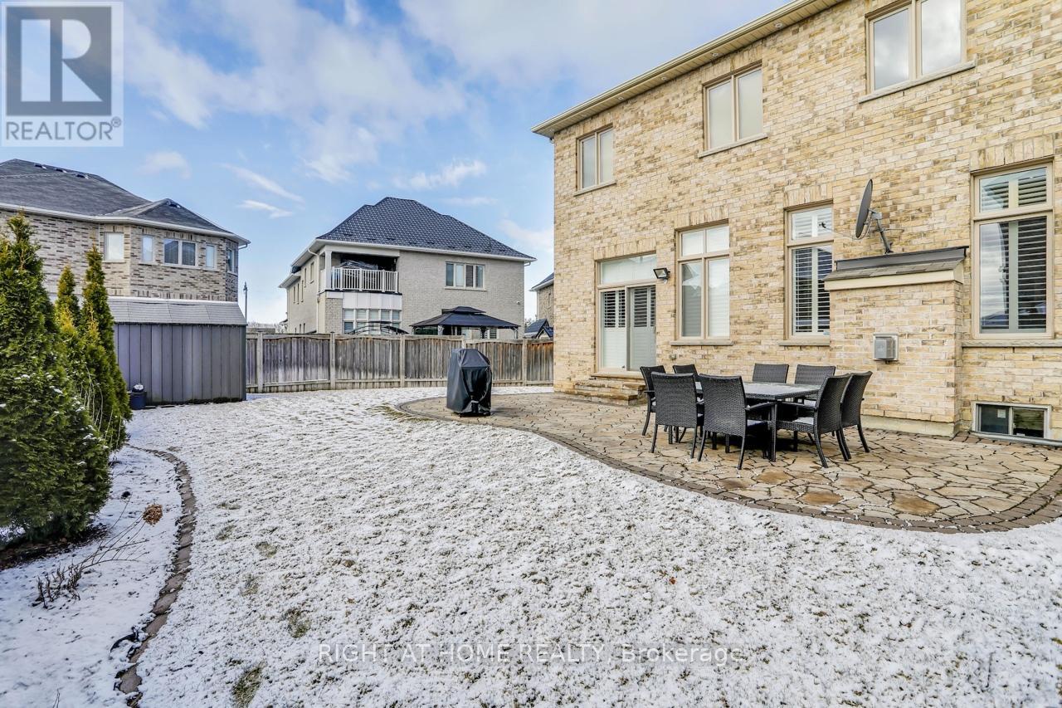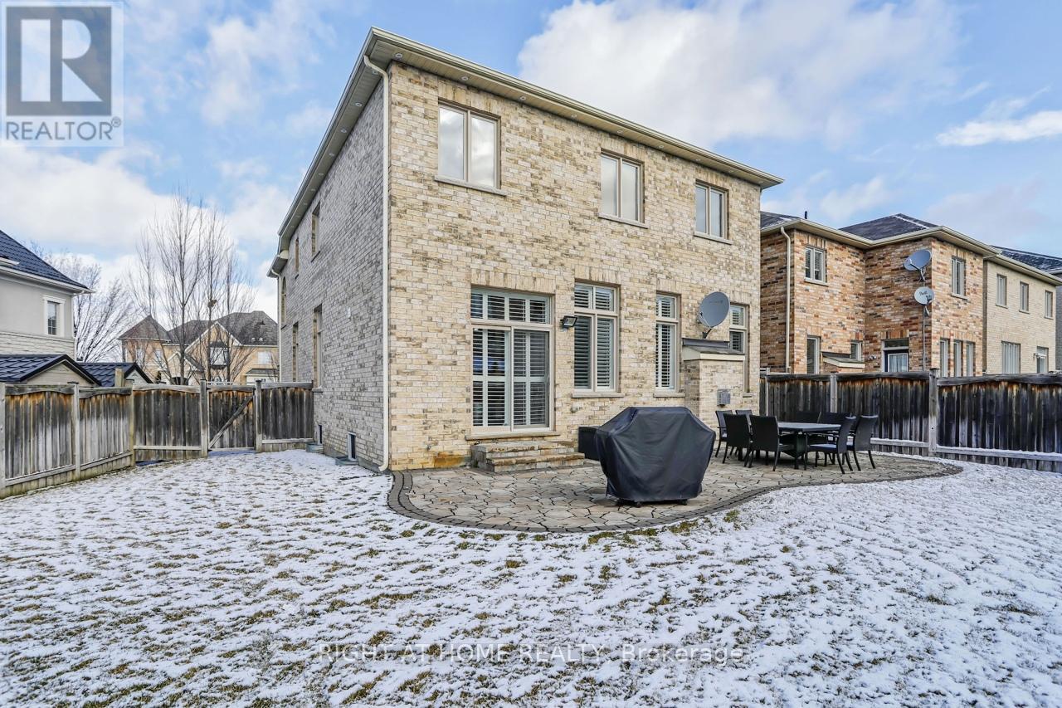3 Mediterranean Crescent Brampton, Ontario L6Y 0T4
4 Bedroom
4 Bathroom
2999.975 - 3499.9705 sqft
Fireplace
Central Air Conditioning
Forced Air
$1,679,990
Welcome to The Manors On Mississauga Road With Pond Views! Soaring 11 ft Ceilings! Gorgeous 4Bed/3.5 Bath, Grand Kitchen, Maple Cabinetry, Built-In Oven Appl S/S, Granite Counter, Huge Island! Picture Windows! Stylish Design W/Columns Swirling Oak Stairs, Sunken Lofted Study Nook Area! Master Has Enormous Ensuite W/Soaker Tub! W/I Closets! Beautiful Chocolate Hardwood Throughout the Main! California Shutters! **** EXTRAS **** Pie Shape Lot with 57 Foot Rear Width (id:24801)
Property Details
| MLS® Number | W9415449 |
| Property Type | Single Family |
| Community Name | Bram West |
| AmenitiesNearBy | Schools, Place Of Worship |
| ParkingSpaceTotal | 6 |
Building
| BathroomTotal | 4 |
| BedroomsAboveGround | 4 |
| BedroomsTotal | 4 |
| Appliances | Water Heater, Cooktop, Dryer, Microwave, Oven, Range, Refrigerator, Washer |
| BasementDevelopment | Unfinished |
| BasementType | N/a (unfinished) |
| ConstructionStyleAttachment | Detached |
| CoolingType | Central Air Conditioning |
| ExteriorFinish | Brick, Stone |
| FireplacePresent | Yes |
| FlooringType | Ceramic, Hardwood, Carpeted |
| FoundationType | Poured Concrete |
| HalfBathTotal | 1 |
| HeatingFuel | Natural Gas |
| HeatingType | Forced Air |
| StoriesTotal | 2 |
| SizeInterior | 2999.975 - 3499.9705 Sqft |
| Type | House |
| UtilityWater | Municipal Water |
Parking
| Garage |
Land
| Acreage | No |
| FenceType | Fenced Yard |
| LandAmenities | Schools, Place Of Worship |
| Sewer | Sanitary Sewer |
| SizeDepth | 109 Ft |
| SizeFrontage | 33 Ft |
| SizeIrregular | 33 X 109 Ft ; Pie Shape Lot (57 Feet Wide Rear) |
| SizeTotalText | 33 X 109 Ft ; Pie Shape Lot (57 Feet Wide Rear) |
| SurfaceWater | Lake/pond |
Rooms
| Level | Type | Length | Width | Dimensions |
|---|---|---|---|---|
| Second Level | Laundry Room | 2.4 m | 2.2 m | 2.4 m x 2.2 m |
| Second Level | Primary Bedroom | 5.7 m | 4.27 m | 5.7 m x 4.27 m |
| Second Level | Bedroom 2 | 3.3 m | 4.6 m | 3.3 m x 4.6 m |
| Second Level | Bedroom 3 | 4.2 m | 3.4 m | 4.2 m x 3.4 m |
| Second Level | Bedroom 4 | 3.7 m | 3.3 m | 3.7 m x 3.3 m |
| Main Level | Foyer | 3 m | 3.5 m | 3 m x 3.5 m |
| Main Level | Living Room | 6.1 m | 4 m | 6.1 m x 4 m |
| Main Level | Dining Room | 6.1 m | 4 m | 6.1 m x 4 m |
| Main Level | Kitchen | 2.44 m | 5.02 m | 2.44 m x 5.02 m |
| Main Level | Eating Area | 2.81 m | 5.02 m | 2.81 m x 5.02 m |
| Main Level | Office | 2.7 m | 3 m | 2.7 m x 3 m |
https://www.realtor.ca/real-estate/27552755/3-mediterranean-crescent-brampton-bram-west-bram-west
Interested?
Contact us for more information
Thomas Pothen
Salesperson
Right At Home Realty
9311 Weston Road Unit 6
Vaughan, Ontario L4H 3G8
9311 Weston Road Unit 6
Vaughan, Ontario L4H 3G8















