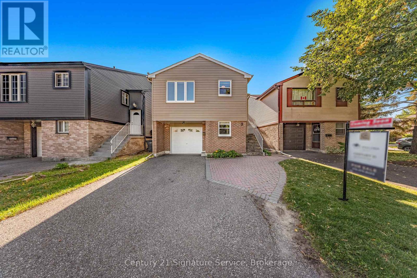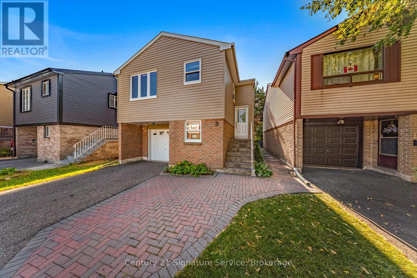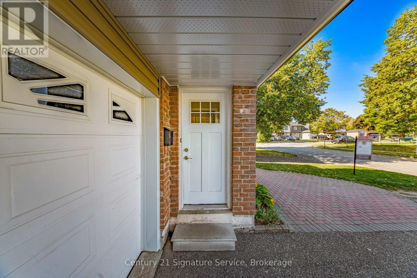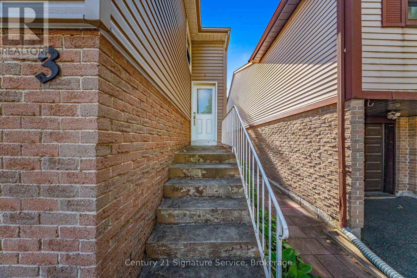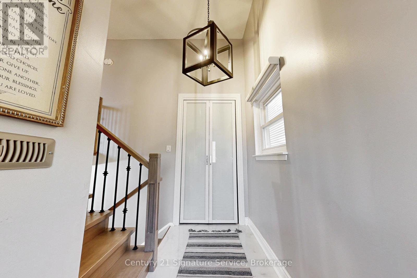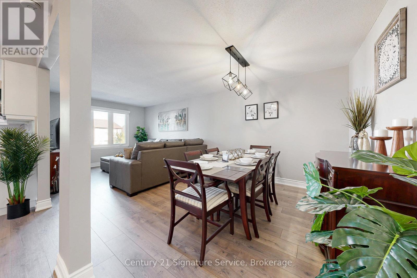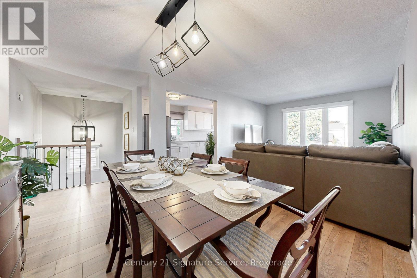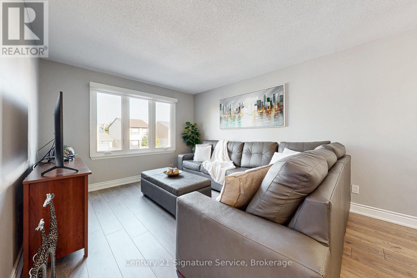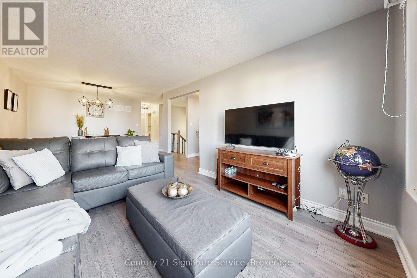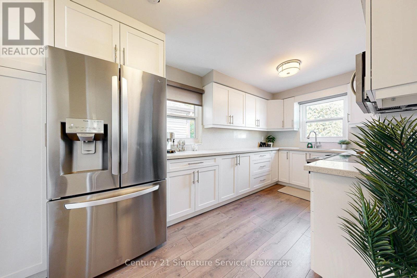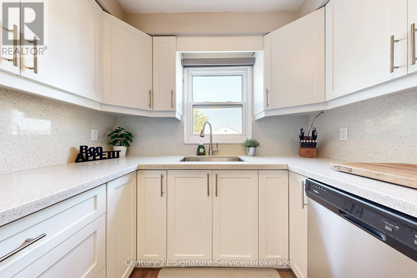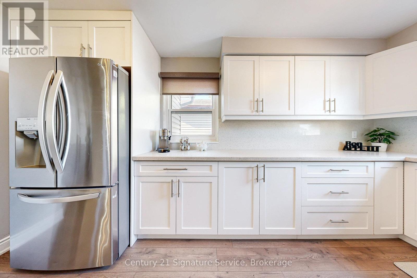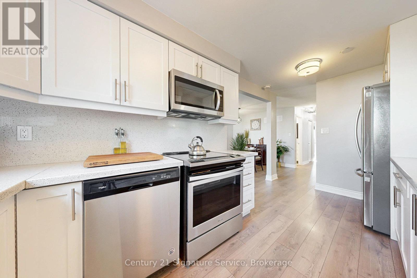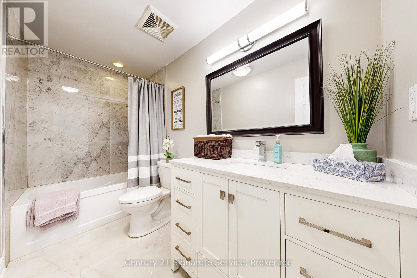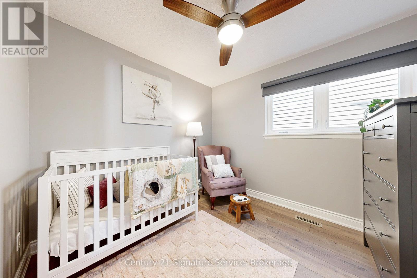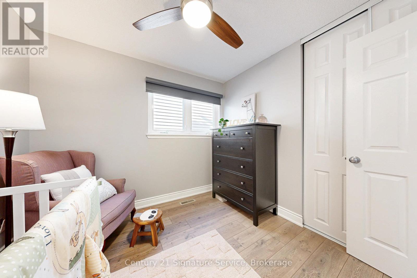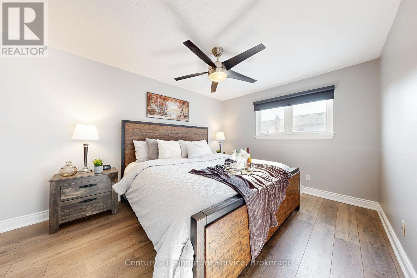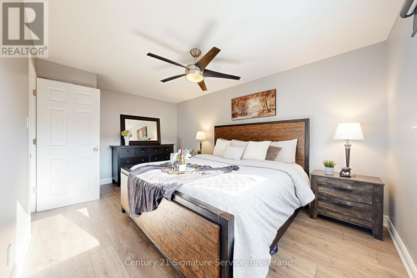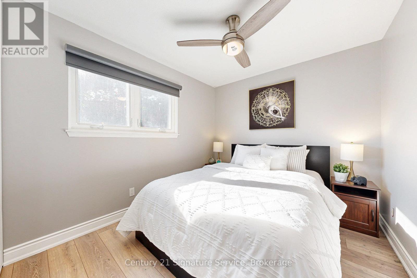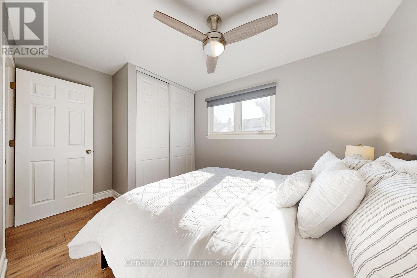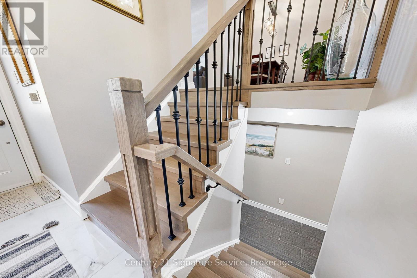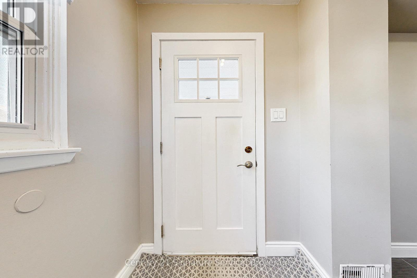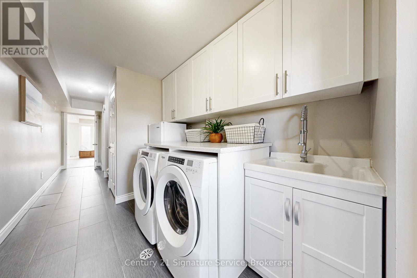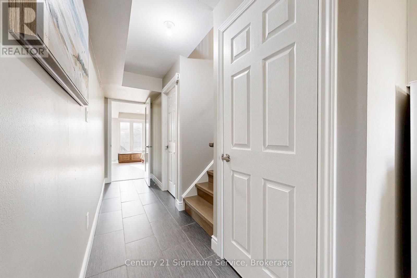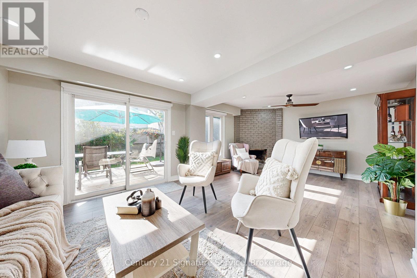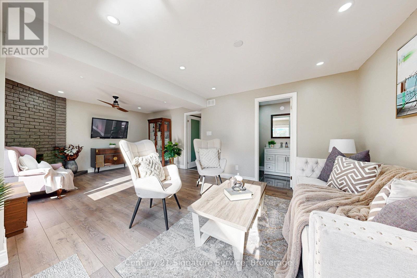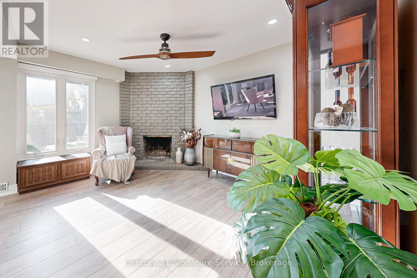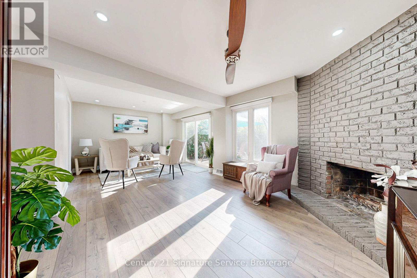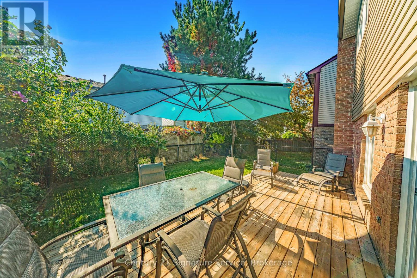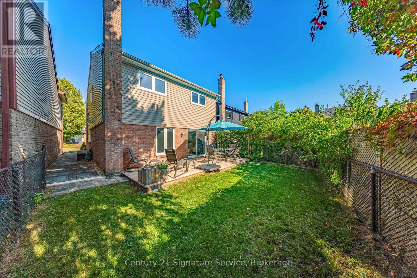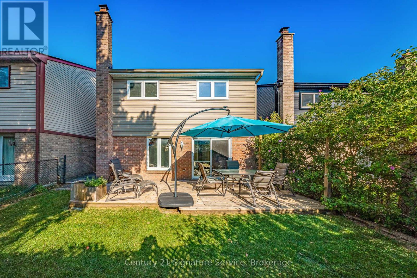3 Majestic Crescent Brampton, Ontario L6S 3N1
$849,999
Welcome home to 3 Majestic Cres! This recently renovated detached raised bungalow is 100% move-in ready. Step inside this property to discover beautiful finishes throughout and a layout that combines comfort, functionality and style. The custom kitchen is equipped with quartz counters, 1-pc quartz backsplash, soft closing cabinets with tons of storage, and stainless steel appliances. Located on the main level are 3 spacious bedrooms and a 4-pc bathroom, where you can also enjoy a bright and open living room and dining area with quality laminate throughout. The finished lower level adds valuable living space with a separate entrance, large rec room, fireplace, 3-pc bathroom and a walk out to the deck and backyard. Located in a family friendly neighbourhood on a quiet street with convenience at your doorstep. Close proximity to Rec Centres, Places of Worship, Chinguacousy Park, Brampton Civic Hospital, Transit, Shopping, Highway, Public/Catholic Schools, walking distance to Khalsa Community School. Don't miss your opportunity to own this exceptional property. Recent updates include: Kitchen (2023), Bathrooms (2023), Windows (2020), Flooring (2023) Front door (2023), Furnace (2024), Hot water on demand (2024) (id:24801)
Open House
This property has open houses!
2:00 pm
Ends at:4:00 pm
Property Details
| MLS® Number | W12405911 |
| Property Type | Single Family |
| Community Name | Central Park |
| Amenities Near By | Hospital, Park, Place Of Worship, Public Transit, Schools |
| Community Features | School Bus |
| Features | Carpet Free |
| Parking Space Total | 4 |
Building
| Bathroom Total | 2 |
| Bedrooms Above Ground | 3 |
| Bedrooms Total | 3 |
| Age | 31 To 50 Years |
| Amenities | Fireplace(s) |
| Appliances | Water Heater - Tankless, Dishwasher, Dryer, Freezer, Microwave, Stove, Washer, Window Coverings, Refrigerator |
| Architectural Style | Raised Bungalow |
| Basement Features | Separate Entrance |
| Basement Type | N/a |
| Construction Style Attachment | Detached |
| Cooling Type | Central Air Conditioning |
| Exterior Finish | Brick, Vinyl Siding |
| Fire Protection | Smoke Detectors |
| Fireplace Present | Yes |
| Fireplace Total | 1 |
| Flooring Type | Laminate |
| Foundation Type | Poured Concrete |
| Heating Fuel | Natural Gas |
| Heating Type | Forced Air |
| Stories Total | 1 |
| Size Interior | 700 - 1,100 Ft2 |
| Type | House |
| Utility Water | Municipal Water |
Parking
| Attached Garage | |
| Garage |
Land
| Acreage | No |
| Land Amenities | Hospital, Park, Place Of Worship, Public Transit, Schools |
| Sewer | Sanitary Sewer |
| Size Depth | 83 Ft ,4 In |
| Size Frontage | 30 Ft ,3 In |
| Size Irregular | 30.3 X 83.4 Ft |
| Size Total Text | 30.3 X 83.4 Ft |
Rooms
| Level | Type | Length | Width | Dimensions |
|---|---|---|---|---|
| Lower Level | Recreational, Games Room | 4.06 m | 6.89 m | 4.06 m x 6.89 m |
| Main Level | Living Room | 6.64 m | 3.15 m | 6.64 m x 3.15 m |
| Main Level | Dining Room | 6.64 m | 3.15 m | 6.64 m x 3.15 m |
| Main Level | Kitchen | 4.58 m | 2.68 m | 4.58 m x 2.68 m |
| Main Level | Primary Bedroom | 4.74 m | 3.15 m | 4.74 m x 3.15 m |
| Main Level | Bedroom 2 | 2.88 m | 2.77 m | 2.88 m x 2.77 m |
| Main Level | Bedroom 3 | 2.71 m | 3.84 m | 2.71 m x 3.84 m |
Utilities
| Sewer | Installed |
https://www.realtor.ca/real-estate/28867977/3-majestic-crescent-brampton-central-park-central-park
Contact Us
Contact us for more information
Kyla Lynch
Salesperson
kylalynch.com/
186 Robert Speck Parkway
Mississauga, Ontario L4Z 3G1
(905) 896-4622
(905) 896-4621
c21signatureservice.ca/


