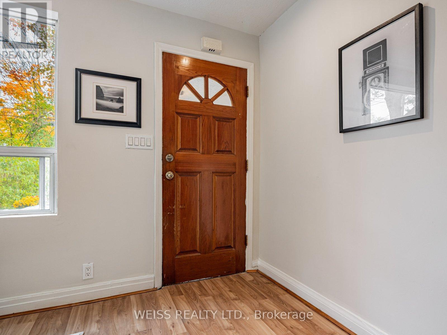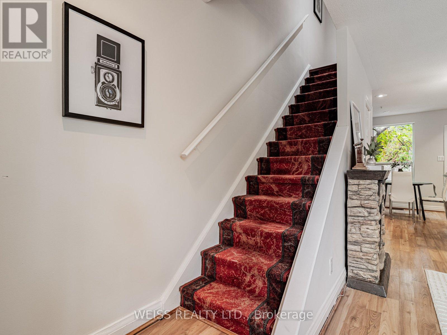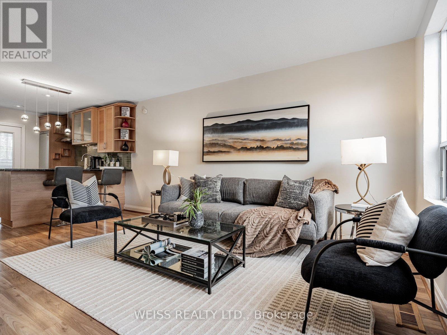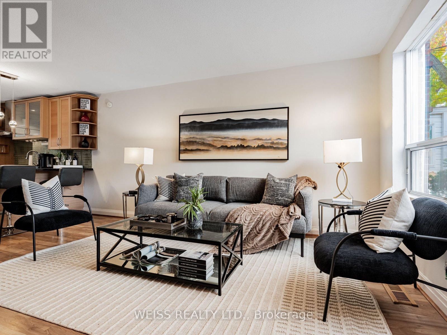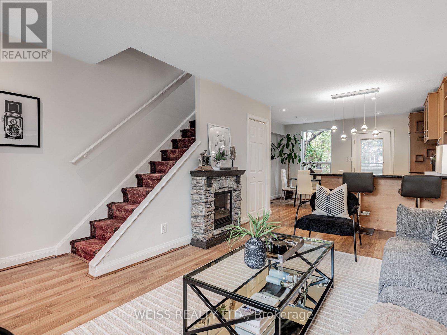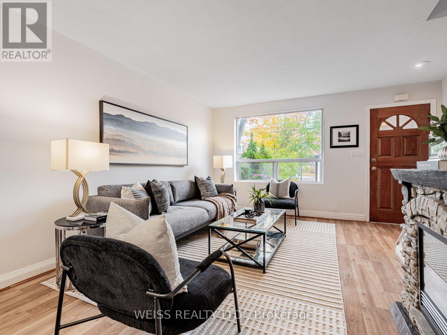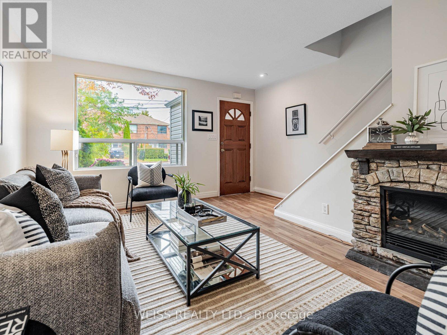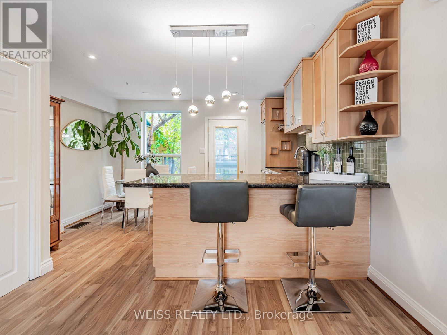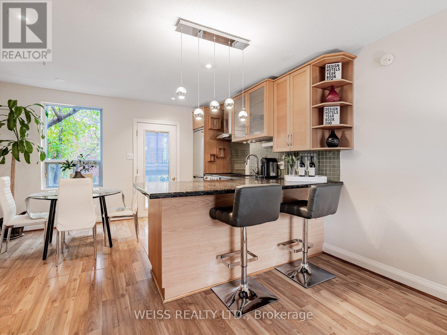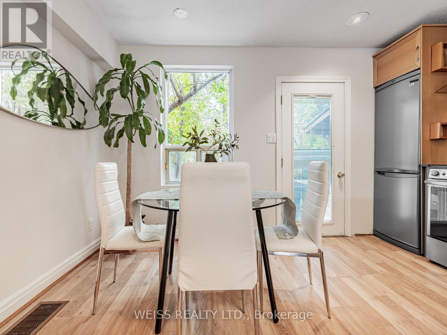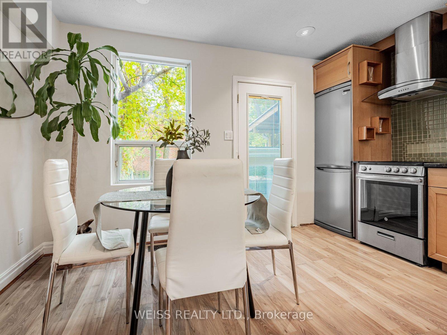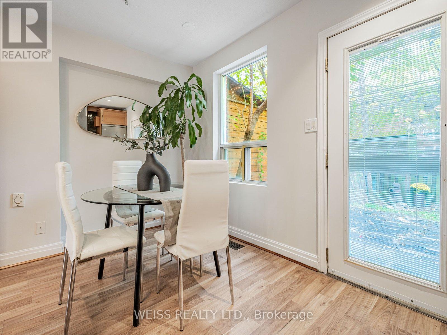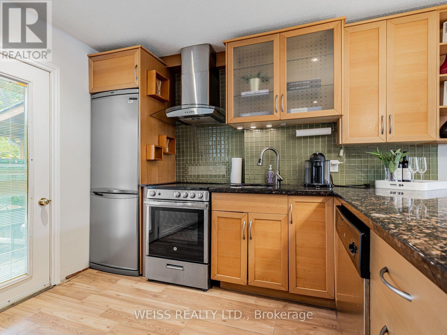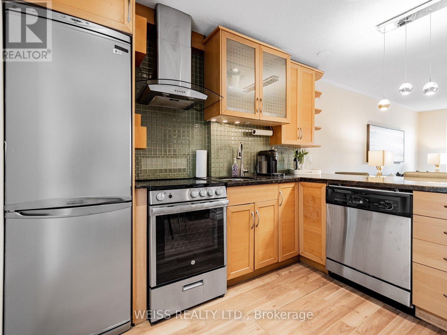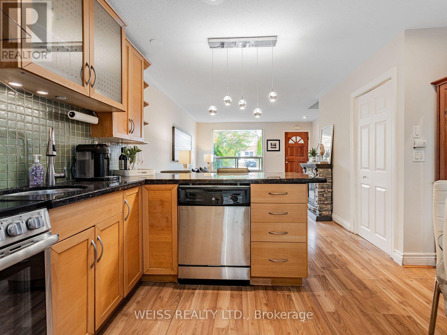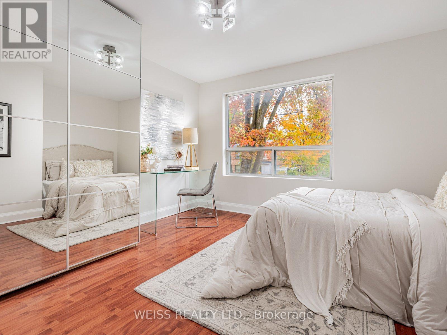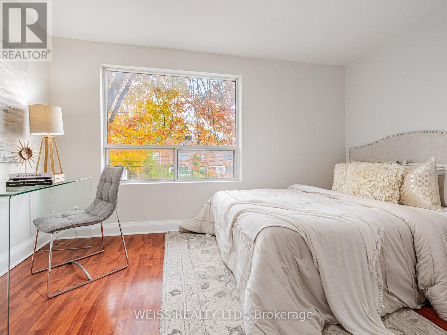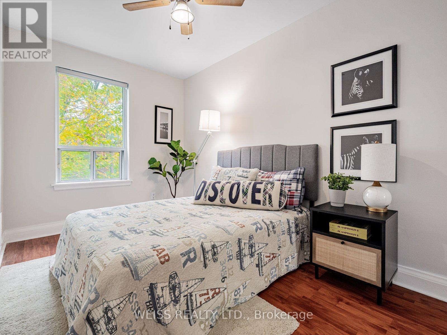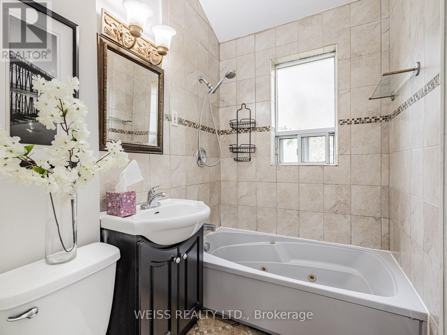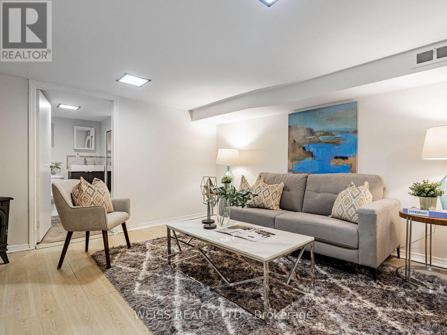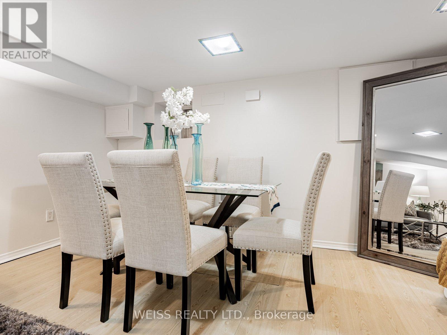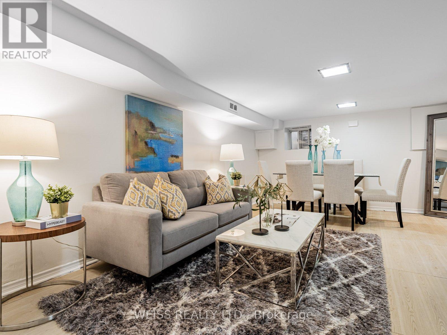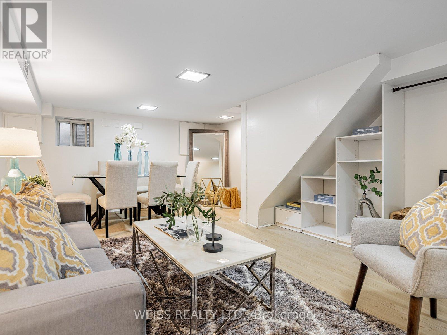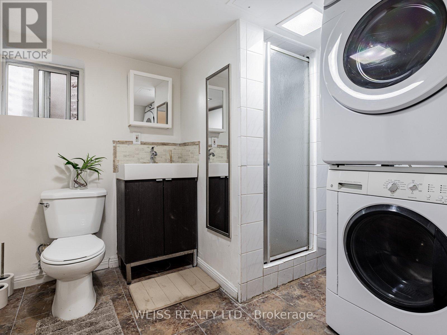3 Khedive Avenue Toronto, Ontario M6A 2G1
$689,000
Wow! Won't Last! Location Location Location!! 2 Storey freehold townhouse on high demand block. Lowest price in the area. Many updates include eat-in kitchen with marble counters and exquisite backsplash, bathrooms, flooring, roof, furnace and plumbing. Combined living/dining rooms. Walk out from kitchen to backyard limestone patio. Electric fireplace. Ready to move in. 2 parking spots, one on driveway and 1 in the designated parking lot behind the townhomes. Many custom homes in the area. Great schools. Steps to TTC. Close to subway, 401,Yorkdale, shopping, restaurants and lots of synagogues. (id:24801)
Property Details
| MLS® Number | C12474685 |
| Property Type | Single Family |
| Community Name | Englemount-Lawrence |
| Equipment Type | Water Heater |
| Parking Space Total | 2 |
| Rental Equipment Type | Water Heater |
Building
| Bathroom Total | 2 |
| Bedrooms Above Ground | 2 |
| Bedrooms Total | 2 |
| Appliances | Dishwasher, Dryer, Stove, Washer, Refrigerator |
| Basement Development | Finished |
| Basement Type | N/a (finished) |
| Construction Style Attachment | Attached |
| Cooling Type | None |
| Exterior Finish | Brick |
| Flooring Type | Tile |
| Foundation Type | Unknown |
| Heating Fuel | Natural Gas |
| Heating Type | Forced Air |
| Stories Total | 2 |
| Size Interior | 700 - 1,100 Ft2 |
| Type | Row / Townhouse |
| Utility Water | Municipal Water |
Parking
| No Garage |
Land
| Acreage | No |
| Sewer | Sanitary Sewer |
| Size Depth | 88 Ft ,3 In |
| Size Frontage | 14 Ft |
| Size Irregular | 14 X 88.3 Ft |
| Size Total Text | 14 X 88.3 Ft |
Rooms
| Level | Type | Length | Width | Dimensions |
|---|---|---|---|---|
| Second Level | Primary Bedroom | 4.08 m | 3.45 m | 4.08 m x 3.45 m |
| Second Level | Bedroom 2 | 3.85 m | 2.33 m | 3.85 m x 2.33 m |
| Basement | Recreational, Games Room | 5.45 m | 4.04 m | 5.45 m x 4.04 m |
| Ground Level | Living Room | 5.24 m | 3.15 m | 5.24 m x 3.15 m |
| Ground Level | Dining Room | 5.24 m | 3.15 m | 5.24 m x 3.15 m |
| Ground Level | Kitchen | 4 m | 2.75 m | 4 m x 2.75 m |
Contact Us
Contact us for more information
Haskel Zionce
Salesperson
(647) 272-9873
www.torontohomesdirectory.com/
332 Marlee Avenue
Toronto, Ontario M6B 3H8
(416) 636-6800
www.weissrealty.com


