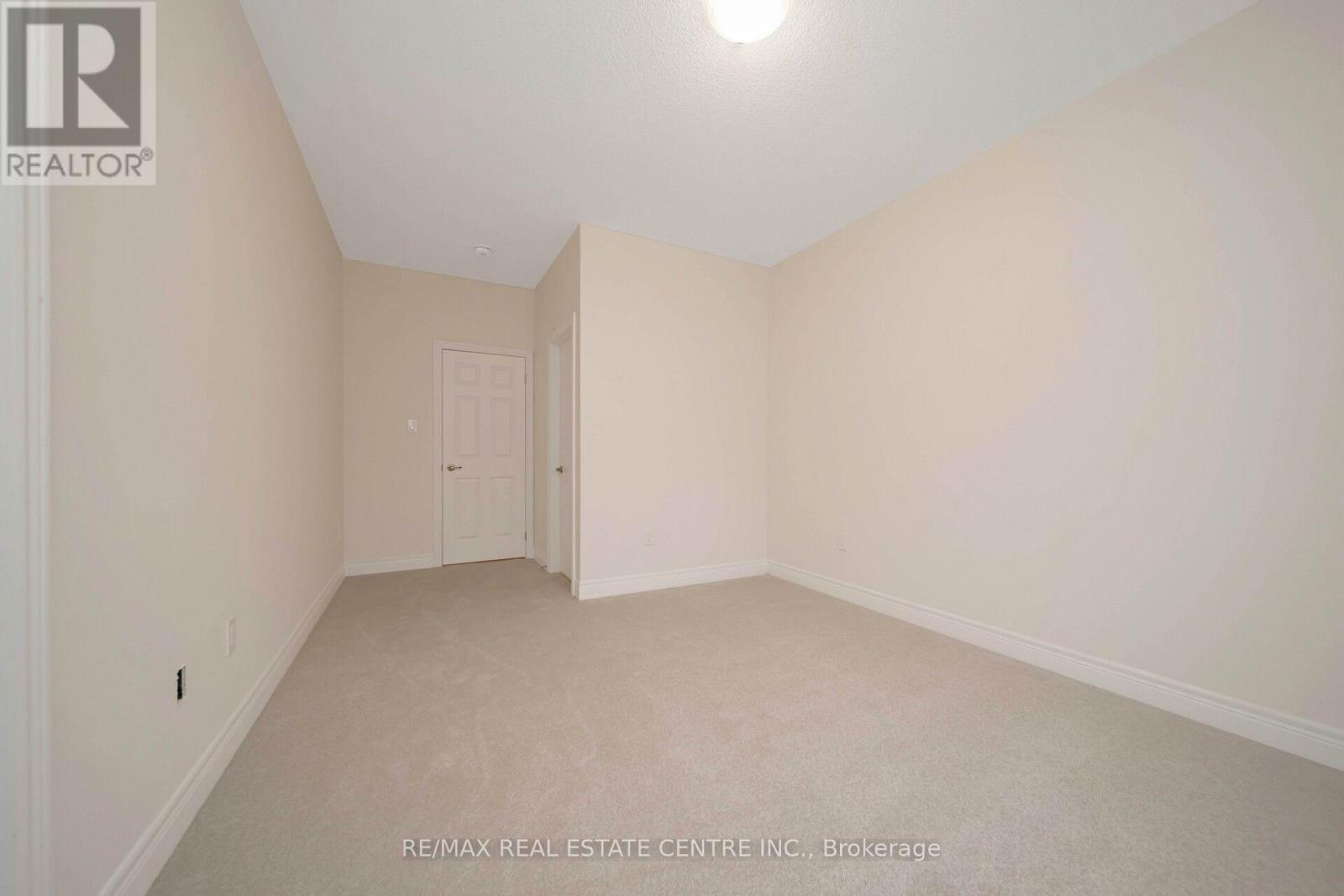3 Kessler Drive Brampton, Ontario L6R 4G2
$1,699,900
Introducing the Elora (Elevation B) by Remington Homes, a Stunning 2664 Sq. Ft. Residence Located in the Prestigious Mayfield Village Within the Highly Sought-After Brightside Community. This Brand-New (Never Lived In) Home Is Ready for You to Move In and Start Creating Lasting Memories. Offering a Modern Aesthetic, the Home Features an Open-Concept Design Perfect for Both Entertaining and Everyday Living. The Main Floor Is Adorned With Beautiful Hardwood Flooring, While Soaring 9-Foot Ceilings Enhance the Spacious, Airy Atmosphere. Upstairs, You Will Find Four Generous Bedrooms, Including a Luxurious Master Suite With a Well-Appointed Ensuite, Along With Three Full Bathrooms That Offer Convenience and Comfort for the Entire Family. A Laundry Room on the Upper Level Adds to the Homes Practicality. The Home Is Situated in a Prime Location, With Easy Access to Highway 410, Making Commuting a Breeze. With Its Blend of Modern Design, Ample Space, and Exceptional Features, This Is Truly a Place You Will Be Proud to Call Home. Don't Miss the Chance to Experience This Exceptional Property. Schedule Your Viewing Today! **** EXTRAS **** See Attachment For Floorplans. (id:24801)
Open House
This property has open houses!
2:00 pm
Ends at:4:00 pm
Property Details
| MLS® Number | W11919058 |
| Property Type | Single Family |
| Community Name | Sandringham-Wellington North |
| ParkingSpaceTotal | 4 |
Building
| BathroomTotal | 4 |
| BedroomsAboveGround | 4 |
| BedroomsTotal | 4 |
| BasementType | Full |
| ConstructionStyleAttachment | Detached |
| CoolingType | Central Air Conditioning |
| ExteriorFinish | Brick, Stone |
| FoundationType | Concrete |
| HalfBathTotal | 1 |
| HeatingFuel | Natural Gas |
| HeatingType | Forced Air |
| StoriesTotal | 2 |
| SizeInterior | 2499.9795 - 2999.975 Sqft |
| Type | House |
| UtilityWater | Municipal Water |
Parking
| Garage |
Land
| Acreage | No |
| Sewer | Sanitary Sewer |
| SizeDepth | 90 Ft ,2 In |
| SizeFrontage | 38 Ft ,1 In |
| SizeIrregular | 38.1 X 90.2 Ft |
| SizeTotalText | 38.1 X 90.2 Ft |
Interested?
Contact us for more information
Gurpreet Mann
Broker
2 County Court Blvd. Ste 150
Brampton, Ontario L6W 3W8











































