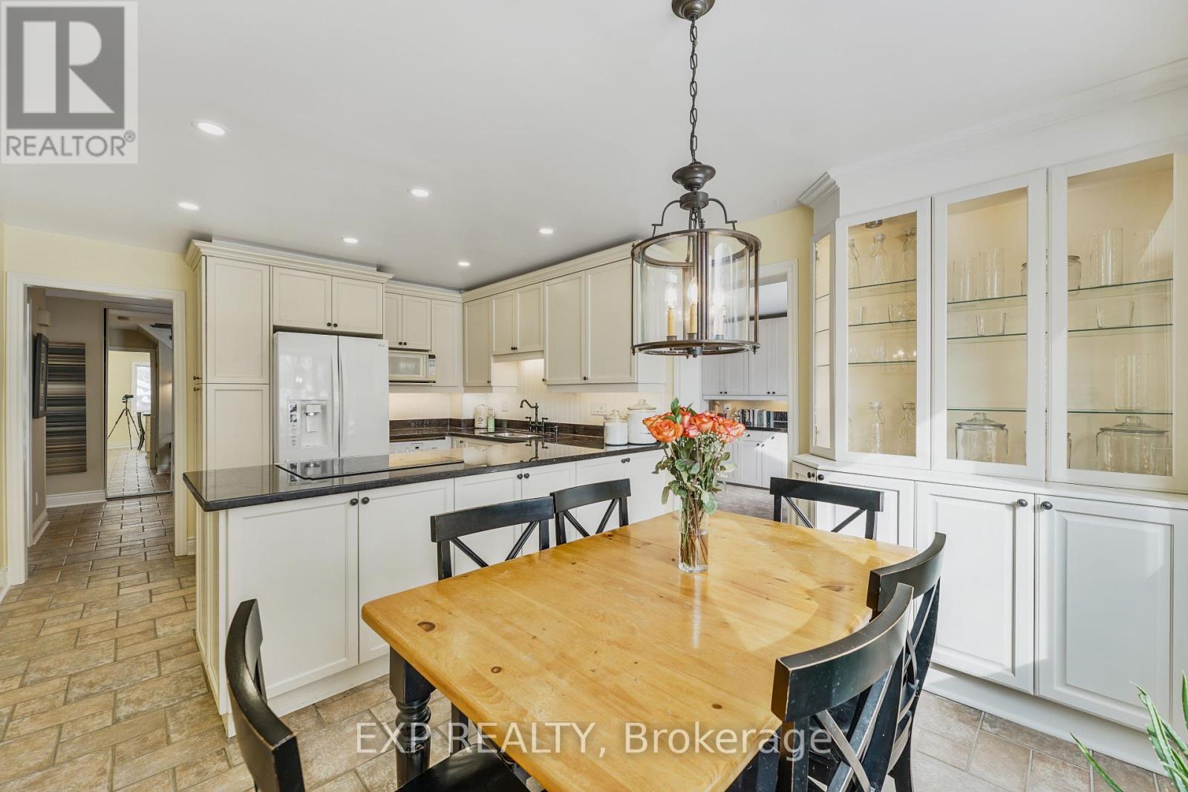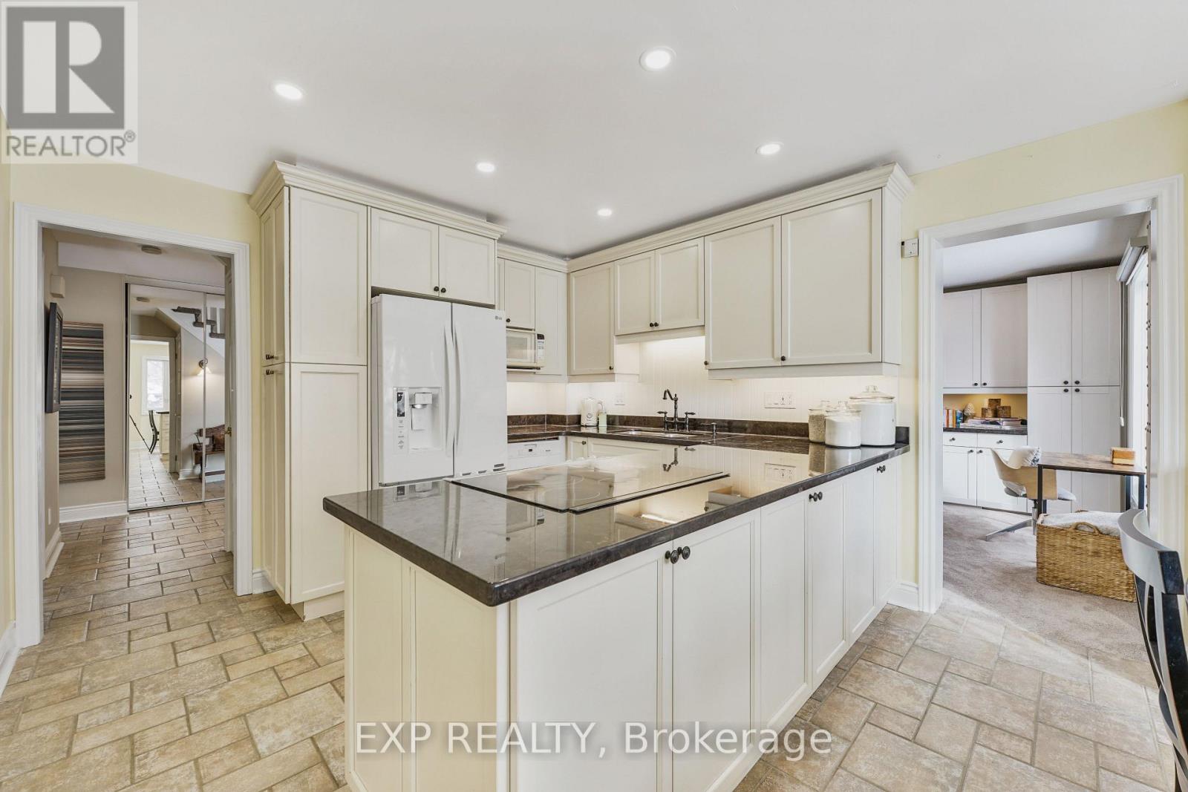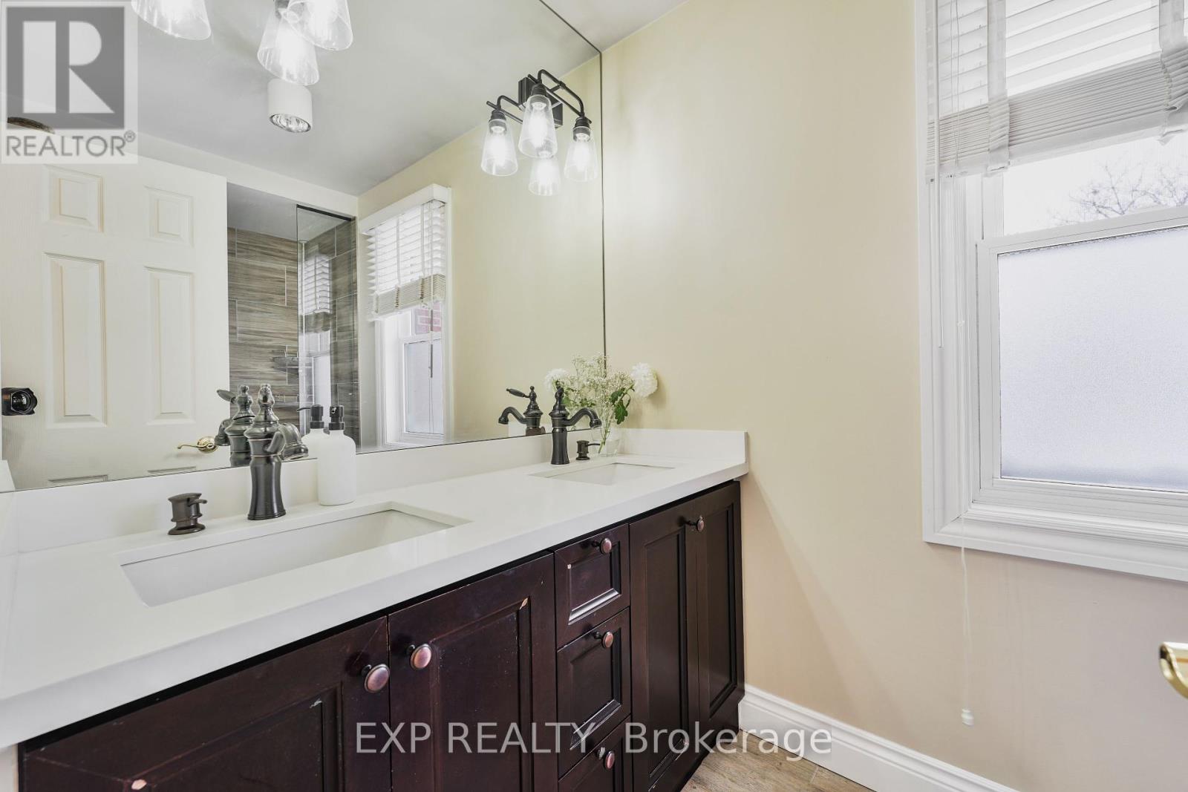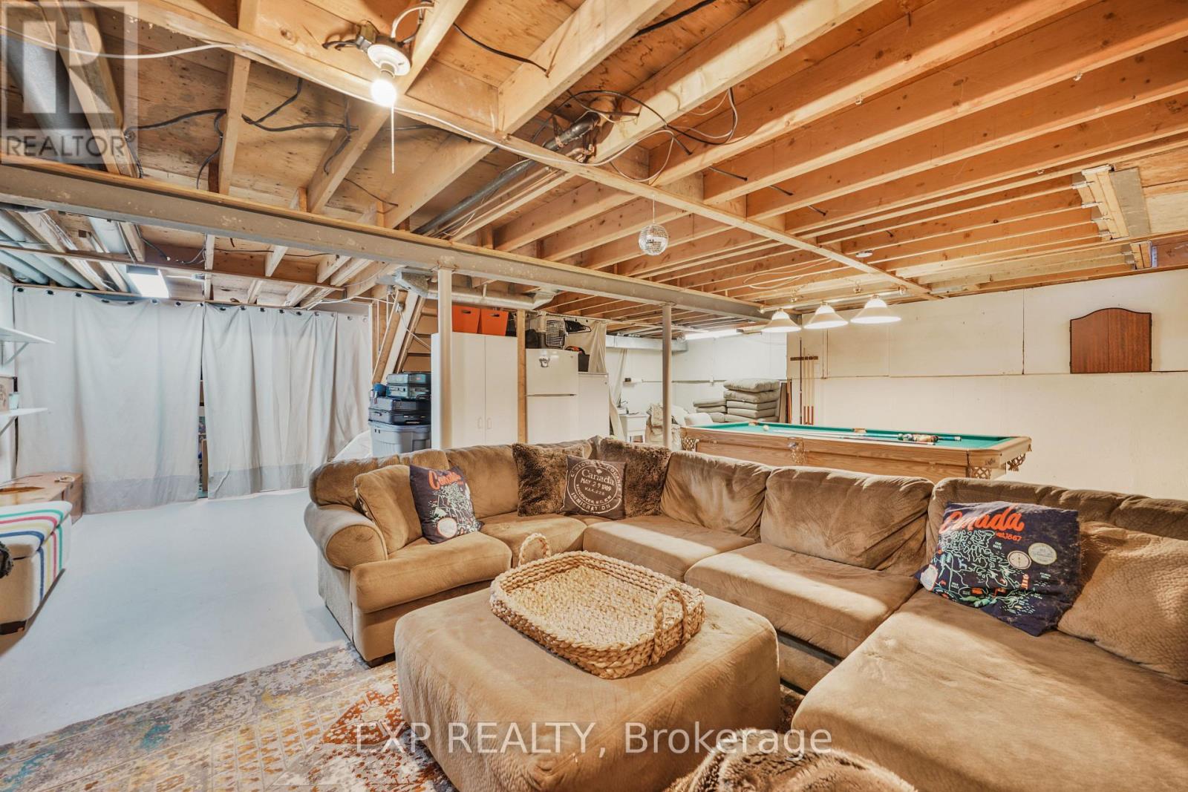3 Jill Crescent Brampton, Ontario L6S 3H9
$1,249,000
Stunning 4-Bedroom Family Home with Stylish Upgrades! This home combines timeless elegance with modern luxury in one of the most sought-after and friendly neighbourhoods, minutes from Professors Lake, walking trails and parks. The open Foyer welcomes you from the moment you enter, leading into the refined living and dining areas - perfect for intimate gatherings or larger celebrations. The eat-in kitchen is perfect for everyday meals, featuring ample counter space and elegant, high-end finishes. Adjacent is the inviting family room, complete with a wood-burning fireplace, which exudes warmth and sophistication with a walk-out to the meticulously landscaped patio, ideal for outdoor entertaining or peaceful relaxation. The spacious master suite serves as a true retreat, offering a luxurious ensuite with a large frameless shower, double vanity sinks, and a walk-in closet with custom organizers, providing both style and practicality. Main floor laundry adds convenience, with direct access to the garage and a side entrance. The updated bathrooms throughout the home feature sophisticated finishes. The professionally landscaped front and back yards offer a tranquil outdoor space, while the full basement presents endless possibilities for expansion or storage. The garage features sleek epoxy flooring, elevating the home's polished look. Ideally located in a desirable community, this home offers the perfect blend of comfort, convenience and elegance, with easy access to top-rated schools, parks, shopping and restaurants. Don't miss your opportunity to call this exceptional home your own and schedule your private viewing today! (id:24801)
Property Details
| MLS® Number | W11979260 |
| Property Type | Single Family |
| Community Name | Northgate |
| Amenities Near By | Hospital, Schools, Park |
| Community Features | School Bus |
| Features | Irregular Lot Size, Sump Pump |
| Parking Space Total | 6 |
| Structure | Shed |
Building
| Bathroom Total | 3 |
| Bedrooms Above Ground | 4 |
| Bedrooms Total | 4 |
| Amenities | Fireplace(s) |
| Appliances | Water Heater, Garage Door Opener Remote(s), Garburator, Dishwasher, Dryer, Refrigerator, Stove, Washer, Window Coverings |
| Basement Type | Full |
| Construction Style Attachment | Detached |
| Cooling Type | Central Air Conditioning |
| Exterior Finish | Brick |
| Fireplace Present | Yes |
| Fireplace Total | 1 |
| Flooring Type | Ceramic, Hardwood |
| Foundation Type | Poured Concrete |
| Half Bath Total | 1 |
| Heating Fuel | Natural Gas |
| Heating Type | Forced Air |
| Stories Total | 2 |
| Size Interior | 2,000 - 2,500 Ft2 |
| Type | House |
| Utility Water | Municipal Water |
Parking
| Attached Garage | |
| Garage |
Land
| Acreage | No |
| Fence Type | Fenced Yard |
| Land Amenities | Hospital, Schools, Park |
| Landscape Features | Landscaped, Lawn Sprinkler |
| Sewer | Sanitary Sewer |
| Size Depth | 115 Ft ,1 In |
| Size Frontage | 62 Ft |
| Size Irregular | 62 X 115.1 Ft ; 107.02ftx24.04ftx37.98ftx114.78ftx48.06f |
| Size Total Text | 62 X 115.1 Ft ; 107.02ftx24.04ftx37.98ftx114.78ftx48.06f |
Rooms
| Level | Type | Length | Width | Dimensions |
|---|---|---|---|---|
| Second Level | Primary Bedroom | 3.72 m | 5.65 m | 3.72 m x 5.65 m |
| Second Level | Bedroom 2 | 3.34 m | 2.92 m | 3.34 m x 2.92 m |
| Second Level | Bedroom 3 | 3.34 m | 2.92 m | 3.34 m x 2.92 m |
| Second Level | Bedroom 4 | 3.8 m | 3.82 m | 3.8 m x 3.82 m |
| Other | Living Room | 3.72 m | 5.25 m | 3.72 m x 5.25 m |
| Ground Level | Foyer | 4.79 m | 3.96 m | 4.79 m x 3.96 m |
| Ground Level | Dining Room | 3.72 m | 3.52 m | 3.72 m x 3.52 m |
| Ground Level | Kitchen | 3.6 m | 2.87 m | 3.6 m x 2.87 m |
| Ground Level | Eating Area | 3.58 m | 3.05 m | 3.58 m x 3.05 m |
| Ground Level | Family Room | 3.54 m | 5.95 m | 3.54 m x 5.95 m |
https://www.realtor.ca/real-estate/27931192/3-jill-crescent-brampton-northgate-northgate
Contact Us
Contact us for more information
Carla Andre Nasello
Salesperson
(416) 889-2097
carlanasello.exprealty.com/
www.facebook.com/CarlaNaselloRealtor
twitter.com/carla_nasello?lang=en
www.linkedin.com/in/carla-nasello-37717263/?originalSubdomain=ca
4711 Yonge St 10th Flr, 106430
Toronto, Ontario M2N 6K8
(866) 530-7737












































