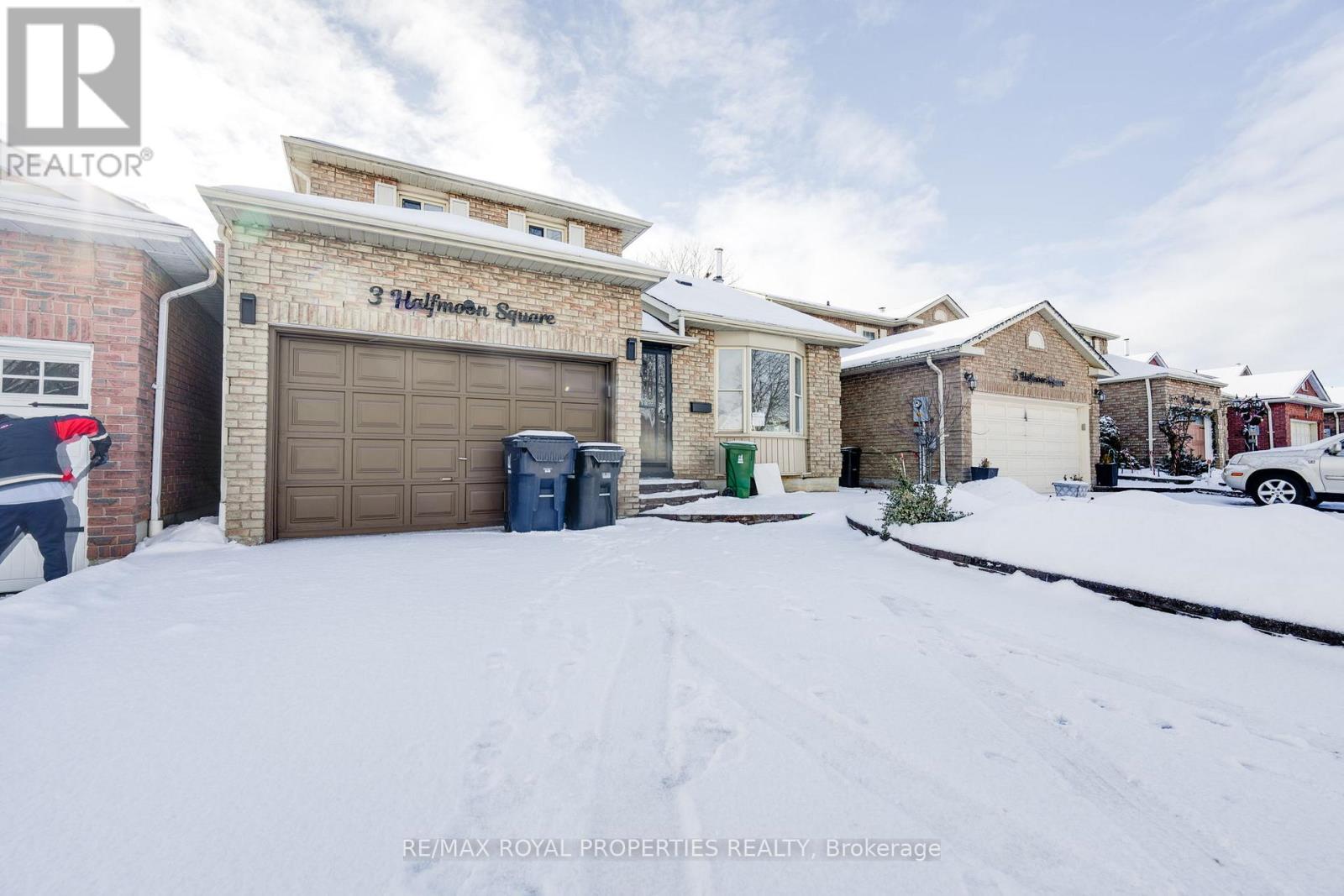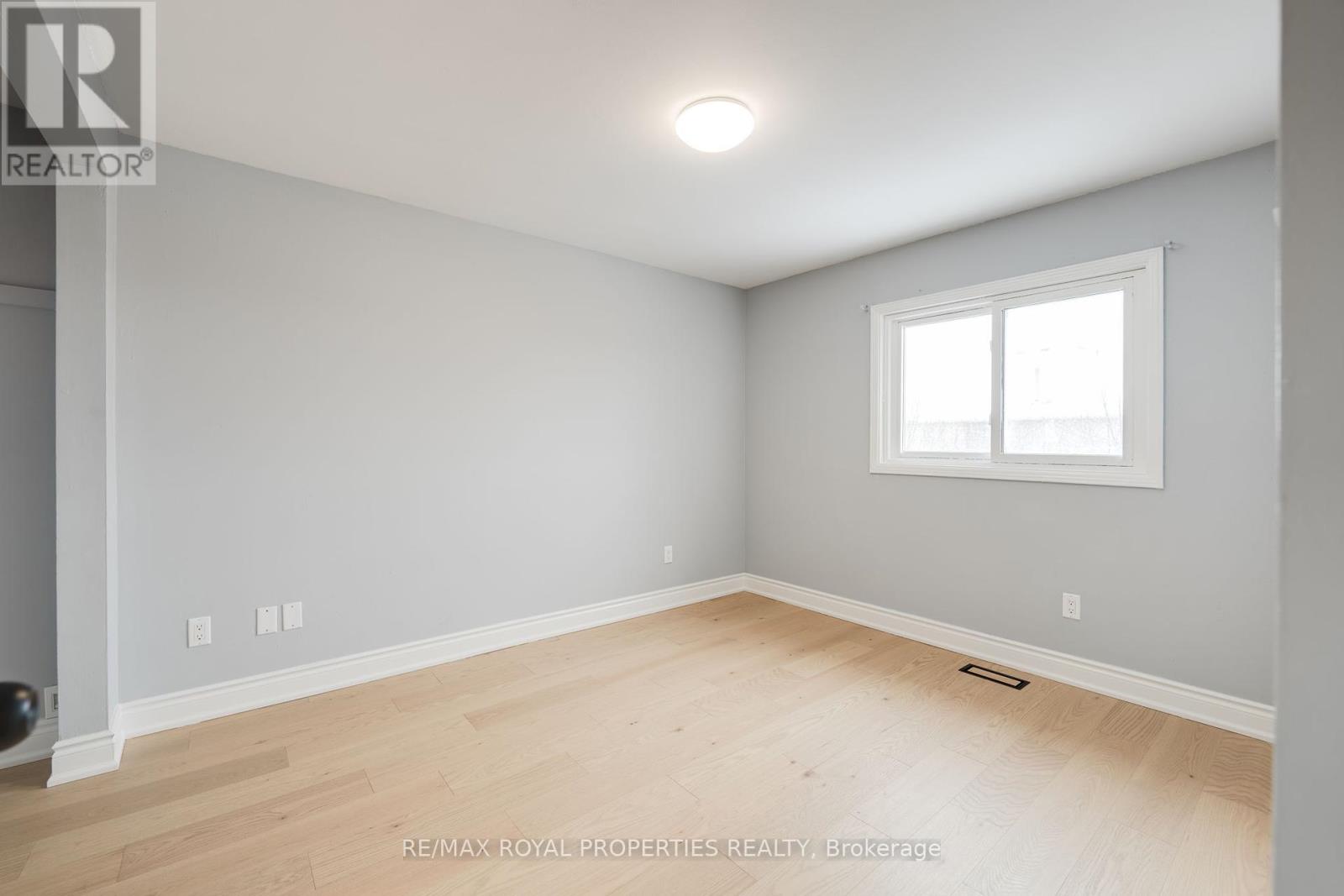3 Halfmoon Square Toronto, Ontario M1C 3V4
$1,300,000
Welcome to 3 Halfmoon Square, a fantastic investment opportunity located in the heart of Scarborough. This spacious 4-bedroom home is ideal for investors and landlords, thanks to its walkout basement, which offers tremendous potential for additional rental income or can be used for multi-generation family living. The main floor features an open-concept layout, perfect for modern living, with a bright living room and a fully equipped kitchen that leads to a large deck. Upstairs the four well-sized bedrooms provide ample space for large families. The walkout basement is a standout feature, offering separate access and limitless possibilities for further development. Whether you're looking to add a basement suite or use it for storage, the flexible space will meet your needs. Situated in a quiet and family-friendly neighborhood, with schools, parks, and transit nearby, this home provides the perfect mix of convenience and long-term investment potential. (id:24801)
Property Details
| MLS® Number | E11963852 |
| Property Type | Single Family |
| Community Name | Highland Creek |
| Parking Space Total | 3 |
Building
| Bathroom Total | 4 |
| Bedrooms Above Ground | 4 |
| Bedrooms Below Ground | 2 |
| Bedrooms Total | 6 |
| Appliances | Window Coverings |
| Basement Development | Finished |
| Basement Features | Walk Out |
| Basement Type | N/a (finished) |
| Construction Style Attachment | Detached |
| Cooling Type | Central Air Conditioning |
| Exterior Finish | Brick |
| Fireplace Present | Yes |
| Foundation Type | Poured Concrete |
| Half Bath Total | 1 |
| Heating Fuel | Natural Gas |
| Heating Type | Forced Air |
| Stories Total | 2 |
| Type | House |
| Utility Water | Municipal Water |
Parking
| Attached Garage |
Land
| Acreage | No |
| Sewer | Sanitary Sewer |
| Size Depth | 100 Ft ,2 In |
| Size Frontage | 35 Ft ,1 In |
| Size Irregular | 35.14 X 100.18 Ft |
| Size Total Text | 35.14 X 100.18 Ft |
Rooms
| Level | Type | Length | Width | Dimensions |
|---|---|---|---|---|
| Second Level | Primary Bedroom | 3.8 m | 3.6 m | 3.8 m x 3.6 m |
| Second Level | Bedroom 2 | 2.9 m | 2.58 m | 2.9 m x 2.58 m |
| Second Level | Bedroom 3 | 3.5 m | 2.9 m | 3.5 m x 2.9 m |
| Second Level | Bedroom 4 | 2.9 m | 2.5 m | 2.9 m x 2.5 m |
| Basement | Bedroom | 2.9 m | 2.5 m | 2.9 m x 2.5 m |
| Basement | Kitchen | 3 m | 2.5 m | 3 m x 2.5 m |
| Basement | Bedroom | 2.7 m | 2.4 m | 2.7 m x 2.4 m |
| Main Level | Living Room | 3.6 m | 3.2 m | 3.6 m x 3.2 m |
| Main Level | Dining Room | 3.2 m | 2.7 m | 3.2 m x 2.7 m |
| Main Level | Kitchen | 2.38 m | 2.5 m | 2.38 m x 2.5 m |
| Main Level | Family Room | 4.37 m | 4.1 m | 4.37 m x 4.1 m |
https://www.realtor.ca/real-estate/27894835/3-halfmoon-square-toronto-highland-creek-highland-creek
Contact Us
Contact us for more information
Varun Sriskanda
Salesperson
sriskanda.com/
(905) 554-0101
(416) 321-0150









































