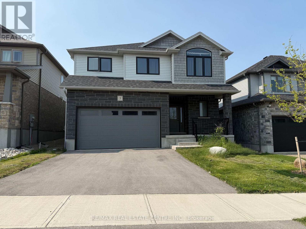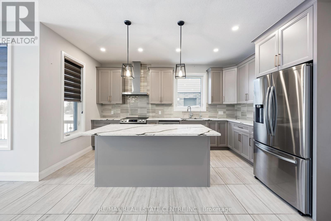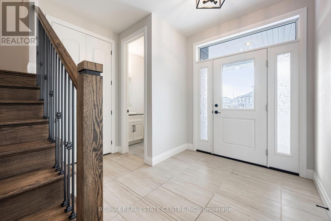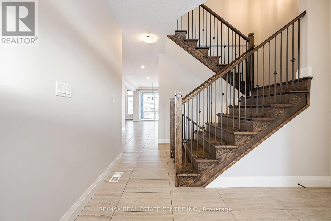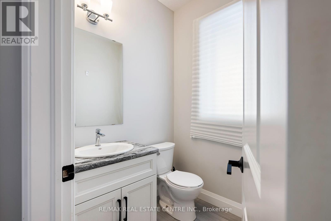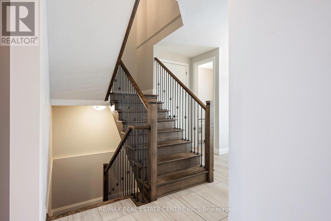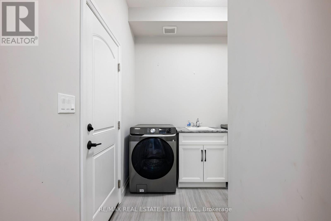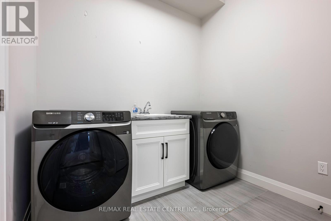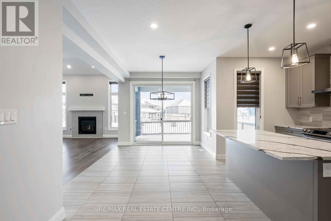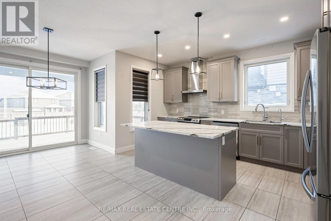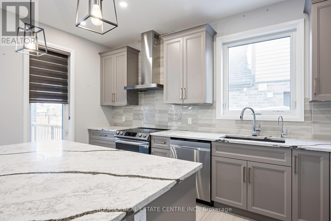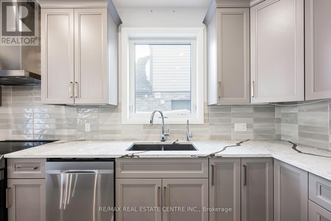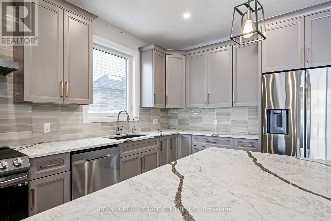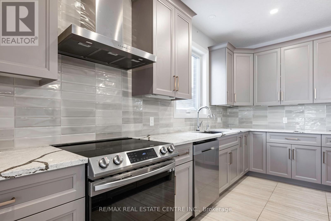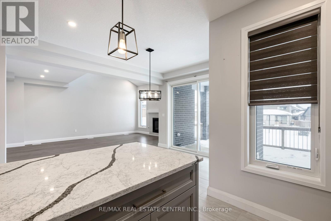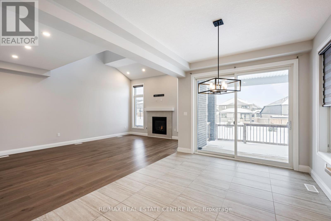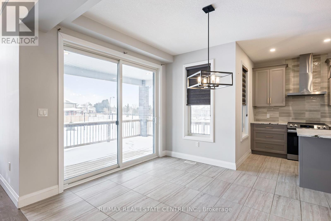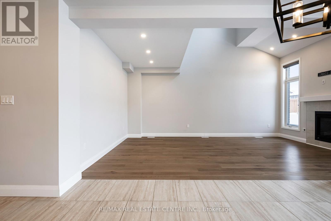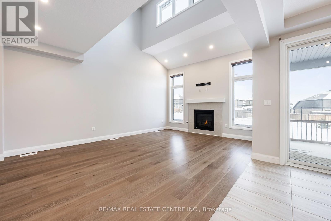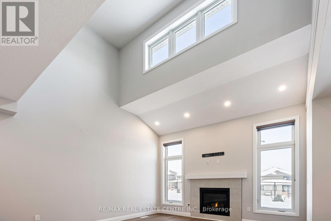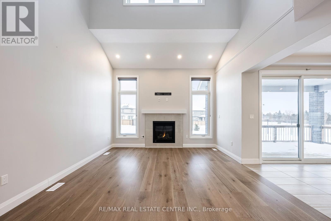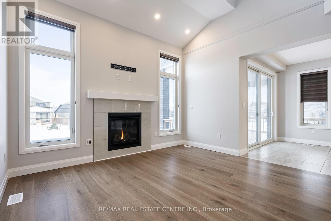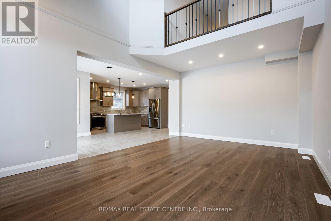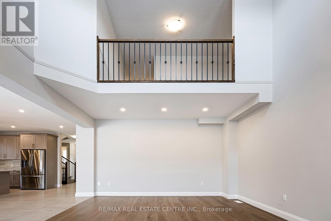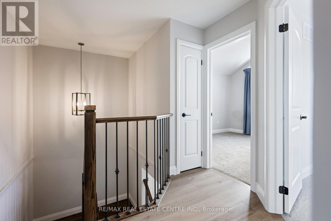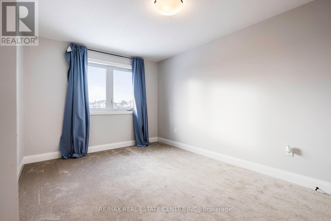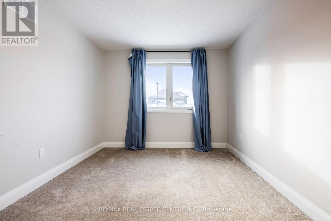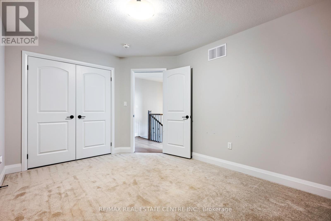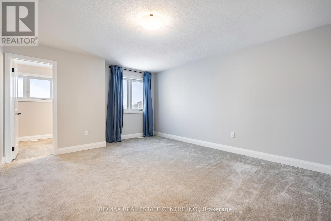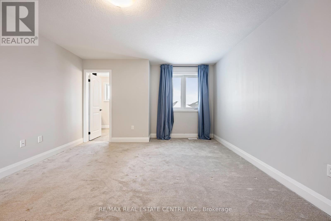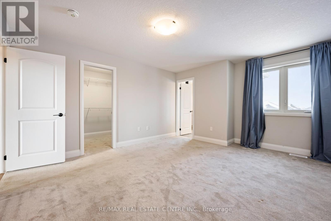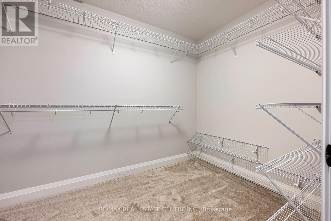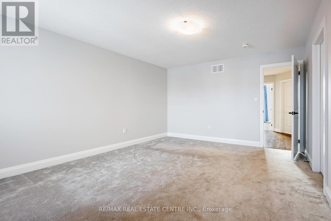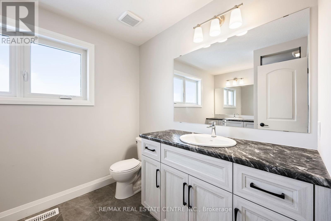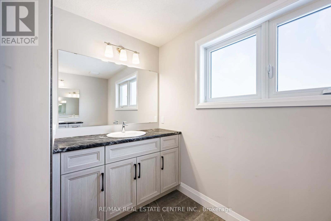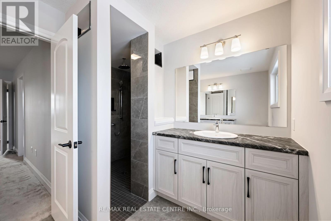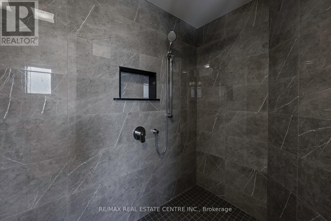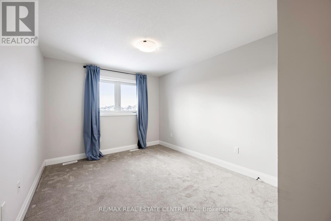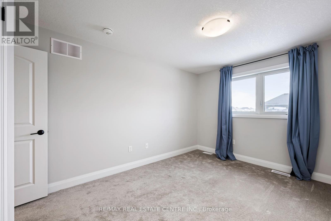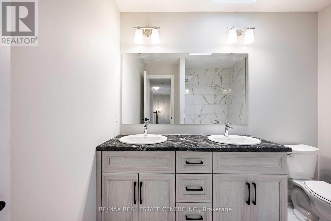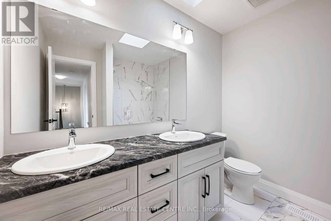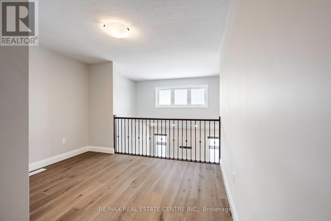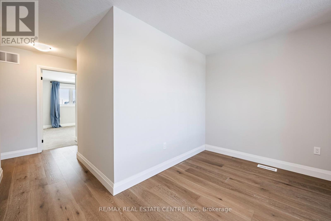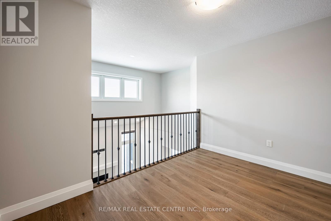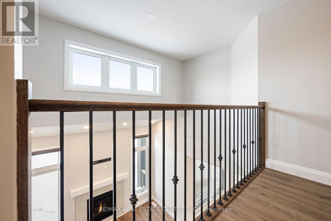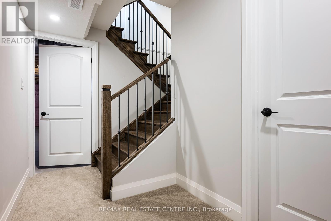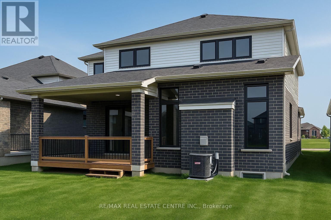3 Grundy Crescent East Luther Grand Valley, Ontario L9W 7S7
$3,300 Monthly
Welcome to this stylish 4-bedroom family home with a seamless open-concept layout, perfect for entertaining. The kitchen, equipped with stainless steel appliances and a large island, overlooks the great room and dining area. A walkout leads to a covered deck and a spacious outdoor living space backing onto a walking trail. The bedrooms are generously sized, including a king-sized master retreat with a spacious ensuite. Located in a family-friendly neighbourhood near great parks and schools, this home offers a perfect blend of modern living and community charm. Embrace comfort and luxury in this well-appointed property designed for family life. (id:24801)
Property Details
| MLS® Number | X12352532 |
| Property Type | Single Family |
| Community Name | Rural East Luther Grand Valley |
| Equipment Type | Water Heater |
| Features | In Suite Laundry |
| Parking Space Total | 4 |
| Rental Equipment Type | Water Heater |
| Structure | Deck |
Building
| Bathroom Total | 3 |
| Bedrooms Above Ground | 4 |
| Bedrooms Total | 4 |
| Amenities | Fireplace(s) |
| Appliances | Water Heater - Tankless, Water Softener |
| Basement Development | Unfinished |
| Basement Type | N/a (unfinished) |
| Construction Style Attachment | Detached |
| Cooling Type | Central Air Conditioning |
| Exterior Finish | Vinyl Siding, Brick |
| Fireplace Present | Yes |
| Flooring Type | Hardwood, Tile |
| Foundation Type | Concrete |
| Half Bath Total | 1 |
| Heating Fuel | Natural Gas |
| Heating Type | Forced Air |
| Stories Total | 2 |
| Size Interior | 2,500 - 3,000 Ft2 |
| Type | House |
| Utility Water | Municipal Water |
Parking
| Attached Garage | |
| Garage |
Land
| Acreage | No |
| Sewer | Sanitary Sewer |
Rooms
| Level | Type | Length | Width | Dimensions |
|---|---|---|---|---|
| Second Level | Primary Bedroom | 4.03 m | 4.78 m | 4.03 m x 4.78 m |
| Second Level | Bedroom 2 | 3.31 m | 3.65 m | 3.31 m x 3.65 m |
| Second Level | Bedroom 3 | 3.07 m | 4.23 m | 3.07 m x 4.23 m |
| Second Level | Bedroom 4 | 3.1 m | 3.83 m | 3.1 m x 3.83 m |
| Second Level | Loft | 3.5 m | 2.57 m | 3.5 m x 2.57 m |
| Main Level | Great Room | 6.09 m | 4.11 m | 6.09 m x 4.11 m |
| Main Level | Dining Room | 3.59 m | 1.82 m | 3.59 m x 1.82 m |
| Main Level | Kitchen | 4.52 m | 4.85 m | 4.52 m x 4.85 m |
| Main Level | Laundry Room | 2.81 m | 2.44 m | 2.81 m x 2.44 m |
Utilities
| Cable | Available |
| Electricity | Installed |
| Sewer | Installed |
Contact Us
Contact us for more information
Dezso Illyes
Salesperson
115 First Street
Orangeville, Ontario L9W 3J8
(519) 942-8700
(519) 942-2284
Sabrina Correia
Broker
(416) 648-9042
www.correiarealty.ca/
facebook.com/sabrinamcorreia
linkedin.com/in/sabrina-correia-206302190
115 First Street
Orangeville, Ontario L9W 3J8
(519) 942-8700
(519) 942-2284


