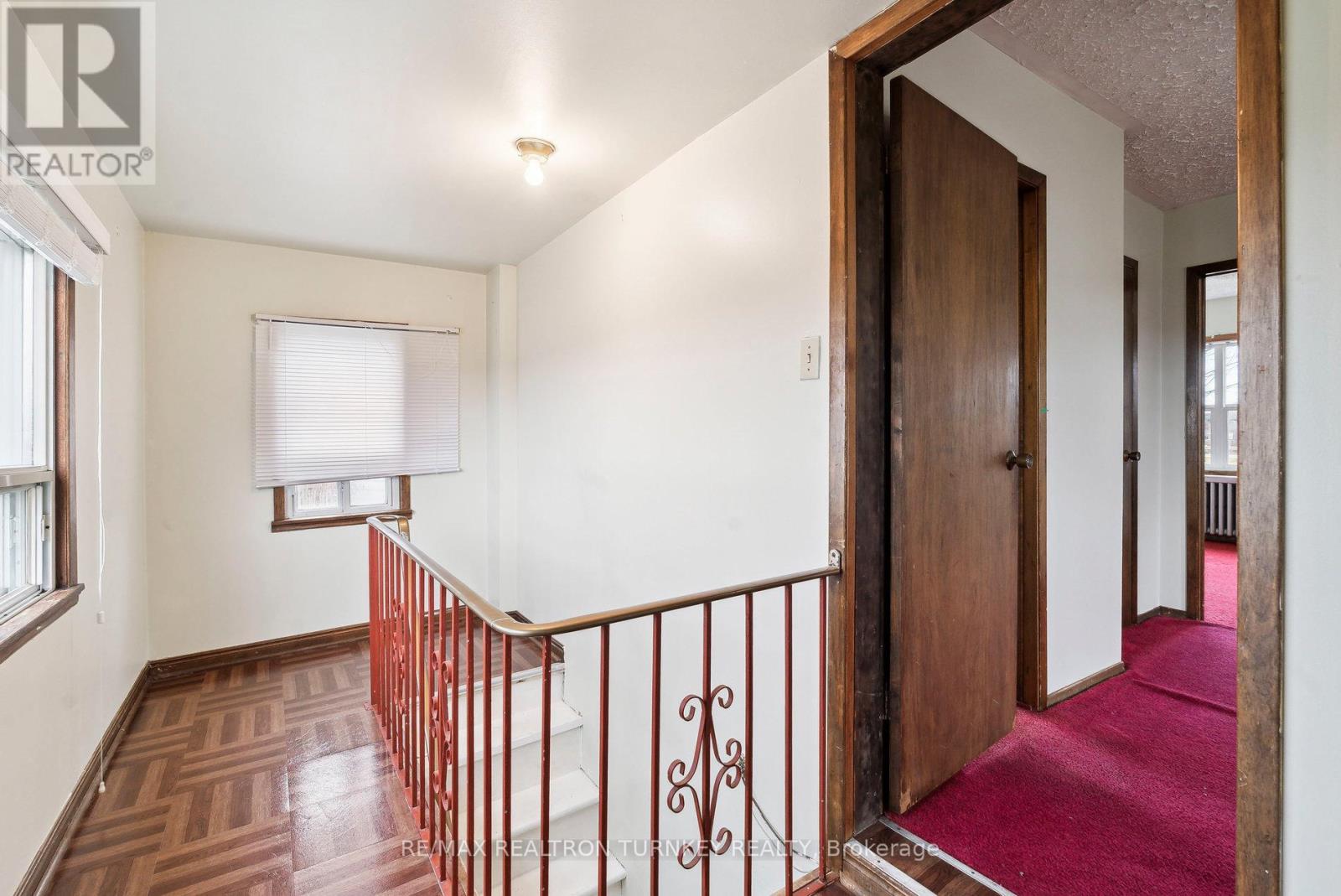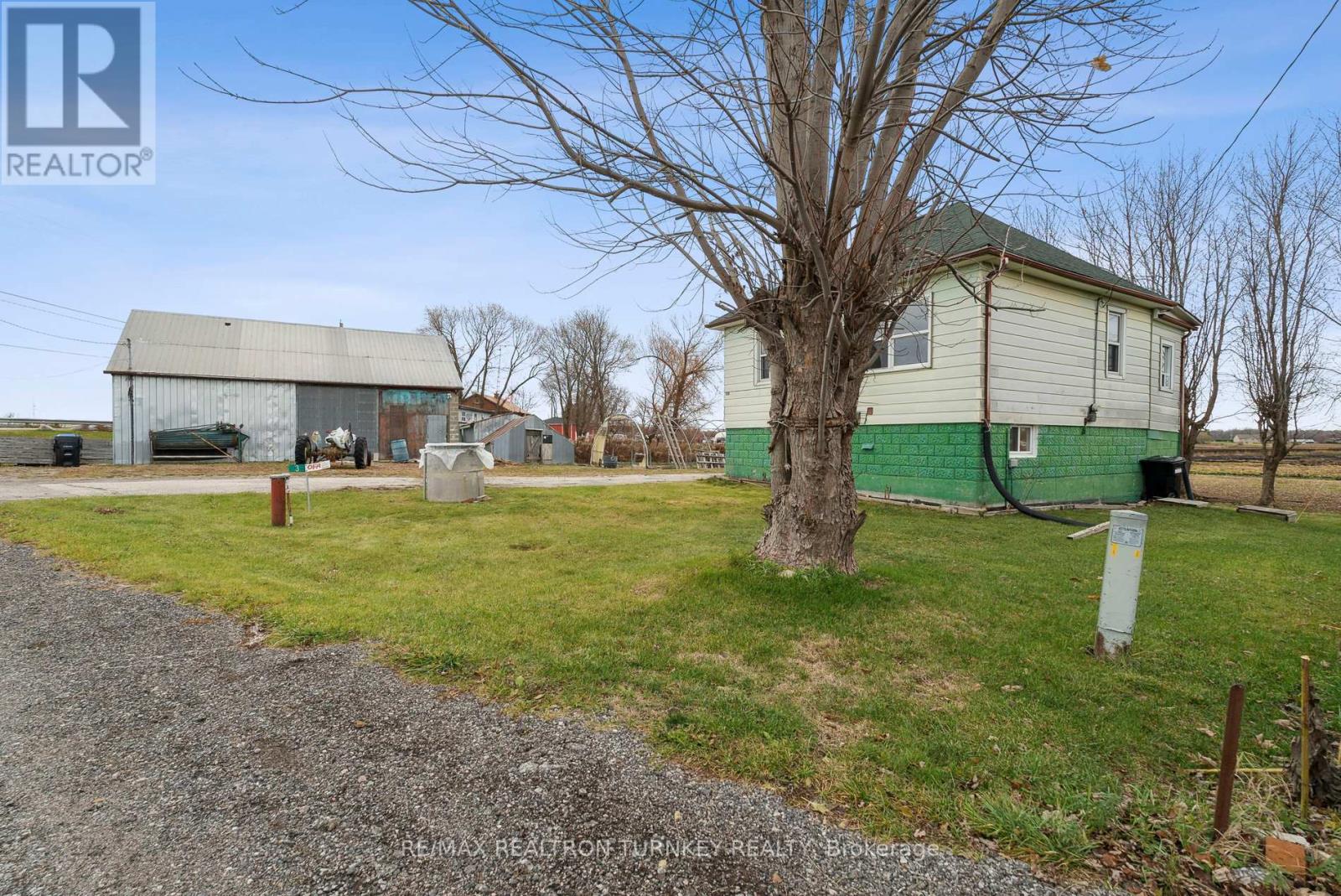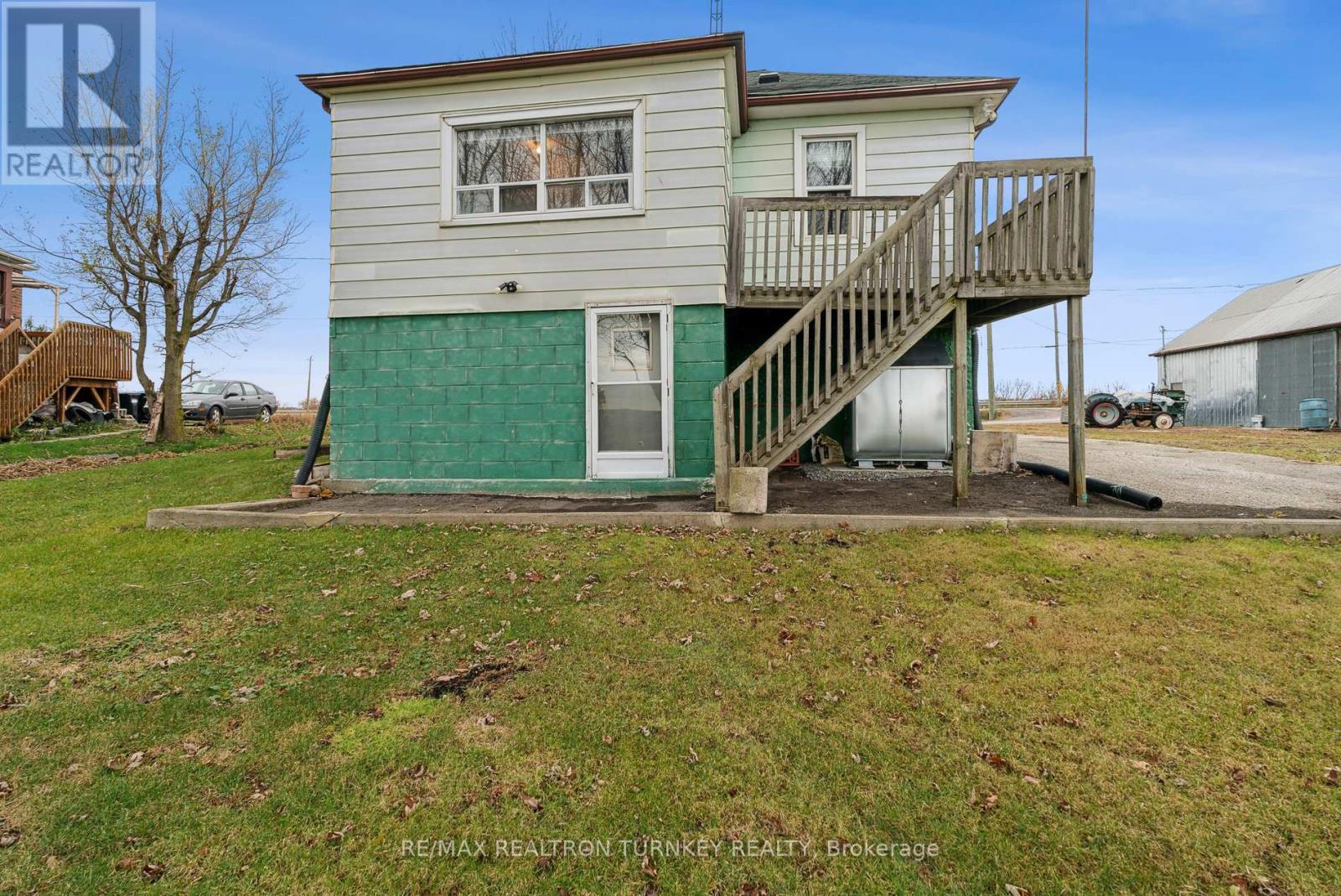3 Grencer Road Bradford West Gwillimbury, Ontario L3Z 3Z2
$1,200,000
Attention All Farmers & Investors!! 4.6 Acres Right Off Canal Road, Zoned AM (Agriculture Marsh) allows uses: Agriculture, Conservation, Custom Workshop, Detached Dwelling, Farm Employee Accommodation/Accessory, Farm Related tourism Establishment, Greenhouses, Home Industry, and Home Occupation. (to be confirmed with the Township). Solid Bungalow with 3 Bedrooms, 1-4 pc Bathroom, Artesian Well, Roof Shingles 5 yrs, Detached Barn w/power, Greenhouse Frame. Conveniently Located within minutes to Bradford and Newmarket, Schools, Shopping, Train Station, Hwys 400/404 & Close to future Bradford Bypass. Income Potential From The House And Farm Land With Rich Soil Perfect To Grow Just About Anything! Currently renting out Land to Farmer and property receives a Tax Farm Rebate / House is Vacant. House is being Sold ""As Is/Where Is"" as Estate Sale. **** EXTRAS **** Artesian Well - Aprox 40-60ft, Roof Shingles-est 5 yrs old, Septic pumped 2024, Oil Tank - To code (id:24801)
Property Details
| MLS® Number | N11247086 |
| Property Type | Single Family |
| Community Name | Rural Bradford West Gwillimbury |
| Features | Level Lot, Irregular Lot Size, Flat Site |
| ParkingSpaceTotal | 8 |
| Structure | Porch, Barn, Greenhouse |
Building
| BathroomTotal | 1 |
| BedroomsAboveGround | 3 |
| BedroomsTotal | 3 |
| Appliances | Microwave, Refrigerator, Stove |
| ArchitecturalStyle | Raised Bungalow |
| BasementDevelopment | Finished |
| BasementFeatures | Separate Entrance, Walk Out |
| BasementType | N/a (finished) |
| ConstructionStyleAttachment | Detached |
| ExteriorFinish | Aluminum Siding |
| FlooringType | Vinyl, Ceramic, Laminate, Carpeted |
| FoundationType | Block |
| HeatingFuel | Oil |
| HeatingType | Radiant Heat |
| StoriesTotal | 1 |
| SizeInterior | 1099.9909 - 1499.9875 Sqft |
| Type | House |
Land
| Acreage | Yes |
| Sewer | Septic System |
| SizeDepth | 1937 Ft ,9 In |
| SizeFrontage | 139 Ft |
| SizeIrregular | 139 X 1937.8 Ft ; East Side 2070.01 Ft |
| SizeTotalText | 139 X 1937.8 Ft ; East Side 2070.01 Ft|2 - 4.99 Acres |
| ZoningDescription | Am |
Rooms
| Level | Type | Length | Width | Dimensions |
|---|---|---|---|---|
| Upper Level | Living Room | 4.8 m | 3.1 m | 4.8 m x 3.1 m |
| Upper Level | Bedroom 2 | 3.53 m | 3.38 m | 3.53 m x 3.38 m |
| Upper Level | Bedroom 3 | 3.38 m | 2.79 m | 3.38 m x 2.79 m |
| Upper Level | Bathroom | 3.07 m | 2.51 m | 3.07 m x 2.51 m |
| Ground Level | Foyer | 4.11 m | 1.78 m | 4.11 m x 1.78 m |
| Ground Level | Kitchen | 3.94 m | 3.38 m | 3.94 m x 3.38 m |
| Ground Level | Dining Room | 3.94 m | 2.72 m | 3.94 m x 2.72 m |
| Ground Level | Primary Bedroom | 6.1 m | 2.69 m | 6.1 m x 2.69 m |
Interested?
Contact us for more information
Jennifer Clements
Broker of Record
1140 Stellar Drive #102
Newmarket, Ontario L3Y 7B7
Tammy Longfield-Chiang
Salesperson
1140 Stellar Drive #102
Newmarket, Ontario L3Y 7B7






































