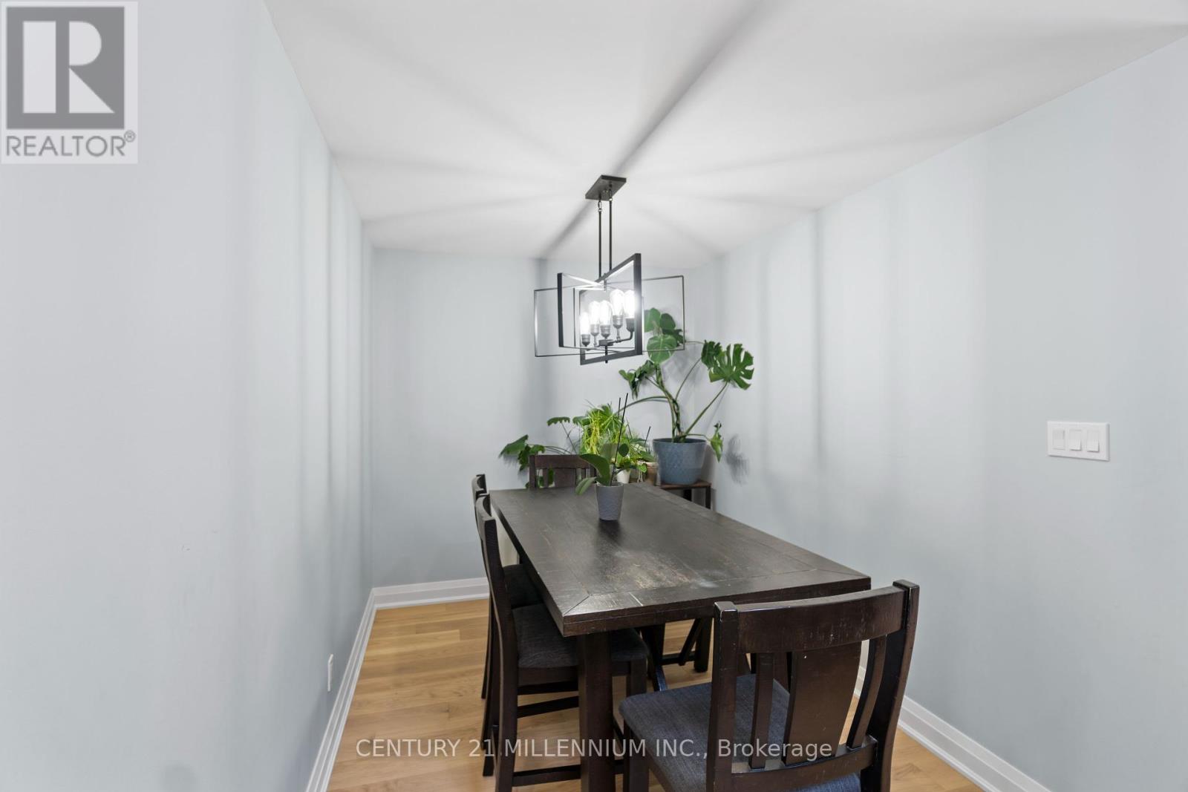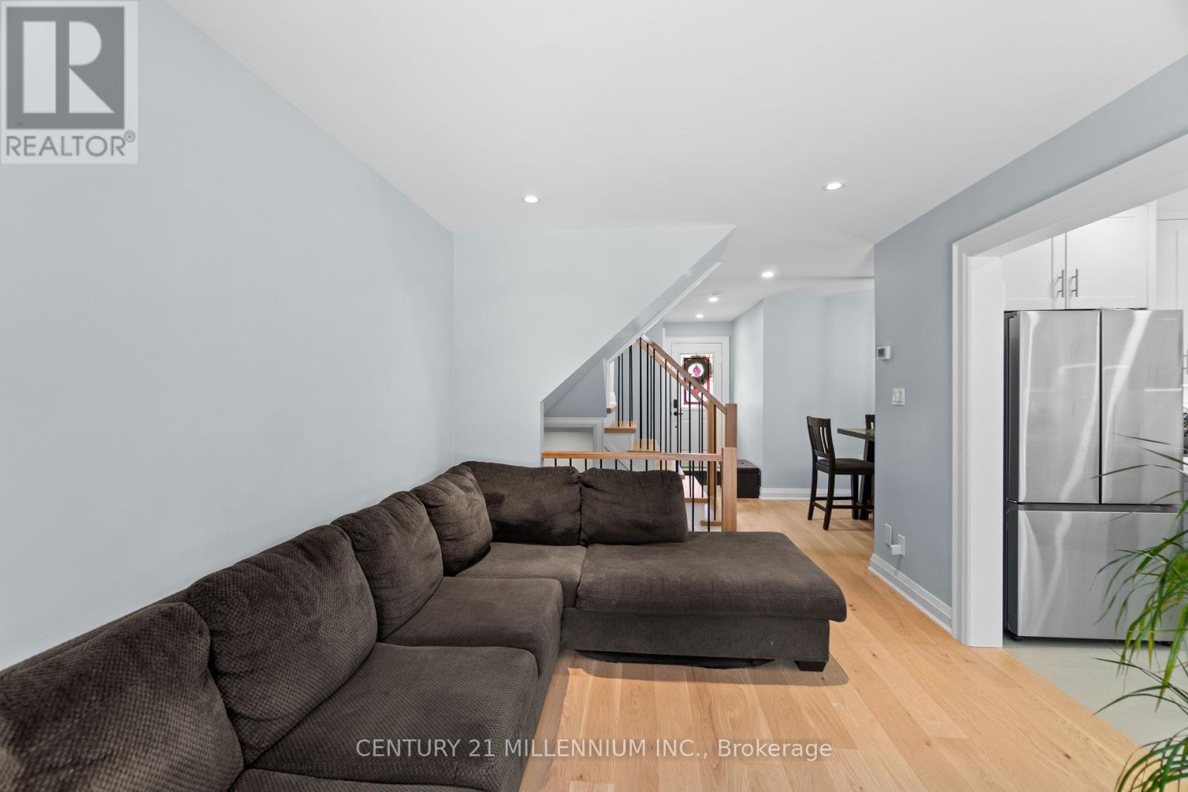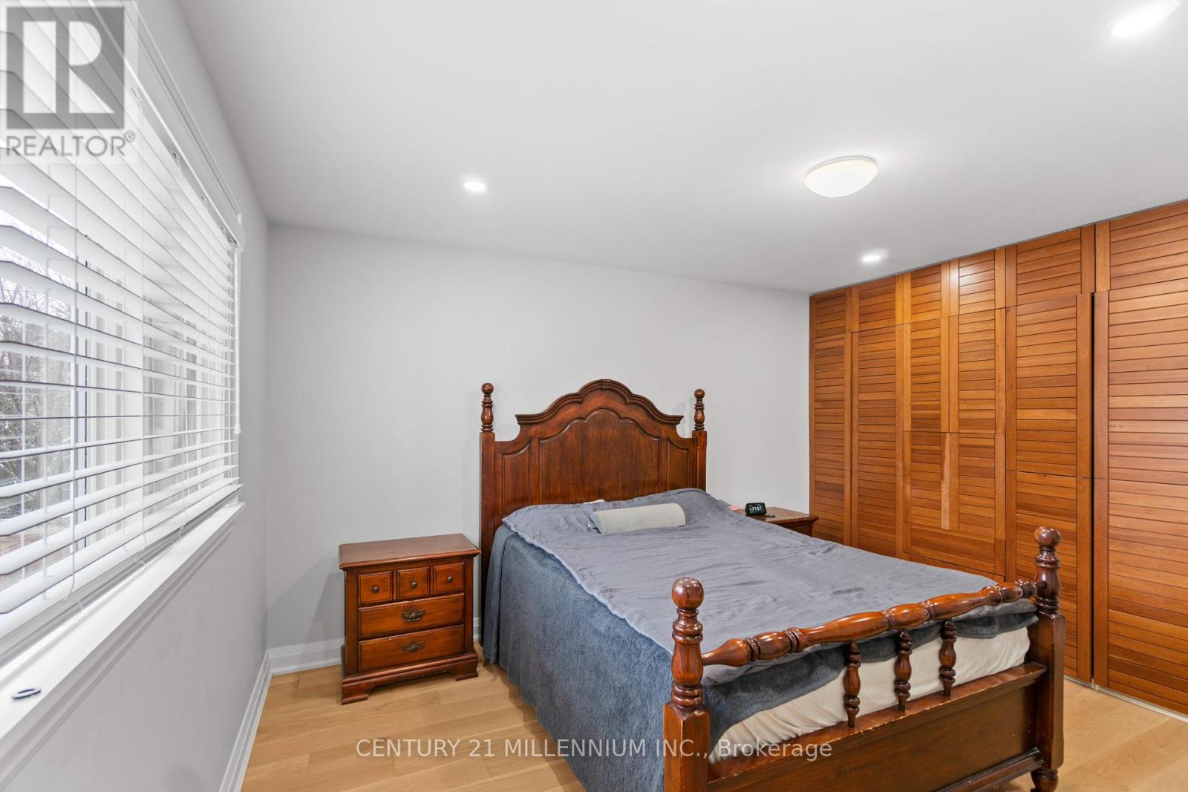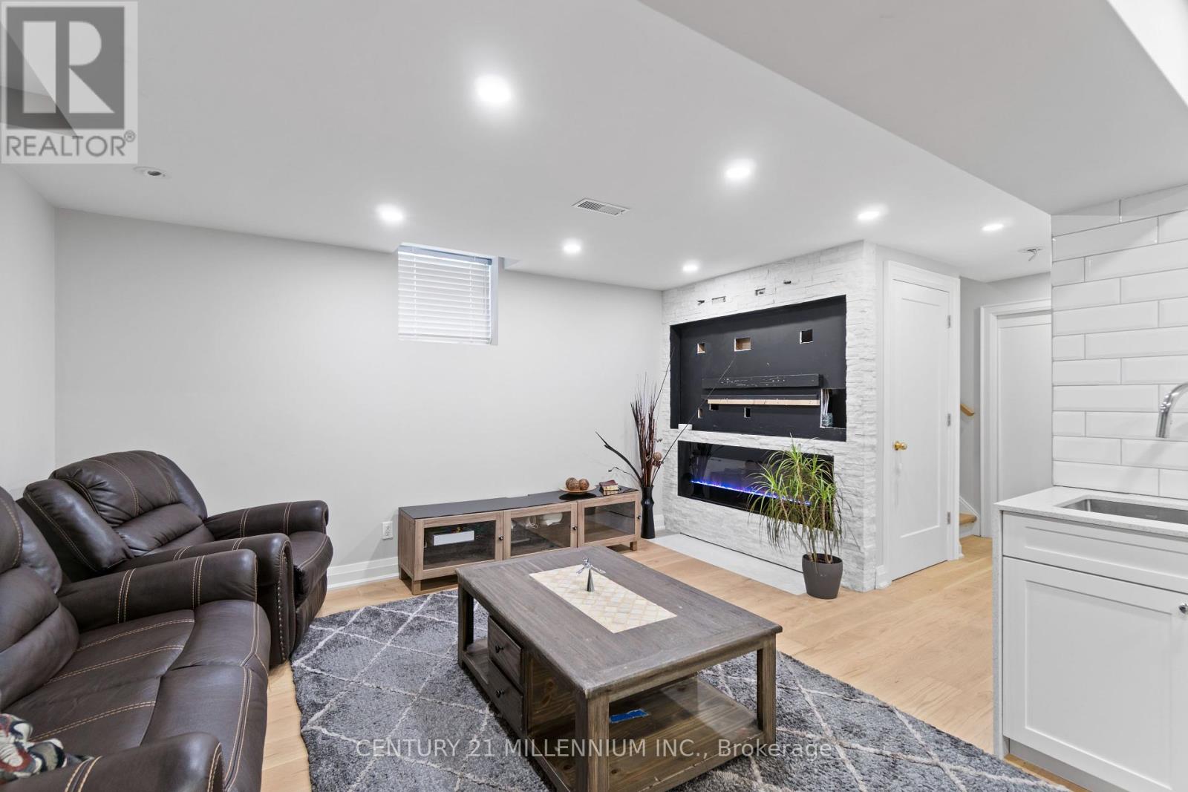3 Fothergill Court Whitby, Ontario L1P 1K8
$890,000
This beautifully renovated 3-bedroom home blends modern luxury with everyday comfort. The open-concept design features engineered oak hardwood floors, sleek 6"" baseboards, and custom trims throughout.The chef-inspired kitchen boasts quartz countertops, stainless steel appliances, and custom cabinetry. The eat-in area opens to a spacious entertaining deck with a gazebo, leading to a private backyard retreat complete with an ALL SEASON 8x14 Hudson saltwater swim spa. Thoughtful upgrades include custom-built wardrobes, a walk-in closet with organizers, Series 800 doors, pocket and barn doors. Every detail has been designed for both style and functionality, making this home move-in ready. Located in a family-friendly neighbourhood, enjoy nearby top-rated schools, parks, and recreational facilities. Commuting is effortless with access to the 401, 412, 407, Durham Transit, and GO Transit. This home is the perfect combination of elegance, convenience, and location. ** This is a linked property.** **** EXTRAS **** Ceramic Backsplash, Mirrored Closet Door, Double Sink In Basement 10\" Deep, 11 x 6.5 Shed, 8 x8 Gazebo, Custom Walk-in Closet W/Organizers, Pocket Door, Barn Door, Doggy Door, 6\" Baseboards, Custom Trims, Series 800 Doors, Square Railings. (id:24801)
Open House
This property has open houses!
2:00 pm
Ends at:4:00 pm
Property Details
| MLS® Number | E11932003 |
| Property Type | Single Family |
| Community Name | Lynde Creek |
| Features | Carpet Free |
| Parking Space Total | 3 |
| Structure | Shed |
Building
| Bathroom Total | 4 |
| Bedrooms Above Ground | 3 |
| Bedrooms Below Ground | 1 |
| Bedrooms Total | 4 |
| Appliances | Dishwasher, Dryer, Microwave, Oven, Range, Refrigerator, Stove |
| Basement Development | Finished |
| Basement Features | Apartment In Basement |
| Basement Type | N/a (finished) |
| Construction Style Attachment | Detached |
| Cooling Type | Central Air Conditioning |
| Exterior Finish | Brick, Vinyl Siding |
| Flooring Type | Hardwood, Porcelain Tile |
| Foundation Type | Concrete |
| Half Bath Total | 1 |
| Heating Fuel | Natural Gas |
| Heating Type | Forced Air |
| Stories Total | 2 |
| Type | House |
| Utility Water | Municipal Water |
Parking
| Attached Garage |
Land
| Acreage | No |
| Sewer | Sanitary Sewer |
| Size Depth | 111 Ft ,7 In |
| Size Frontage | 30 Ft |
| Size Irregular | 30.02 X 111.65 Ft |
| Size Total Text | 30.02 X 111.65 Ft |
Rooms
| Level | Type | Length | Width | Dimensions |
|---|---|---|---|---|
| Basement | Bedroom 4 | 2.78 m | 2.29 m | 2.78 m x 2.29 m |
| Basement | Kitchen | 3.68 m | 2.75 m | 3.68 m x 2.75 m |
| Basement | Recreational, Games Room | 3 m | 4.2 m | 3 m x 4.2 m |
| Main Level | Dining Room | 2.9 m | 2.38 m | 2.9 m x 2.38 m |
| Main Level | Family Room | 3.02 m | 4.35 m | 3.02 m x 4.35 m |
| Main Level | Kitchen | 2.73 m | 4.82 m | 2.73 m x 4.82 m |
| Upper Level | Primary Bedroom | 4.46 m | 3.5 m | 4.46 m x 3.5 m |
| Upper Level | Bedroom 2 | 3 m | 2.73 m | 3 m x 2.73 m |
| Upper Level | Bedroom 3 | 2.88 m | 3.36 m | 2.88 m x 3.36 m |
https://www.realtor.ca/real-estate/27821765/3-fothergill-court-whitby-lynde-creek-lynde-creek
Contact Us
Contact us for more information
Jhonavel Matias
Salesperson
jmatiasrealty.com/
www.facebook.com/JhonavelMatiasR?mibextid=LQQJ4d
(905) 450-8300
HTTP://www.c21m.ca































