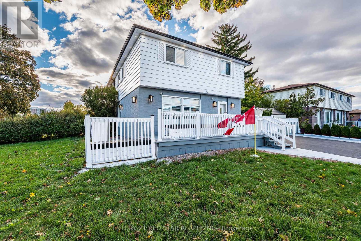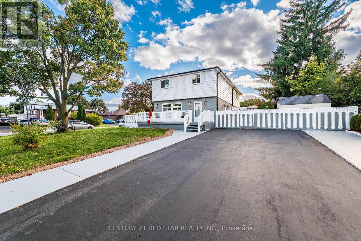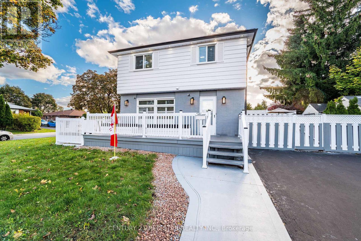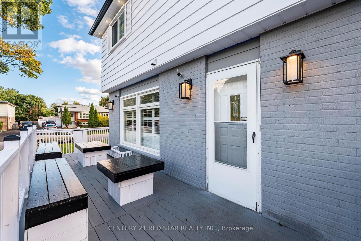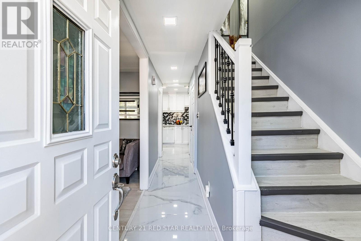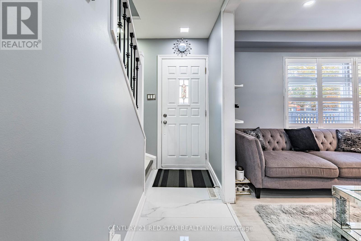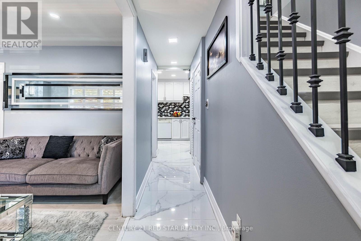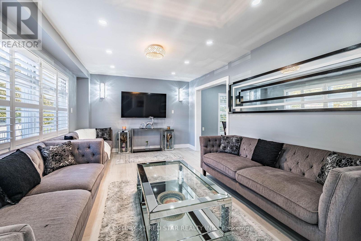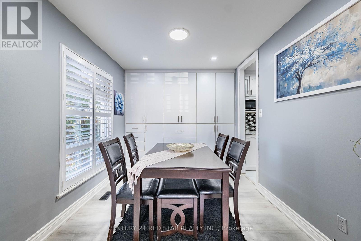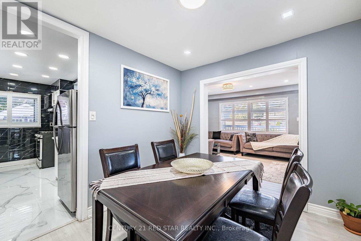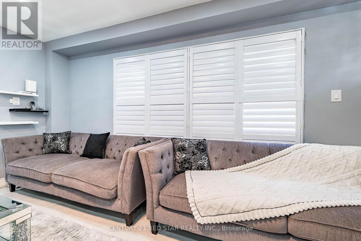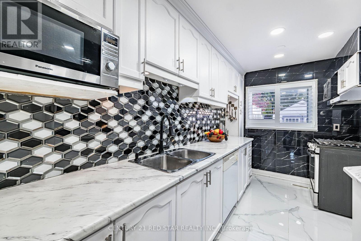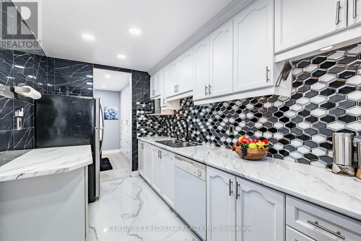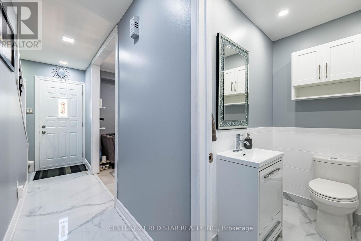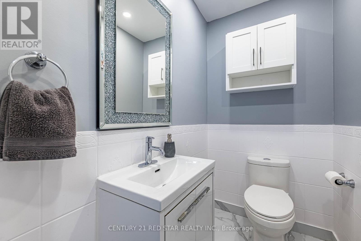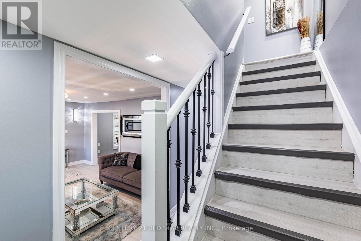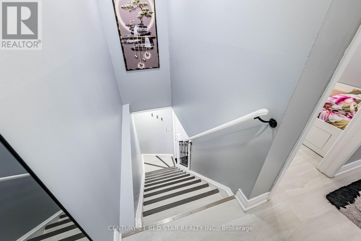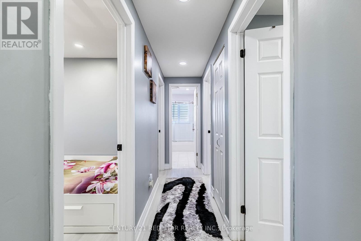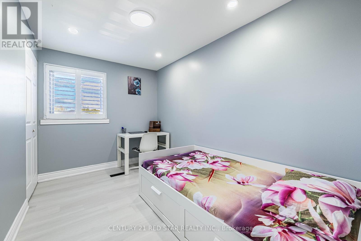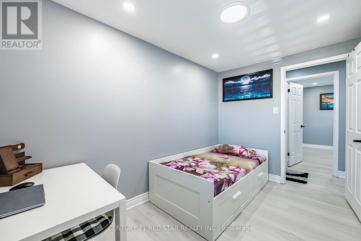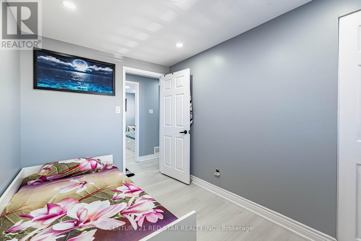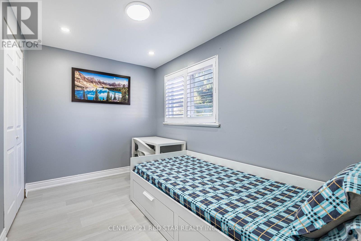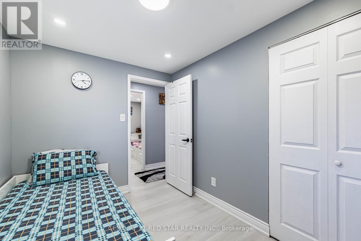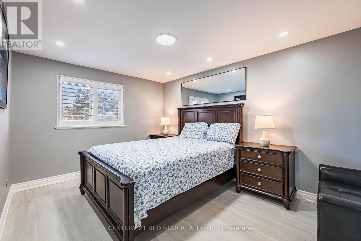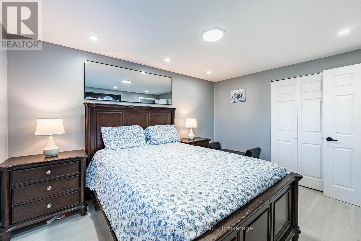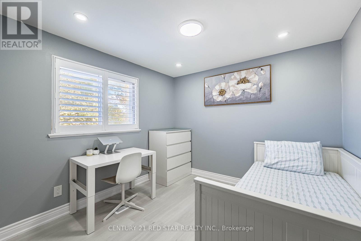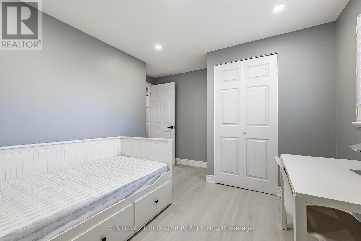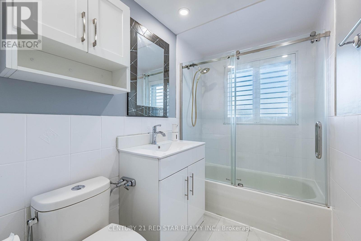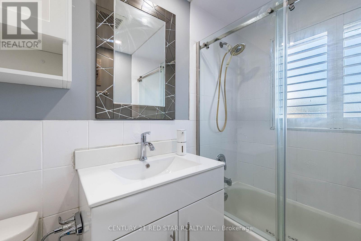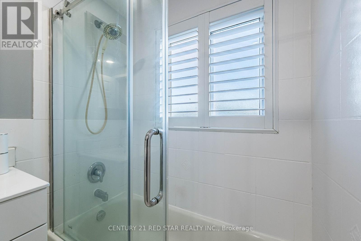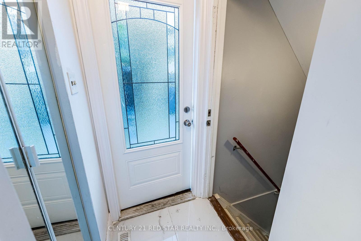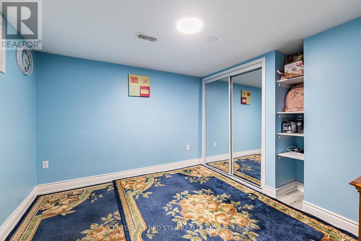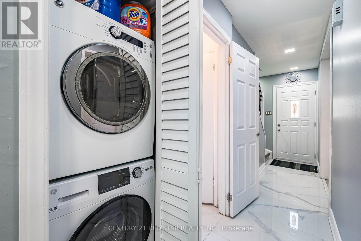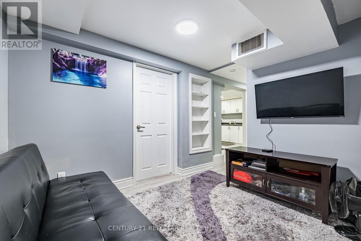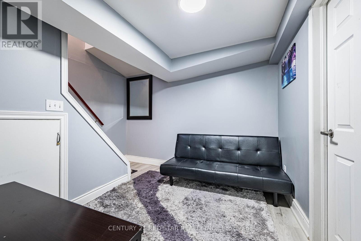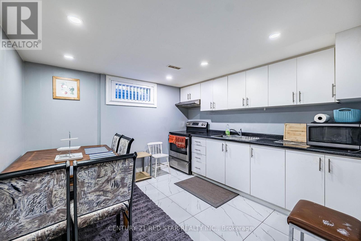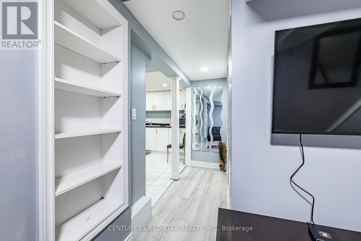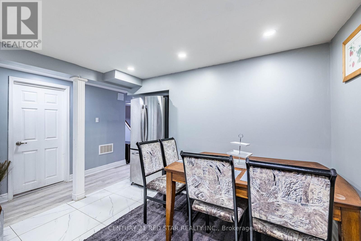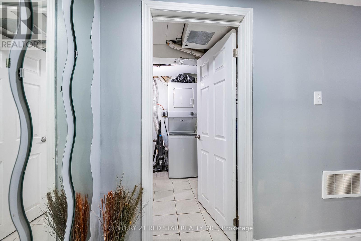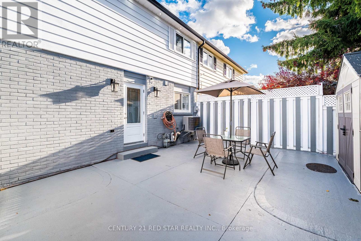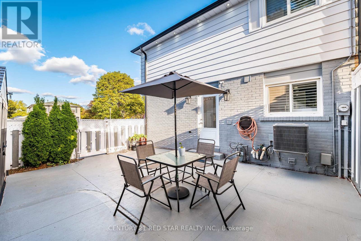3 Flamingo Crescent Brampton, Ontario L6T 2G4
$749,900
Beautifully Maintained Corner Lot Home. Huge Lot!! 50 ft Front!! Absolutely Stunning 4+1 Bedrooms Semi Detached Home Looks Like Detached Home Located On Premium Lot, Closed To BCC Mall, Close To Elementary, Middle and High School, Quality Vinyl Flooring, Pot Lights, California Shutters Throughout The House. Apartment basement with separate entrance and separate laundry. Close To Shopping, Chinguacousy Park, Brampton Transit and all other amenities. It's Lovingly and Carefully Maintained Over The Years. (Roof 2022, Windows 2023). (id:24801)
Property Details
| MLS® Number | W12495212 |
| Property Type | Single Family |
| Community Name | Southgate |
| Equipment Type | Water Heater |
| Features | Carpet Free |
| Parking Space Total | 6 |
| Rental Equipment Type | Water Heater |
Building
| Bathroom Total | 3 |
| Bedrooms Above Ground | 4 |
| Bedrooms Below Ground | 1 |
| Bedrooms Total | 5 |
| Appliances | Water Heater, Water Meter, Dryer, Two Stoves, Two Washers, Two Refrigerators |
| Basement Features | Apartment In Basement |
| Basement Type | N/a |
| Construction Style Attachment | Semi-detached |
| Cooling Type | Central Air Conditioning |
| Exterior Finish | Brick, Vinyl Siding |
| Flooring Type | Ceramic, Vinyl |
| Foundation Type | Concrete |
| Half Bath Total | 1 |
| Heating Fuel | Natural Gas |
| Heating Type | Forced Air |
| Stories Total | 2 |
| Size Interior | 1,100 - 1,500 Ft2 |
| Type | House |
| Utility Water | Municipal Water |
Parking
| No Garage |
Land
| Acreage | No |
| Sewer | Sanitary Sewer |
| Size Depth | 80 Ft |
| Size Frontage | 50 Ft ,6 In |
| Size Irregular | 50.5 X 80 Ft |
| Size Total Text | 50.5 X 80 Ft|under 1/2 Acre |
| Zoning Description | Resi |
Rooms
| Level | Type | Length | Width | Dimensions |
|---|---|---|---|---|
| Second Level | Primary Bedroom | 3.96 m | 3.05 m | 3.96 m x 3.05 m |
| Second Level | Bedroom 2 | 3.38 m | 2.83 m | 3.38 m x 2.83 m |
| Second Level | Bedroom 3 | 3.41 m | 2.25 m | 3.41 m x 2.25 m |
| Second Level | Bedroom 4 | 3.05 m | 2.35 m | 3.05 m x 2.35 m |
| Second Level | Bathroom | 1.52 m | 2.53 m | 1.52 m x 2.53 m |
| Basement | Kitchen | 3.35 m | 3.35 m | 3.35 m x 3.35 m |
| Basement | Laundry Room | 0.91 m | 2.44 m | 0.91 m x 2.44 m |
| Basement | Primary Bedroom | 4.05 m | 3.32 m | 4.05 m x 3.32 m |
| Basement | Bathroom | 1.49 m | 2.44 m | 1.49 m x 2.44 m |
| Main Level | Kitchen | 4.02 m | 2.22 m | 4.02 m x 2.22 m |
| Main Level | Living Room | 4.72 m | 3.45 m | 4.72 m x 3.45 m |
| Main Level | Bathroom | 1.22 m | 1.83 m | 1.22 m x 1.83 m |
| Main Level | Laundry Room | 0.91 m | 0.91 m | 0.91 m x 0.91 m |
| Main Level | Dining Room | 3.6 m | 2.46 m | 3.6 m x 2.46 m |
Utilities
| Cable | Available |
| Electricity | Available |
| Sewer | Available |
https://www.realtor.ca/real-estate/29052527/3-flamingo-crescent-brampton-southgate-southgate
Contact Us
Contact us for more information
Nik Sharma
Broker of Record
(416) 740-5100
www.buyorsellingta.com/
www.facebook.com/RealEstateandmortgageBroker/
twitter.com/sharma_nik
ca.linkedin.com/in/sharmanik/
239 Queen St East #27
Brampton, Ontario L6W 2B6
(416) 740-5100
(416) 740-5101
www.c21redstar.ca/
Kamran Sheikh
Salesperson
239 Queen St East #27
Brampton, Ontario L6W 2B6
(416) 740-5100
(416) 740-5101
www.c21redstar.ca/


