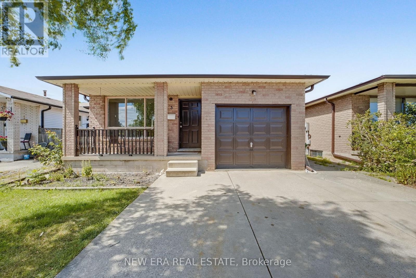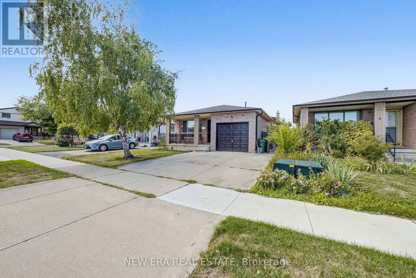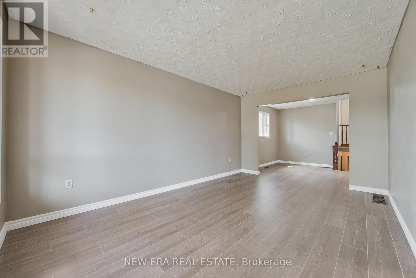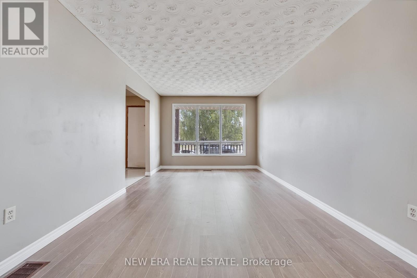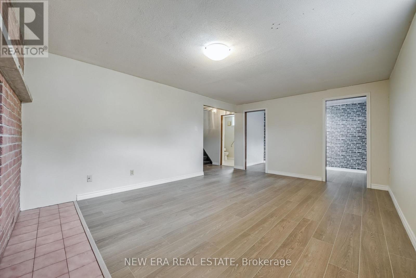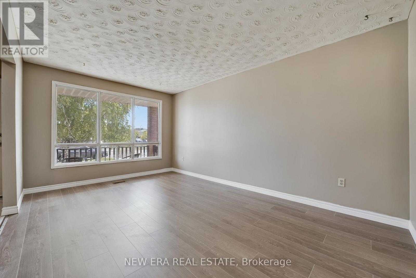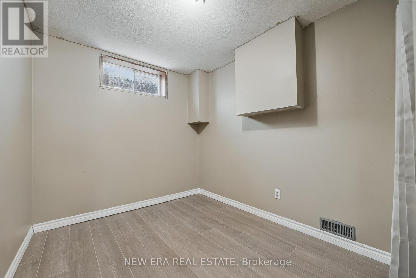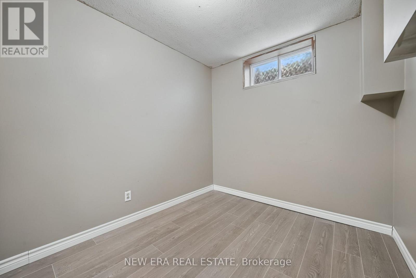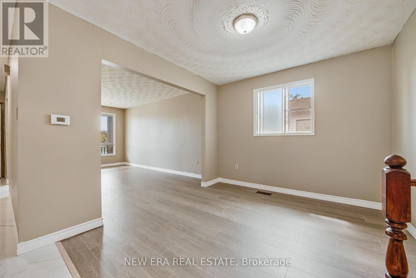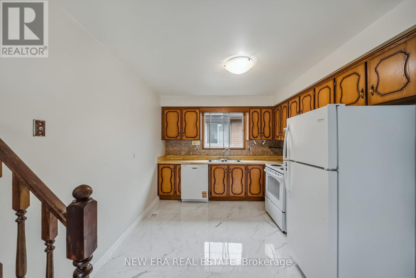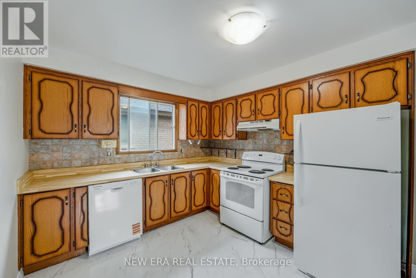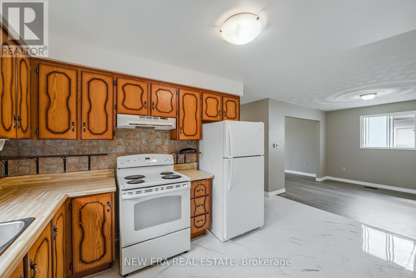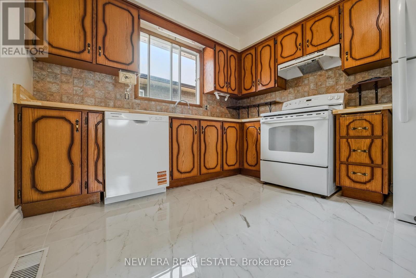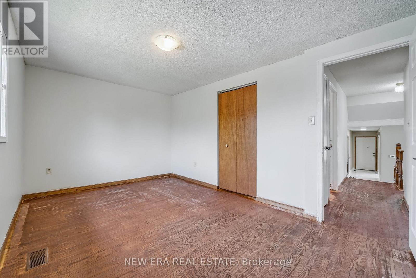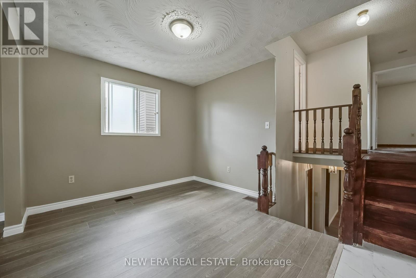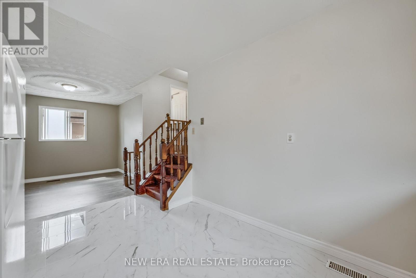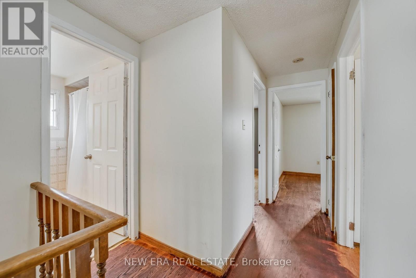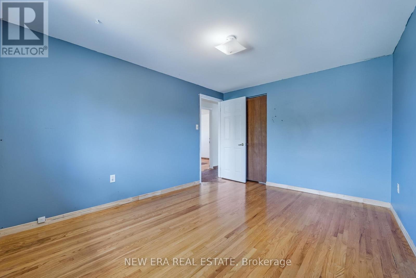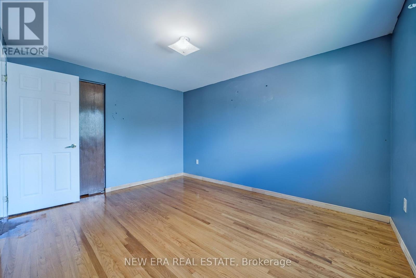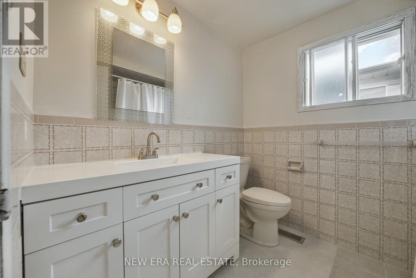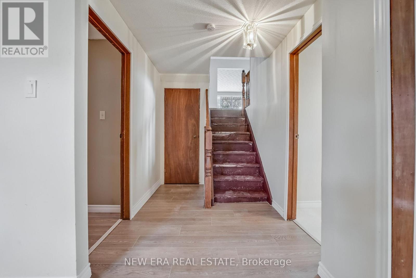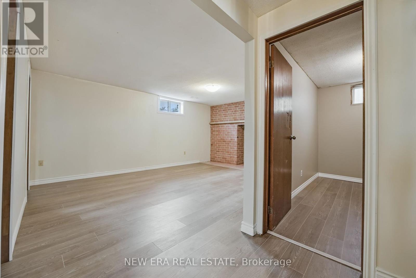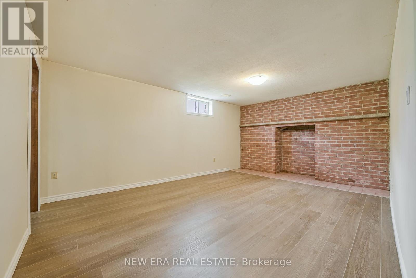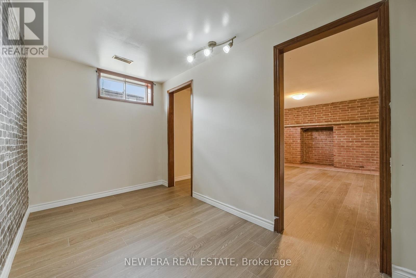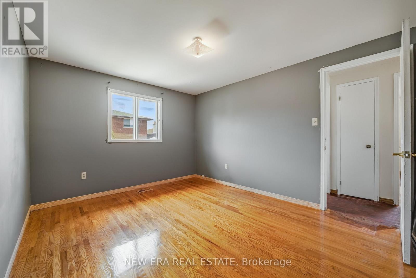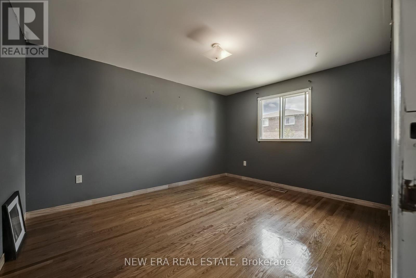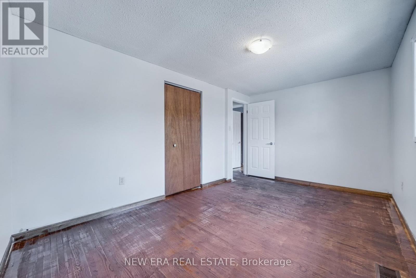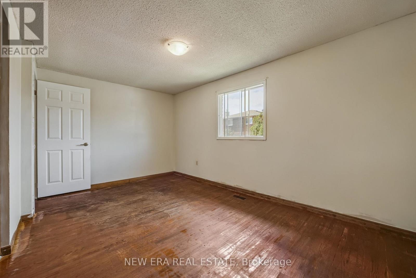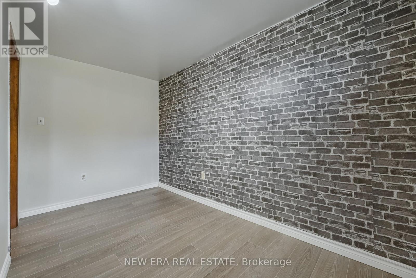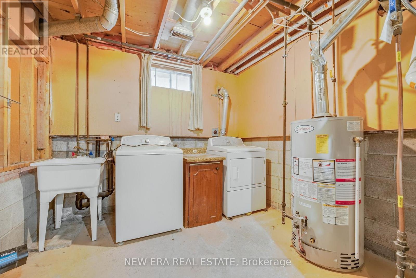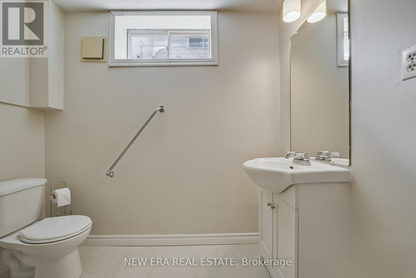3 Envoy Boulevard Hamilton, Ontario L8G 4M1
$785,000
Welcome to 3 Envoy Boulevard in Stoney Creek. This detached 4-level backsplit with an attached single-car garage this property is full of potential. Offering 4 bedrooms, 1.5 baths, and a versatile layout, its the perfect blend of comfort and function. The home features a fully fenced backyard for outdoor enjoyment and entertaining, updated roof in 2018 and New Flooring on main and lower levels. Nestled in a quiet, family-friendly neighbourhood, you're just minutes from the QEW, parks, schools, shops, and restaurants. Whether you're searching for the perfect starter home or a solid rental investment, this property is a must-see. Don't miss your chance to call 3 Envoy Boulevard your new home! (id:24801)
Property Details
| MLS® Number | X12373986 |
| Property Type | Single Family |
| Community Name | Stoney Creek |
| Amenities Near By | Hospital, Park, Place Of Worship, Public Transit |
| Equipment Type | Water Heater |
| Parking Space Total | 3 |
| Rental Equipment Type | Water Heater |
Building
| Bathroom Total | 3 |
| Bedrooms Above Ground | 3 |
| Bedrooms Total | 3 |
| Age | 31 To 50 Years |
| Appliances | Water Heater, Dishwasher, Dryer, Stove, Washer, Refrigerator |
| Basement Development | Partially Finished |
| Basement Type | N/a (partially Finished) |
| Construction Style Attachment | Detached |
| Construction Style Split Level | Backsplit |
| Cooling Type | Central Air Conditioning |
| Exterior Finish | Brick |
| Fireplace Present | Yes |
| Fireplace Total | 1 |
| Fireplace Type | Roughed In |
| Foundation Type | Concrete |
| Half Bath Total | 2 |
| Heating Fuel | Natural Gas |
| Heating Type | Forced Air |
| Size Interior | 1,500 - 2,000 Ft2 |
| Type | House |
| Utility Water | Municipal Water |
Parking
| Attached Garage | |
| Garage |
Land
| Acreage | No |
| Land Amenities | Hospital, Park, Place Of Worship, Public Transit |
| Sewer | Sanitary Sewer |
| Size Depth | 102 Ft |
| Size Frontage | 36 Ft |
| Size Irregular | 36 X 102 Ft |
| Size Total Text | 36 X 102 Ft|under 1/2 Acre |
Rooms
| Level | Type | Length | Width | Dimensions |
|---|---|---|---|---|
| Basement | Utility Room | 7.51 m | 7.77 m | 7.51 m x 7.77 m |
| Lower Level | Family Room | 4.78 m | 3.75 m | 4.78 m x 3.75 m |
| Lower Level | Bedroom | 3.22 m | 2.26 m | 3.22 m x 2.26 m |
| Lower Level | Office | 2.03 m | 3.75 m | 2.03 m x 3.75 m |
| Main Level | Dining Room | 3.11 m | 2.75 m | 3.11 m x 2.75 m |
| Main Level | Kitchen | 4.42 m | 2.72 m | 4.42 m x 2.72 m |
| Main Level | Living Room | 2.99 m | 4.95 m | 2.99 m x 4.95 m |
| Upper Level | Bedroom | 3.11 m | 3.88 m | 3.11 m x 3.88 m |
| Upper Level | Bedroom | 4.3 m | 2.9 m | 4.3 m x 2.9 m |
| Upper Level | Bedroom | 3.22 m | 2.76 m | 3.22 m x 2.76 m |
Utilities
| Cable | Available |
| Electricity | Available |
| Sewer | Available |
https://www.realtor.ca/real-estate/28798881/3-envoy-boulevard-hamilton-stoney-creek-stoney-creek
Contact Us
Contact us for more information
Dana Monteleone
Salesperson
171 Lakeshore Rd E #14
Mississauga, Ontario L5G 4T9
(416) 508-9929
HTTP://www.newerarealestate.ca


