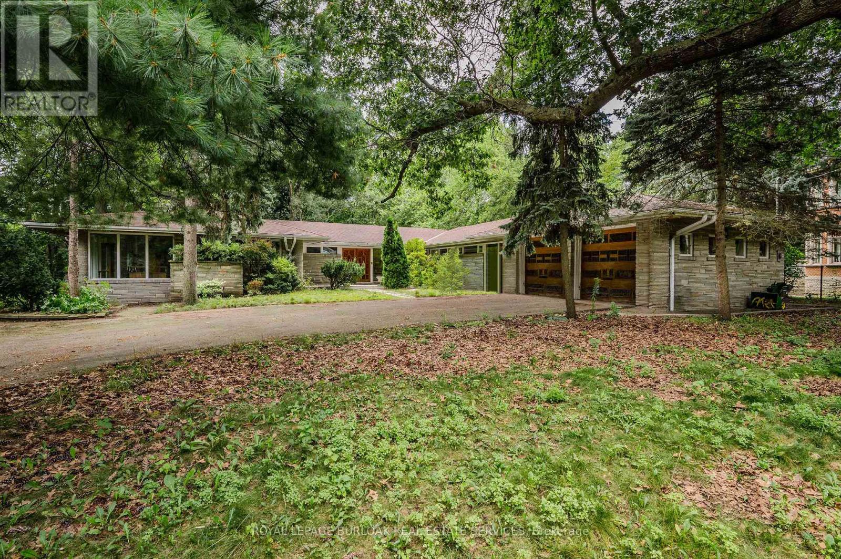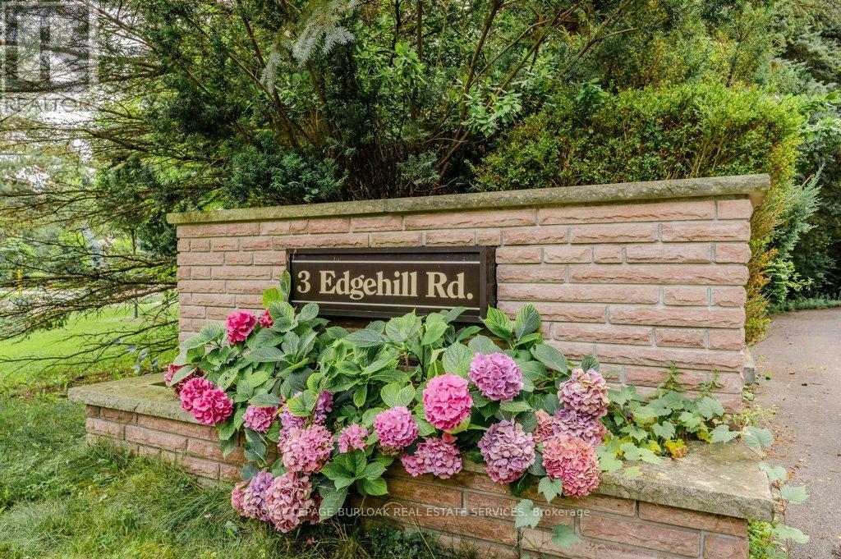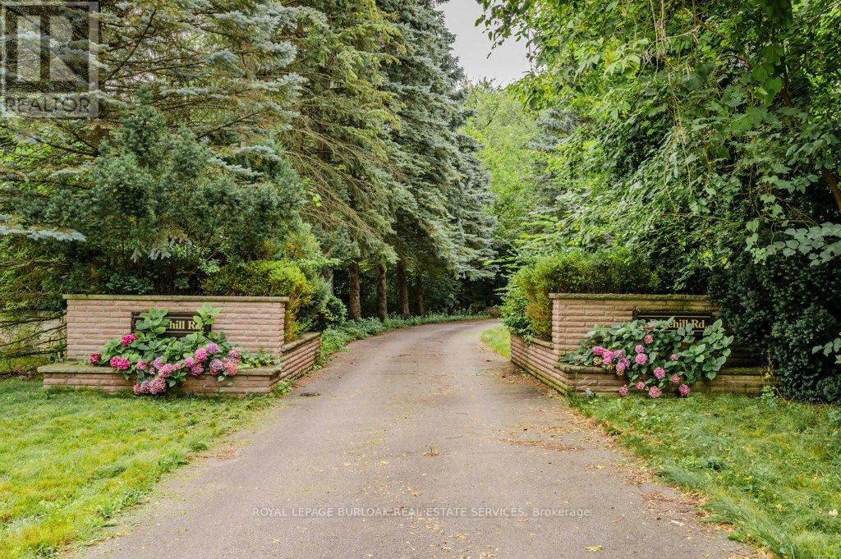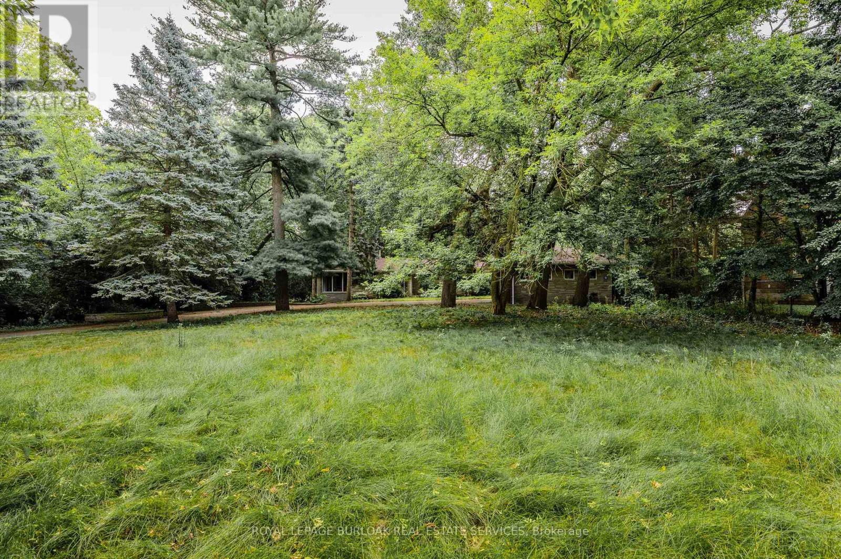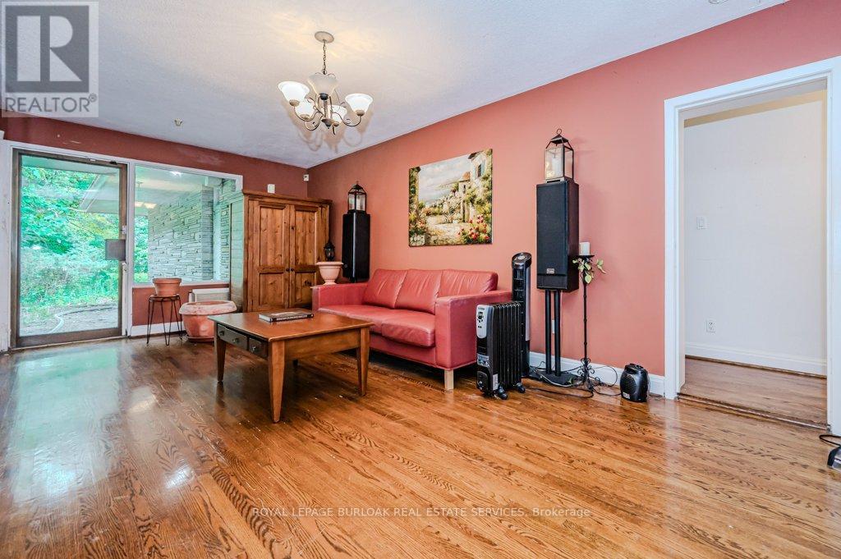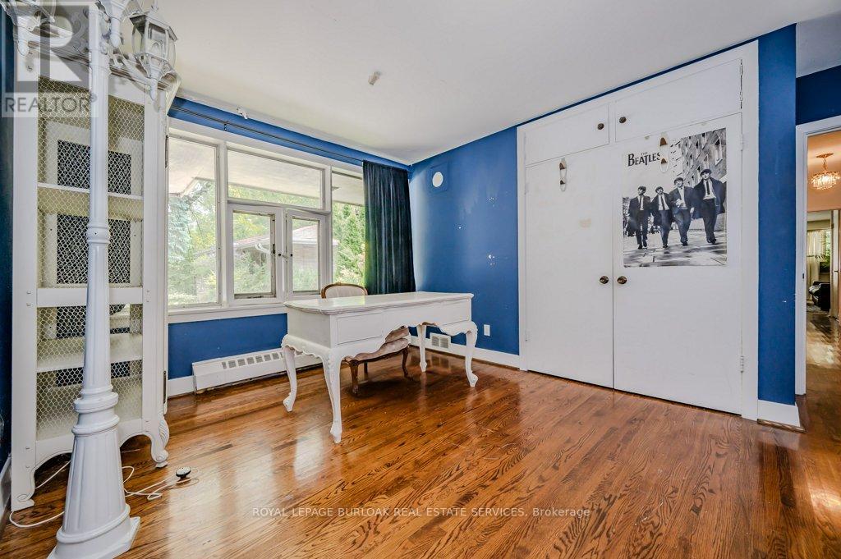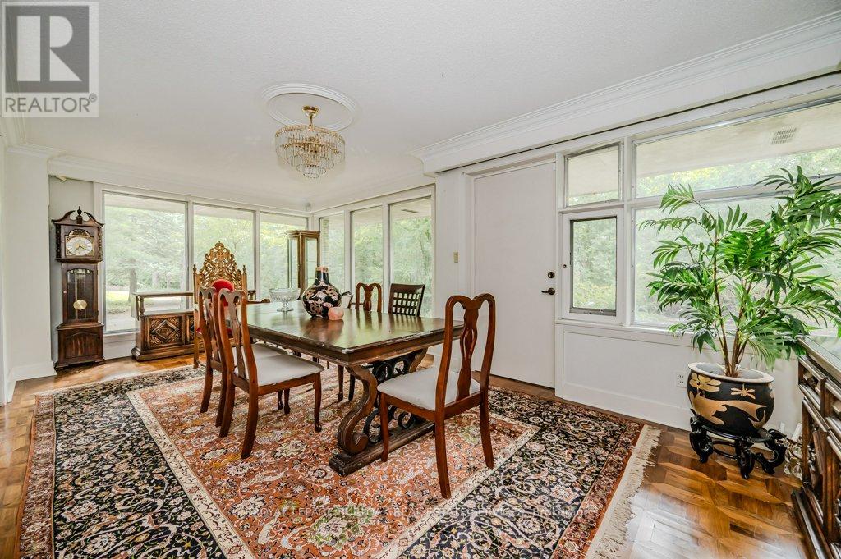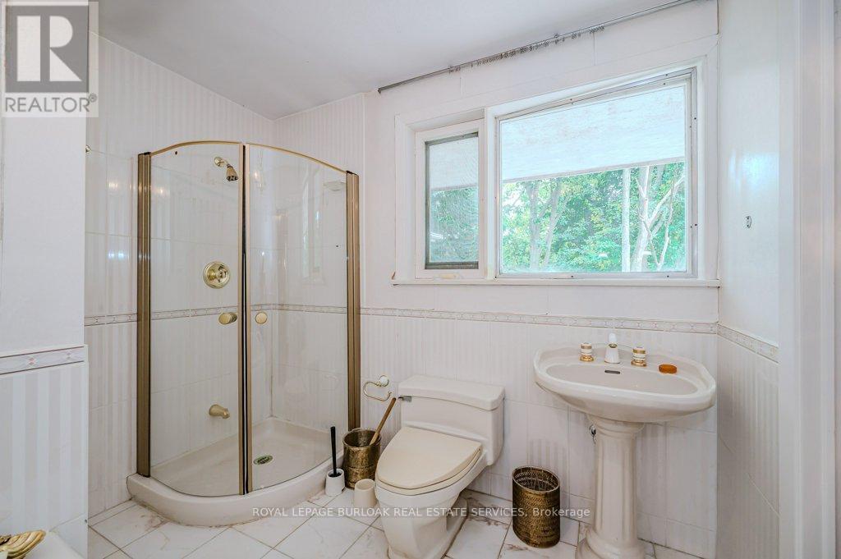3 Edgehill Road Toronto, Ontario M9A 4N1
$5,999,999
Welcome to 3 Edgehill Road, Etobicokes most prestigious and desirable street! Let your imagination run wild with one of the last prime pie shaped ravine building lots left. Almost an Acre of land backing to Lambton Woods, Humber river and Lambton Golf & Country club, across the street from St Georges Golf & Country Club and 5 mins from Islington Golf & Country Club, 3 of Canadas most historic and famed golf courses. Build to suit your designs on a 38,500sf (0.88Ac - 100.71F x 248.36R x 303.45L x 170.71B) lot. Alternatively renovate/add a second storey and bring the charm back to this custom, stately expansive bungalow with almost 8000SF of living space. Full walk out basement with 2nd kitchen, indoor pool, full main floor in-law set up with 3rd kitchen, 5+1 bedrooms and 6 bathrooms. Time to realize your dreams and move into one of Torontos top Neighborhoods, with the best amenities and highest rated schools. Easy access south to Bloor West Village, the lake & Gardiner, West to Hwy427 & Pearson Airport, North to Hwy 401 & Yorkdale and East to all of Downtown Torontos shops, restaurants and world class entertainment! (id:24801)
Property Details
| MLS® Number | W10416148 |
| Property Type | Single Family |
| Community Name | Edenbridge-Humber Valley |
| Features | Wooded Area, Irregular Lot Size, Ravine, In-law Suite |
| Parking Space Total | 22 |
| Pool Type | Indoor Pool |
Building
| Bathroom Total | 5 |
| Bedrooms Above Ground | 5 |
| Bedrooms Below Ground | 1 |
| Bedrooms Total | 6 |
| Appliances | Dishwasher, Dryer, Oven, Refrigerator, Window Coverings |
| Architectural Style | Bungalow |
| Basement Development | Finished |
| Basement Features | Separate Entrance, Walk Out |
| Basement Type | N/a (finished) |
| Construction Style Attachment | Detached |
| Cooling Type | Central Air Conditioning |
| Exterior Finish | Stone |
| Fireplace Present | Yes |
| Foundation Type | Block |
| Half Bath Total | 1 |
| Heating Fuel | Natural Gas |
| Heating Type | Forced Air |
| Stories Total | 1 |
| Size Interior | 5,000 - 100,000 Ft2 |
| Type | House |
| Utility Water | Municipal Water |
Parking
| Attached Garage |
Land
| Acreage | No |
| Sewer | Sanitary Sewer |
| Size Depth | 284 Ft |
| Size Frontage | 100 Ft ,8 In |
| Size Irregular | 100.7 X 284 Ft ; 303l/248r /170b |
| Size Total Text | 100.7 X 284 Ft ; 303l/248r /170b|1/2 - 1.99 Acres |
| Surface Water | River/stream |
Rooms
| Level | Type | Length | Width | Dimensions |
|---|---|---|---|---|
| Basement | Games Room | 8.03 m | 5.03 m | 8.03 m x 5.03 m |
| Basement | Bedroom | 4.01 m | 3.66 m | 4.01 m x 3.66 m |
| Basement | Recreational, Games Room | 16.64 m | 9.02 m | 16.64 m x 9.02 m |
| Main Level | Kitchen | 4.85 m | 3.91 m | 4.85 m x 3.91 m |
| Main Level | Dining Room | 6.65 m | 3.66 m | 6.65 m x 3.66 m |
| Main Level | Family Room | 8.18 m | 5.11 m | 8.18 m x 5.11 m |
| Main Level | Living Room | 7.47 m | 5.51 m | 7.47 m x 5.51 m |
| Main Level | Primary Bedroom | 4.47 m | 4.01 m | 4.47 m x 4.01 m |
| Main Level | Bedroom 2 | 4.34 m | 4.24 m | 4.34 m x 4.24 m |
| Main Level | Bedroom 3 | 4.22 m | 3.43 m | 4.22 m x 3.43 m |
| Main Level | Bedroom 4 | 3.99 m | 3.3 m | 3.99 m x 3.3 m |
| Main Level | Kitchen | 3.4 m | 2.62 m | 3.4 m x 2.62 m |
Contact Us
Contact us for more information
Barbara Beers
Broker
www.barbarabeers.com/
2025 Maria St #4a
Burlington, Ontario L7R 0G6
(905) 849-3777
(905) 639-1683
www.royallepageburlington.ca/


