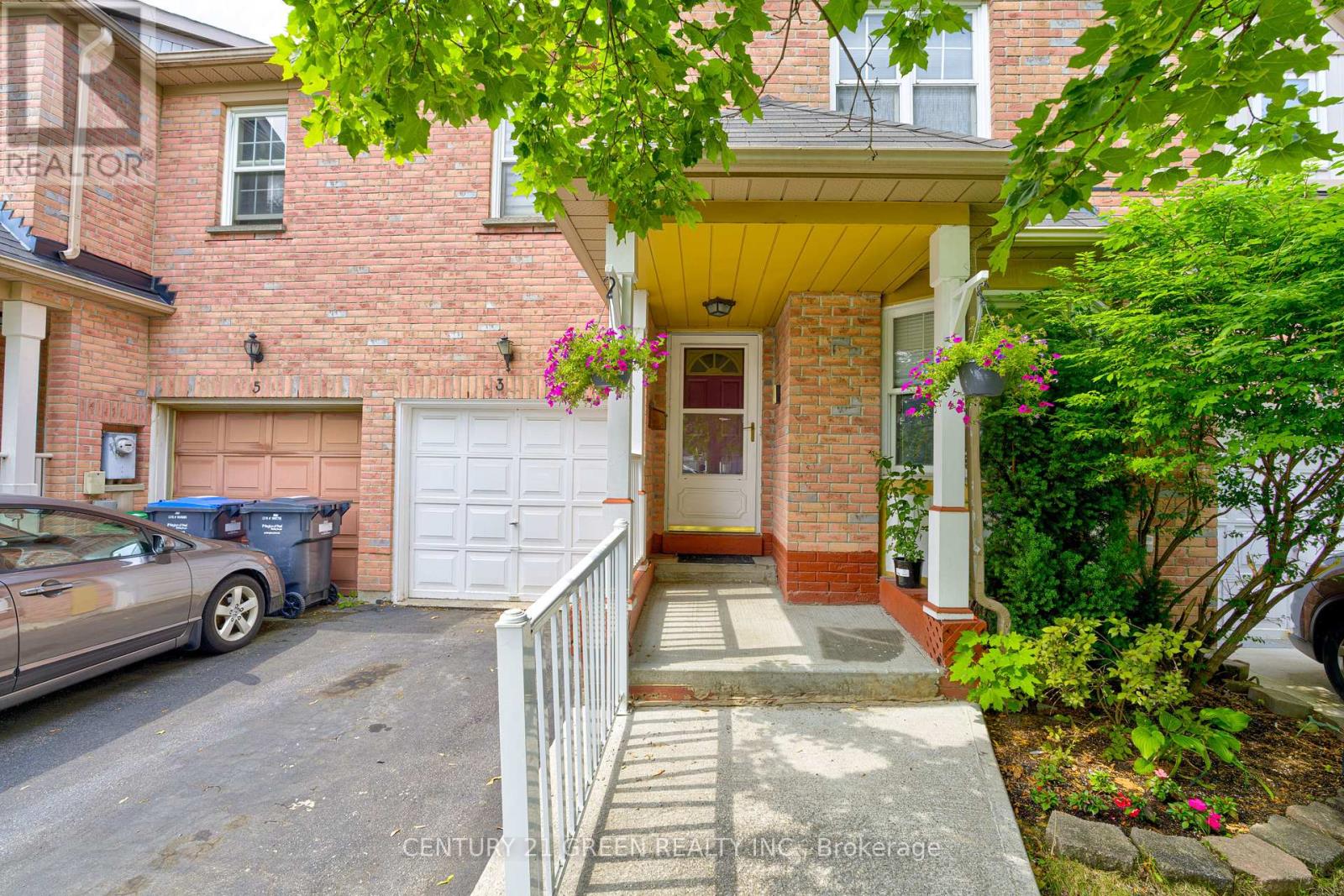3 Desert Sand Drive Brampton, Ontario L6R 1P9
$769,900
Spacious 3+1 Bedroom Townhouse with Finished Basement & Second Kitchen in a Prime Location! This beautifully maintained freehold townhouse offers generous living space, great functionality, and unbeatable value. Featuring 3 spacious bedrooms plus a large additional bedroom in the finished basement, this home is perfect for growing families or investors. The basement includes a second kitchen and full living space offering excellent rental income potential or an ideal setup for in-laws. Bright and well-kept interiors and a location that can't be beat steps from parks, schools, shops, and minutes to major highways and public transit. A fantastic opportunity to own a clean, versatile home in a high-demand, family friendly neighbourhood! (id:24801)
Property Details
| MLS® Number | W12281737 |
| Property Type | Single Family |
| Community Name | Sandringham-Wellington |
| Equipment Type | Water Heater |
| Parking Space Total | 3 |
| Rental Equipment Type | Water Heater |
Building
| Bathroom Total | 4 |
| Bedrooms Above Ground | 3 |
| Bedrooms Below Ground | 1 |
| Bedrooms Total | 4 |
| Appliances | Dishwasher, Dryer, Two Stoves, Washer, Two Refrigerators |
| Basement Development | Finished |
| Basement Type | N/a (finished) |
| Construction Style Attachment | Attached |
| Cooling Type | Central Air Conditioning |
| Exterior Finish | Brick, Vinyl Siding |
| Foundation Type | Brick |
| Half Bath Total | 1 |
| Heating Fuel | Natural Gas |
| Heating Type | Forced Air |
| Stories Total | 2 |
| Size Interior | 1,100 - 1,500 Ft2 |
| Type | Row / Townhouse |
| Utility Water | Municipal Water |
Parking
| Garage |
Land
| Acreage | No |
| Sewer | Sanitary Sewer |
| Size Depth | 109 Ft ,10 In |
| Size Frontage | 24 Ft ,7 In |
| Size Irregular | 24.6 X 109.9 Ft |
| Size Total Text | 24.6 X 109.9 Ft |
| Zoning Description | Residential |
Rooms
| Level | Type | Length | Width | Dimensions |
|---|---|---|---|---|
| Lower Level | Bedroom 4 | 3.55 m | 4.3 m | 3.55 m x 4.3 m |
| Main Level | Living Room | 5.4 m | 4.36 m | 5.4 m x 4.36 m |
| Main Level | Dining Room | 5.4 m | 4.36 m | 5.4 m x 4.36 m |
| Main Level | Kitchen | 5.52 m | 2.55 m | 5.52 m x 2.55 m |
| Upper Level | Primary Bedroom | 5.2 m | 3.8 m | 5.2 m x 3.8 m |
| Upper Level | Bedroom 2 | 3.75 m | 2.81 m | 3.75 m x 2.81 m |
| Upper Level | Bedroom 3 | 3.72 m | 2.92 m | 3.72 m x 2.92 m |
Contact Us
Contact us for more information
Sohan Mann
Broker
www.sohanmann.com/
(905) 565-9565
(905) 565-9522
























