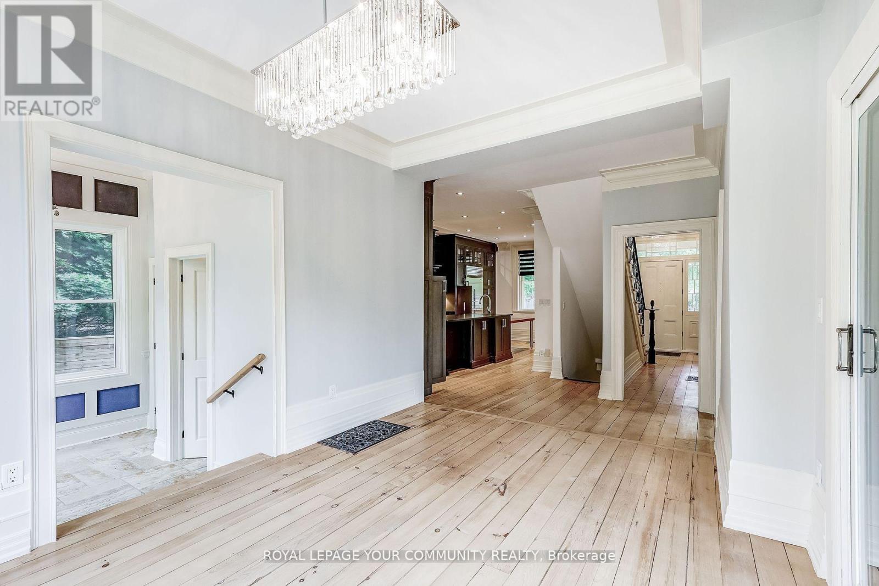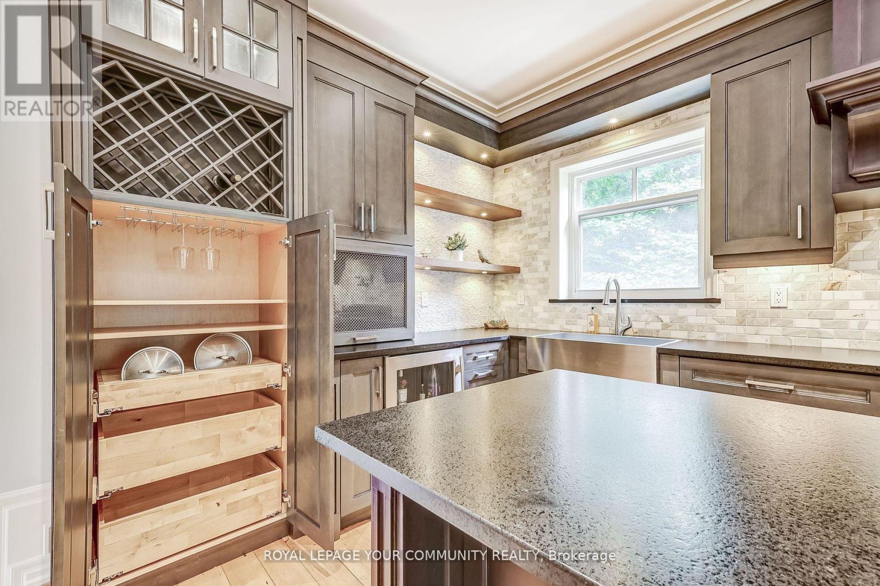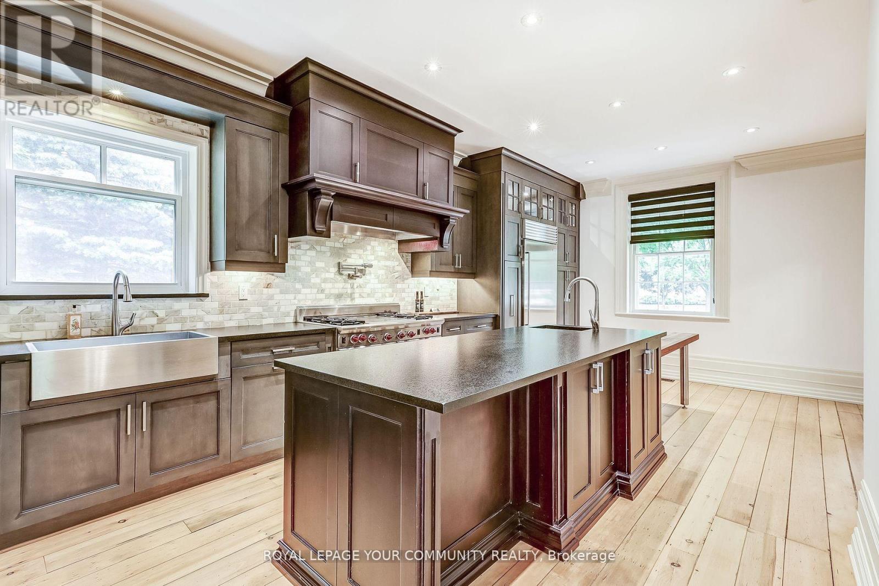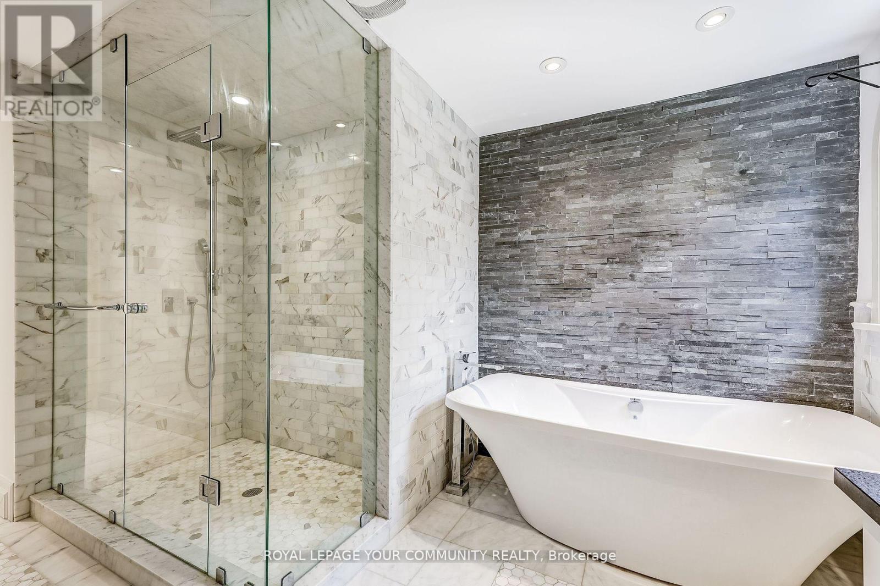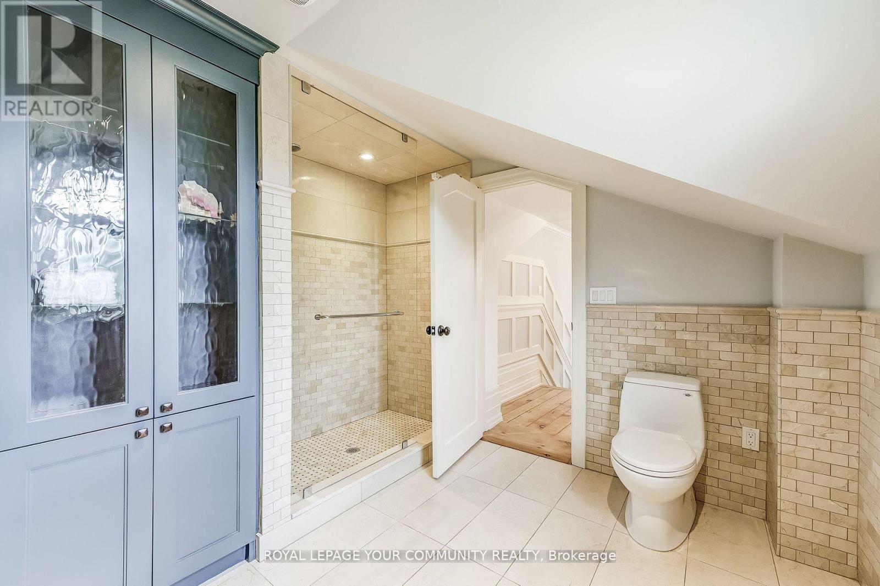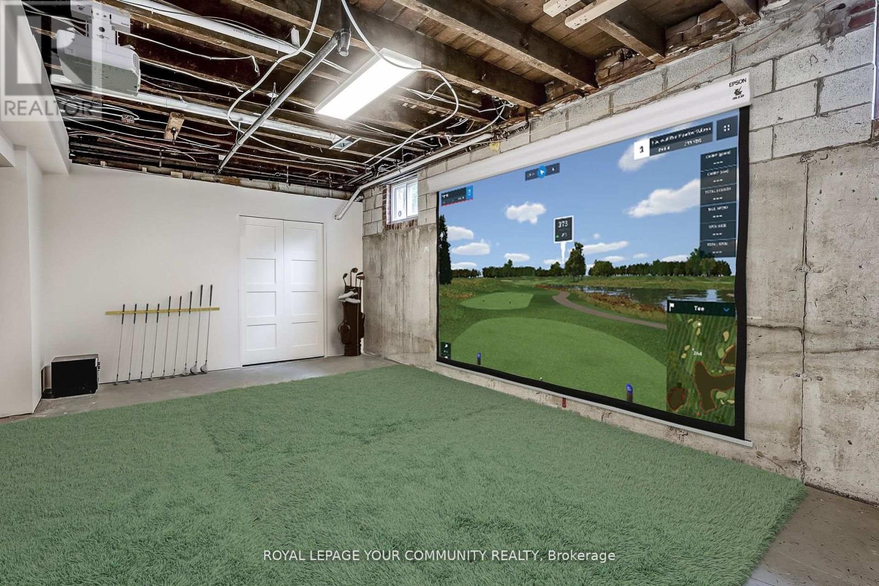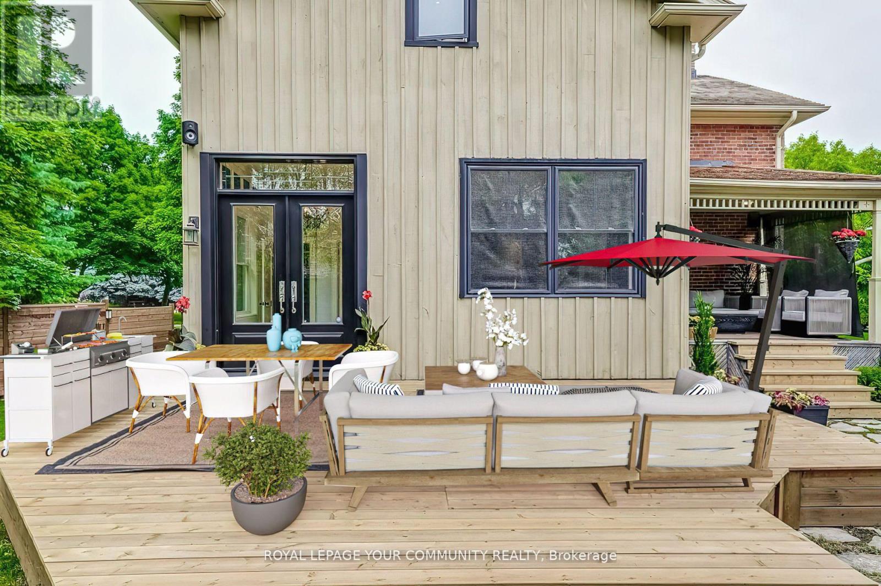3 David Gohn Circle Markham, Ontario L6E 1A7
$2,199,999
Sun filled and bright, One-of-a-kind upgraded home in a Unique community! A peaceful and serene mature lot on cul-de-sac. Over 3,250 sq ft, overlooking a parkette. Classic Revival style, luxury modern and solid custom home featuring original plank hardwood floors and baseboards. Main and lower levels boast 9.5 ft ceilings. Dream kitchen with high-end appliances, fixtures, LED lights throughout, custom stairs and rails, California closets, 2 gas fireplaces, premium red shingle grade roof. Large premium ""pool size"" lot (pool sketches available upon request) with south exposure. Includes a heated detached garage and rough-in for a 4th bedroom (ideal for an office or home gym) on the lower level. Close to amenities and top-rated French and English schools. Enjoy a rural feel, right in the heart of the city! *Home will be virtually staged to illustrate potential furniture layout(s). Seller VTB would be considered under certain circumstances. **** EXTRAS **** *No heritage easement (house has own bylaw) details attached. Registered w/ Ontario Film Commission, add'l income potential from commercials & film productions, listed approx. $5k per day. Pot'l $5k+ Yrly Conservation Grant Program(Inquire) (id:24801)
Property Details
| MLS® Number | N9364444 |
| Property Type | Single Family |
| Community Name | Wismer |
| AmenitiesNearBy | Park, Public Transit, Schools |
| CommunityFeatures | Community Centre, School Bus |
| Features | Cul-de-sac |
| ParkingSpaceTotal | 8 |
Building
| BathroomTotal | 4 |
| BedroomsAboveGround | 3 |
| BedroomsBelowGround | 1 |
| BedroomsTotal | 4 |
| Appliances | Central Vacuum, Dishwasher, Dryer, Garburator, Oven, Refrigerator, Stove, Washer |
| BasementDevelopment | Finished |
| BasementType | N/a (finished) |
| ConstructionStyleAttachment | Detached |
| CoolingType | Central Air Conditioning |
| ExteriorFinish | Wood, Brick Facing |
| FireplacePresent | Yes |
| FlooringType | Marble, Wood |
| HalfBathTotal | 2 |
| HeatingFuel | Natural Gas |
| HeatingType | Forced Air |
| StoriesTotal | 2 |
| SizeInterior | 1999.983 - 2499.9795 Sqft |
| Type | House |
| UtilityWater | Municipal Water |
Parking
| Detached Garage |
Land
| Acreage | No |
| LandAmenities | Park, Public Transit, Schools |
| Sewer | Sanitary Sewer |
| SizeDepth | 136 Ft ,4 In |
| SizeFrontage | 62 Ft ,3 In |
| SizeIrregular | 62.3 X 136.4 Ft ; 62.34 X 136.44 X 105(back Width)x 116.5 |
| SizeTotalText | 62.3 X 136.4 Ft ; 62.34 X 136.44 X 105(back Width)x 116.5 |
| ZoningDescription | 136.5 |
Rooms
| Level | Type | Length | Width | Dimensions |
|---|---|---|---|---|
| Second Level | Primary Bedroom | 3.94 m | 5.74 m | 3.94 m x 5.74 m |
| Second Level | Bathroom | 3.94 m | 5.73 m | 3.94 m x 5.73 m |
| Second Level | Bedroom 2 | 4.03 m | 3.35 m | 4.03 m x 3.35 m |
| Second Level | Bathroom | 3.06 m | 3.69 m | 3.06 m x 3.69 m |
| Second Level | Bedroom 3 | 4.01 m | 3.29 m | 4.01 m x 3.29 m |
| Lower Level | Recreational, Games Room | 6.26 m | 7.17 m | 6.26 m x 7.17 m |
| Lower Level | Other | 3.82 m | 7.31 m | 3.82 m x 7.31 m |
| Lower Level | Laundry Room | 4.18 m | 3.3 m | 4.18 m x 3.3 m |
| Main Level | Family Room | 4.03 m | 7.23 m | 4.03 m x 7.23 m |
| Main Level | Kitchen | 4.02 m | 7.51 m | 4.02 m x 7.51 m |
| Main Level | Living Room | 3.29 m | 4.32 m | 3.29 m x 4.32 m |
| Main Level | Mud Room | 2.41 m | 3.02 m | 2.41 m x 3.02 m |
Utilities
| Cable | Installed |
| Sewer | Installed |
https://www.realtor.ca/real-estate/27457868/3-david-gohn-circle-markham-wismer-wismer
Interested?
Contact us for more information
Katherine Minovski
Broker
161 Main Street
Unionville, Ontario L3R 2G8









