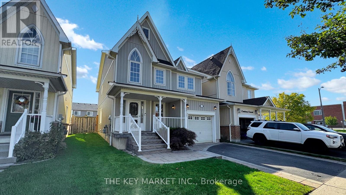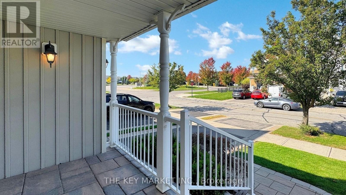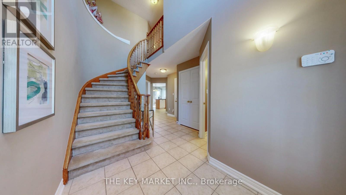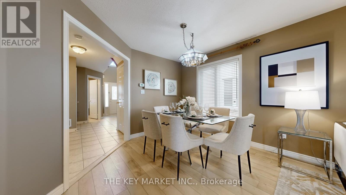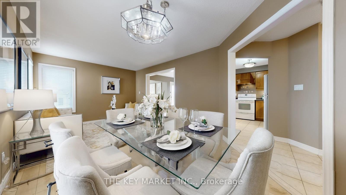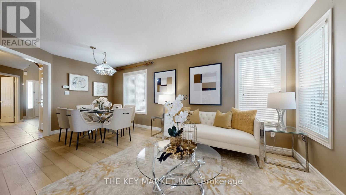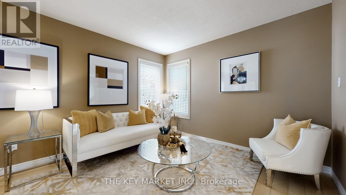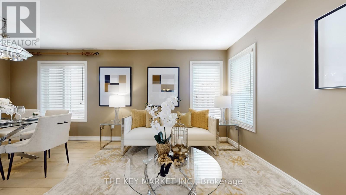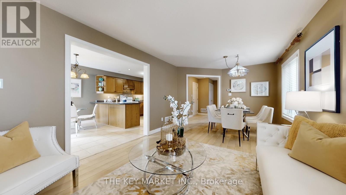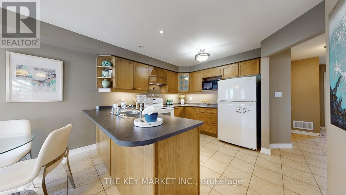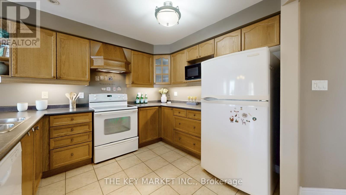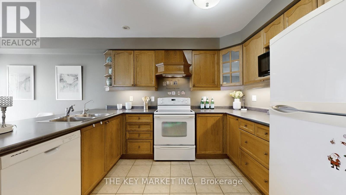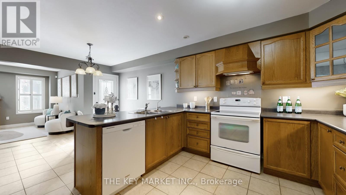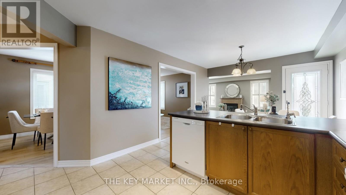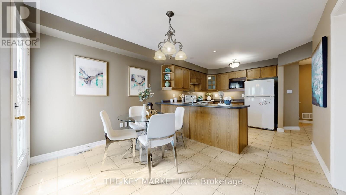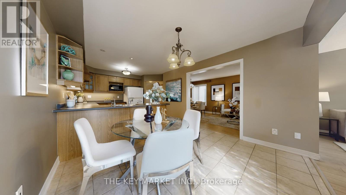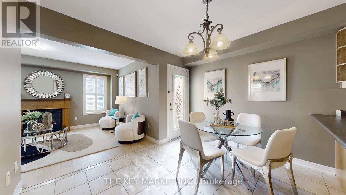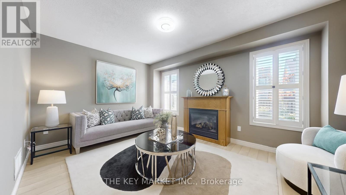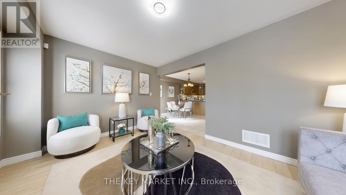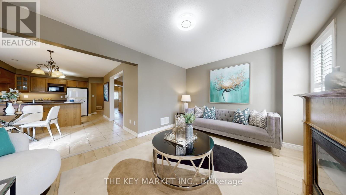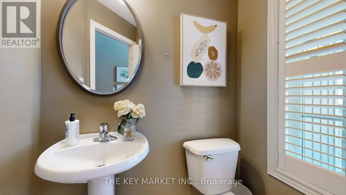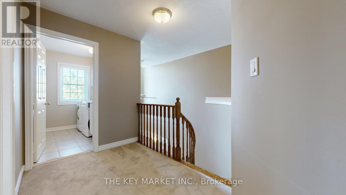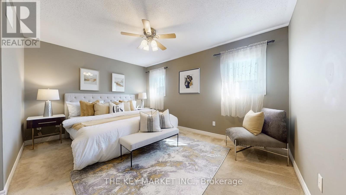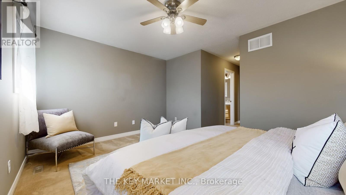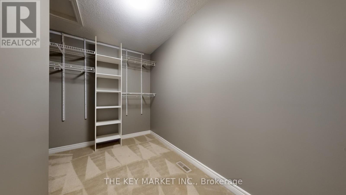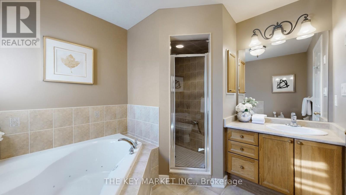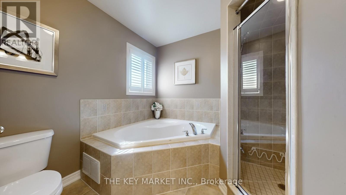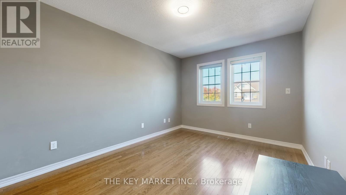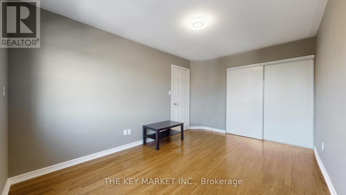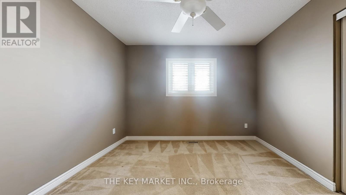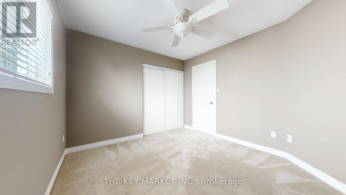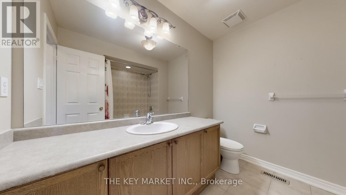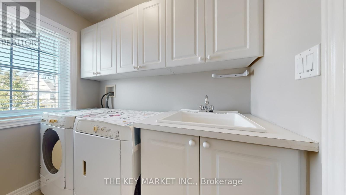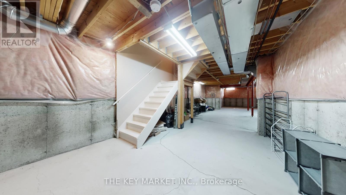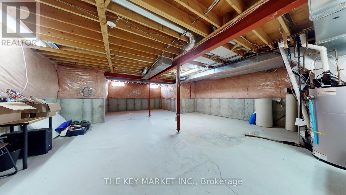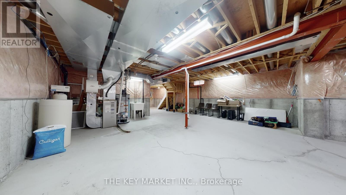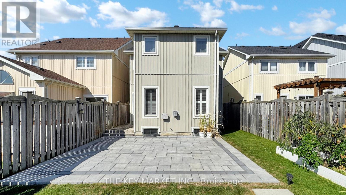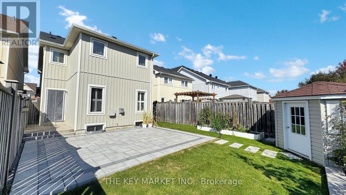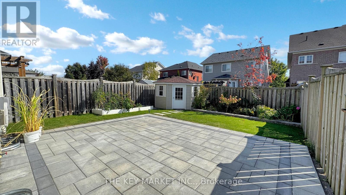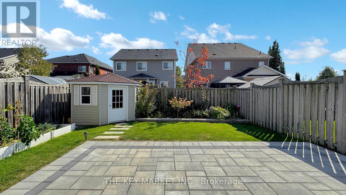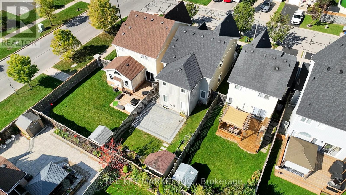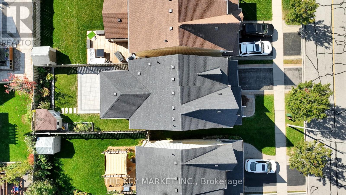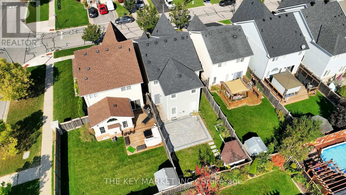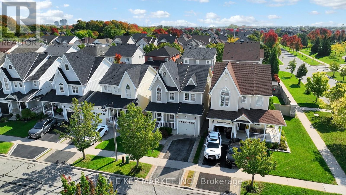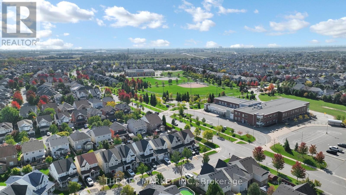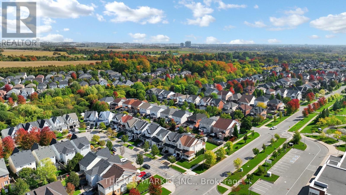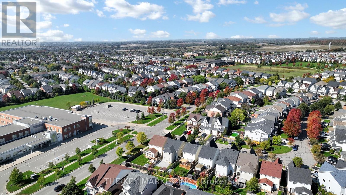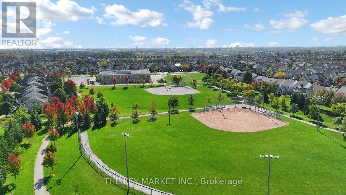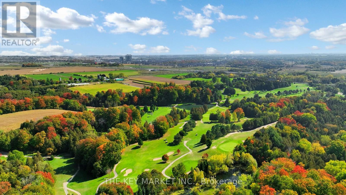3 Cranborne Crescent Whitby, Ontario L1M 2M2
$928,000
Welcome to this stunning family home in one of Brooklins most sought-after neighborhoods, perfectly situated on a quiet crescent with a large, open rectangular lot. Thoughtfully designed and beautifully maintained, this 3-bedroom, 3-bathroom home offers an exceptional blend of comfort, style, and functionality. A covered front porch with stone stairs and interlocked driveway creates an inviting curb appeal, while the fully fenced and interlocked backyard offers a private retreat with a vegetable garden, flower beds, lush landscaping, green space and a custom shedideal for outdoor entertaining or quiet relaxation. Step inside to a bright and airy foyer with soaring ceilings open to above, leading to an open-concept main floor featuring upgraded wide-plank flooring (2024) and California shutters. The gourmet kitchen is the heart of the home, showcasing wood cabinetry, a custom wood range hood cover with insert, ample counter space with a breakfast bar, pot lights, and a spacious breakfast area with a walkout to the backyard. The living and dining rooms provide a perfect setting for gatherings, while the separate family room offers a cozy atmosphere with a gas fireplace and backyard views. Upstairs, the large primary suite impresses with a relaxing sitting area, a huge walk-in closet, and a 4-piece ensuite featuring a jetted soaker tub and separate shower. Two additional generous bedrooms share a well-appointed 4-piece bath, and a convenient second-floor laundry room with a sink and cabinetry adds everyday ease. Additional upgrades include a new roof (2020) and fresh backyard interlock (2024). Ideally located steps from top-rated schools, parks, trails, and minutes to shopping, restaurants, golf courses, and major highways (407/412/401), this home offers the perfect balance of modern living and small-town charm. Surrounded by executive homes and friendly neighbors, this is not just a place to liveits a place to thrive in the heart of Brooklin. ** This is a linked property.** (id:24801)
Property Details
| MLS® Number | E12454682 |
| Property Type | Single Family |
| Community Name | Brooklin |
| Amenities Near By | Park, Public Transit, Schools, Golf Nearby |
| Community Features | Community Centre |
| Equipment Type | Water Heater |
| Features | Paved Yard |
| Parking Space Total | 3 |
| Rental Equipment Type | Water Heater |
| Structure | Porch, Shed |
Building
| Bathroom Total | 3 |
| Bedrooms Above Ground | 3 |
| Bedrooms Total | 3 |
| Amenities | Fireplace(s) |
| Appliances | Garage Door Opener Remote(s), Dishwasher, Dryer, Hood Fan, Microwave, Stove, Washer, Water Softener, Window Coverings, Refrigerator |
| Basement Development | Unfinished |
| Basement Type | Full (unfinished) |
| Construction Style Attachment | Detached |
| Cooling Type | Central Air Conditioning |
| Exterior Finish | Vinyl Siding |
| Fireplace Present | Yes |
| Flooring Type | Vinyl, Hardwood, Ceramic |
| Foundation Type | Concrete |
| Half Bath Total | 1 |
| Heating Fuel | Natural Gas |
| Heating Type | Forced Air |
| Stories Total | 2 |
| Size Interior | 2,000 - 2,500 Ft2 |
| Type | House |
| Utility Water | Municipal Water |
Parking
| Garage |
Land
| Acreage | No |
| Fence Type | Fenced Yard |
| Land Amenities | Park, Public Transit, Schools, Golf Nearby |
| Landscape Features | Landscaped |
| Sewer | Sanitary Sewer |
| Size Depth | 107 Ft ,8 In |
| Size Frontage | 30 Ft |
| Size Irregular | 30 X 107.7 Ft |
| Size Total Text | 30 X 107.7 Ft |
Rooms
| Level | Type | Length | Width | Dimensions |
|---|---|---|---|---|
| Second Level | Primary Bedroom | 6.45 m | 4.57 m | 6.45 m x 4.57 m |
| Second Level | Bedroom 2 | 4.42 m | 3 m | 4.42 m x 3 m |
| Second Level | Bedroom 3 | 3.4 m | 3.2 m | 3.4 m x 3.2 m |
| Second Level | Laundry Room | 2.31 m | 1.83 m | 2.31 m x 1.83 m |
| Ground Level | Living Room | 3.48 m | 6.05 m | 3.48 m x 6.05 m |
| Ground Level | Dining Room | 3.48 m | 6.05 m | 3.48 m x 6.05 m |
| Ground Level | Family Room | 4.52 m | 3.35 m | 4.52 m x 3.35 m |
| Ground Level | Kitchen | 3.4 m | 6.22 m | 3.4 m x 6.22 m |
| Ground Level | Eating Area | 3.4 m | 6.22 m | 3.4 m x 6.22 m |
https://www.realtor.ca/real-estate/28972870/3-cranborne-crescent-whitby-brooklin-brooklin
Contact Us
Contact us for more information
Leonard Yen
Broker of Record
www.thekeymarket.com/
www.facebook.com/TheKeyMarket
www.instagram.com/thekeymarket/
1100 Central Pkwy W #30 Lower Level
Mississauga, Ontario L5C 4E5
(647) 478-7558
(647) 243-9843
HTTP://www.thekeymarket.com



