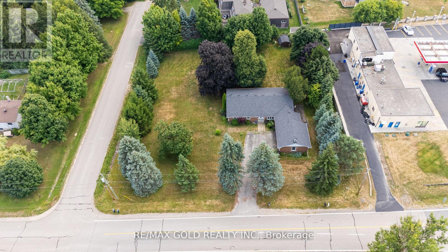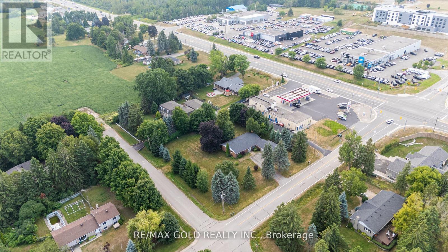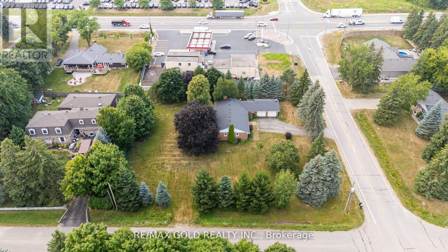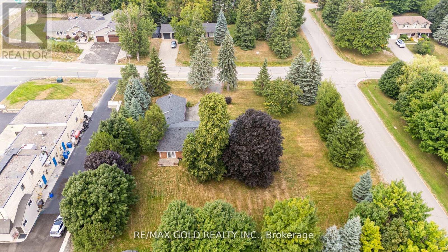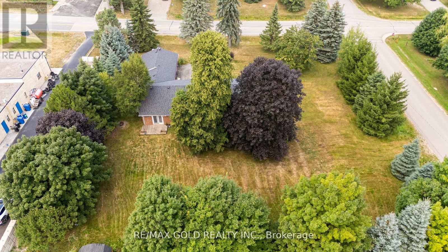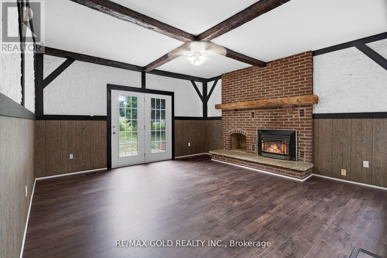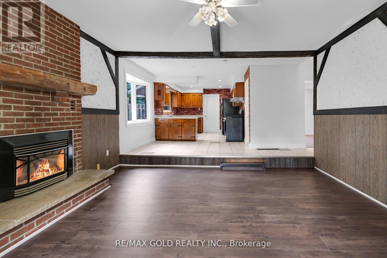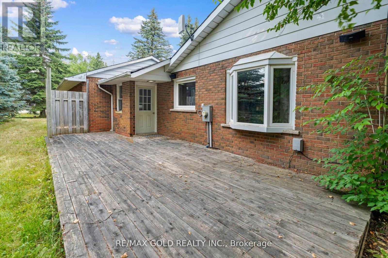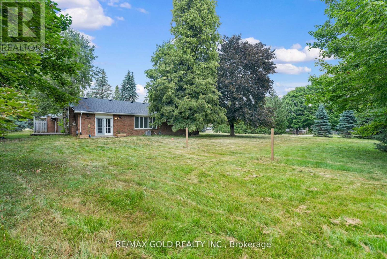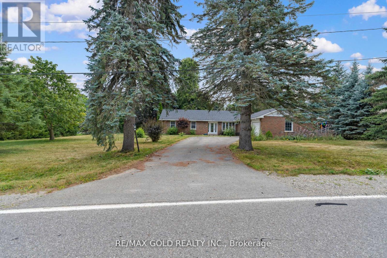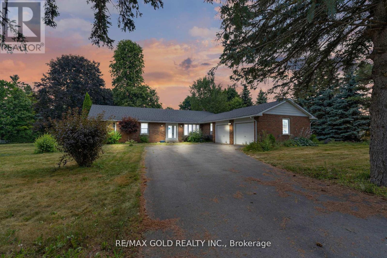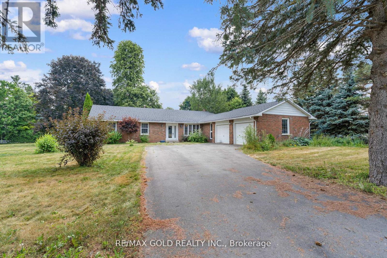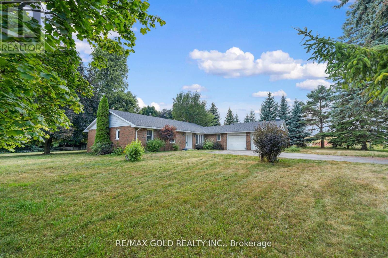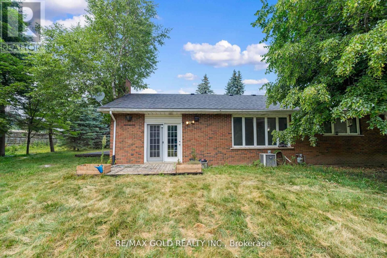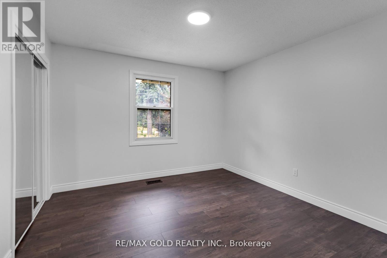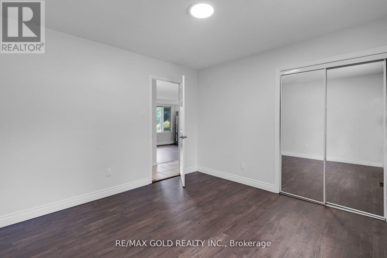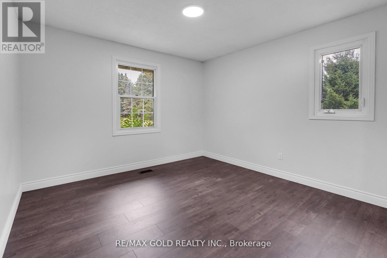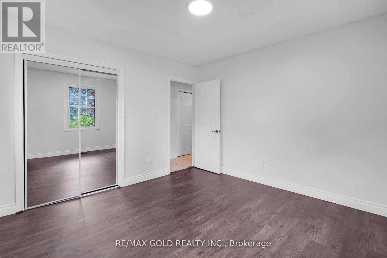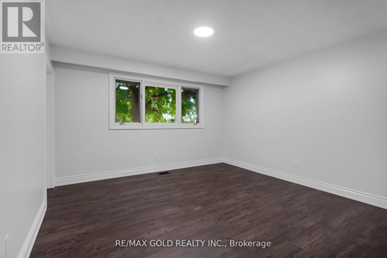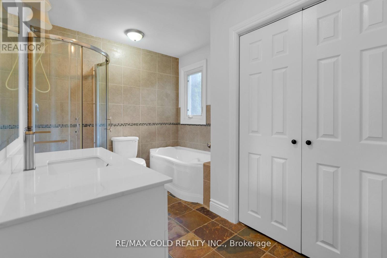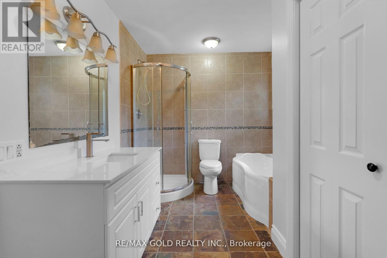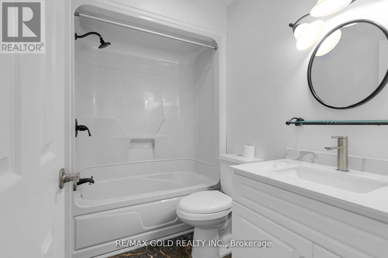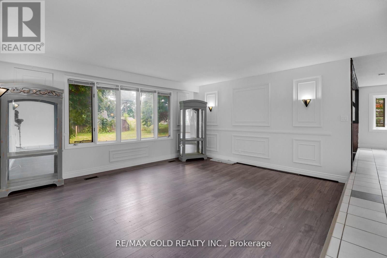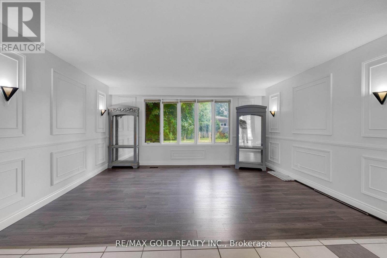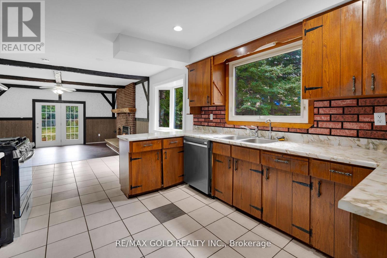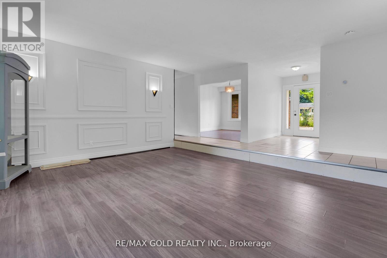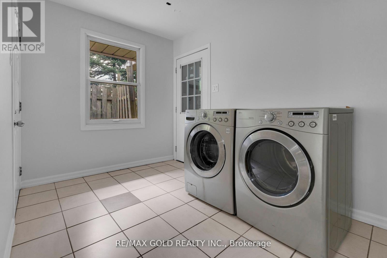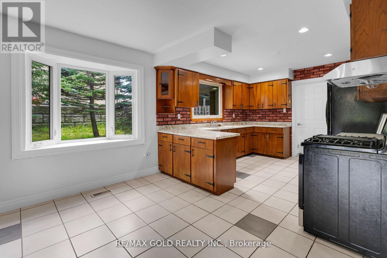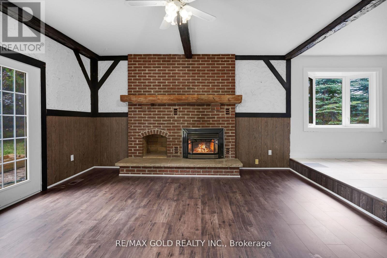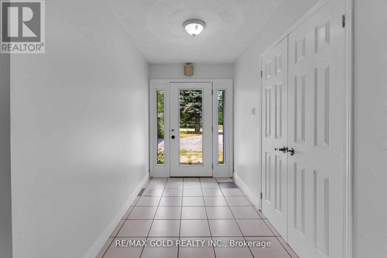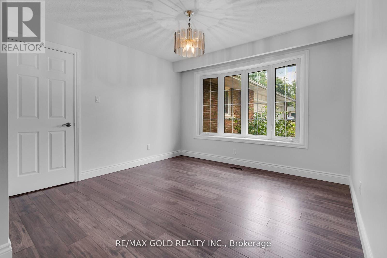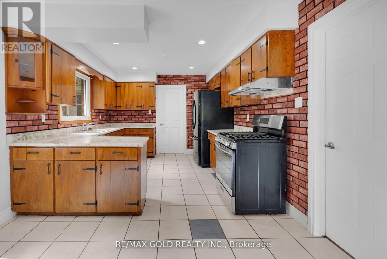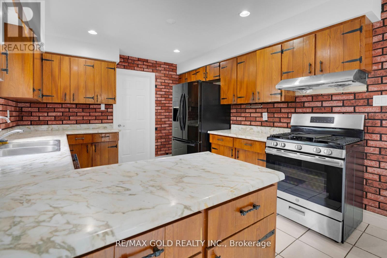3 Cedar Grove Road Mono, Ontario L9W 6X6
$3,300 Monthly
Sitting On 0.75 Acres, This Charming 3 Bedroom Bungalow is Within Minutes' Drive To Orangeville,Complete With a Separate Entrance Perfect For An In-Law Suite. Enjoy The Large Living Room WithPicture Windows Overlooking The Backyard And Family Room, Complete With A Gas Fireplace And WalkoutTo The First Of Two Decks. An Inviting Eat-In Kitchen, Filled With Light From The Bay Window, WhichLeads To Both The Formal Dining Room And The Laundry/Mudroom With Access To The Large Attached CarGarage And The Second Deck. The Basement is unfinished and is not included in the rental premises.However, tenants may use it for storage at their own discretion. (id:24801)
Property Details
| MLS® Number | X12542748 |
| Property Type | Single Family |
| Community Name | Rural Mono |
| Equipment Type | Water Heater |
| Features | Carpet Free |
| Parking Space Total | 8 |
| Rental Equipment Type | Water Heater |
Building
| Bathroom Total | 2 |
| Bedrooms Above Ground | 3 |
| Bedrooms Total | 3 |
| Amenities | Fireplace(s) |
| Appliances | Dishwasher, Dryer, Range, Stove, Washer, Refrigerator |
| Architectural Style | Bungalow |
| Basement Development | Unfinished |
| Basement Type | Full (unfinished) |
| Construction Style Attachment | Detached |
| Cooling Type | Central Air Conditioning |
| Exterior Finish | Brick |
| Fireplace Present | Yes |
| Flooring Type | Laminate |
| Foundation Type | Block |
| Heating Fuel | Natural Gas |
| Heating Type | Forced Air |
| Stories Total | 1 |
| Size Interior | 1,500 - 2,000 Ft2 |
| Type | House |
Parking
| Attached Garage | |
| Garage |
Land
| Acreage | No |
| Sewer | Sanitary Sewer |
| Size Depth | 196 Ft ,7 In |
| Size Frontage | 175 Ft ,1 In |
| Size Irregular | 175.1 X 196.6 Ft |
| Size Total Text | 175.1 X 196.6 Ft |
Rooms
| Level | Type | Length | Width | Dimensions |
|---|---|---|---|---|
| Main Level | Bedroom 2 | 3.45 m | 3.46 m | 3.45 m x 3.46 m |
| Main Level | Living Room | 4.76 m | 5.33 m | 4.76 m x 5.33 m |
| Main Level | Family Room | 4.75 m | 4.66 m | 4.75 m x 4.66 m |
| Main Level | Dining Room | 3.47 m | 3.64 m | 3.47 m x 3.64 m |
| Main Level | Kitchen | 5.96 m | 6.67 m | 5.96 m x 6.67 m |
| Main Level | Laundry Room | 2.3 m | 3.63 m | 2.3 m x 3.63 m |
https://www.realtor.ca/real-estate/29101379/3-cedar-grove-road-mono-rural-mono
Contact Us
Contact us for more information
Goldy Mann
Broker
(647) 239-6161
teamgoldluck.com/
2720 North Park Drive #201
Brampton, Ontario L6S 0E9
(905) 456-1010
(905) 673-8900


