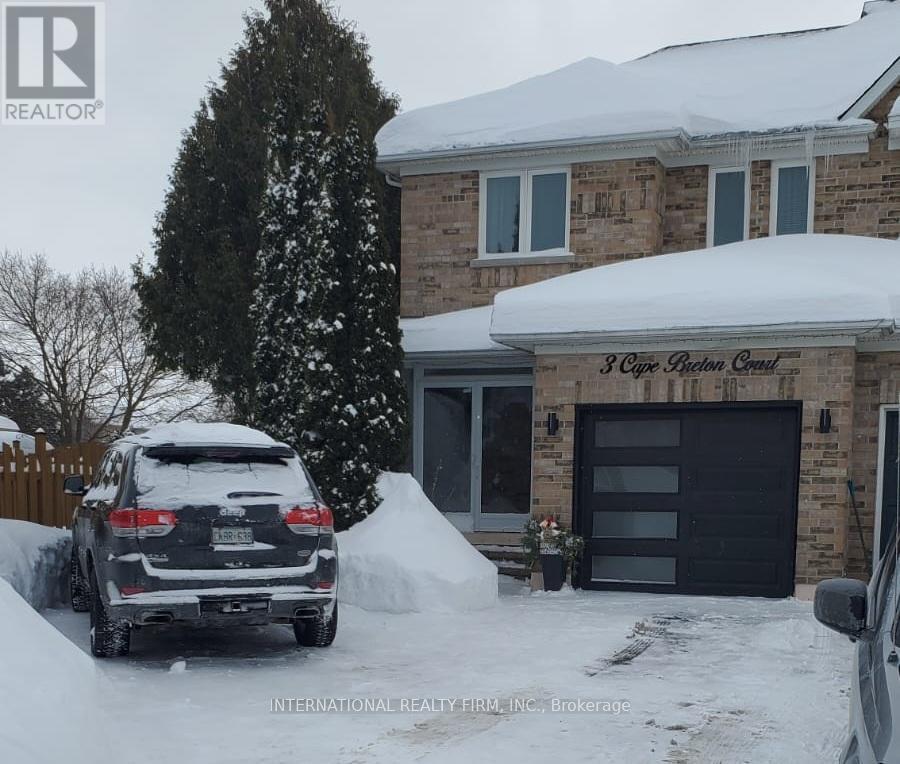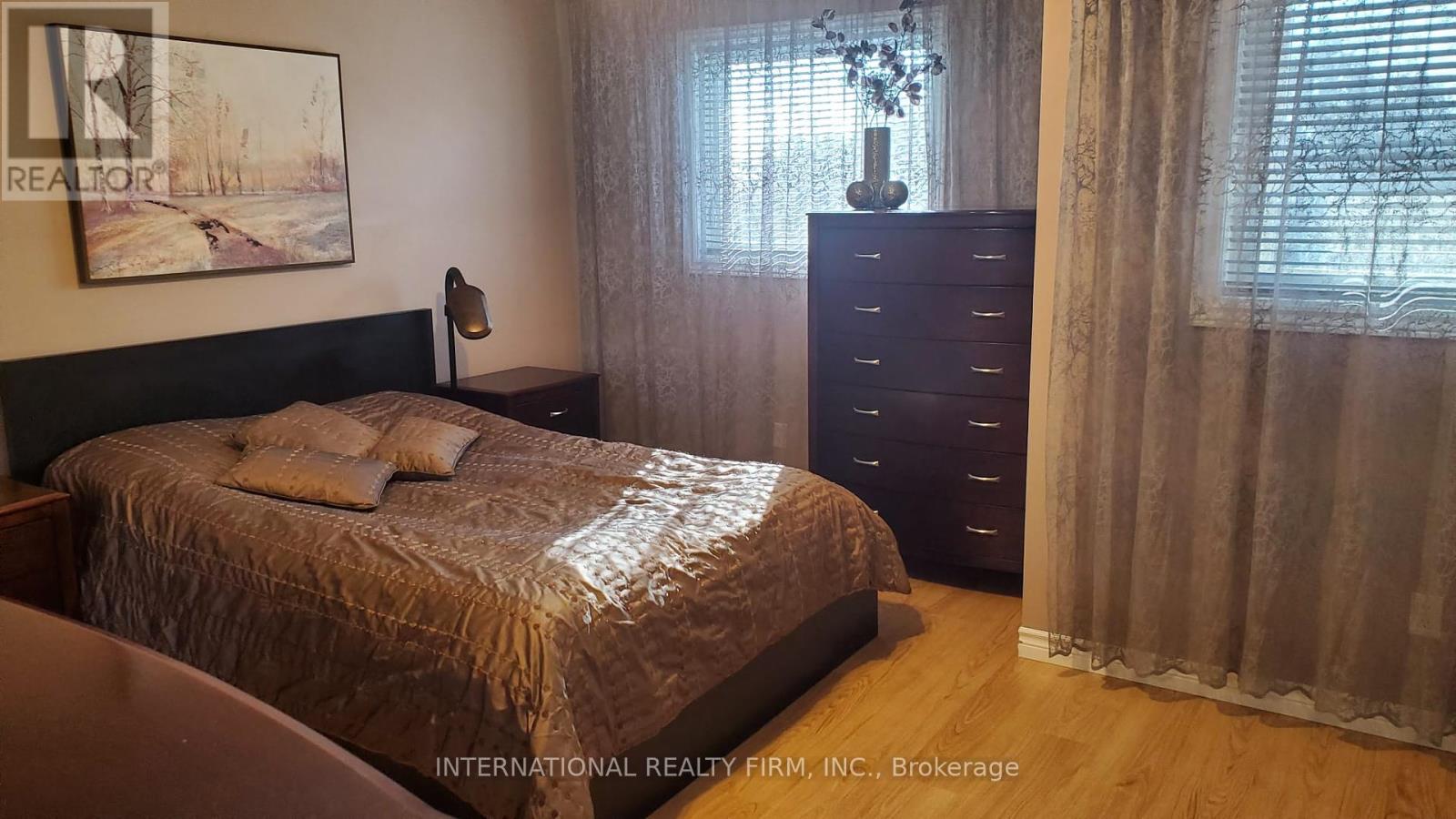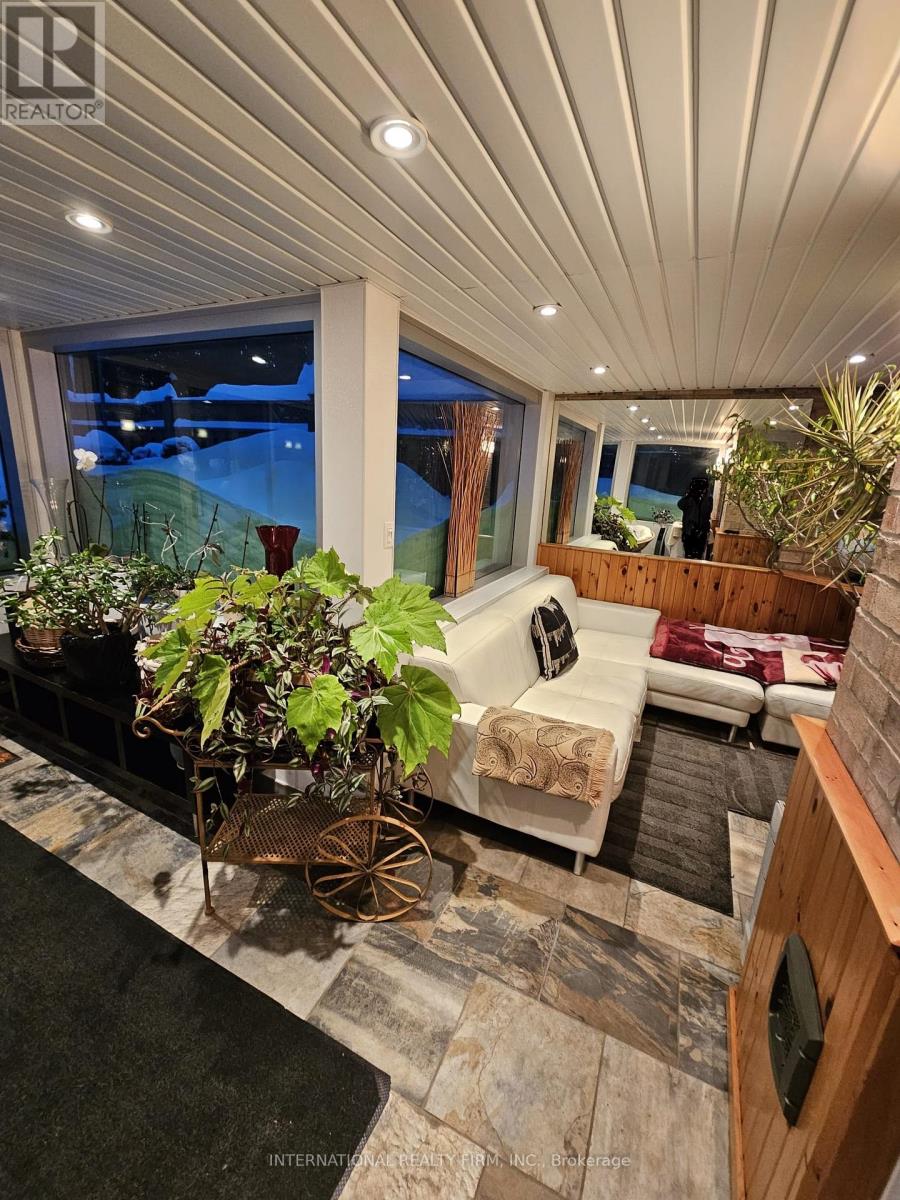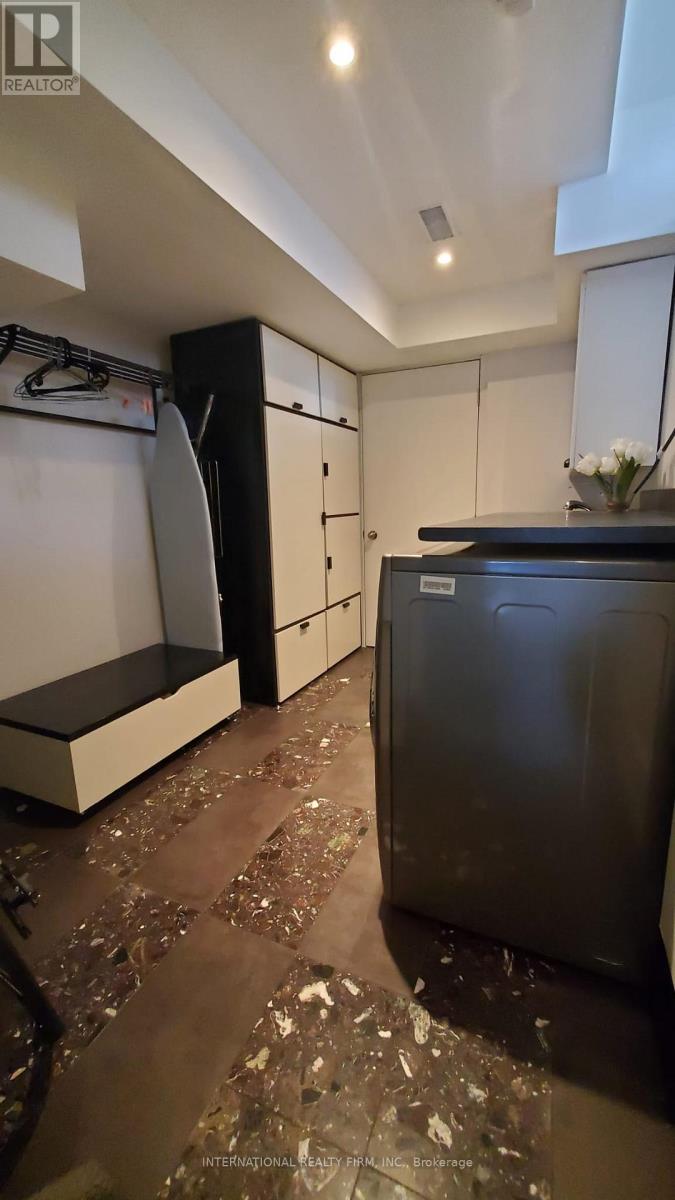3 Cape Breton Court Richmond Hill, Ontario L4E 3W4
$1,189,000
Beautiful Stunning END UNIT Town-On Quiet Family Friendly Court! Amazing Walk Out Sun-room, Build With LowE Industrial High Efficiency Glass Windows Filled With Flowers Giving You Your Own Private Oasis! Walking Distance To Schools, Transit, And Trails. 3 Vehicle Parking on Driveway. This 3 Bedroom, 3 Bathroom Home Opens Up To A Sun-Filled Kitchen With Large W/O Composite Materials Build Deck and Family Room With Elctr. Fireplace. Pot Lights on the kitchen, Updated in 2020 with Newer Appliances. Modern Finished Basement With Fitness Workout Area, Laundry. Close To Transit, Shopping And Nature Trails! (id:24801)
Open House
This property has open houses!
2:00 pm
Ends at:4:00 pm
Property Details
| MLS® Number | N11981716 |
| Property Type | Single Family |
| Community Name | Oak Ridges Lake Wilcox |
| Equipment Type | Water Heater |
| Features | Irregular Lot Size |
| Parking Space Total | 4 |
| Rental Equipment Type | Water Heater |
| Structure | Workshop |
Building
| Bathroom Total | 3 |
| Bedrooms Above Ground | 3 |
| Bedrooms Below Ground | 1 |
| Bedrooms Total | 4 |
| Amenities | Fireplace(s) |
| Appliances | Water Meter |
| Basement Development | Finished |
| Basement Features | Walk Out |
| Basement Type | N/a (finished) |
| Construction Style Attachment | Attached |
| Cooling Type | Central Air Conditioning |
| Exterior Finish | Brick |
| Fireplace Present | Yes |
| Fireplace Total | 1 |
| Flooring Type | Hardwood, Marble, Laminate |
| Foundation Type | Concrete |
| Half Bath Total | 1 |
| Heating Fuel | Natural Gas |
| Heating Type | Forced Air |
| Stories Total | 2 |
| Size Interior | 1,100 - 1,500 Ft2 |
| Type | Row / Townhouse |
| Utility Water | Municipal Water |
Parking
| Attached Garage |
Land
| Acreage | No |
| Sewer | Sanitary Sewer |
| Size Depth | 110 Ft ,8 In |
| Size Frontage | 24 Ft ,3 In |
| Size Irregular | 24.3 X 110.7 Ft ; 40.18 X 24.30 X 110.69 X 41.50 X 75.05 |
| Size Total Text | 24.3 X 110.7 Ft ; 40.18 X 24.30 X 110.69 X 41.50 X 75.05 |
| Zoning Description | Rm1 |
Rooms
| Level | Type | Length | Width | Dimensions |
|---|---|---|---|---|
| Second Level | Primary Bedroom | 4.11 m | 4.04 m | 4.11 m x 4.04 m |
| Second Level | Bedroom 2 | 3.73 m | 2.89 m | 3.73 m x 2.89 m |
| Second Level | Bedroom 3 | 2.89 m | 2.74 m | 2.89 m x 2.74 m |
| Main Level | Living Room | 6.02 m | 3.27 m | 6.02 m x 3.27 m |
| Main Level | Dining Room | 6.02 m | 3.27 m | 6.02 m x 3.27 m |
| Main Level | Kitchen | 2.59 m | 2.44 m | 2.59 m x 2.44 m |
| Main Level | Eating Area | 2.59 m | 2.29 m | 2.59 m x 2.29 m |
Utilities
| Sewer | Installed |
Contact Us
Contact us for more information
Victor Medvedyuk
Salesperson
2 Sheppard Avenue East, 20th Floor
Toronto, Ontario M2N 5Y7
(647) 494-8012
(289) 475-5524
www.internationalrealtyfirm.com/




























