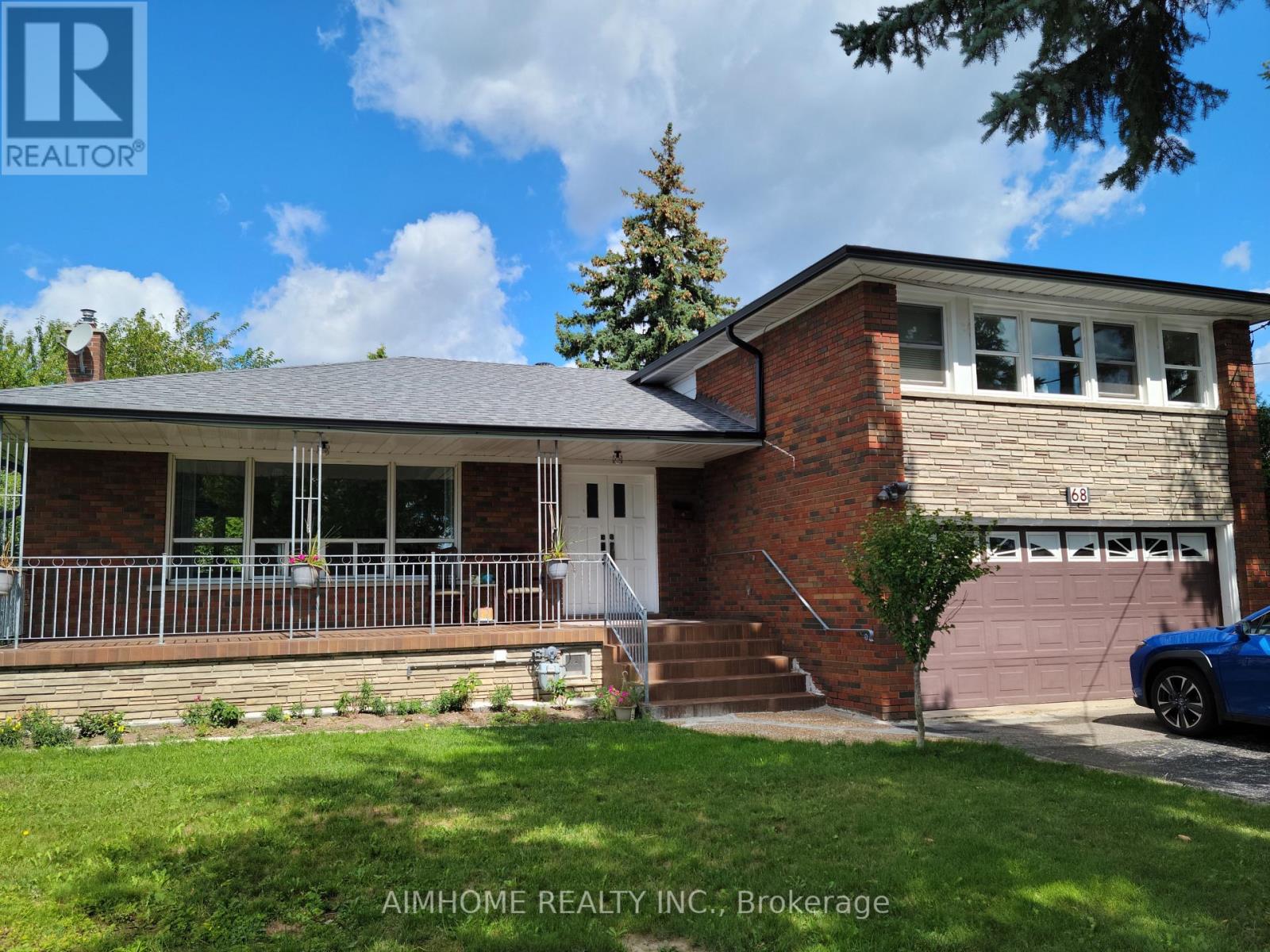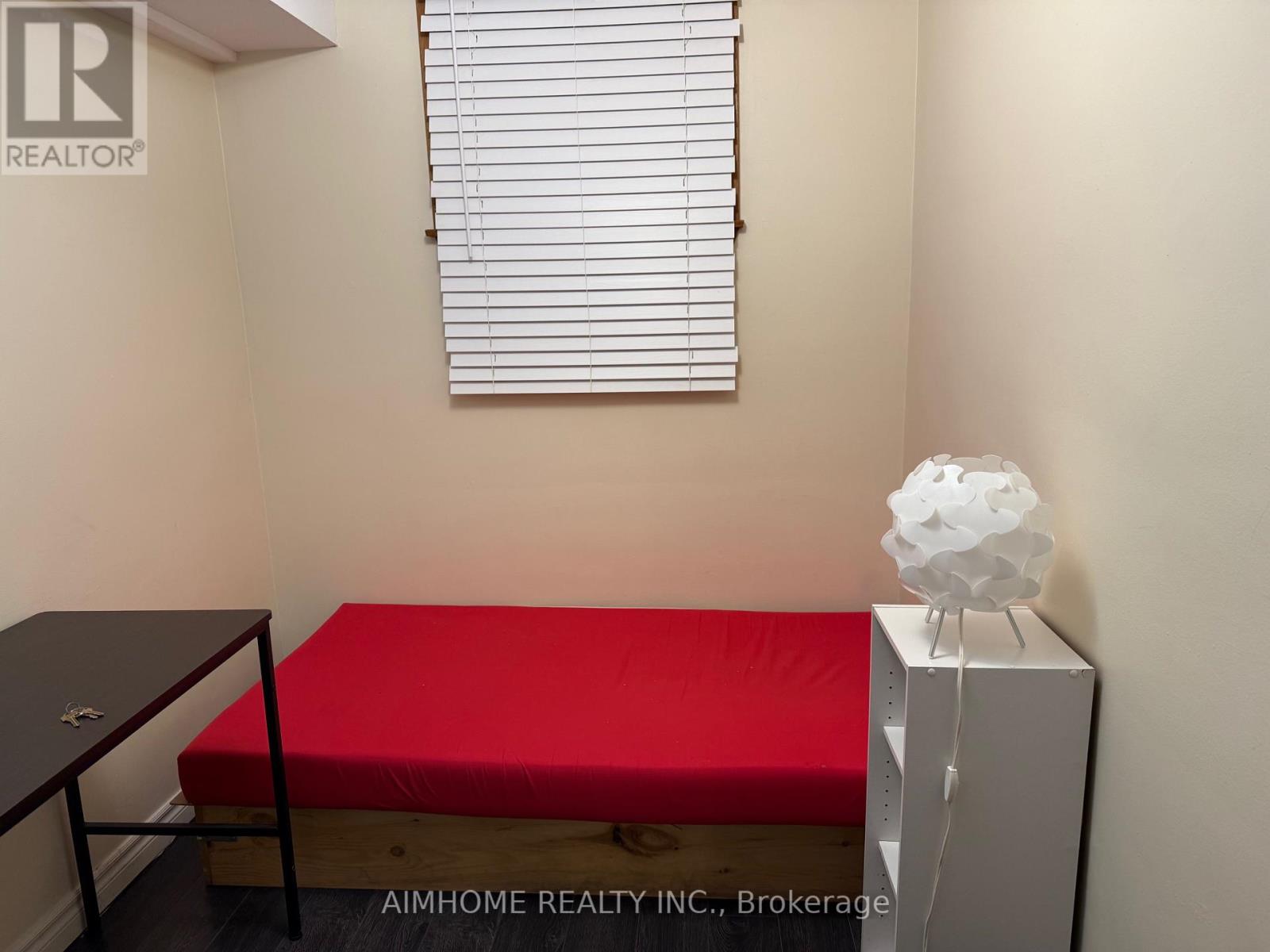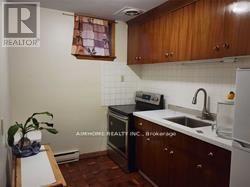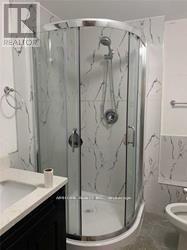#3 Bsmt - 68 Claver Avenue Toronto, Ontario M6B 2W2
1 Bedroom
1 Bathroom
2,000 - 2,500 ft2
Central Air Conditioning
Forced Air
$849 Monthly
Great Location!!! In central of Toronto. Near hway ,shops and schools. 3 minutes walk to Lawrence west subway station. 15 minutes to UFT or York University by subway, This small affordable bedroom in basement shared washroom and kitchen with other two young Gentlemen! $849/ m including heat, hydro, water, wifi, and furnished. Welcome students or new comers.... (id:24801)
Property Details
| MLS® Number | W12548996 |
| Property Type | Single Family |
| Community Name | Yorkdale-Glen Park |
| Communication Type | High Speed Internet |
| Features | Carpet Free |
| Parking Space Total | 1 |
| Structure | Patio(s) |
Building
| Bathroom Total | 1 |
| Bedrooms Above Ground | 1 |
| Bedrooms Total | 1 |
| Basement Development | Finished |
| Basement Type | N/a (finished) |
| Construction Style Attachment | Detached |
| Cooling Type | Central Air Conditioning |
| Exterior Finish | Brick |
| Foundation Type | Concrete |
| Heating Fuel | Natural Gas |
| Heating Type | Forced Air |
| Stories Total | 2 |
| Size Interior | 2,000 - 2,500 Ft2 |
| Type | House |
| Utility Water | Municipal Water |
Parking
| Attached Garage | |
| Garage |
Land
| Acreage | No |
| Sewer | Sanitary Sewer |
| Size Depth | 101 Ft |
| Size Frontage | 49 Ft ,2 In |
| Size Irregular | 49.2 X 101 Ft |
| Size Total Text | 49.2 X 101 Ft |
Rooms
| Level | Type | Length | Width | Dimensions |
|---|---|---|---|---|
| Basement | Bedroom | 9.5 m | 6.2 m | 9.5 m x 6.2 m |
| Basement | Bathroom | 8 m | 5 m | 8 m x 5 m |
| Basement | Kitchen | 9.5 m | 6.2 m | 9.5 m x 6.2 m |
Contact Us
Contact us for more information
Amee Liu
Salesperson
Aimhome Realty Inc.
(416) 490-0880
(416) 490-8850
www.aimhomerealty.ca/







