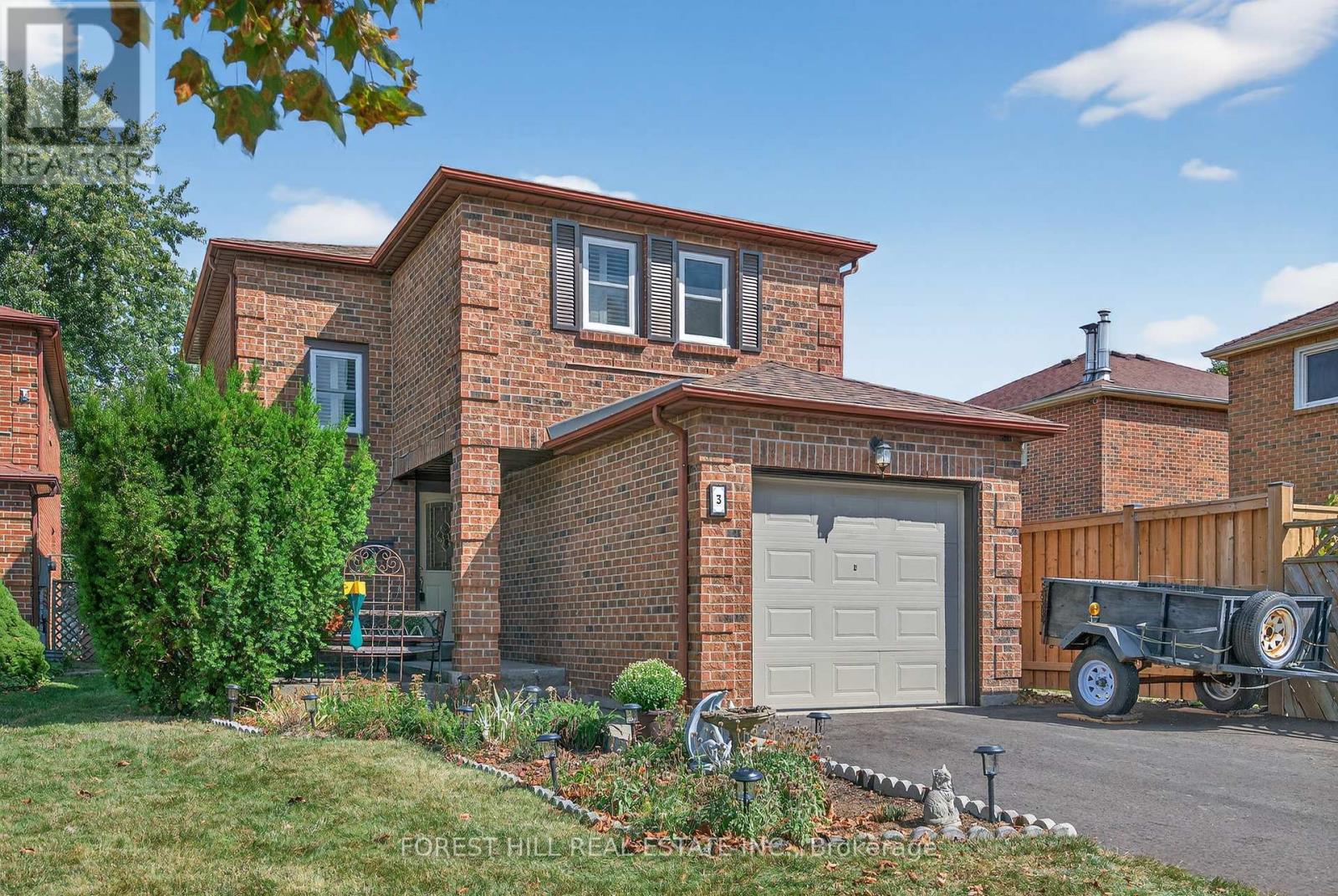3 Bowers Court Ajax, Ontario L1T 2L6
$899,990
Welcome Home! This beautiful two-storey home is perfectly situated on a quiet cul-de-sac, backing onto a park with no rear Neighbours. The large lot features an extra-long driveway (repaved 2025), a new large back deck (2023), and an inground pool with a new liner and concrete steps, surrounded by low-maintenance artificial turf. Inside, enjoy 3 spacious bedrooms, 2 fully renovated bathrooms, and a brand-new kitchen with custom maple cabinets with quartz counters.(stove & dishwasher 2023, fridge 2025). Additional upgrades include new floors, portlights, California shutters throughout, roof (2020), a Wi-Fi garage door opener (2025), windows (2021). Truly move-in ready, this home is perfect for family living and entertaining, indoors and out! (id:24801)
Property Details
| MLS® Number | E12415532 |
| Property Type | Single Family |
| Community Name | Central West |
| Amenities Near By | Park, Public Transit, Schools |
| Community Features | School Bus |
| Equipment Type | Water Heater, Air Conditioner, Furnace |
| Features | Cul-de-sac, Irregular Lot Size, Flat Site, Dry, Carpet Free |
| Parking Space Total | 5 |
| Pool Type | Inground Pool |
| Rental Equipment Type | Water Heater, Air Conditioner, Furnace |
| Structure | Deck, Porch, Shed |
Building
| Bathroom Total | 2 |
| Bedrooms Above Ground | 3 |
| Bedrooms Total | 3 |
| Age | 31 To 50 Years |
| Appliances | Garage Door Opener Remote(s), Water Heater, Dishwasher, Freezer, Stove, Washer, Window Coverings, Refrigerator |
| Basement Development | Finished |
| Basement Type | N/a (finished) |
| Construction Style Attachment | Detached |
| Cooling Type | Central Air Conditioning |
| Exterior Finish | Brick |
| Foundation Type | Concrete |
| Heating Fuel | Natural Gas |
| Heating Type | Forced Air |
| Stories Total | 2 |
| Size Interior | 700 - 1,100 Ft2 |
| Type | House |
| Utility Water | Municipal Water |
Parking
| Attached Garage | |
| Garage |
Land
| Acreage | No |
| Fence Type | Fully Fenced, Fenced Yard |
| Land Amenities | Park, Public Transit, Schools |
| Landscape Features | Landscaped |
| Sewer | Sanitary Sewer |
| Size Depth | 158 Ft ,1 In |
| Size Frontage | 35 Ft ,2 In |
| Size Irregular | 35.2 X 158.1 Ft |
| Size Total Text | 35.2 X 158.1 Ft|under 1/2 Acre |
| Zoning Description | Res |
Rooms
| Level | Type | Length | Width | Dimensions |
|---|---|---|---|---|
| Second Level | Primary Bedroom | 4.25 m | 3.08 m | 4.25 m x 3.08 m |
| Second Level | Bedroom 2 | 3.55 m | 2.13 m | 3.55 m x 2.13 m |
| Second Level | Bedroom 3 | 3.15 m | 2.86 m | 3.15 m x 2.86 m |
| Basement | Recreational, Games Room | 6.35 m | 3.62 m | 6.35 m x 3.62 m |
| Main Level | Living Room | 4.32 m | 3.03 m | 4.32 m x 3.03 m |
| Main Level | Dining Room | 2.76 m | 3.04 m | 2.76 m x 3.04 m |
| Main Level | Kitchen | 2.55 m | 2.7 m | 2.55 m x 2.7 m |
Utilities
| Cable | Installed |
| Electricity | Installed |
| Sewer | Installed |
https://www.realtor.ca/real-estate/28888905/3-bowers-court-ajax-central-west-central-west
Contact Us
Contact us for more information
Dana Patricia Montgomery
Salesperson
www.homeswithdana.ca/
9001 Dufferin St Unit A9
Thornhill, Ontario L4J 0H7
(905) 695-6195
(905) 695-6194
















































