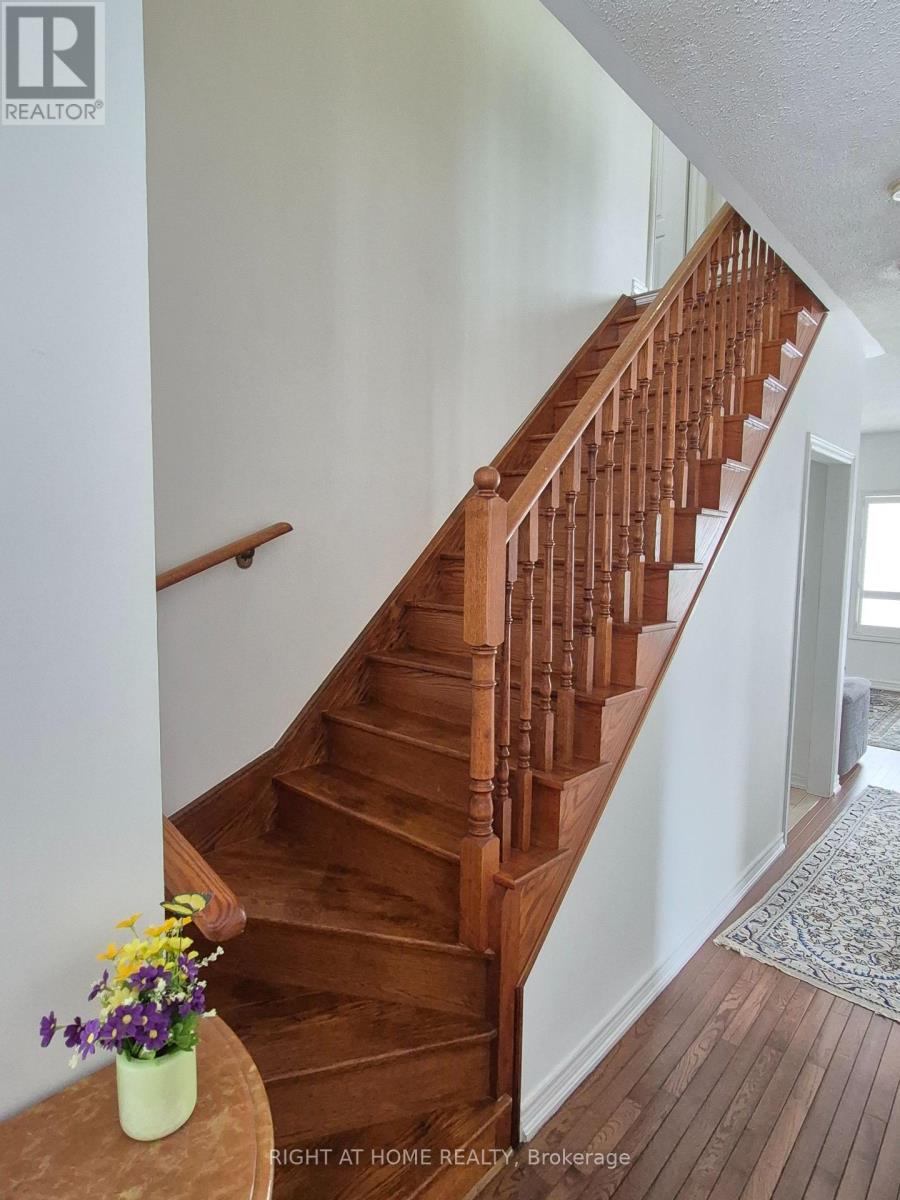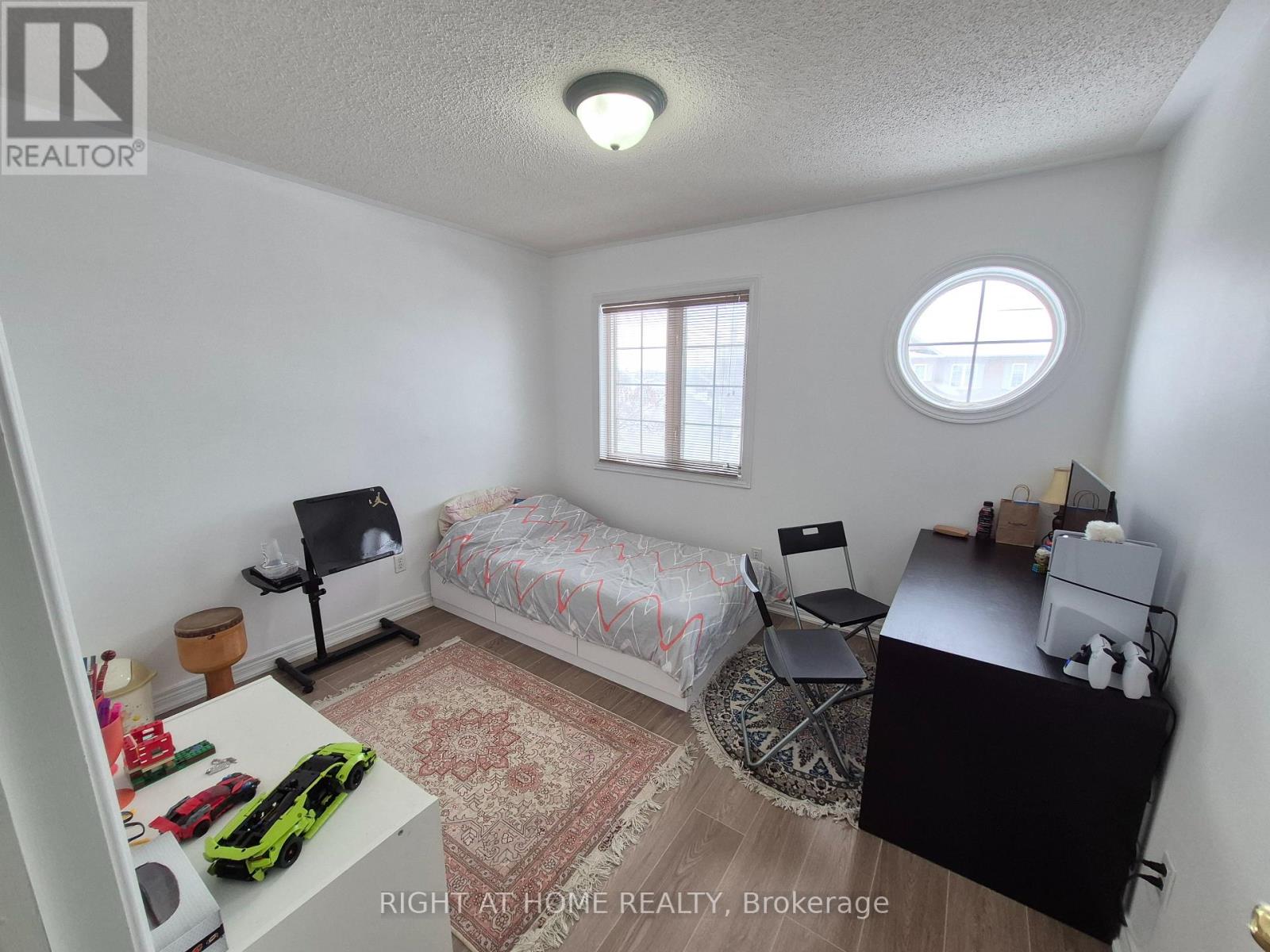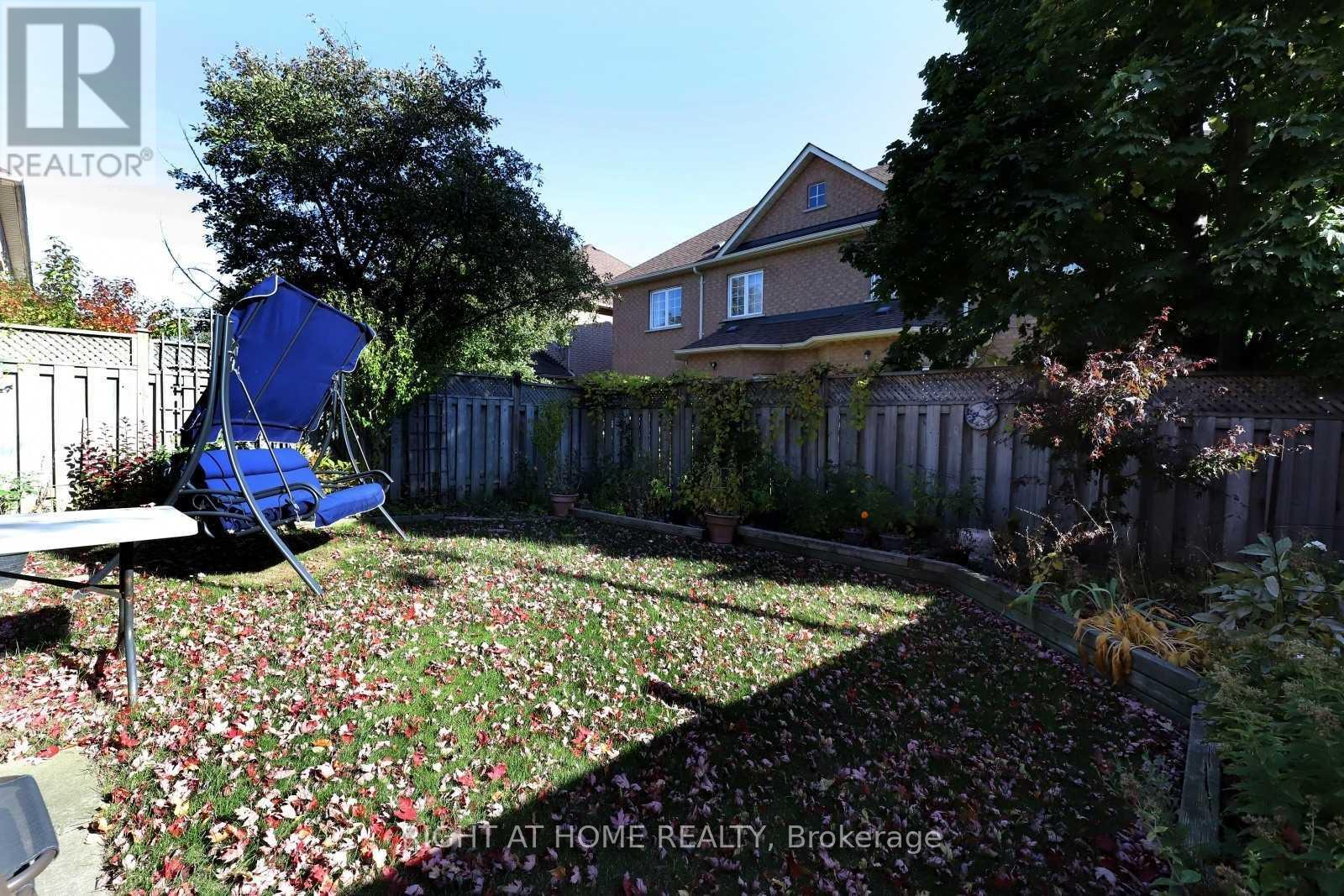3 Berringer Street Richmond Hill, Ontario L4B 4G4
$1,138,000
Very bright freehold well-kept semi-detached, 3 bedroom, 2 story, in demanding Bayview Glen neighbourhood, Close to Hwys 7, 404, 407, GO train station, Viva Bus, future subway station, high rated schools, shops, department stores (Walmart, Canadian Tire, Home Depot), parks, and more. Freshly painted top down, breakfast area, family Rm w gas fireplace & W/O to backyard, new hardwood floor on Main Level and laminate floor on Second Level, primary bedroom has W/I closet, ensuite bathroom. High efficiency furnace (2016). Central vac. Fully fenced back Yard. Gas BBQ. Ready to Move in. (id:24801)
Property Details
| MLS® Number | N11968623 |
| Property Type | Single Family |
| Community Name | Langstaff |
| Features | Irregular Lot Size |
| Parking Space Total | 3 |
| Structure | Porch |
Building
| Bathroom Total | 3 |
| Bedrooms Above Ground | 3 |
| Bedrooms Total | 3 |
| Amenities | Fireplace(s) |
| Appliances | Central Vacuum, Dishwasher, Dryer, Range, Refrigerator, Washer |
| Basement Development | Unfinished |
| Basement Type | N/a (unfinished) |
| Construction Style Attachment | Semi-detached |
| Cooling Type | Central Air Conditioning |
| Exterior Finish | Brick |
| Fireplace Present | Yes |
| Fireplace Total | 1 |
| Flooring Type | Hardwood, Laminate |
| Foundation Type | Concrete |
| Half Bath Total | 1 |
| Heating Fuel | Natural Gas |
| Heating Type | Forced Air |
| Stories Total | 2 |
| Size Interior | 1,500 - 2,000 Ft2 |
| Type | House |
| Utility Water | Municipal Water |
Parking
| Garage |
Land
| Acreage | No |
| Sewer | Sanitary Sewer |
| Size Depth | 80 Ft ,6 In |
| Size Frontage | 18 Ft ,2 In |
| Size Irregular | 18.2 X 80.5 Ft ; F:18.16'+20.63', B:30.80', Side:80.46' |
| Size Total Text | 18.2 X 80.5 Ft ; F:18.16'+20.63', B:30.80', Side:80.46' |
Rooms
| Level | Type | Length | Width | Dimensions |
|---|---|---|---|---|
| Second Level | Primary Bedroom | 3.5 m | 4.2 m | 3.5 m x 4.2 m |
| Second Level | Bedroom 2 | 3.05 m | 3.45 m | 3.05 m x 3.45 m |
| Second Level | Bedroom 3 | 2.99 m | 2.91 m | 2.99 m x 2.91 m |
| Main Level | Living Room | 3.39 m | 3.75 m | 3.39 m x 3.75 m |
| Main Level | Kitchen | 5.55 m | 2.44 m | 5.55 m x 2.44 m |
| Main Level | Family Room | 3.74 m | 5.19 m | 3.74 m x 5.19 m |
https://www.realtor.ca/real-estate/27905519/3-berringer-street-richmond-hill-langstaff-langstaff
Contact Us
Contact us for more information
Bob Tabib
Salesperson
1396 Don Mills Rd Unit B-121
Toronto, Ontario M3B 0A7
(416) 391-3232
(416) 391-0319
www.rightathomerealty.com/

































