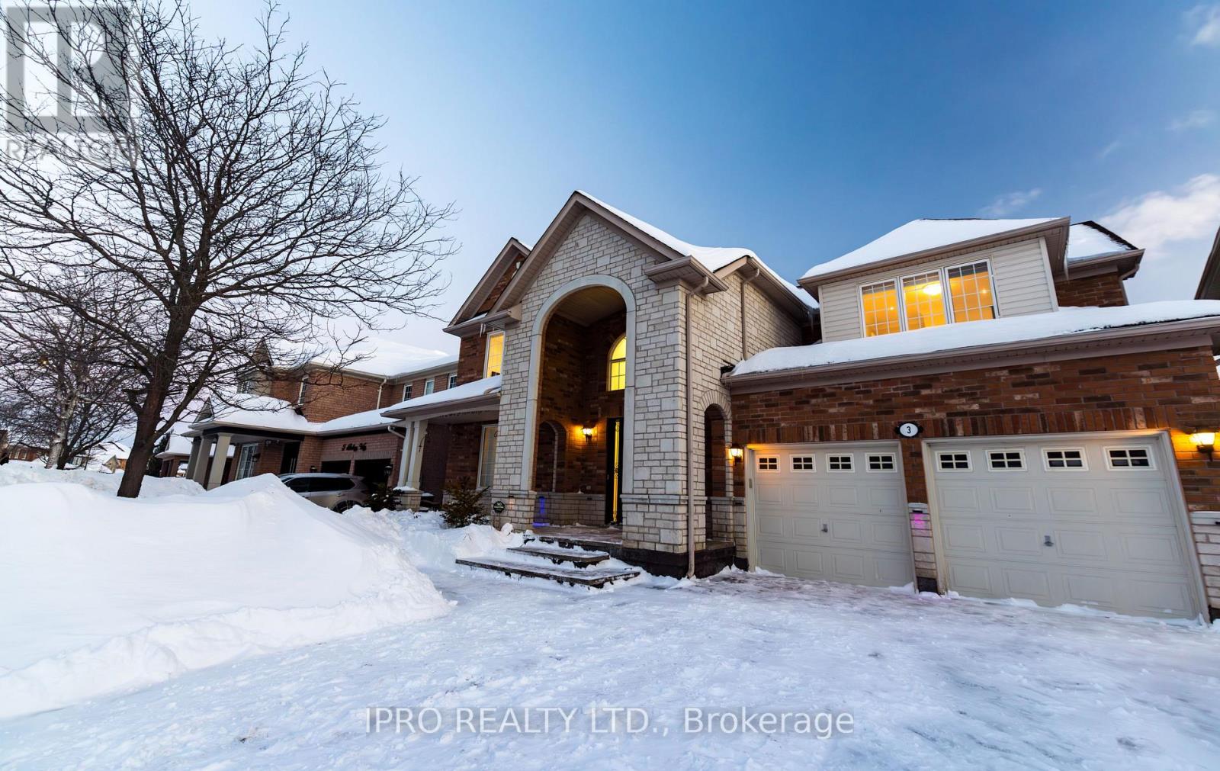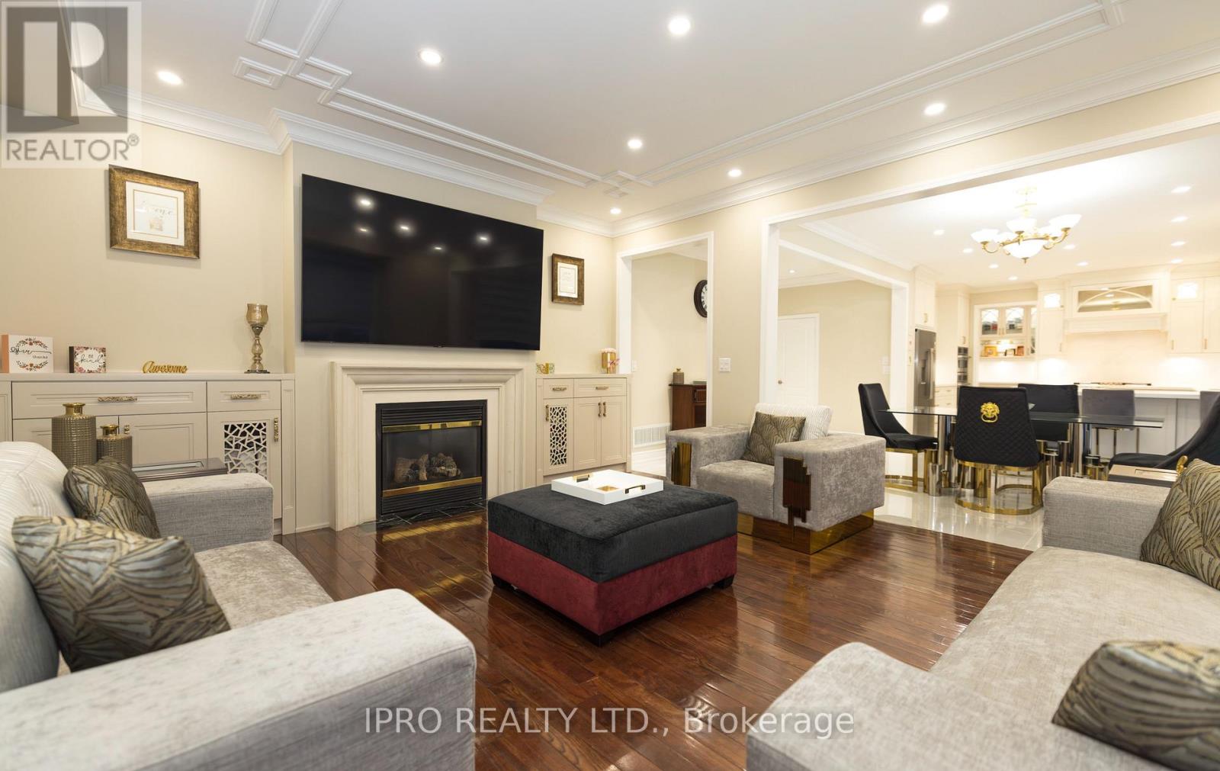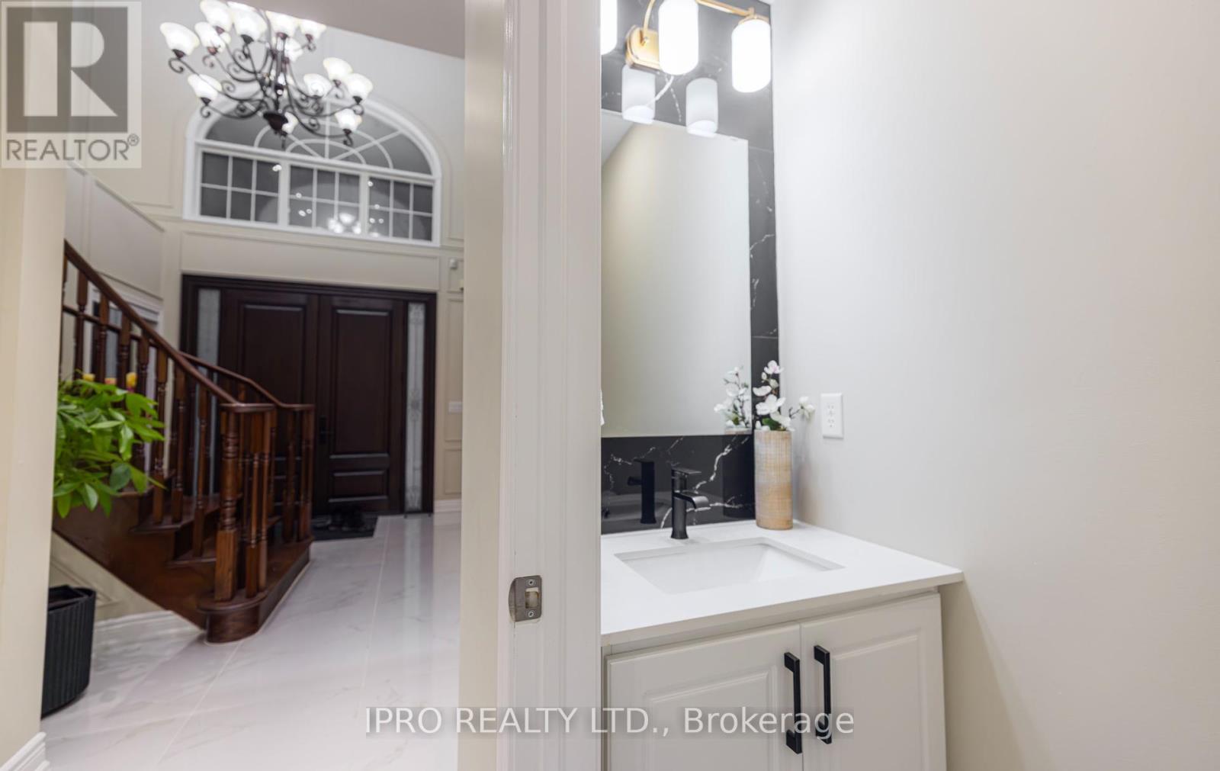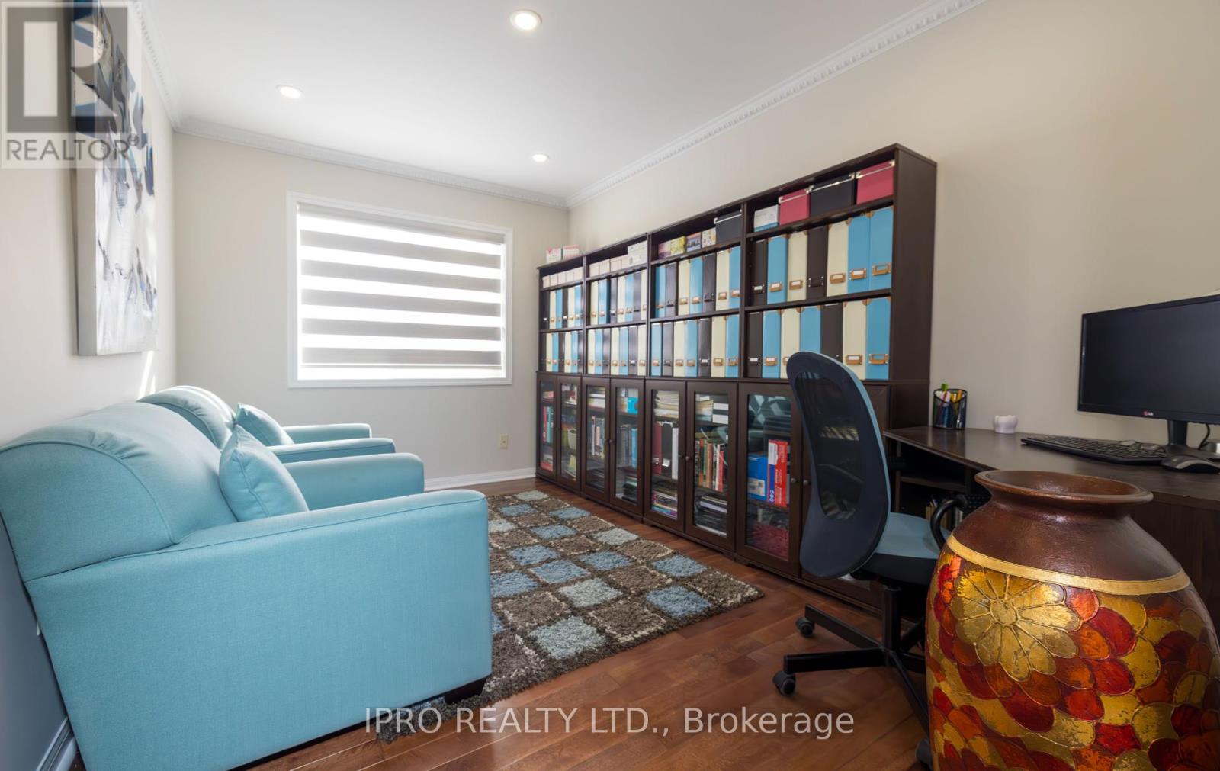3 Balmy Way Brampton, Ontario L6P 1L2
$1,899,900
Located in the prestigious and highly sought-after Vales of Castlemore, this beautifully renovated 4 bedroom + a Den home showcases exceptional craftsmanship with high-quality materials used throughout. Step through the newer custom double doors into the grand foyer, where you'll be welcomed by an open-to-above design, elegant porcelain flooring, & a curved oak staircase complemented by a stunning chandelier. The spacious liv. & dining areas exude sophistication, featuring oak hardwood flooring, crown mouldings, LED pot lights, & an elegant coffered ceiling. The custom-designed chef's kitchen is a masterpiece, crafted with top-tier materials, including granite countertops and backsplash, a Moen touch-free faucet, high-end GE Caf stainless steel appliances, & premium porcelain tiles. A butler's pantry & custom-designed laundry rm with B/I cabinetry add both function & style. The open-concept family room is a luxurious yet inviting space, boasting oak hardwood flooring, a custom gas fireplace mantle, built-in cabinetry, & crown moulding trim. Throughout the main floor, smooth 9 ft ceilings create an airy & grand ambiance. The upper level continues the theme of quality and elegance, featuring hardwood flooring, intricate crown moulding, upgraded lighting, and modern zebra blinds. The primary suite is a luxurious retreat, complete with a fully renovated spa-like ensuite and a large walk-in closet. Three additional spacious bedrooms provide comfort, while a versatile den offers the perfect home office or optional fifth bedroom. The exterior is equally impressive, featuring an exposed aggregate double driveway, walkways leading to the backyard, and a large stamped concrete patio ideal for outdoor gatherings. The unfinished basement provides a blank canvas for customization, allowing you to design the perfect space to suit your needs. This home is a rare gem in one of Bramptons finest neighbourhoods, where luxury, quality, & attention to detail come together seamlessly. (id:24801)
Open House
This property has open houses!
2:00 pm
Ends at:4:00 pm
Property Details
| MLS® Number | W11983092 |
| Property Type | Single Family |
| Community Name | Vales of Castlemore |
| Equipment Type | Water Heater |
| Parking Space Total | 6 |
| Rental Equipment Type | Water Heater |
Building
| Bathroom Total | 4 |
| Bedrooms Above Ground | 4 |
| Bedrooms Total | 4 |
| Amenities | Fireplace(s) |
| Appliances | Water Heater, Water Meter |
| Basement Development | Unfinished |
| Basement Type | N/a (unfinished) |
| Construction Style Attachment | Detached |
| Cooling Type | Central Air Conditioning |
| Exterior Finish | Brick, Stone |
| Fireplace Present | Yes |
| Flooring Type | Hardwood, Porcelain Tile |
| Foundation Type | Poured Concrete |
| Half Bath Total | 1 |
| Heating Fuel | Natural Gas |
| Heating Type | Forced Air |
| Stories Total | 2 |
| Type | House |
| Utility Water | Municipal Water |
Parking
| Attached Garage | |
| Garage |
Land
| Acreage | No |
| Sewer | Sanitary Sewer |
| Size Depth | 83 Ft ,3 In |
| Size Frontage | 53 Ft ,9 In |
| Size Irregular | 53.79 X 83.25 Ft |
| Size Total Text | 53.79 X 83.25 Ft |
| Zoning Description | R1a |
Rooms
| Level | Type | Length | Width | Dimensions |
|---|---|---|---|---|
| Second Level | Bedroom 3 | 3.86 m | 4.27 m | 3.86 m x 4.27 m |
| Second Level | Bedroom 4 | 4.55 m | 4.14 m | 4.55 m x 4.14 m |
| Second Level | Den | 2.64 m | 3.96 m | 2.64 m x 3.96 m |
| Second Level | Bathroom | 3.35 m | 2.15 m | 3.35 m x 2.15 m |
| Second Level | Bathroom | 1.42 m | 2.44 m | 1.42 m x 2.44 m |
| Second Level | Primary Bedroom | 4.55 m | 6.3 m | 4.55 m x 6.3 m |
| Second Level | Bedroom 2 | 3.86 m | 4.32 m | 3.86 m x 4.32 m |
| Main Level | Kitchen | 4.57 m | 4.19 m | 4.57 m x 4.19 m |
| Main Level | Eating Area | 5.13 m | 3 m | 5.13 m x 3 m |
| Main Level | Pantry | 1.98 m | 1.75 m | 1.98 m x 1.75 m |
| Main Level | Family Room | 4.7 m | 5.12 m | 4.7 m x 5.12 m |
| Main Level | Living Room | 4.7 m | 4.13 m | 4.7 m x 4.13 m |
| Main Level | Dining Room | 4.24 m | 4.13 m | 4.24 m x 4.13 m |
| Main Level | Laundry Room | 1.98 m | 2.29 m | 1.98 m x 2.29 m |
| Main Level | Bathroom | 0.79 m | 1.89 m | 0.79 m x 1.89 m |
Contact Us
Contact us for more information
Andrew Casale
Salesperson
www.andrewcasale.ca/
30 Eglinton Ave W. #c12
Mississauga, Ontario L5R 3E7
(905) 507-4776
(905) 507-4779
www.ipro-realty.ca/













































