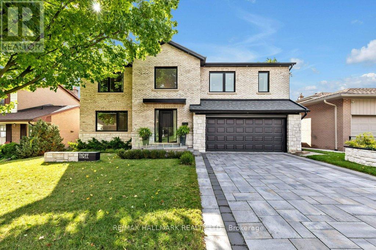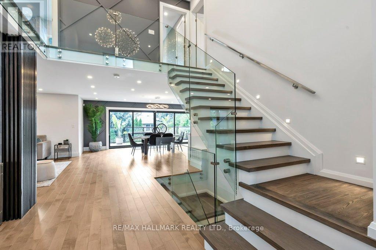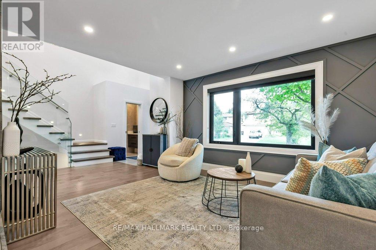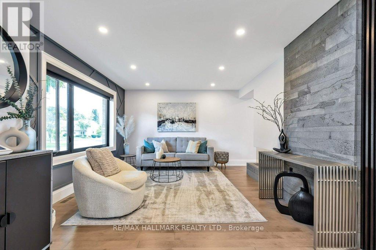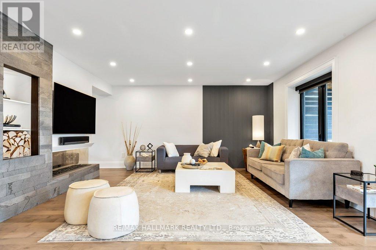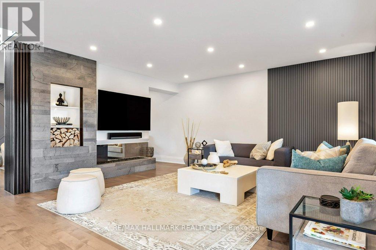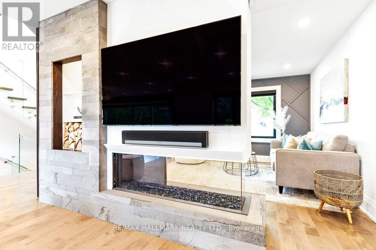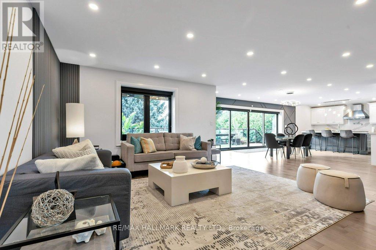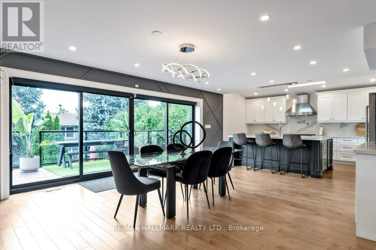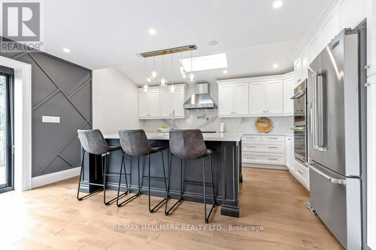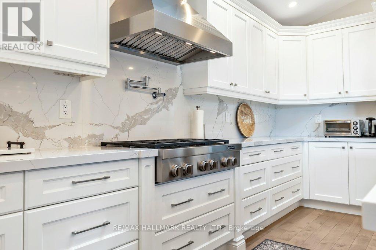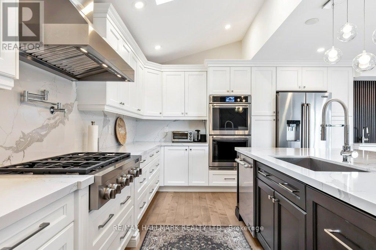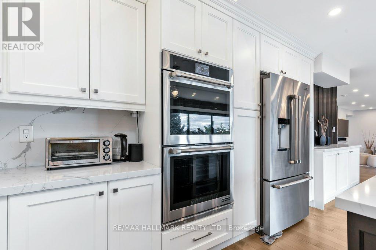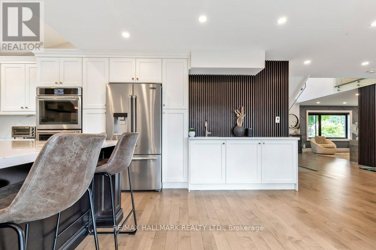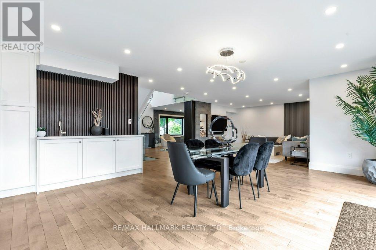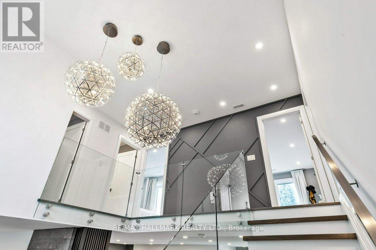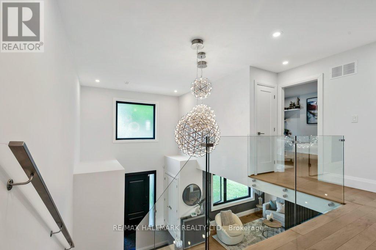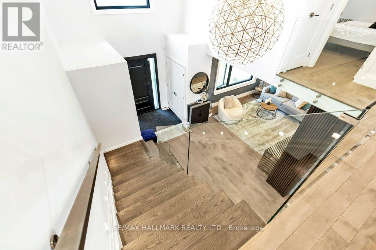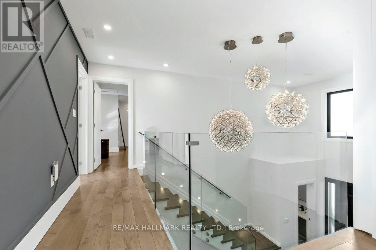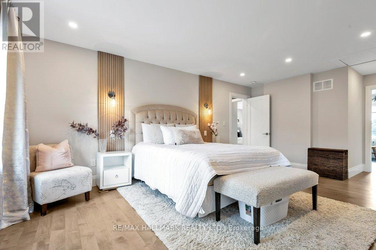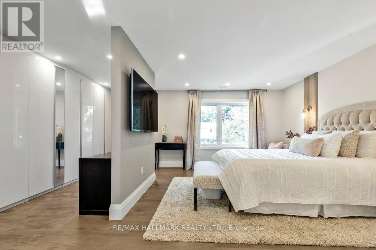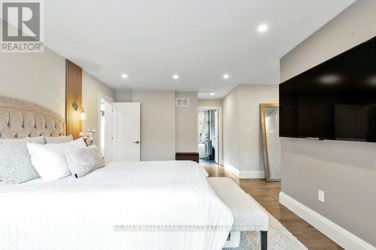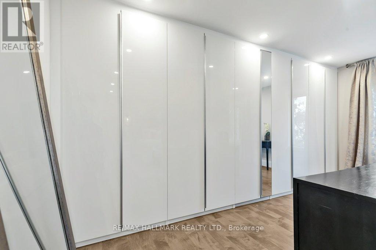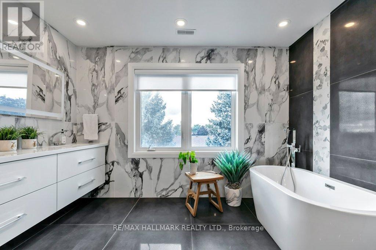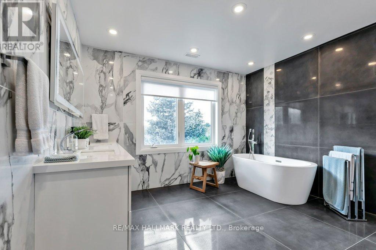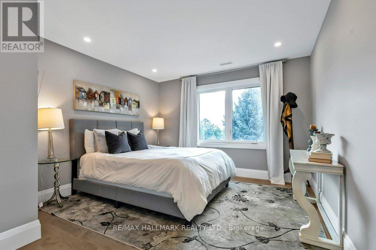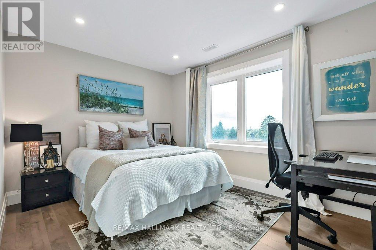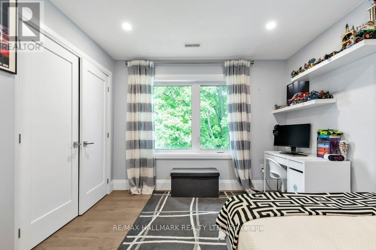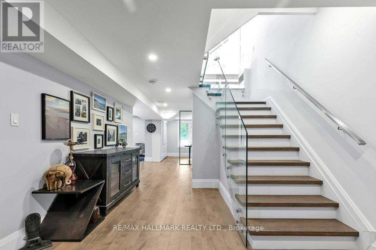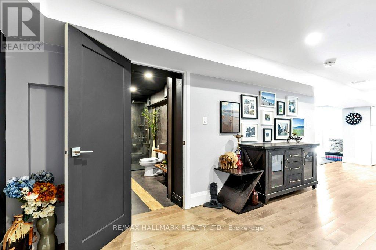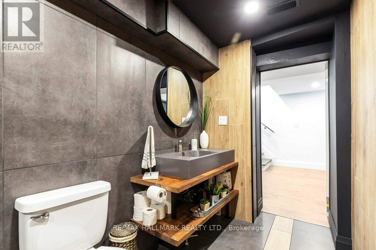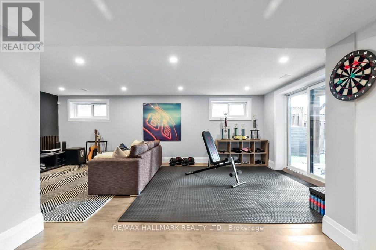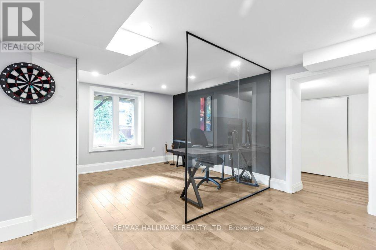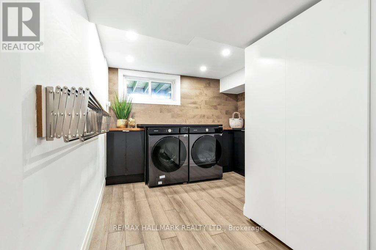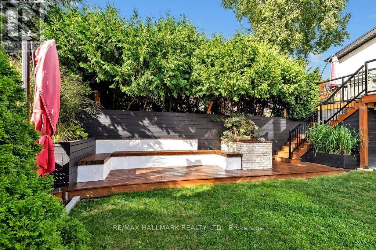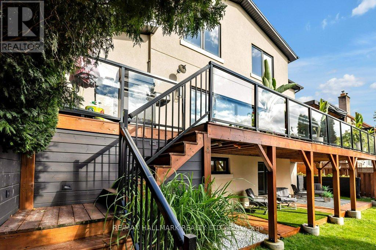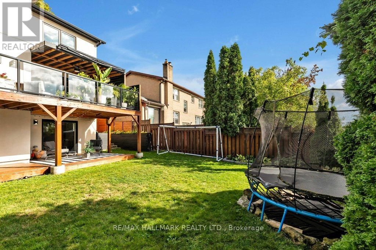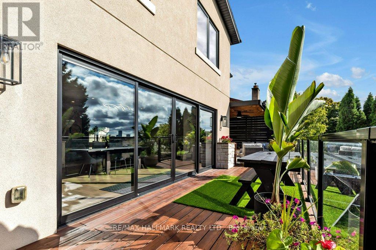3 Averdon Crescent Toronto, Ontario M3A 1P4
$2,499,000
Welcome to 3 Averdon Crescent, a luxurious 4 + 1-bedroom, 4-bathroom detached home, completely rebuilt and extended five years ago. This residence offers an expansive open-concept layout, highlighted by soaring ceilings and a stunning chandelier in the foyer. A two-way, linear gas fireplace separates the formal living room and family room, enhancing the sense of space. The large dining area with walkout to the deck leads into a gourmet quartz kitchen with a central island and top-tier appliances.Upstairs, the luxurious primary suite features a wall-to-wall closet and a spa-like 5-piece ensuite. Three additional spacious bedrooms with ample closet space and a stunning 4-piece bath complete this level. The finished basement includes a glass-walled office, a stylish 3-piece bathroom, and a spacious rec room with walkout access to the beautifully landscaped backyard, which offers three seating areas and room for play. With over 600 square feet of outdoor living space, a raised deck, and views of the city skyline and CN Tower, this home combines modern luxury with family-friendly comfort. Additional features include EV charging in the garage, proximity to great schools, green spaces, and ravine access. This is the home you've been waiting for! (id:24801)
Property Details
| MLS® Number | C12510750 |
| Property Type | Single Family |
| Community Name | Parkwoods-Donalda |
| Equipment Type | Water Heater |
| Features | Carpet Free |
| Parking Space Total | 4 |
| Rental Equipment Type | Water Heater |
Building
| Bathroom Total | 4 |
| Bedrooms Above Ground | 4 |
| Bedrooms Below Ground | 1 |
| Bedrooms Total | 5 |
| Appliances | Dryer, Microwave, Oven, Hood Fan, Stove, Washer, Window Coverings, Refrigerator |
| Basement Development | Finished |
| Basement Features | Walk Out |
| Basement Type | N/a (finished) |
| Construction Style Attachment | Detached |
| Cooling Type | Central Air Conditioning |
| Exterior Finish | Brick, Stucco |
| Fireplace Present | Yes |
| Fireplace Total | 1 |
| Flooring Type | Hardwood |
| Foundation Type | Concrete |
| Half Bath Total | 1 |
| Heating Fuel | Natural Gas |
| Heating Type | Forced Air |
| Stories Total | 2 |
| Size Interior | 2,500 - 3,000 Ft2 |
| Type | House |
| Utility Water | Municipal Water |
Parking
| Garage |
Land
| Acreage | No |
| Sewer | Sanitary Sewer |
| Size Depth | 105 Ft |
| Size Frontage | 59 Ft |
| Size Irregular | 59 X 105 Ft |
| Size Total Text | 59 X 105 Ft |
Rooms
| Level | Type | Length | Width | Dimensions |
|---|---|---|---|---|
| Second Level | Primary Bedroom | 6.82 m | 5.29 m | 6.82 m x 5.29 m |
| Second Level | Bedroom 2 | 4.66 m | 3.54 m | 4.66 m x 3.54 m |
| Second Level | Bedroom 3 | 3.73 m | 3.19 m | 3.73 m x 3.19 m |
| Second Level | Bedroom 4 | 2.96 m | 3.96 m | 2.96 m x 3.96 m |
| Basement | Laundry Room | 4.6 m | 3.1 m | 4.6 m x 3.1 m |
| Basement | Recreational, Games Room | 6.5 m | 4 m | 6.5 m x 4 m |
| Basement | Office | 3.25 m | 3.44 m | 3.25 m x 3.44 m |
| Main Level | Living Room | 8.59 m | 4.09 m | 8.59 m x 4.09 m |
| Main Level | Dining Room | 5.58 m | 5.32 m | 5.58 m x 5.32 m |
| Main Level | Kitchen | 5.04 m | 4.1 m | 5.04 m x 4.1 m |
| Main Level | Family Room | 8.59 m | 4.09 m | 8.59 m x 4.09 m |
Contact Us
Contact us for more information
Sarah Underhill
Salesperson
www.sarahunderhill.com/
170 Merton St
Toronto, Ontario M4S 1A1
(416) 486-5588
(416) 486-6988
Diana Lee-Cappa
Salesperson
170 Merton St
Toronto, Ontario M4S 1A1
(416) 486-5588
(416) 486-6988


