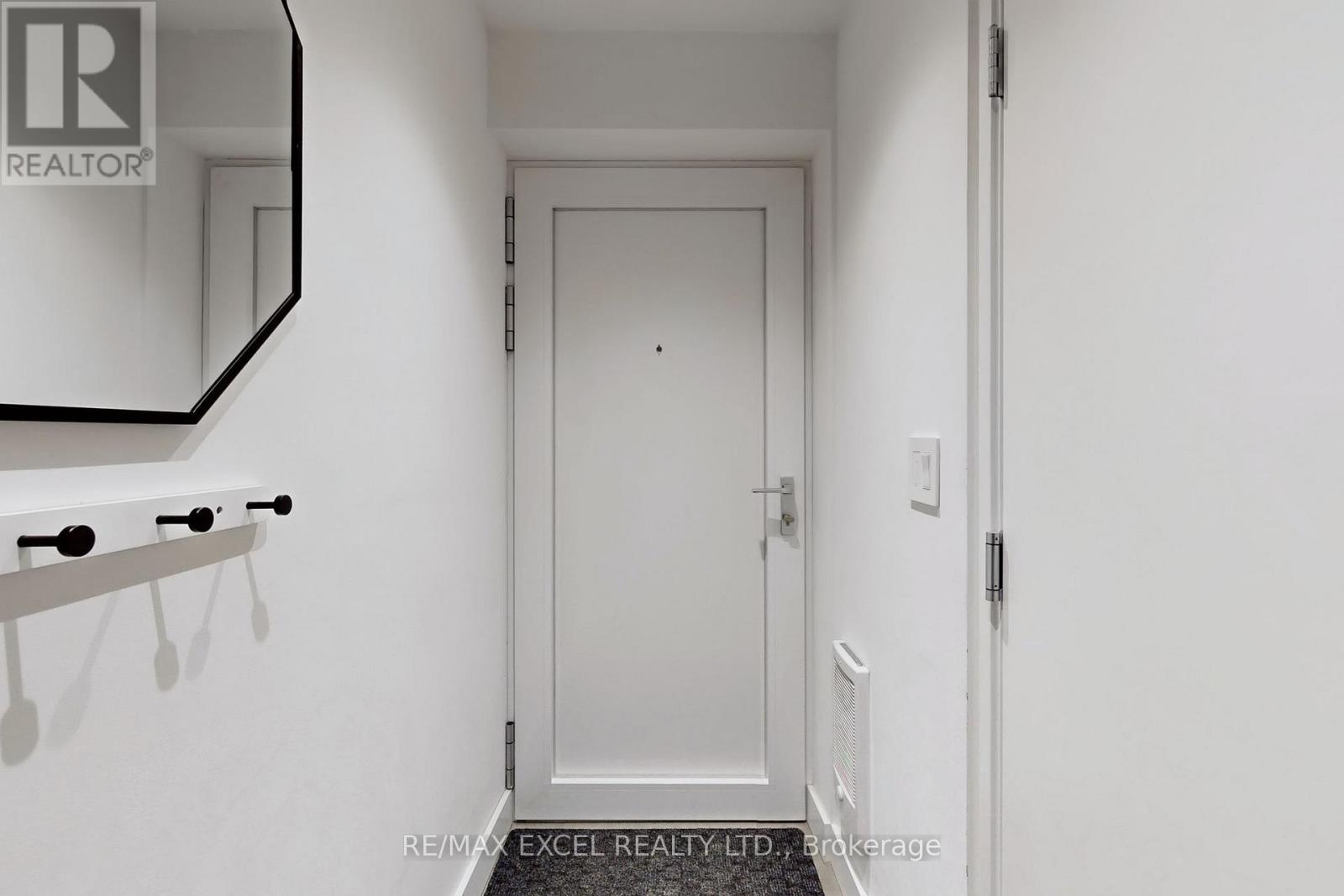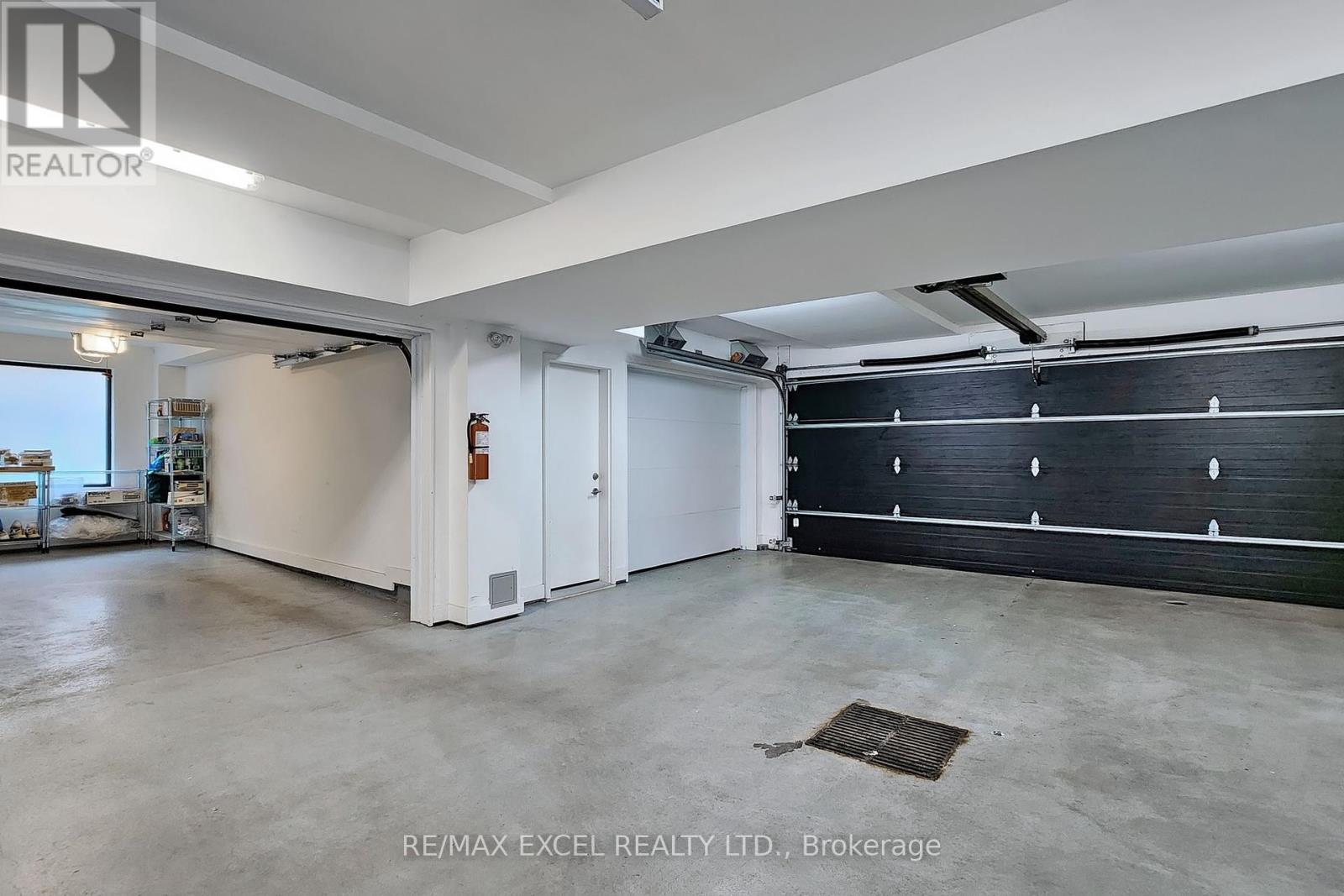3 - 715 Kingston Road Toronto, Ontario M4E 1R8
$999,000Maintenance, Common Area Maintenance, Insurance, Parking, Water
$407.09 Monthly
Maintenance, Common Area Maintenance, Insurance, Parking, Water
$407.09 MonthlyStunning!! Rarely Offered Modern & Stylish Loft-Inspired Townhome in Prime Beaches Neighbourhood. Boutique Building W/ Only 8 Suites & Low Fees. Original Owners, Impeccibly Maintained W/ Ten Foot Ceilings, Custom Front Door, LED Lighting & Beautiful Floating Staircase W/ Glass Wall. Large European Floor To Ceiling Windows Allow For Abundant Natural Light. Modern Kitchen W/ Top End Appliances & Ample Storage Overlooks Spacious Living/Dining. Large Primary Bedroom W/ 4Pc Ensuite & Custom Built-in Wardrobes. 2nd Loft-Style Bedroom Features 3Pc Ensuite & Walks Out to Quiet Private Rooftop Terrace (W/ Gas Bbq Hookup & Water Line). Heated Floors In All Bathrooms & Home Office Ready W/ Cat 6 Ethernet Cable Pre-Wired. Private Built-in Garage Connects Directly to Foyer Offering Rare Direct Home Access. Enjoy The Best Of The Beaches Community And All The Amenities It Has To Offer! **** EXTRAS **** Walking Distance To Danforth GO Train Station, TTC, Big Carrot Grocery Store, Newly Built YMCA, Coffee Shops, Restaurants, Glen Stewart Ravine, Beach & Boardwalk. See Virtual Tour, 3D Tour & Floor Plan. (id:24801)
Property Details
| MLS® Number | E9509662 |
| Property Type | Single Family |
| Community Name | The Beaches |
| AmenitiesNearBy | Beach, Public Transit |
| CommunityFeatures | Pet Restrictions |
| Features | Ravine, In Suite Laundry |
| ParkingSpaceTotal | 1 |
Building
| BathroomTotal | 2 |
| BedroomsAboveGround | 2 |
| BedroomsTotal | 2 |
| Amenities | Visitor Parking |
| Appliances | Dishwasher, Dryer, Microwave, Oven, Range, Refrigerator, Stove, Washer, Water Heater, Window Coverings |
| CoolingType | Central Air Conditioning |
| ExteriorFinish | Brick |
| FlooringType | Hardwood |
| HeatingFuel | Natural Gas |
| HeatingType | Forced Air |
| StoriesTotal | 3 |
| SizeInterior | 999.992 - 1198.9898 Sqft |
| Type | Row / Townhouse |
Parking
| Garage |
Land
| Acreage | No |
| LandAmenities | Beach, Public Transit |
| ZoningDescription | Residential |
Rooms
| Level | Type | Length | Width | Dimensions |
|---|---|---|---|---|
| Second Level | Kitchen | 2.4 m | 4.85 m | 2.4 m x 4.85 m |
| Second Level | Dining Room | 5.2 m | 4.3 m | 5.2 m x 4.3 m |
| Second Level | Living Room | 5.2 m | 4.3 m | 5.2 m x 4.3 m |
| Third Level | Primary Bedroom | 3.5 m | 4.3 m | 3.5 m x 4.3 m |
| Upper Level | Bedroom 2 | 3.3 m | 2.6 m | 3.3 m x 2.6 m |
https://www.realtor.ca/real-estate/27578111/3-715-kingston-road-toronto-the-beaches-the-beaches
Interested?
Contact us for more information
Micky Wong
Broker of Record
120 West Beaver Creek Rd #23
Richmond Hill, Ontario L4B 1L2











































