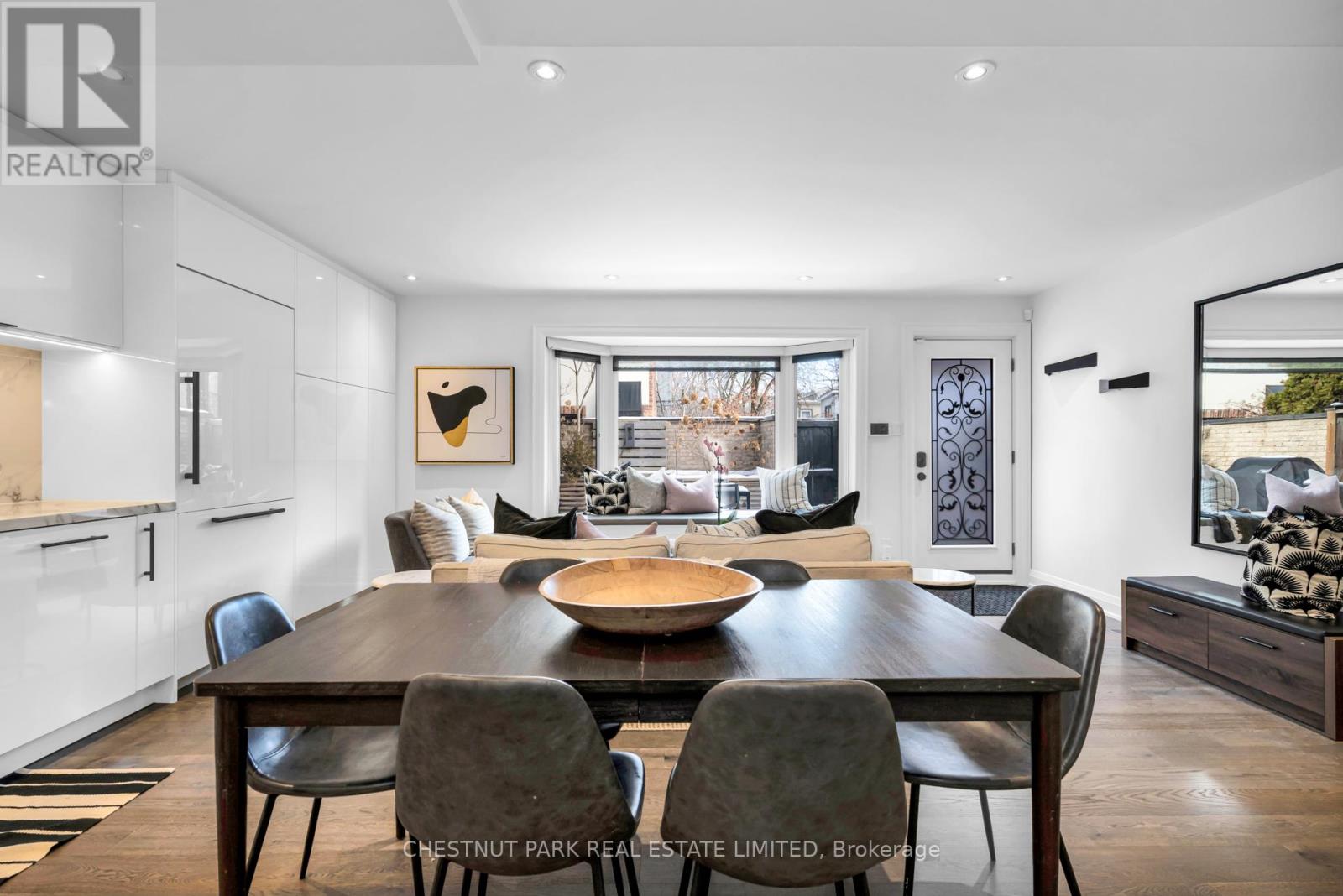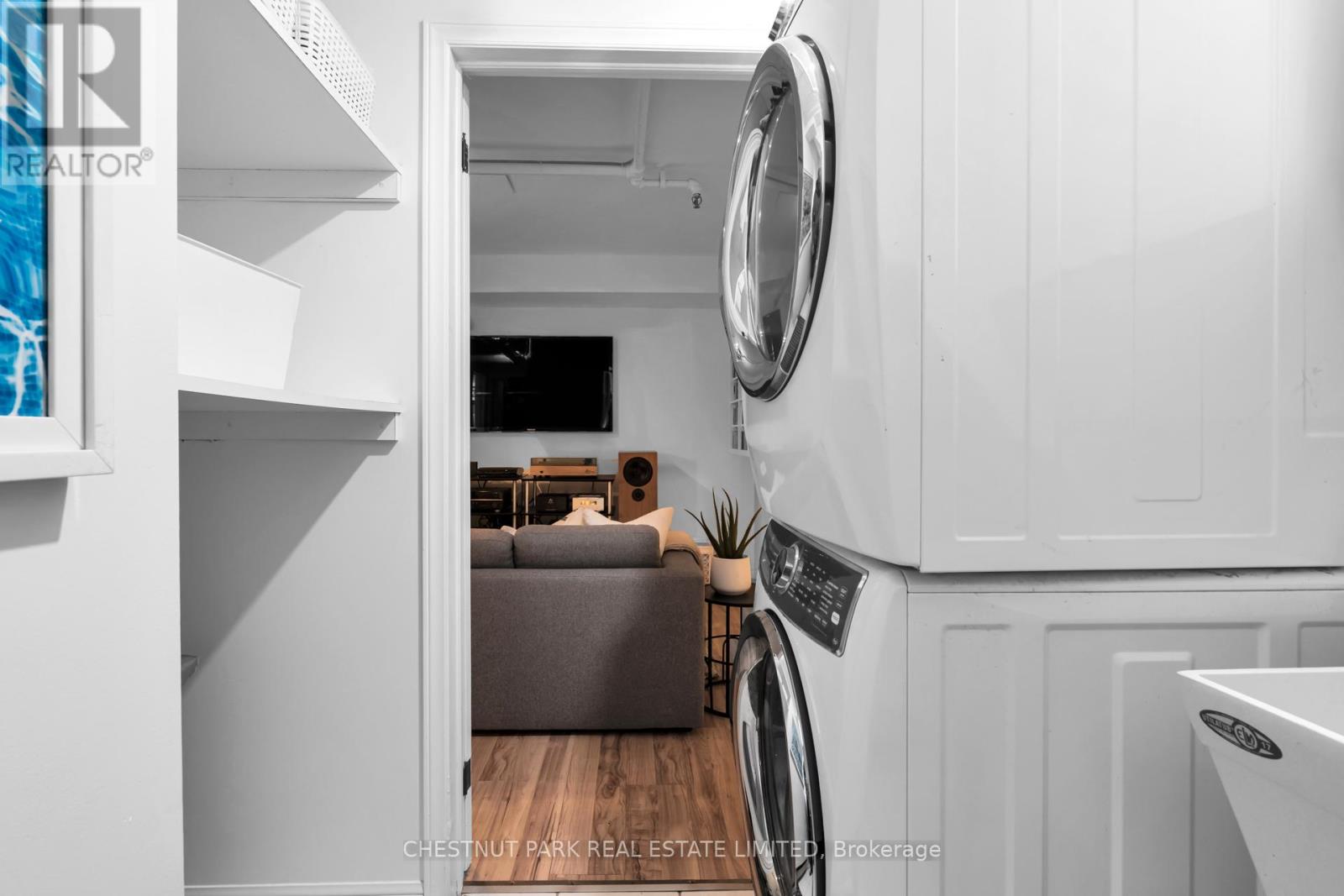3 - 70 Shaftesbury Avenue Toronto, Ontario M4T 1A3
$1,699,000Maintenance, Water, Insurance, Parking
$820 Monthly
Maintenance, Water, Insurance, Parking
$820 MonthlyA delightful Summerhill home! Nestled in a quiet enclave, this elegant 3-bedroom, 3-bathroom townhome combines the convenience of condominium living with the privacy of a terrace home. The landscaped walled front patio offers an inviting space for outdoor dining and barbecues, complemented by a shared courtyard enjoyed by this small and friendly community. Spanning four levels, this home features generous living spaces and numerous upgrades. The beautifully renovated modern open kitchen anchors a bright, functional living and dining area. The second floor hosts two well-sized bedrooms and a family washroom, while the third-floor primary retreat features cathedral ceilings, a walk-in closet, and a 4-piece ensuite, along with an east-facing balcony perfect for morning light. The finished lower level provides additional versatility, including a recreation room, a 3-piece bath, laundry, and ample storage. Enjoy the convenience of direct underground garage access, along with visitor parking. **** EXTRAS **** Set in the vibrant, leafy Summerhill neighborhood, you'll appreciate top-tier schools, boutique shopping, parks, and ravines all within steps of this family-friendly community. A rare opportunity to own in this highly sought-after location. (id:24801)
Property Details
| MLS® Number | C11933990 |
| Property Type | Single Family |
| Community Name | Rosedale-Moore Park |
| Amenities Near By | Park, Schools |
| Community Features | Pet Restrictions |
| Features | Ravine, Balcony |
| Parking Space Total | 1 |
Building
| Bathroom Total | 3 |
| Bedrooms Above Ground | 3 |
| Bedrooms Total | 3 |
| Appliances | Window Coverings |
| Basement Development | Finished |
| Basement Type | N/a (finished) |
| Cooling Type | Central Air Conditioning |
| Exterior Finish | Brick Facing, Stucco |
| Flooring Type | Hardwood |
| Heating Fuel | Natural Gas |
| Heating Type | Forced Air |
| Stories Total | 3 |
| Size Interior | 1,200 - 1,399 Ft2 |
| Type | Row / Townhouse |
Parking
| Underground |
Land
| Acreage | No |
| Land Amenities | Park, Schools |
Rooms
| Level | Type | Length | Width | Dimensions |
|---|---|---|---|---|
| Second Level | Bedroom 2 | 3.45 m | 3.23 m | 3.45 m x 3.23 m |
| Second Level | Bedroom 3 | 3.45 m | 2.69 m | 3.45 m x 2.69 m |
| Third Level | Primary Bedroom | 4.06 m | 3.94 m | 4.06 m x 3.94 m |
| Lower Level | Recreational, Games Room | 3.61 m | 3.38 m | 3.61 m x 3.38 m |
| Lower Level | Laundry Room | 2.39 m | 1.68 m | 2.39 m x 1.68 m |
| Lower Level | Utility Room | 3.4 m | 1.24 m | 3.4 m x 1.24 m |
| Main Level | Living Room | 5.33 m | 2.54 m | 5.33 m x 2.54 m |
| Main Level | Dining Room | 3.56 m | 2.36 m | 3.56 m x 2.36 m |
| Main Level | Kitchen | 3.28 m | 2.41 m | 3.28 m x 2.41 m |
Contact Us
Contact us for more information
Cathy Park
Salesperson
www.cathypark.com/
@midtowntorontoliving/
1300 Yonge St Ground Flr
Toronto, Ontario M4T 1X3
(416) 925-9191
(416) 925-3935
www.chestnutpark.com/




































