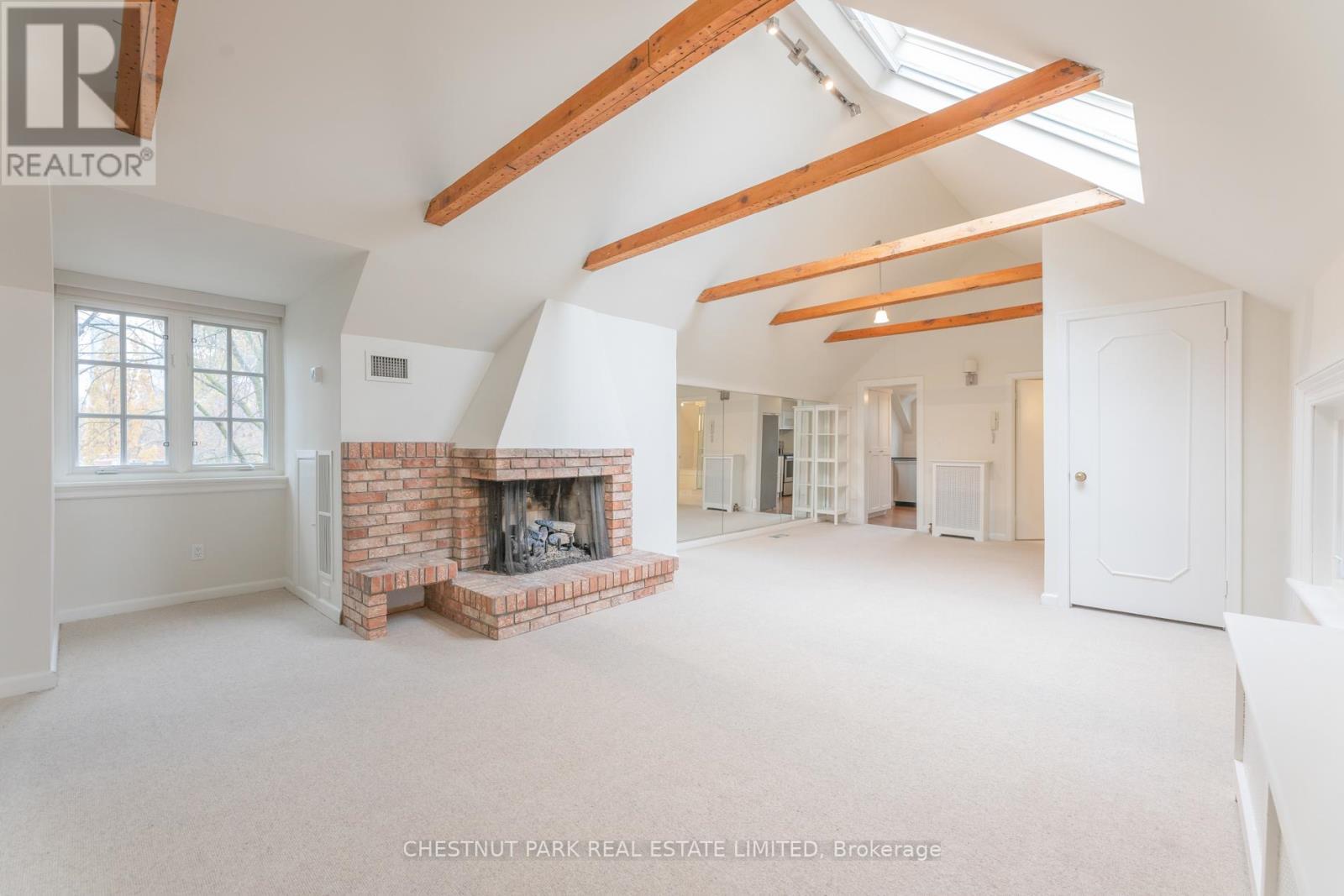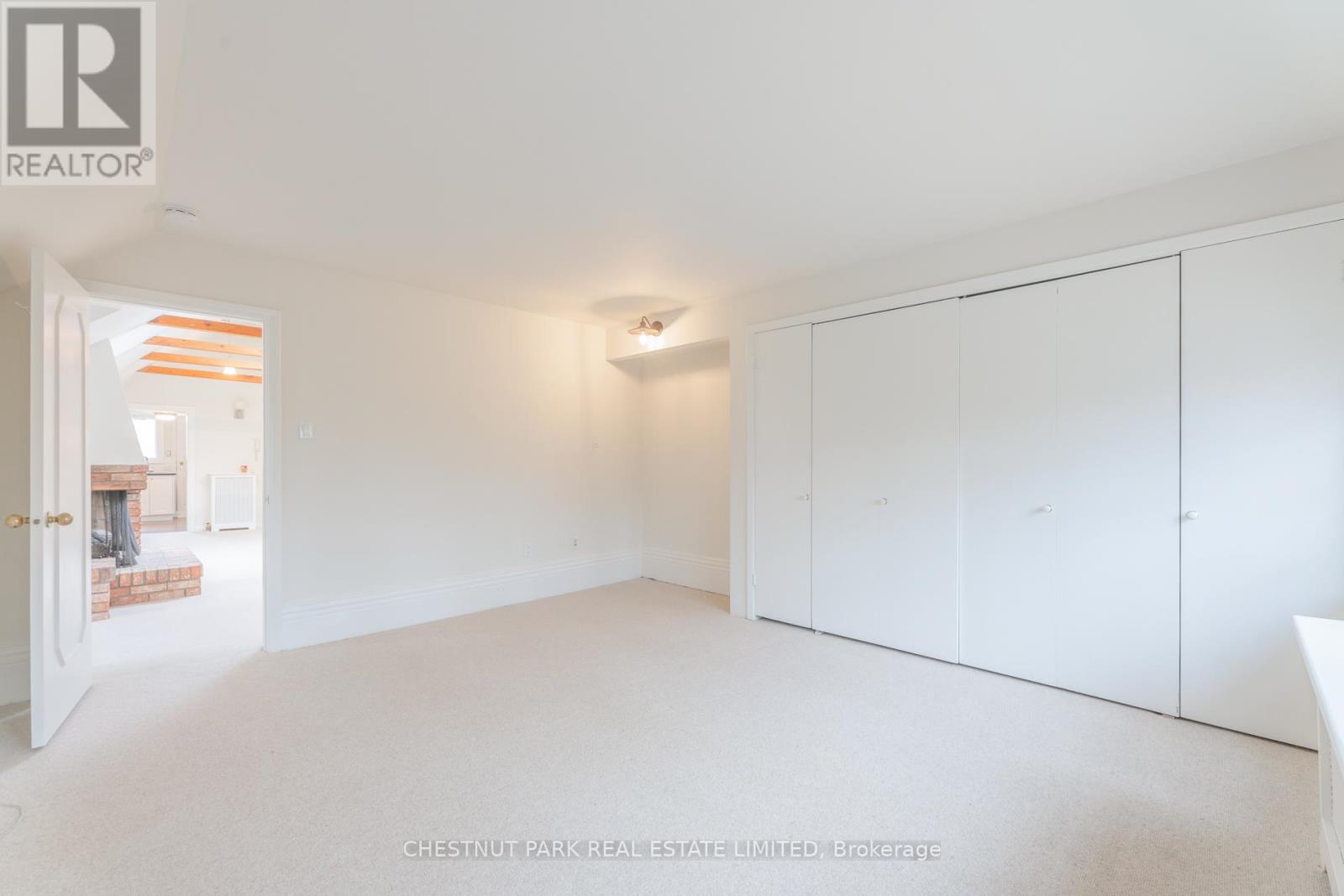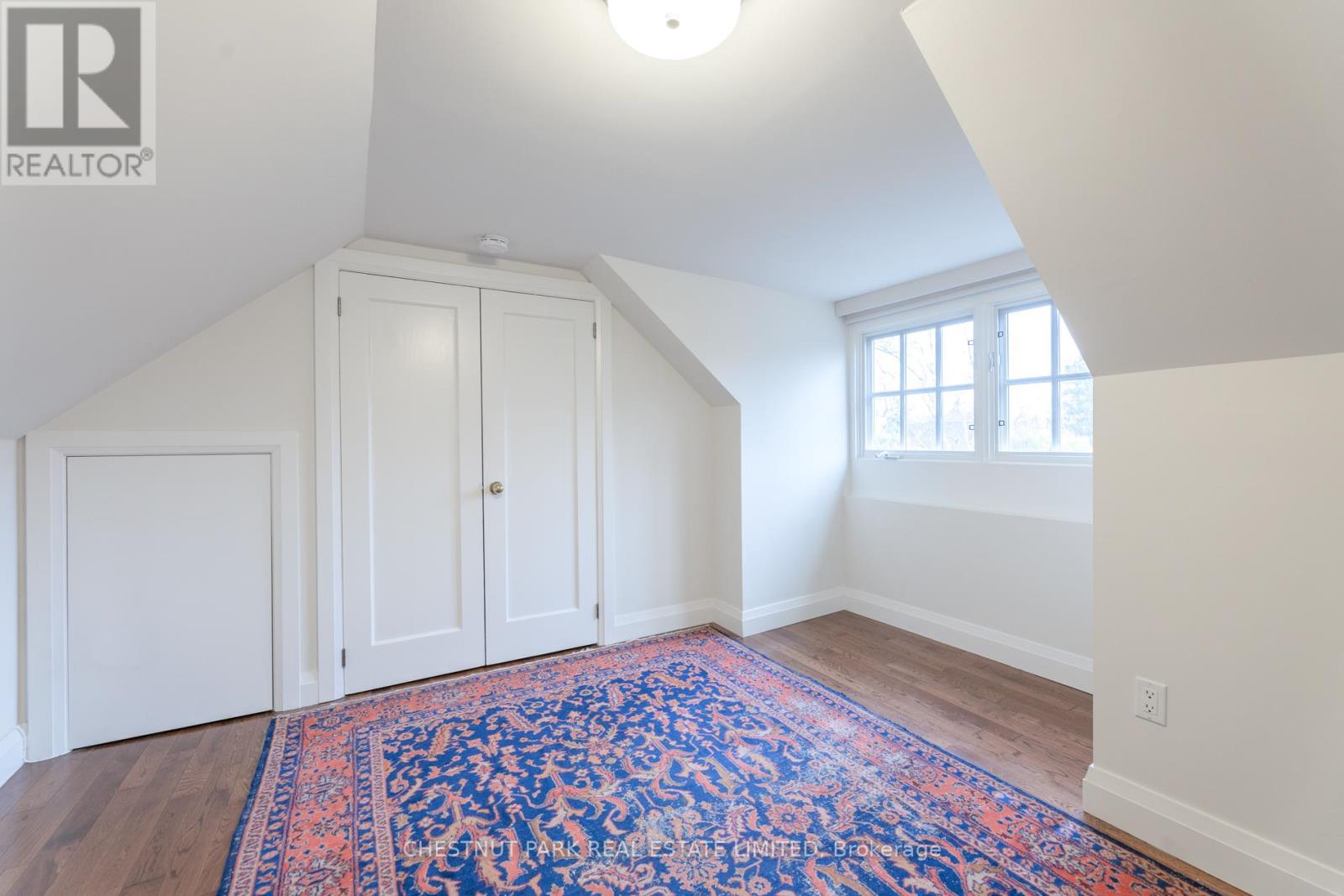3 - 55 Maple Avenue Toronto, Ontario M4T 2T9
$4,100 Monthly
Live among the trees of Rosedale. This is a fabulous third-floor apartment with tall ceilings, wood beams and vaulted ceilings along with a large skylight brings abundant natural light into the space. Gas fireplace in the living room for a cozy ambiance. There is Central Air for the Apartment. Excellent, large primary suite with ample closet space. Updated 4-piece bath. Off the kitchen is a second bedroom, den, or home office with hardwood floors. In addition, there is a private deck off the kitchen. One car garage for parking. There is a semi-private entrance to the apartment on the ground floor. Quiet and stunning neighbourhood. This apartment is completely self-contained. Amazing local & responsive AAA Landlord. **** EXTRAS **** Shows beautifully and painted in a neutral colour. Landlord takes care of exterior maintenance, snow removal, window cleaning, salting etc. Landlord prefers two year lease or longer with legal increases. (id:24801)
Property Details
| MLS® Number | C11880563 |
| Property Type | Multi-family |
| Community Name | Rosedale-Moore Park |
| Amenities Near By | Public Transit, Schools, Park |
| Features | Wooded Area, Ravine |
| Parking Space Total | 1 |
Building
| Bathroom Total | 1 |
| Bedrooms Above Ground | 2 |
| Bedrooms Total | 2 |
| Amenities | Fireplace(s) |
| Cooling Type | Central Air Conditioning |
| Exterior Finish | Brick |
| Fireplace Present | Yes |
| Fireplace Total | 1 |
| Flooring Type | Carpeted, Hardwood |
| Foundation Type | Concrete, Stone |
| Heating Fuel | Natural Gas |
| Heating Type | Hot Water Radiator Heat |
| Stories Total | 3 |
| Type | Other |
| Utility Water | Municipal Water |
Parking
| Detached Garage |
Land
| Acreage | No |
| Land Amenities | Public Transit, Schools, Park |
| Sewer | Sanitary Sewer |
Rooms
| Level | Type | Length | Width | Dimensions |
|---|---|---|---|---|
| Main Level | Dining Room | 3.87 m | 3.26 m | 3.87 m x 3.26 m |
| Main Level | Living Room | 4.42 m | 4 m | 4.42 m x 4 m |
| Main Level | Bedroom | 4.57 m | 4.15 m | 4.57 m x 4.15 m |
| Main Level | Kitchen | 3.11 m | 3.01 m | 3.11 m x 3.01 m |
| Main Level | Bedroom 2 | 3.81 m | 3.63 m | 3.81 m x 3.63 m |
Utilities
| Cable | Available |
| Sewer | Installed |
Contact Us
Contact us for more information
James Strathy Warren
Salesperson
www.jameswarren.ca/
1300 Yonge St Ground Flr
Toronto, Ontario M4T 1X3
(416) 925-9191
(416) 925-3935
www.chestnutpark.com/
Alex Obradovich
Salesperson
sw3.ca/
www.facebook.com/alex.obrad/
1300 Yonge St Ground Flr
Toronto, Ontario M4T 1X3
(416) 925-9191
(416) 925-3935
www.chestnutpark.com/



































