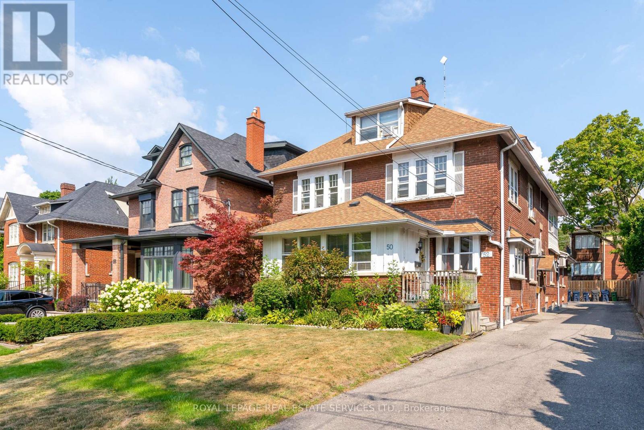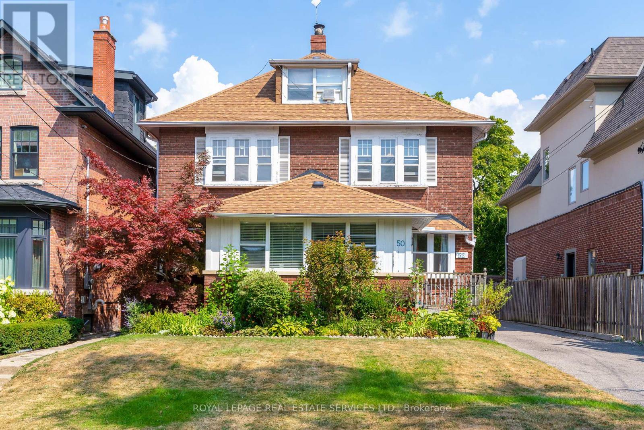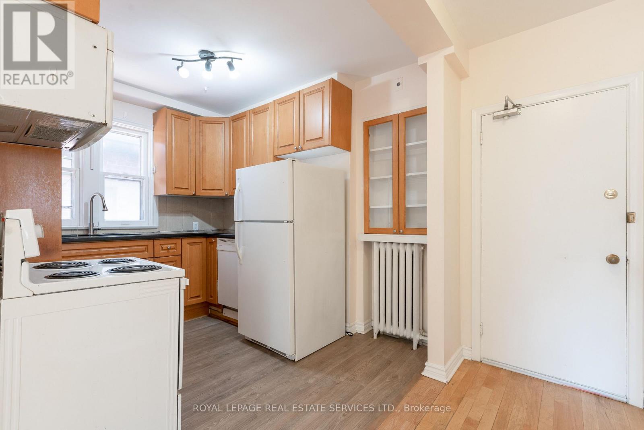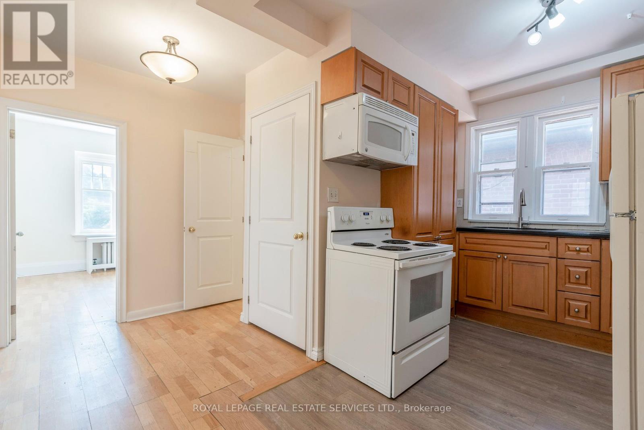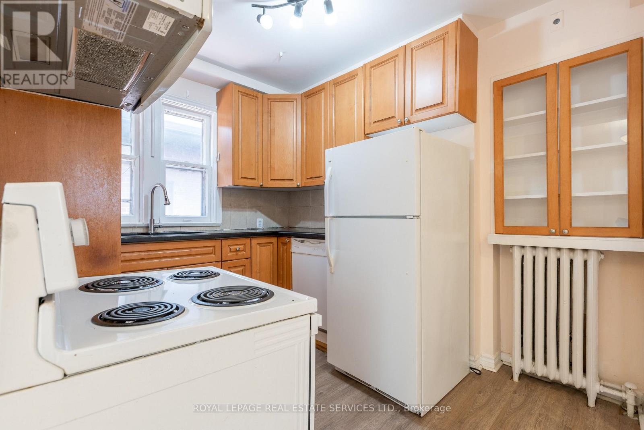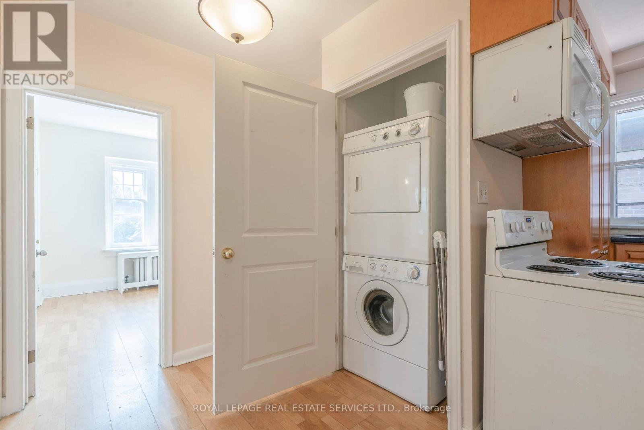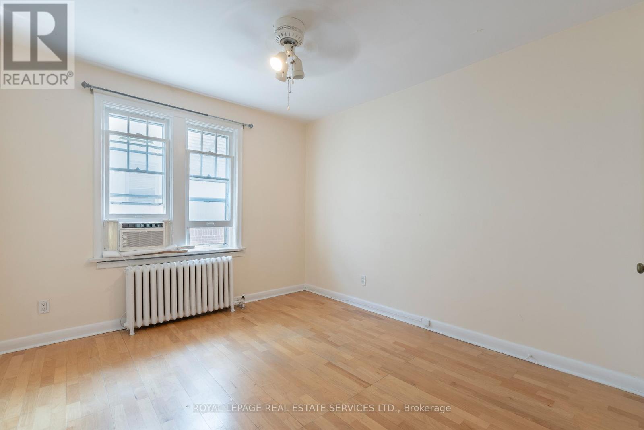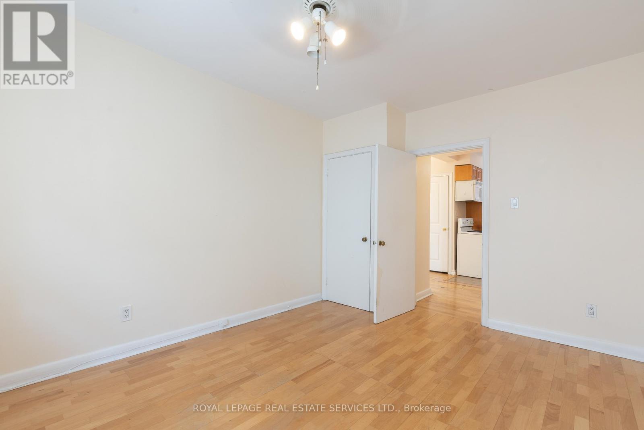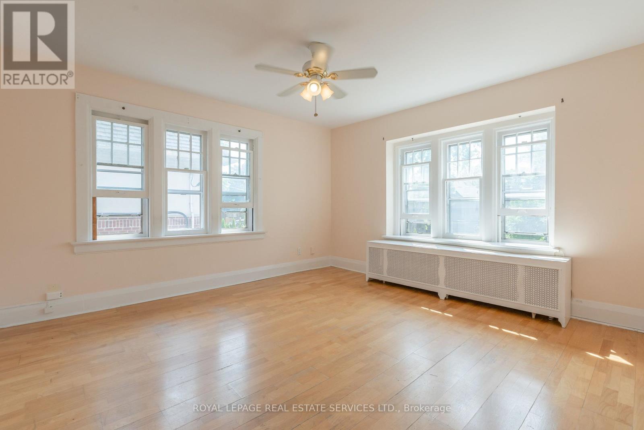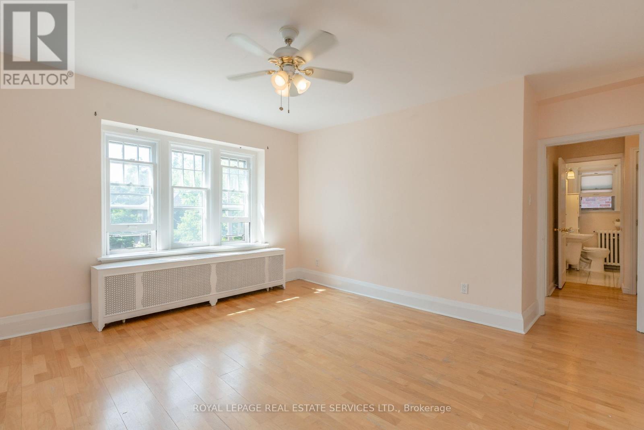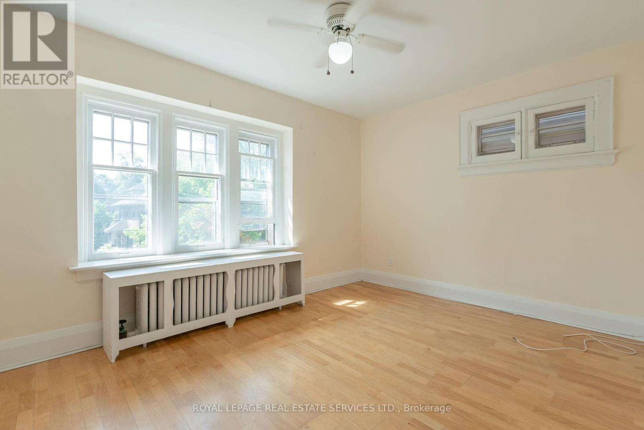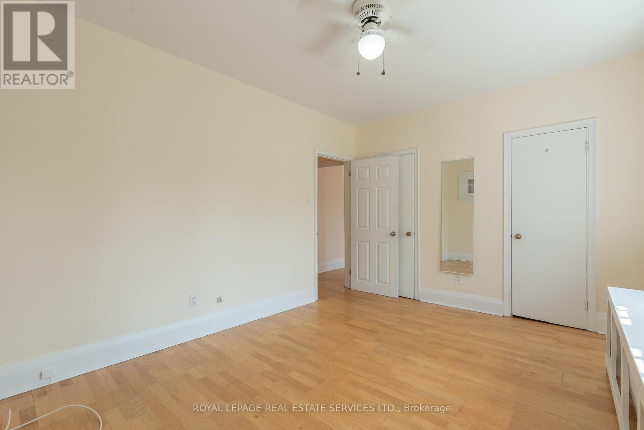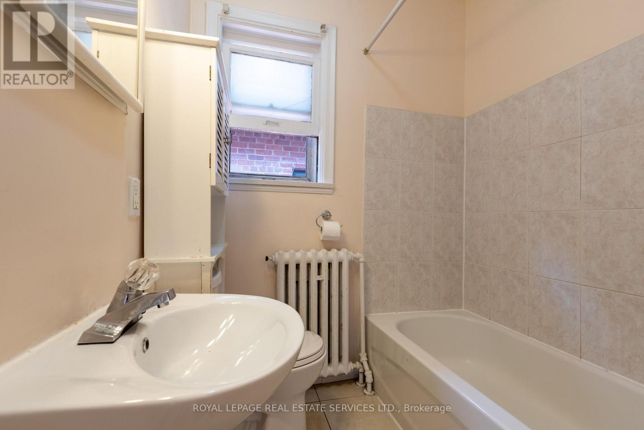3 - 50 Glenrose Avenue Toronto, Ontario M4T 1K4
$3,100 Monthly
Bright & spacious 2-bedroom upper-level corner unit in prime Moore Parkone of Torontos most sought-after neighbourhoods. Refreshed and upgraded, the suite is freshly painted throughout and is fitted with new energy-efficient windows, filling every room with natural light & improving year-round comfort. The kitchen features granite countertops, a double sink, ample cabinetry, and includes a dishwasher and microwave. The primary bedroom offers his-and-hers closets, and a striking wall of windows that spans the length of the room. An open living area enjoys windows on both sides, for a great cross-breeze. Ensuite laundry adds everyday convenience. All of this just a short walk to St. Clair Subway Station, grocery stores & scenic walking trailsurban convenience with neighbourhood charm. Ideal for professionals, couples, or small families. 1-car covered garage parking included. (id:24801)
Property Details
| MLS® Number | C12345707 |
| Property Type | Single Family |
| Community Name | Rosedale-Moore Park |
Building
| Bathroom Total | 1 |
| Bedrooms Above Ground | 2 |
| Bedrooms Total | 2 |
| Appliances | Dishwasher, Dryer, Water Heater, Microwave, Oven, Stove, Washer, Window Coverings, Refrigerator |
| Basement Features | Apartment In Basement |
| Basement Type | N/a |
| Construction Style Attachment | Detached |
| Cooling Type | Window Air Conditioner |
| Exterior Finish | Brick |
| Flooring Type | Laminate |
| Heating Fuel | Natural Gas |
| Heating Type | Radiant Heat |
| Stories Total | 3 |
| Size Interior | 1,100 - 1,500 Ft2 |
| Type | House |
| Utility Water | Municipal Water |
Parking
| Detached Garage | |
| No Garage |
Land
| Acreage | No |
| Sewer | Sanitary Sewer |
| Size Depth | 143 Ft ,6 In |
| Size Frontage | 50 Ft |
| Size Irregular | 50 X 143.5 Ft |
| Size Total Text | 50 X 143.5 Ft|under 1/2 Acre |
Rooms
| Level | Type | Length | Width | Dimensions |
|---|---|---|---|---|
| Second Level | Living Room | 4.4 m | 4.2 m | 4.4 m x 4.2 m |
| Second Level | Kitchen | 4.4 m | 4.4 m | 4.4 m x 4.4 m |
| Second Level | Bedroom | 4.3 m | 3.7 m | 4.3 m x 3.7 m |
| Second Level | Bathroom | 4.2 m | 3.7 m | 4.2 m x 3.7 m |
Contact Us
Contact us for more information
Noam Muscovitch
Salesperson
www.davismuscovitch.com/
www.facebook.com/pages/Neely-Davis-Noam-Muscovitch-Royal-Lepage/226466867482512
twitter.com/davismuscovitch
www.linkedin.com/profile/view?id=9305296
55 St.clair Avenue West #255
Toronto, Ontario M4V 2Y7
(416) 921-1112
(416) 921-7424
www.centraltoronto.net/


