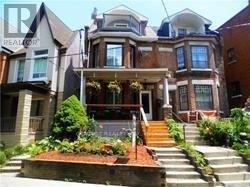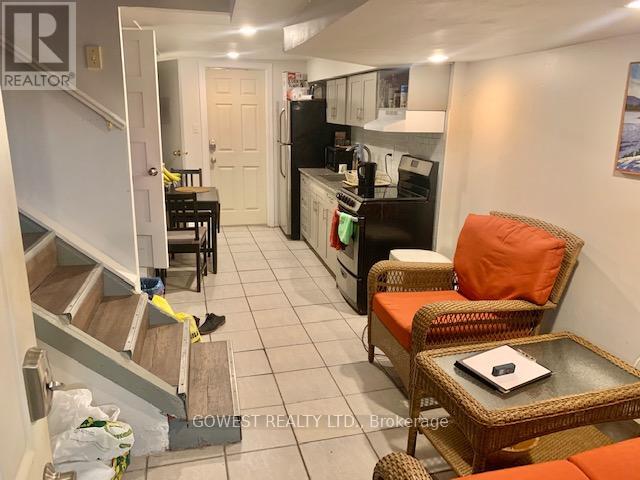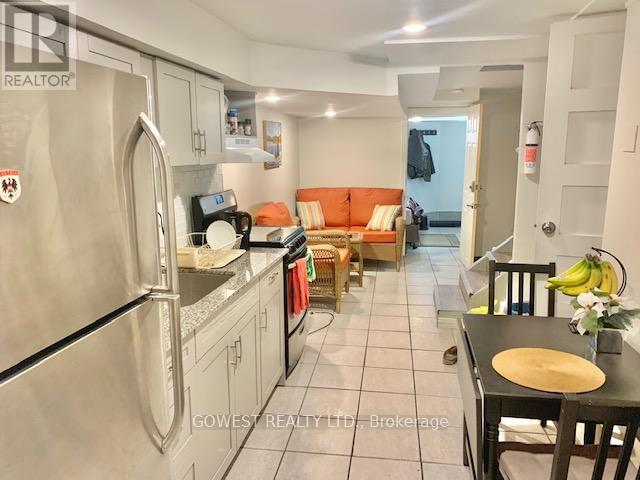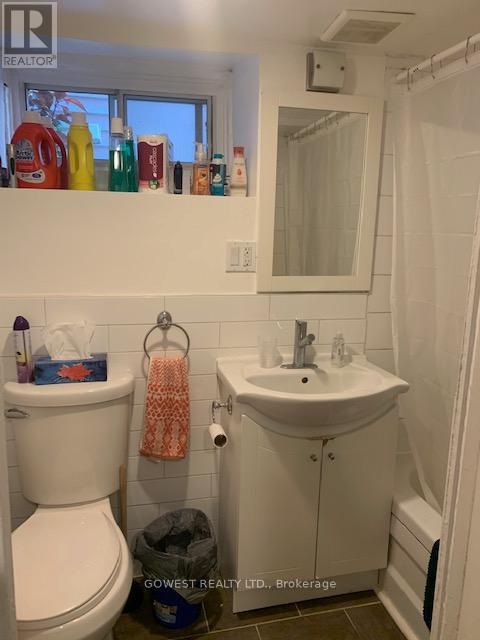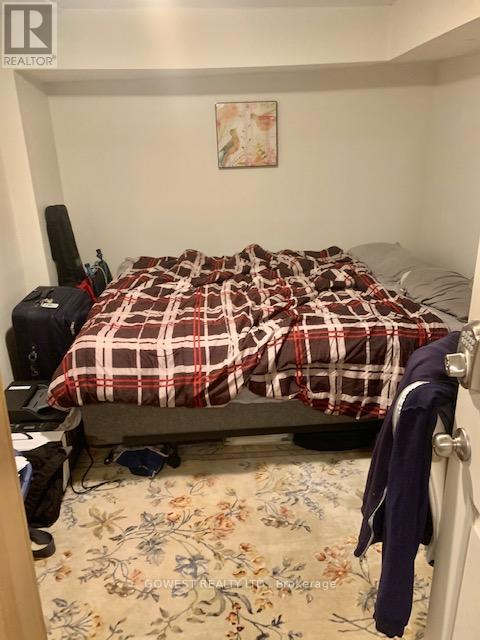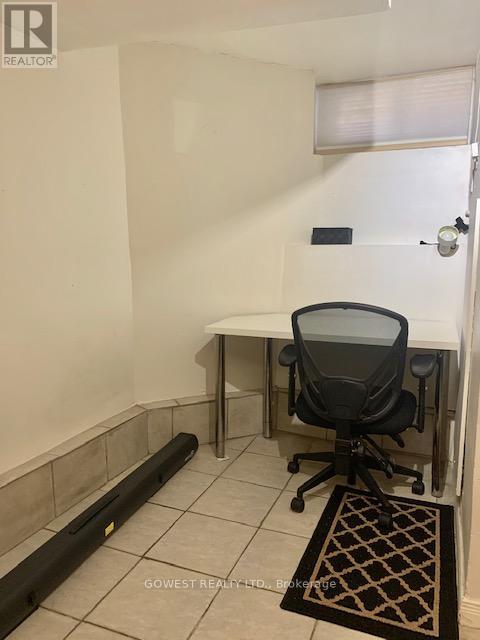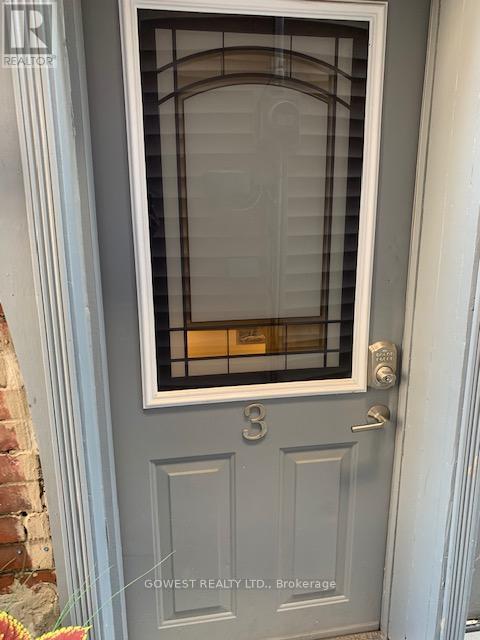3 - 487 Indian Grove Toronto, Ontario M6P 2J1
2 Bedroom
1 Bathroom
0 - 699 ft2
Central Air Conditioning
Forced Air
$1,700 Monthly
*** Beautiful 2 Bedroom Basement Apartment With Separate Entrance In Trendy Junction Neighborhood *** Open Concept Living Room, Granite Countertop Kitchen With Shaker Style Cabinets, Spacious Bathroom, Pot lights. Minutes To Up Express, Dundas West Subway Station, Groceries, Restaurants, Shopping Centre, Gyms, Breweries, High Park, Great Place To Live In !!!! (id:24801)
Property Details
| MLS® Number | W12487705 |
| Property Type | Single Family |
| Community Name | Junction Area |
Building
| Bathroom Total | 1 |
| Bedrooms Above Ground | 2 |
| Bedrooms Total | 2 |
| Appliances | Dryer, Stove, Washer, Refrigerator |
| Basement Features | Apartment In Basement, Separate Entrance |
| Basement Type | N/a, N/a |
| Construction Style Attachment | Semi-detached |
| Cooling Type | Central Air Conditioning |
| Exterior Finish | Brick |
| Foundation Type | Concrete |
| Heating Fuel | Natural Gas |
| Heating Type | Forced Air |
| Stories Total | 3 |
| Size Interior | 0 - 699 Ft2 |
| Type | House |
| Utility Water | Municipal Water |
Parking
| No Garage |
Land
| Acreage | No |
| Sewer | Sanitary Sewer |
Rooms
| Level | Type | Length | Width | Dimensions |
|---|---|---|---|---|
| Basement | Living Room | 5.18 m | 2.42 m | 5.18 m x 2.42 m |
| Basement | Kitchen | 5.18 m | 2.42 m | 5.18 m x 2.42 m |
| Basement | Bedroom | 3.49 m | 2.74 m | 3.49 m x 2.74 m |
| Basement | Bedroom | 3.06 m | 2.8407 m | 3.06 m x 2.8407 m |
https://www.realtor.ca/real-estate/29044142/3-487-indian-grove-toronto-junction-area-junction-area
Contact Us
Contact us for more information
Luis Hidalgo
Salesperson
luishidalgo.ca/
www.facebook.com/luis.hidalgo.127/
Gowest Realty Ltd.
2273 Dundas St. W.
Toronto, Ontario M6R 1X6
2273 Dundas St. W.
Toronto, Ontario M6R 1X6
(416) 534-3511
(416) 534-3512
www.gowestrealty.ca/


