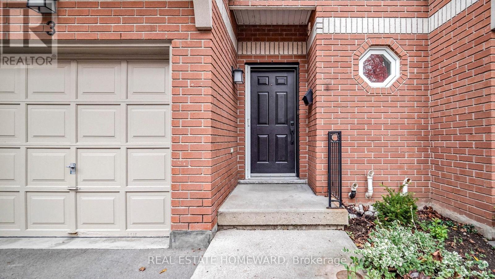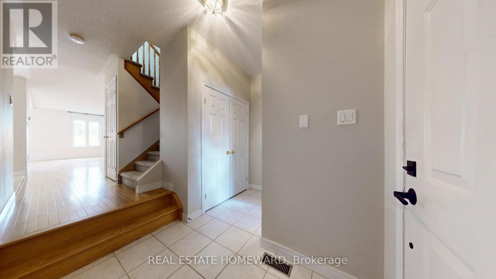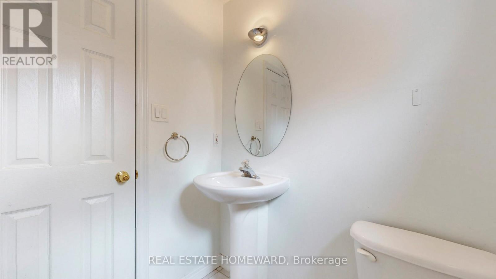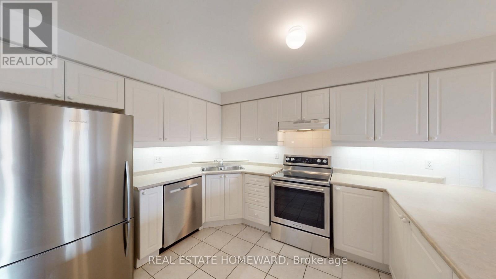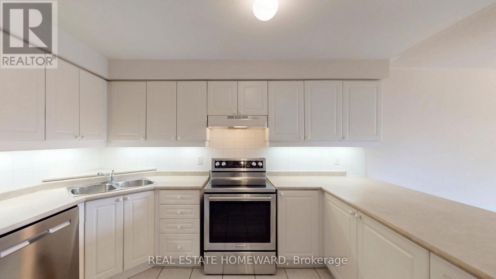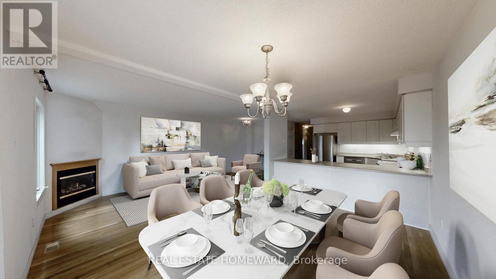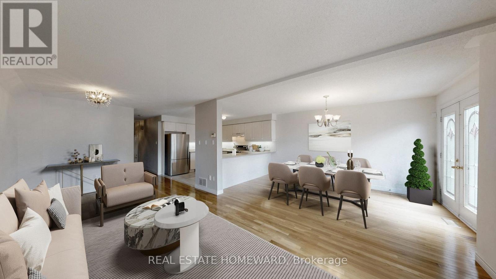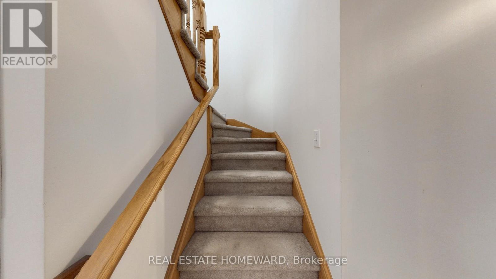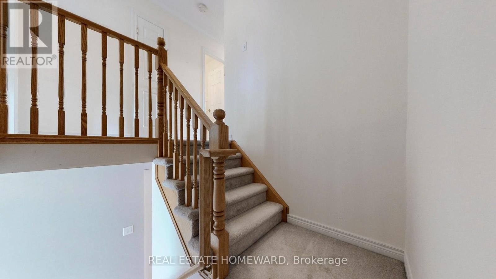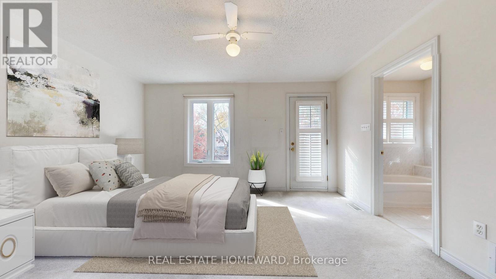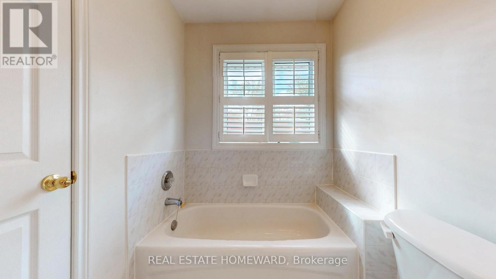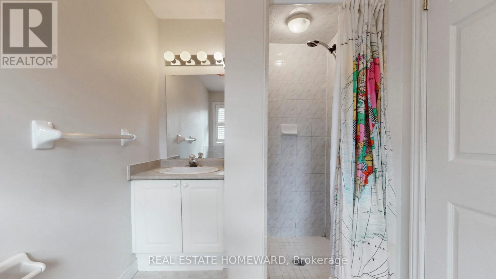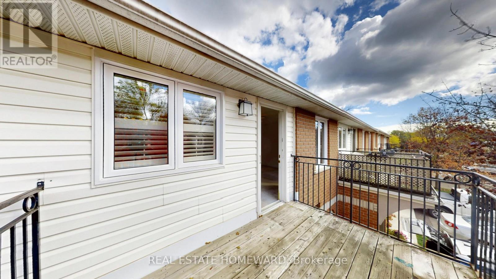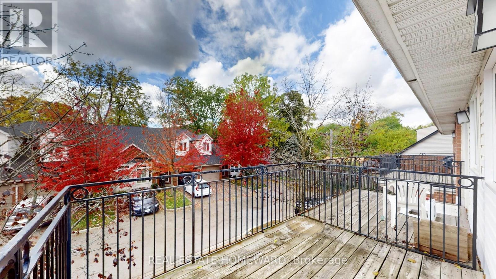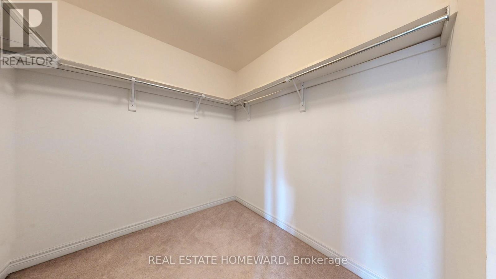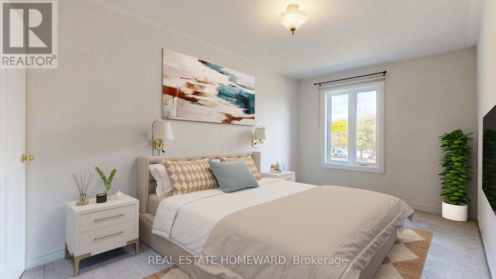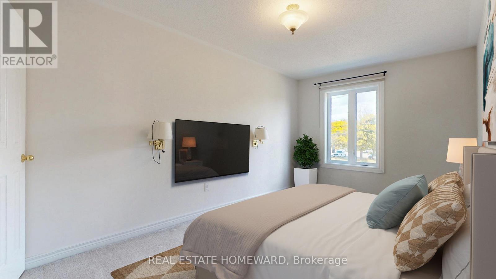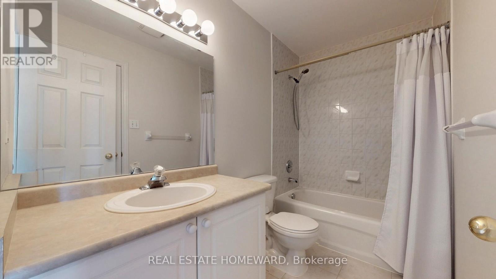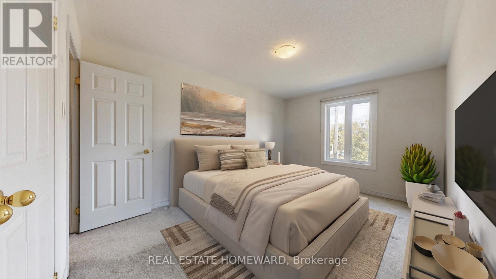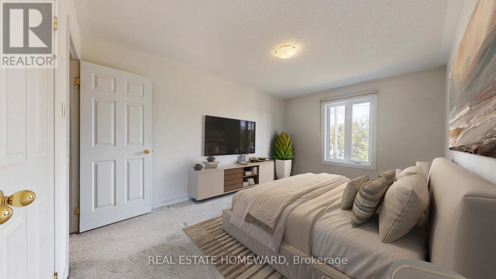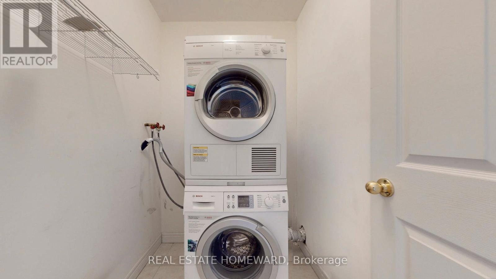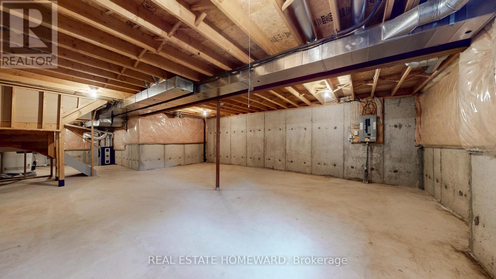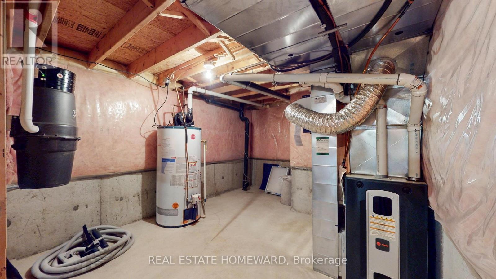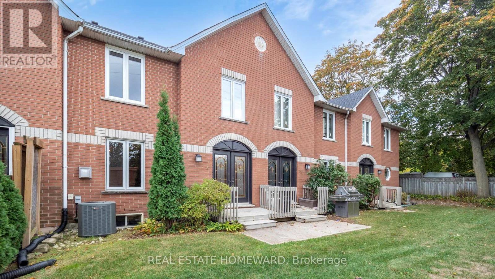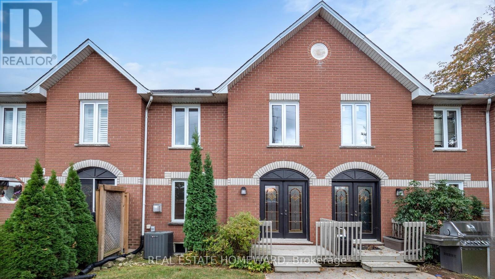3 - 476 Walkers Line Burlington, Ontario L7N 2E2
$899,000Maintenance, Common Area Maintenance
$494.37 Monthly
Maintenance, Common Area Maintenance
$494.37 MonthlyBeautiful Executive Townhouse Condominium Located In A Boutique Enclave. Walk To The Lake, Two Banks On The Corner, Transit At The Door, Shopping Across The Street, Close To Downtown And The QEW, Walking/Cycling Path, Go Station, Short Walk to Spencer Smith Park.3 Bedrooms, 2 Baths, Walk Out To 1 Deck, Walk In Closet, 4 Piece Ensuite In the Master, 3 Piece Ensuite With Access From The Hall, Enjoy A Nice Walk Out To Your Open Balcony. Laundry Room On the Second Floor. Central Vacuum, Central Air, Forced Air, Gas Fireplace, 9 Foot Ceilings, Newer Furnace, Newer Shingles, Newer Deck, Upgraded Insulation, Large Unfinished Basement with endless possibilities. Quiet Mature Tree Setting, Lots Of Natural Light. Interior Garage Access, Parking For 2 Vehicles. Complex of 15 Unit Townhouse Condominium. 8 Parking Spots Reserved For Visitors. Fantastic Opportunity To Own a Comfortable, Well-Located Home In One Of The City's Most Desirable Neighbourhoods. (id:24801)
Open House
This property has open houses!
1:00 pm
Ends at:4:00 pm
Property Details
| MLS® Number | W12503006 |
| Property Type | Single Family |
| Community Name | Roseland |
| Amenities Near By | Public Transit |
| Community Features | Pets Allowed With Restrictions |
| Equipment Type | Water Heater |
| Features | Balcony |
| Parking Space Total | 2 |
| Rental Equipment Type | Water Heater |
Building
| Bathroom Total | 3 |
| Bedrooms Above Ground | 3 |
| Bedrooms Total | 3 |
| Amenities | Visitor Parking, Fireplace(s), Separate Heating Controls, Separate Electricity Meters |
| Appliances | Garage Door Opener Remote(s), All, Dishwasher, Dryer, Stove, Washer, Refrigerator |
| Basement Development | Unfinished |
| Basement Type | N/a (unfinished) |
| Cooling Type | Central Air Conditioning |
| Exterior Finish | Brick |
| Fireplace Present | Yes |
| Fireplace Total | 1 |
| Half Bath Total | 1 |
| Heating Fuel | Natural Gas |
| Heating Type | Forced Air |
| Stories Total | 2 |
| Size Interior | 1,600 - 1,799 Ft2 |
| Type | Row / Townhouse |
Parking
| Garage |
Land
| Acreage | No |
| Fence Type | Fenced Yard |
| Land Amenities | Public Transit |
| Zoning Description | Residential |
Rooms
| Level | Type | Length | Width | Dimensions |
|---|---|---|---|---|
| Second Level | Primary Bedroom | 4.32 m | 3.66 m | 4.32 m x 3.66 m |
| Second Level | Bedroom 2 | 4.5 m | 3.2 m | 4.5 m x 3.2 m |
| Second Level | Bedroom 3 | 5.87 m | 2.82 m | 5.87 m x 2.82 m |
| Main Level | Kitchen | 3.73 m | 2.09 m | 3.73 m x 2.09 m |
| Main Level | Dining Room | 4.24 m | 2.9 m | 4.24 m x 2.9 m |
| Main Level | Living Room | 6.76 m | 3.02 m | 6.76 m x 3.02 m |
https://www.realtor.ca/real-estate/29060492/3-476-walkers-line-burlington-roseland-roseland
Contact Us
Contact us for more information
Krste Poposki
Salesperson
(416) 698-2090
(416) 693-4284
www.homeward.info/



