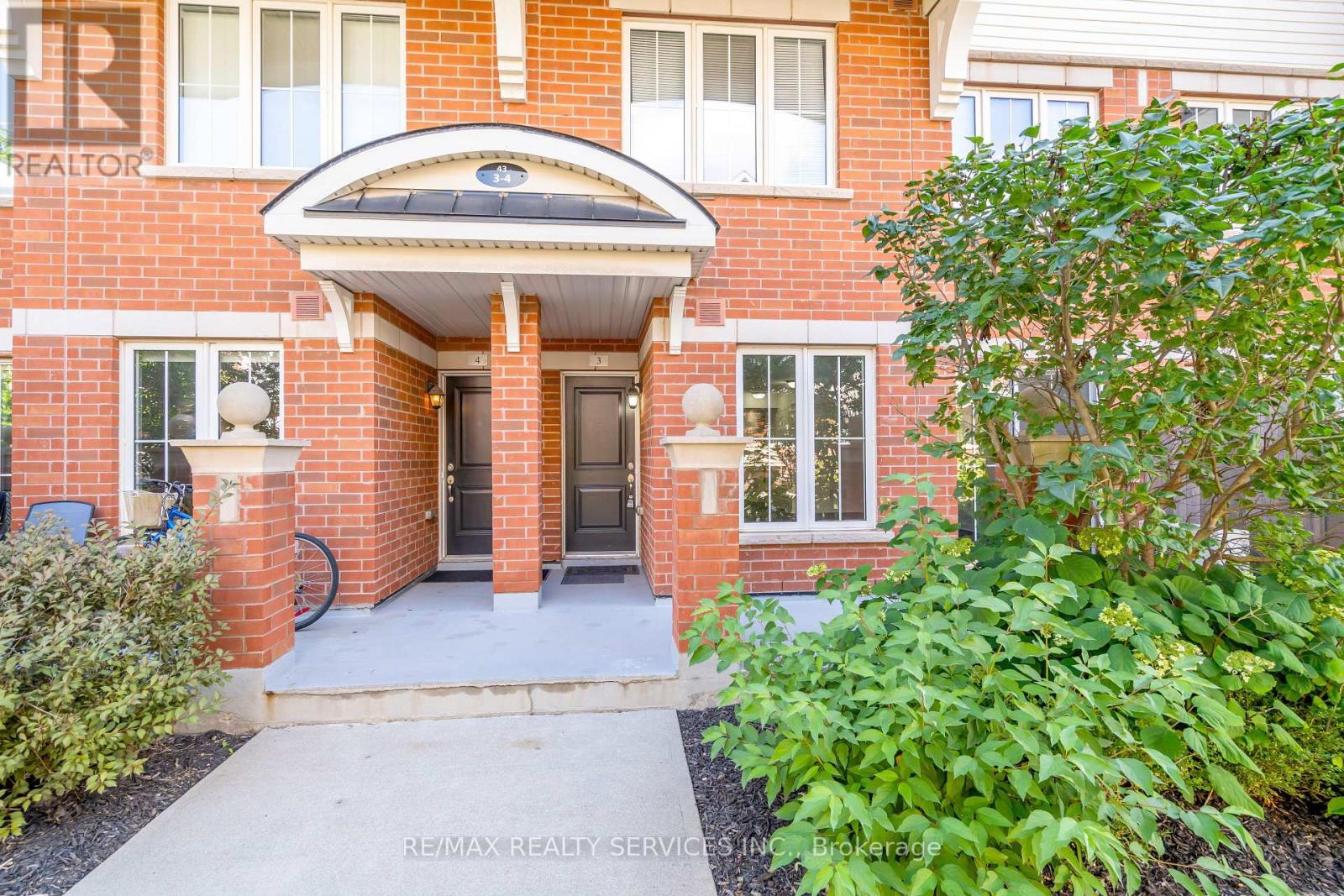3 - 43 Hays Boulevard Oakville, Ontario L6H 0J1
$2,650 Monthly
Welcome to your new home in the desirable 'Uptown Core' of River Oaks. This beautifully well-kept 2-bedroom, 1.5-bath condo townhome features an open-concept layout, and upgraded flooring throughout no carpet! Nestled in a serene setting surrounded by ponds, trails, and ravines, this inviting space offers a perfect blend of nature and urban living. Enjoy easy access to a variety of shops, restaurants, and parks, all just a short stroll from your doorstep. The location is also ideal for families and commuters, with close proximity to schools, public transit, the GO station, and the Oakville Hospital. Major highways, including the QEW, 401, 407, and 403, are conveniently accessible, making your commute a breeze. This condo townhome includes one underground parking space and a locker for your convenience. Please note, that this is a pet-free and smoke-free home. Don't miss the opportunity to make this townhome yours! (id:24801)
Property Details
| MLS® Number | W12411369 |
| Property Type | Single Family |
| Community Name | 1015 - RO River Oaks |
| Amenities Near By | Hospital, Park, Public Transit, Schools |
| Community Features | Pet Restrictions |
| Equipment Type | Water Heater |
| Features | Conservation/green Belt, Balcony |
| Parking Space Total | 1 |
| Rental Equipment Type | Water Heater |
Building
| Bathroom Total | 2 |
| Bedrooms Above Ground | 2 |
| Bedrooms Total | 2 |
| Amenities | Storage - Locker |
| Appliances | Dishwasher, Dryer, Microwave, Stove, Washer, Refrigerator |
| Cooling Type | Central Air Conditioning |
| Exterior Finish | Brick |
| Flooring Type | Vinyl, Ceramic |
| Half Bath Total | 1 |
| Heating Fuel | Natural Gas |
| Heating Type | Forced Air |
| Size Interior | 900 - 999 Ft2 |
| Type | Apartment |
Parking
| Underground | |
| Garage |
Land
| Acreage | No |
| Land Amenities | Hospital, Park, Public Transit, Schools |
Rooms
| Level | Type | Length | Width | Dimensions |
|---|---|---|---|---|
| Main Level | Great Room | 4.57 m | 5.79 m | 4.57 m x 5.79 m |
| Main Level | Kitchen | 4.21 m | 3.35 m | 4.21 m x 3.35 m |
| Main Level | Bedroom | 6 m | 3.35 m | 6 m x 3.35 m |
| Main Level | Bedroom 2 | 3.35 m | 2.68 m | 3.35 m x 2.68 m |
| Main Level | Den | 2.01 m | 1.71 m | 2.01 m x 1.71 m |
Contact Us
Contact us for more information
Kenny Malhotra
Salesperson
(416) 824-0696
www.facebook.com/RealEstateInBrampton
twitter.com/kennymalhotra
ca.linkedin.com/in/kennymalhotra
(905) 456-1000
(905) 456-1924


































