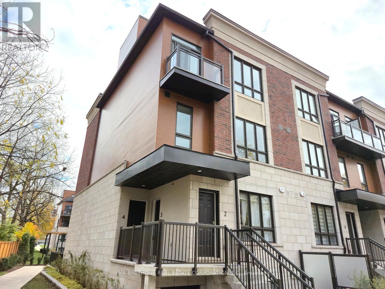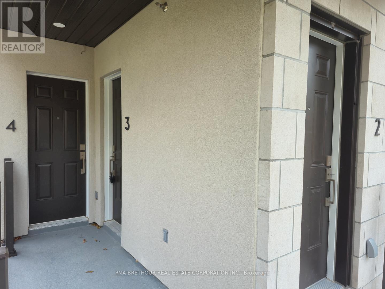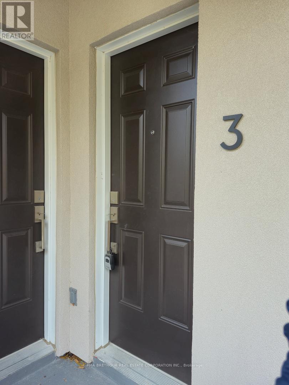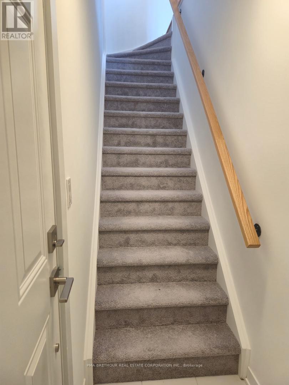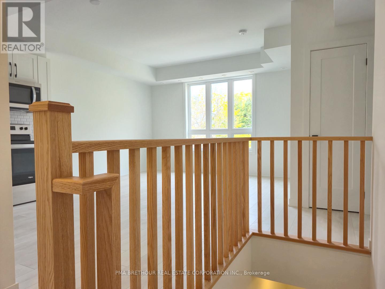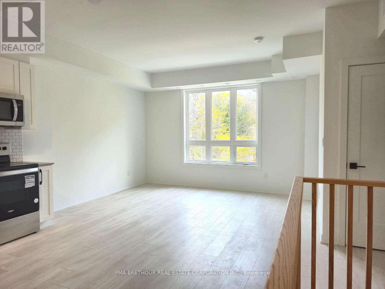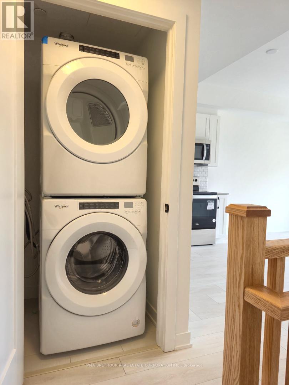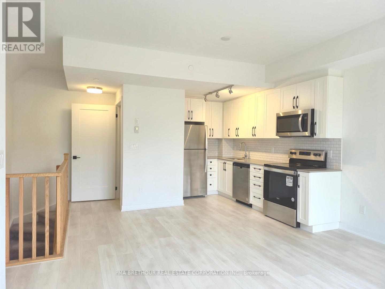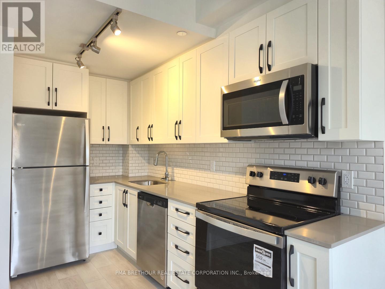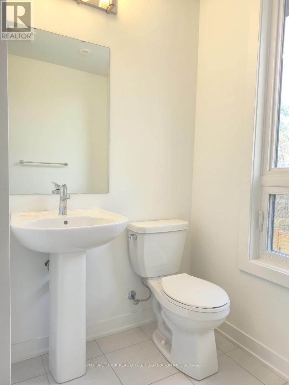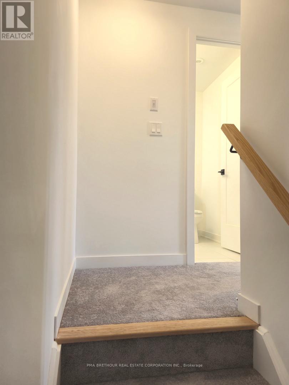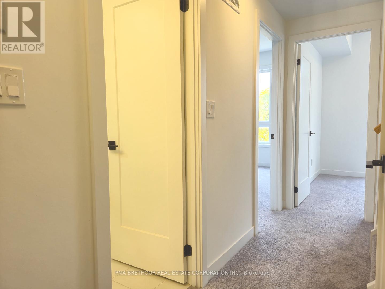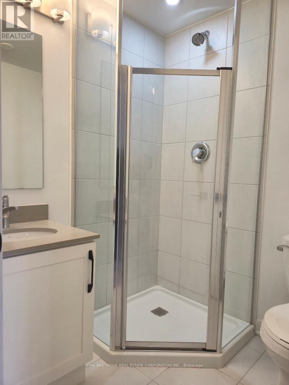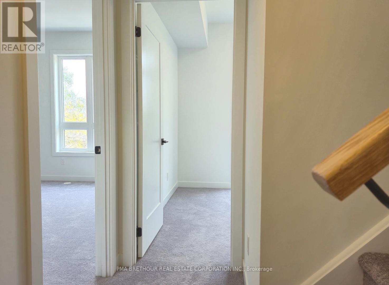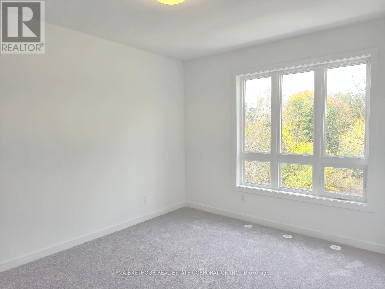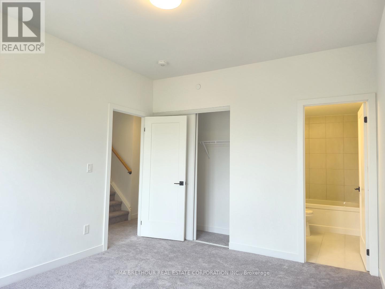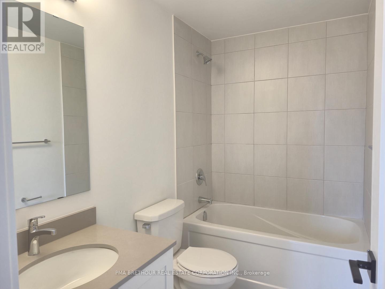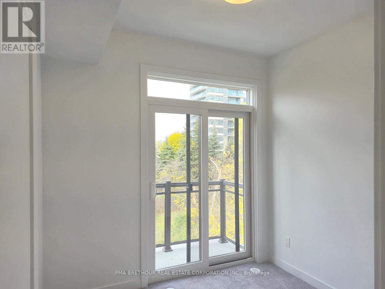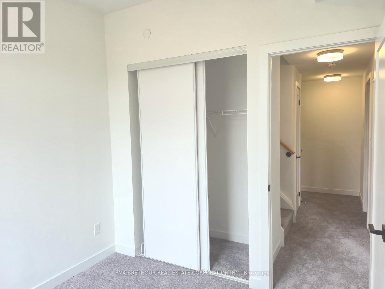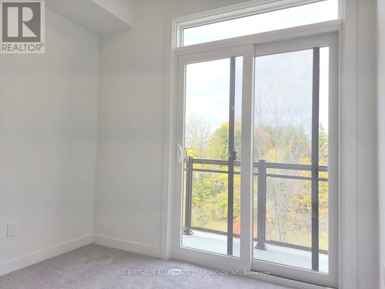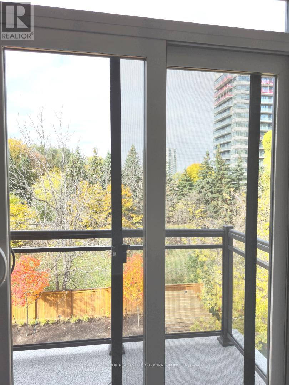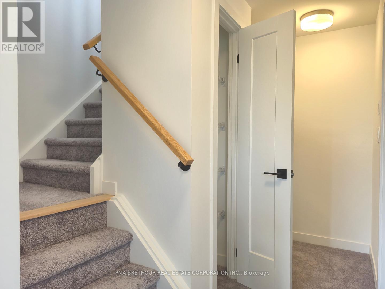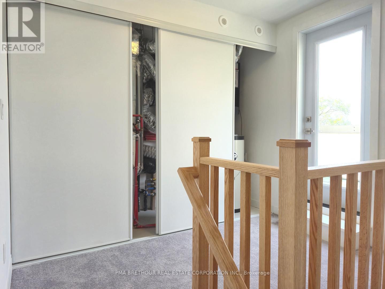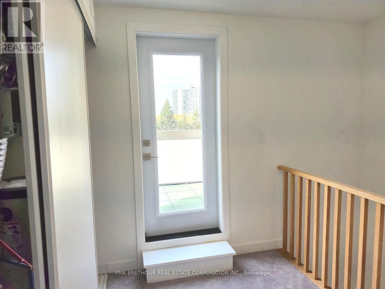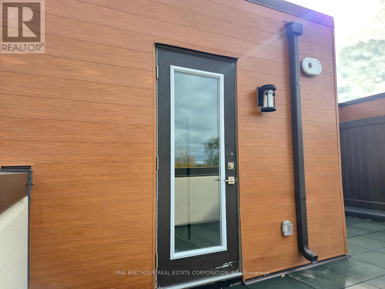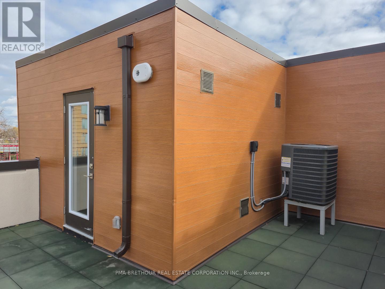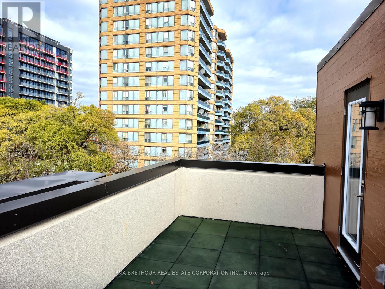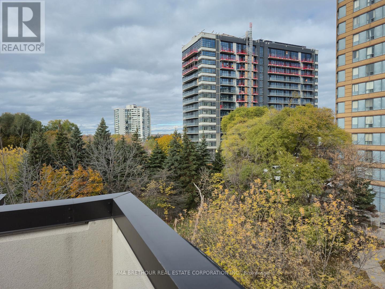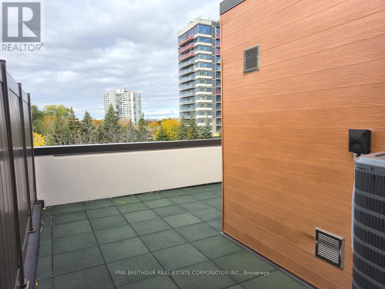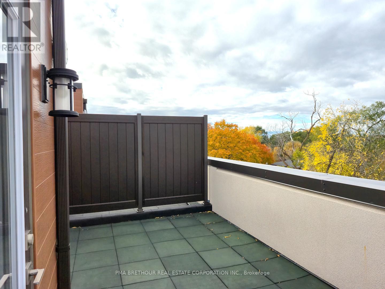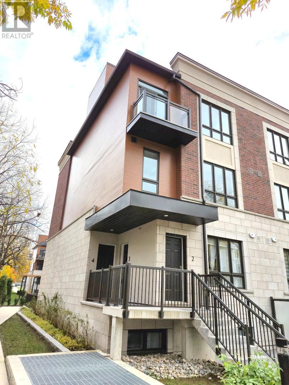3 - 4045 Hickory Drive Mississauga, Ontario L4W 0G6
$649,900Maintenance, Common Area Maintenance, Insurance, Parking
$330.92 Monthly
Maintenance, Common Area Maintenance, Insurance, Parking
$330.92 MonthlyDiscover contemporary living in this stylish 2-bedroom townhouse at Applewood Towns in Mississauga. Boasting 9-foot smooth ceilings throughout, this thoughtfully designed home offers a bright, open-concept layout that perfectly blends comfort and sophistication. Just minutes from Square One, major highways (401, 427, QEW), and public transit. Enjoy modern finishes, large windows that flood the space with natural light, and smartly designed interiors that maximize every square foot. The kitchen features ceramic tile backsplash,quartz countertops, and sleek stainless steel appliances. Enjoy two stunning outdoor spaces:a private balcony for your morning coffee and a rooftop terrace perfect for evening gatherings or quiet relaxation under the stars. Perfect for first-time buyers, young professionals, or investors looking for a brand new, well-connected property in a fast-growing community. New property, taxes not yet assessed. The property goes to auction on November 26, 2025. (id:24801)
Property Details
| MLS® Number | W12541484 |
| Property Type | Single Family |
| Community Name | Rathwood |
| Amenities Near By | Park, Public Transit, Schools |
| Community Features | Pets Allowed With Restrictions, Community Centre |
| Features | Balcony, In Suite Laundry |
| Parking Space Total | 1 |
Building
| Bathroom Total | 3 |
| Bedrooms Above Ground | 2 |
| Bedrooms Total | 2 |
| Appliances | Water Heater, Dishwasher, Dryer, Hood Fan, Microwave, Stove, Washer, Refrigerator |
| Basement Type | None |
| Cooling Type | Central Air Conditioning |
| Exterior Finish | Brick, Stucco |
| Fire Protection | Smoke Detectors |
| Flooring Type | Laminate, Carpeted |
| Half Bath Total | 1 |
| Heating Fuel | Natural Gas |
| Heating Type | Forced Air |
| Size Interior | 1,000 - 1,199 Ft2 |
| Type | Row / Townhouse |
Parking
| Underground | |
| Garage |
Land
| Acreage | No |
| Land Amenities | Park, Public Transit, Schools |
Rooms
| Level | Type | Length | Width | Dimensions |
|---|---|---|---|---|
| Main Level | Living Room | 4.17 m | 3.05 m | 4.17 m x 3.05 m |
| Main Level | Kitchen | 3.81 m | 3.43 m | 3.81 m x 3.43 m |
| Main Level | Dining Room | 3.81 m | 3.43 m | 3.81 m x 3.43 m |
| Upper Level | Bedroom | 3.91 m | 3.35 m | 3.91 m x 3.35 m |
| Upper Level | Bedroom 2 | 2.69 m | 2.54 m | 2.69 m x 2.54 m |
https://www.realtor.ca/real-estate/29099974/3-4045-hickory-drive-mississauga-rathwood-rathwood
Contact Us
Contact us for more information
Benjamin Lau
Salesperson
mirnewhomes.com/
20 Valleywood Dr #103
Markham, Ontario L3R 6G1
(905) 415-2710
(905) 415-2724


