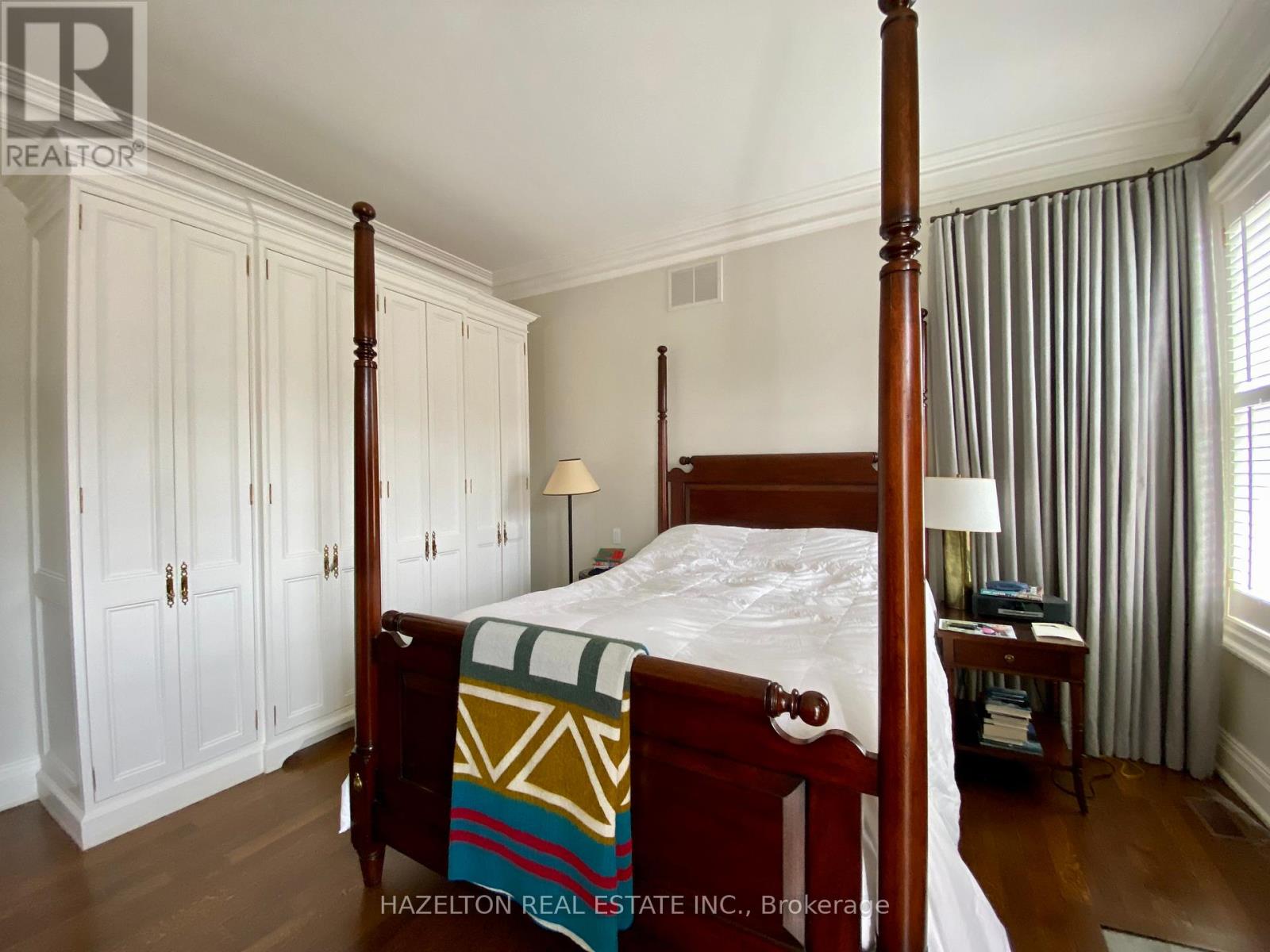3 - 40 Maple Avenue Toronto, Ontario M4W 2T7
$8,000 Monthly
Exquisite Rosedale in the historic Fudger Mansion. This is a townhouse style 2 story home with its own private entrance off the courtyard. Modern and yet traditionally detailed including custom trims and moldings, paneling, multiple fireplaces, polished hardwood , abundance of windows and high ceilings. Wonderful entertaining and family space on the main floor with open concept kitchen and dining plus a large sunfilled conservatory. Private elevator to the lower level and 2nd floor. Two well sized bedrooms and two marble spa like baths on the 2nd floor, primary bedroom has its own fireplace and a private deck for morning coffee. Lower level features plenty of storage, laundry and an entrance into the parking garage . This is a rare opportunity in prime Rosedale. Long multi year lease possible. **** EXTRAS **** 2 underground parking spots ,accessed from the lower level. Professionally managed and beautifully maintained inside and out. This home has its own gated courtyard for outdoor seating/bbq etc. (id:24801)
Property Details
| MLS® Number | C11915288 |
| Property Type | Single Family |
| Community Name | Rosedale-Moore Park |
| Parking Space Total | 2 |
Building
| Bathroom Total | 3 |
| Bedrooms Above Ground | 2 |
| Bedrooms Total | 2 |
| Amenities | Separate Electricity Meters, Separate Heating Controls |
| Basement Development | Finished |
| Basement Type | N/a (finished) |
| Construction Style Attachment | Attached |
| Cooling Type | Central Air Conditioning |
| Exterior Finish | Brick |
| Fireplace Present | Yes |
| Flooring Type | Hardwood |
| Foundation Type | Unknown |
| Half Bath Total | 1 |
| Heating Fuel | Natural Gas |
| Heating Type | Forced Air |
| Stories Total | 2 |
| Size Interior | 2,500 - 3,000 Ft2 |
| Type | Row / Townhouse |
| Utility Water | Municipal Water |
Parking
| Garage |
Land
| Acreage | No |
| Sewer | Sanitary Sewer |
| Size Irregular | Townhouse With Private Garden |
| Size Total Text | Townhouse With Private Garden |
Rooms
| Level | Type | Length | Width | Dimensions |
|---|---|---|---|---|
| Second Level | Primary Bedroom | 4.48 m | 4.21 m | 4.48 m x 4.21 m |
| Second Level | Bedroom 2 | 3.29 m | 4.91 m | 3.29 m x 4.91 m |
| Basement | Laundry Room | 4.33 m | 4.27 m | 4.33 m x 4.27 m |
| Main Level | Foyer | 6.4 m | 2.26 m | 6.4 m x 2.26 m |
| Main Level | Living Room | 4.63 m | 3.99 m | 4.63 m x 3.99 m |
| Main Level | Dining Room | 4.85 m | 5.91 m | 4.85 m x 5.91 m |
| Main Level | Kitchen | 2.83 m | 5.91 m | 2.83 m x 5.91 m |
| Main Level | Library | 4.08 m | 5.91 m | 4.08 m x 5.91 m |
Contact Us
Contact us for more information
Janice Fox
Broker of Record
www.hazeltonre.com/
158 Davenport Rd 2nd Flr
Toronto, Ontario M5R 1J2
(416) 924-3779
(647) 351-4370





































