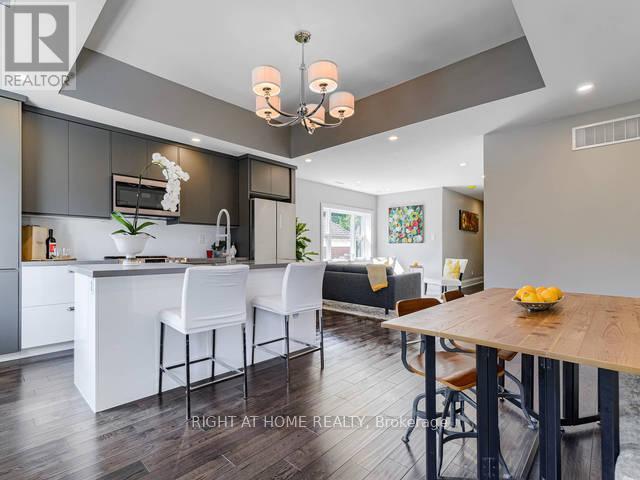3 - 294 South Kingsway Avenue Toronto, Ontario M6S 3T9
$3,450 Monthly
Bloow west Village beauty. 4 min walk to Jane station and 12 min walk to Swansea Primary School. Lovely boutiques, artisanal coffee shops, stylish saloons. Modern open concept plan completely renovated to satisfy your needs. Contemporary bathrooms, kitchen and appliances, ensuite laundry. Top of the line insulation and HVAC system, you control your own thermostat. Spacious, bright and welcoming open concept plan. 2 bedrooms + 2 4pc bathrooms + 1 parking garage. Hardware floors throughout. **** EXTRAS **** Upper floor unit with private separate entrance, no need to wait for elevator. Separate meters for hydro and gas (tenant to pay). No smokers and no pets please. (id:24801)
Property Details
| MLS® Number | W11896816 |
| Property Type | Single Family |
| Community Name | High Park-Swansea |
| AmenitiesNearBy | Place Of Worship, Public Transit, Park, Schools |
| Features | Irregular Lot Size, Carpet Free |
| ParkingSpaceTotal | 1 |
Building
| BathroomTotal | 2 |
| BedroomsAboveGround | 2 |
| BedroomsTotal | 2 |
| Amenities | Separate Electricity Meters |
| Appliances | Dishwasher, Dryer, Microwave, Range, Refrigerator, Stove, Washer |
| ConstructionStyleAttachment | Detached |
| CoolingType | Central Air Conditioning |
| ExteriorFinish | Brick |
| FlooringType | Hardwood |
| FoundationType | Block |
| HeatingFuel | Natural Gas |
| HeatingType | Forced Air |
| StoriesTotal | 2 |
| SizeInterior | 699.9943 - 1099.9909 Sqft |
| Type | House |
| UtilityWater | Municipal Water |
Parking
| Detached Garage |
Land
| Acreage | No |
| LandAmenities | Place Of Worship, Public Transit, Park, Schools |
| LandscapeFeatures | Lawn Sprinkler |
| Sewer | Sanitary Sewer |
| SizeIrregular | Irreg |
| SizeTotalText | Irreg|under 1/2 Acre |
Rooms
| Level | Type | Length | Width | Dimensions |
|---|---|---|---|---|
| Main Level | Living Room | 3.5 m | 3.18 m | 3.5 m x 3.18 m |
| Main Level | Dining Room | 4.57 m | 2.65 m | 4.57 m x 2.65 m |
| Main Level | Kitchen | 3.98 m | 2.3 m | 3.98 m x 2.3 m |
| Main Level | Primary Bedroom | 3.5 m | 3.15 m | 3.5 m x 3.15 m |
| Main Level | Bedroom 2 | 4.77 m | 2.73 m | 4.77 m x 2.73 m |
Utilities
| Cable | Available |
| Sewer | Installed |
Interested?
Contact us for more information
Carlos Merino
Salesperson
480 Eglinton Ave West #30, 106498
Mississauga, Ontario L5R 0G2














