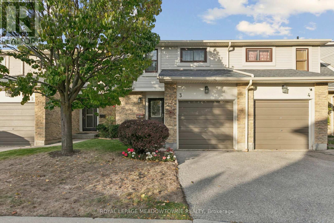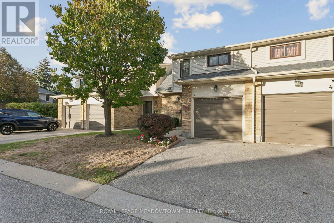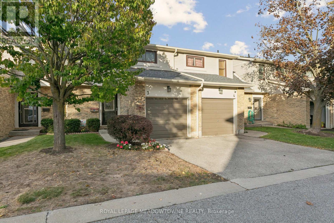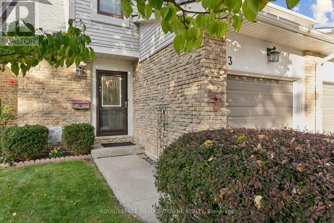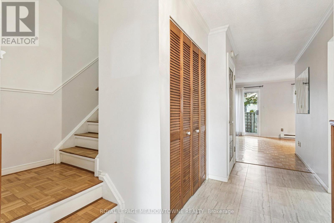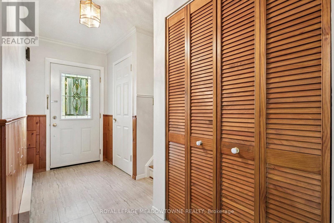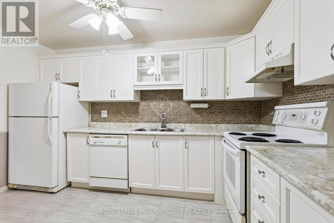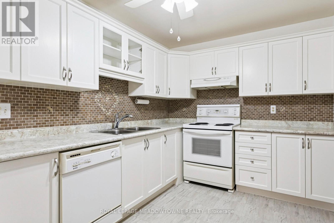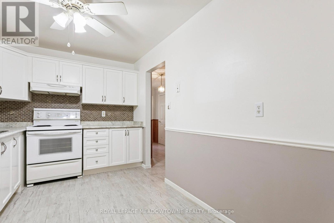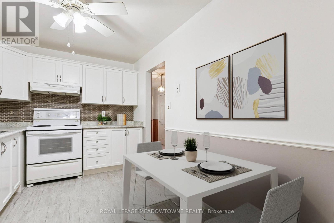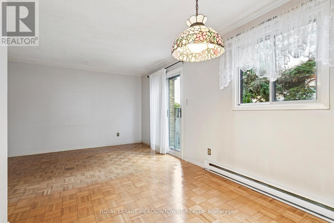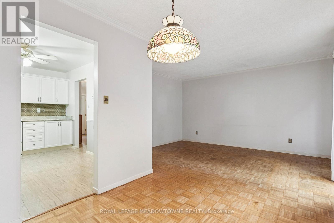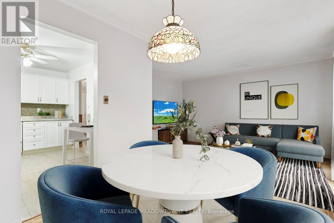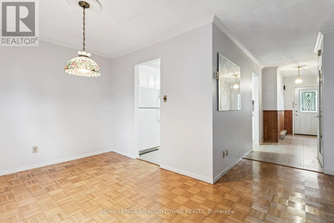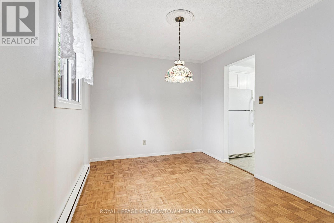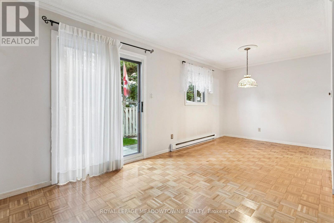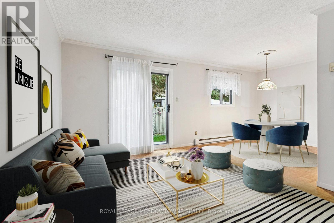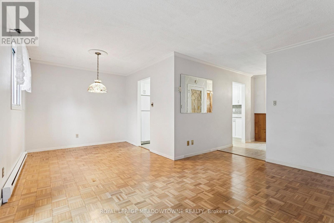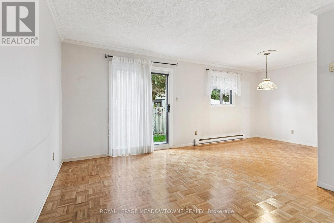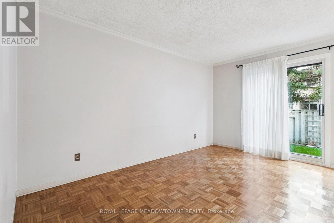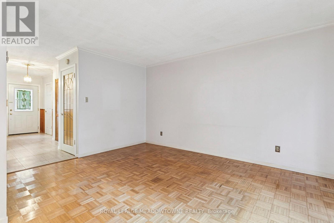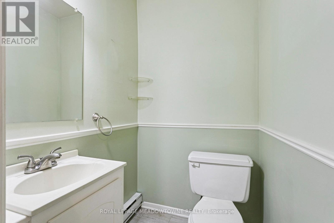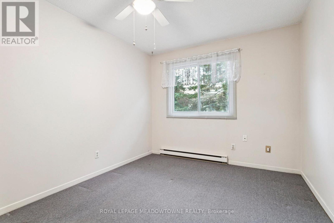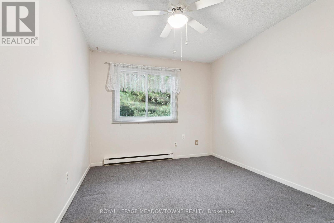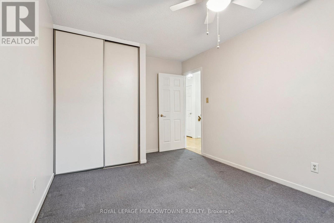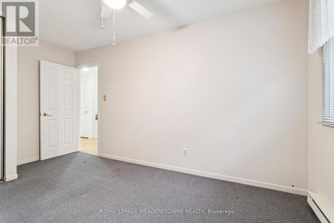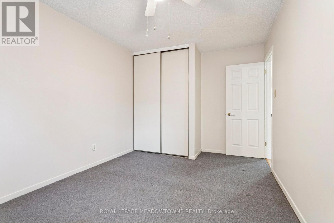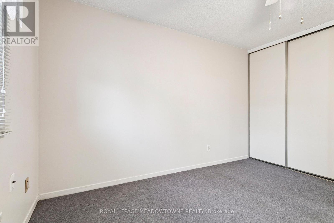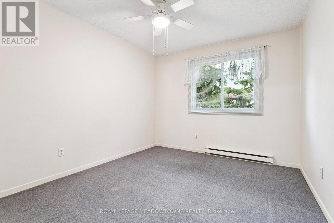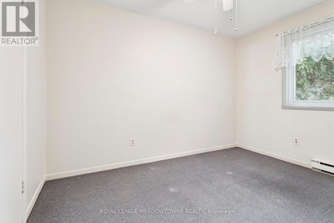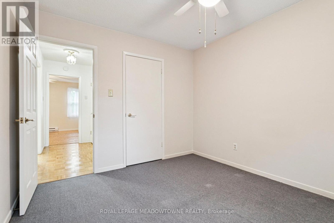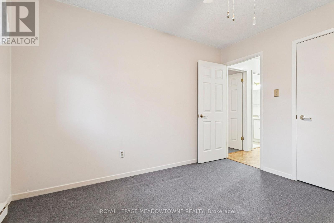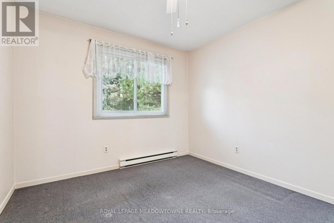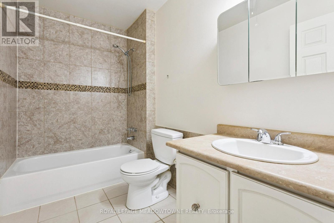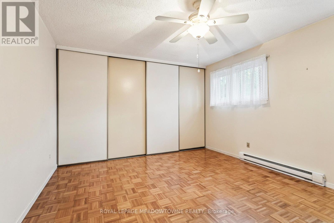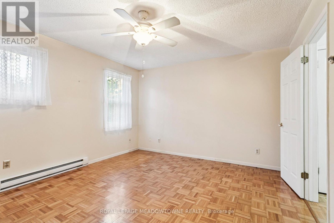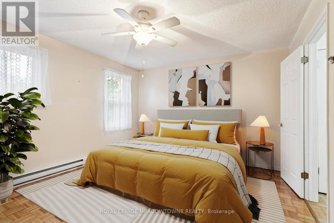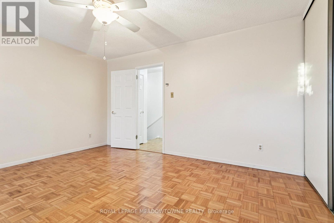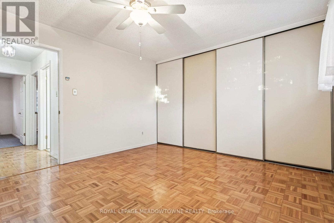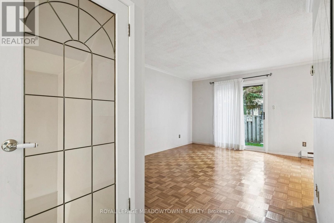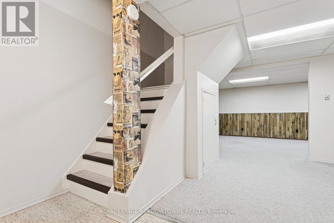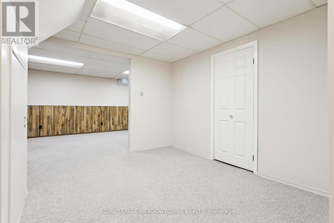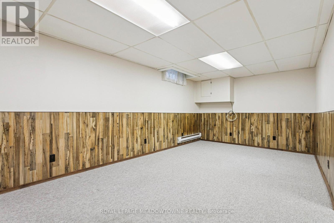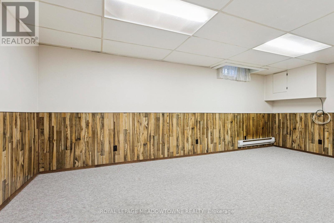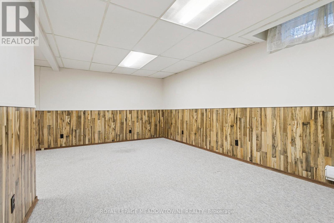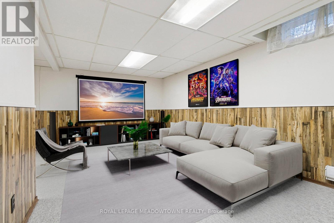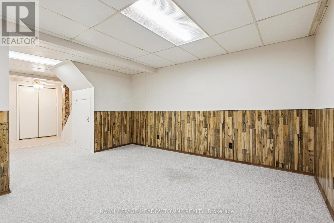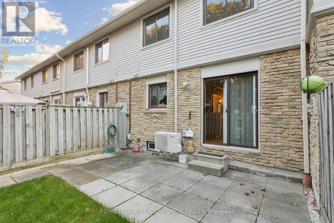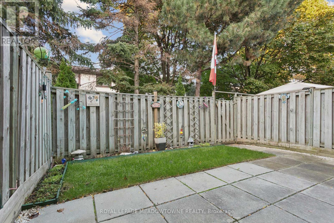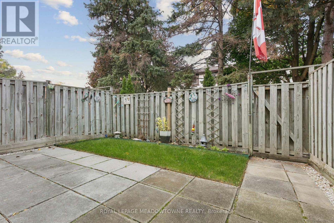3 - 2701 Aquitaine Avenue Mississauga, Ontario L5N 2H7
$599,000Maintenance, Water, Cable TV, Common Area Maintenance, Insurance
$673.08 Monthly
Maintenance, Water, Cable TV, Common Area Maintenance, Insurance
$673.08 MonthlyWow! Beautiful 3-bedroom condo townhouse located in the highly sought-after Meadowvale community in northwest Mississauga. This home offers a spacious, functional layout with three generously sized bedrooms and parquet flooring on the main level and in the primary bedroom. Enjoy a private, fenced backyard with lovely gardens backing onto a serene, treed pathway. The finished basement provides additional living space, perfect for a recreation or family room. Conveniently located close to top-rated schools, parks, and scenic walking trails including Lake Aquitaine. Just minutes to Meadowvale Town Centre for shopping, Meadowvale GO Station, and the Meadowvale Community Centre. Heat pump provides Air Conditioning. (id:24801)
Property Details
| MLS® Number | W12478129 |
| Property Type | Single Family |
| Community Name | Meadowvale |
| Amenities Near By | Hospital, Park, Place Of Worship, Public Transit |
| Community Features | Pets Allowed With Restrictions, Community Centre |
| Equipment Type | Water Heater |
| Features | Flat Site |
| Parking Space Total | 2 |
| Rental Equipment Type | Water Heater |
Building
| Bathroom Total | 2 |
| Bedrooms Above Ground | 3 |
| Bedrooms Total | 3 |
| Age | 51 To 99 Years |
| Appliances | Water Heater, Dryer, Stove, Washer, Refrigerator |
| Basement Development | Finished |
| Basement Type | N/a (finished), Full |
| Exterior Finish | Brick |
| Flooring Type | Laminate, Parquet, Carpeted |
| Foundation Type | Concrete |
| Half Bath Total | 1 |
| Heating Fuel | Electric |
| Heating Type | Heat Pump, Not Known |
| Stories Total | 2 |
| Size Interior | 1,200 - 1,399 Ft2 |
| Type | Row / Townhouse |
Parking
| Garage |
Land
| Acreage | No |
| Land Amenities | Hospital, Park, Place Of Worship, Public Transit |
| Zoning Description | Residential |
Rooms
| Level | Type | Length | Width | Dimensions |
|---|---|---|---|---|
| Second Level | Primary Bedroom | 4.4 m | 3.7 m | 4.4 m x 3.7 m |
| Second Level | Bedroom | 3.5 m | 3 m | 3.5 m x 3 m |
| Second Level | Bedroom | 4.4 m | 2.9 m | 4.4 m x 2.9 m |
| Lower Level | Recreational, Games Room | 5.9 m | 3.2 m | 5.9 m x 3.2 m |
| Main Level | Kitchen | 3.8 m | 2.6 m | 3.8 m x 2.6 m |
| Main Level | Dining Room | 2.7 m | 2.7 m | 2.7 m x 2.7 m |
| Main Level | Living Room | 4.3 m | 3.3 m | 4.3 m x 3.3 m |
Contact Us
Contact us for more information
Scott Brubacher
Broker
www.scottbrubacher.com/
6948 Financial Drive Suite A
Mississauga, Ontario L5N 8J4
(905) 821-3200


