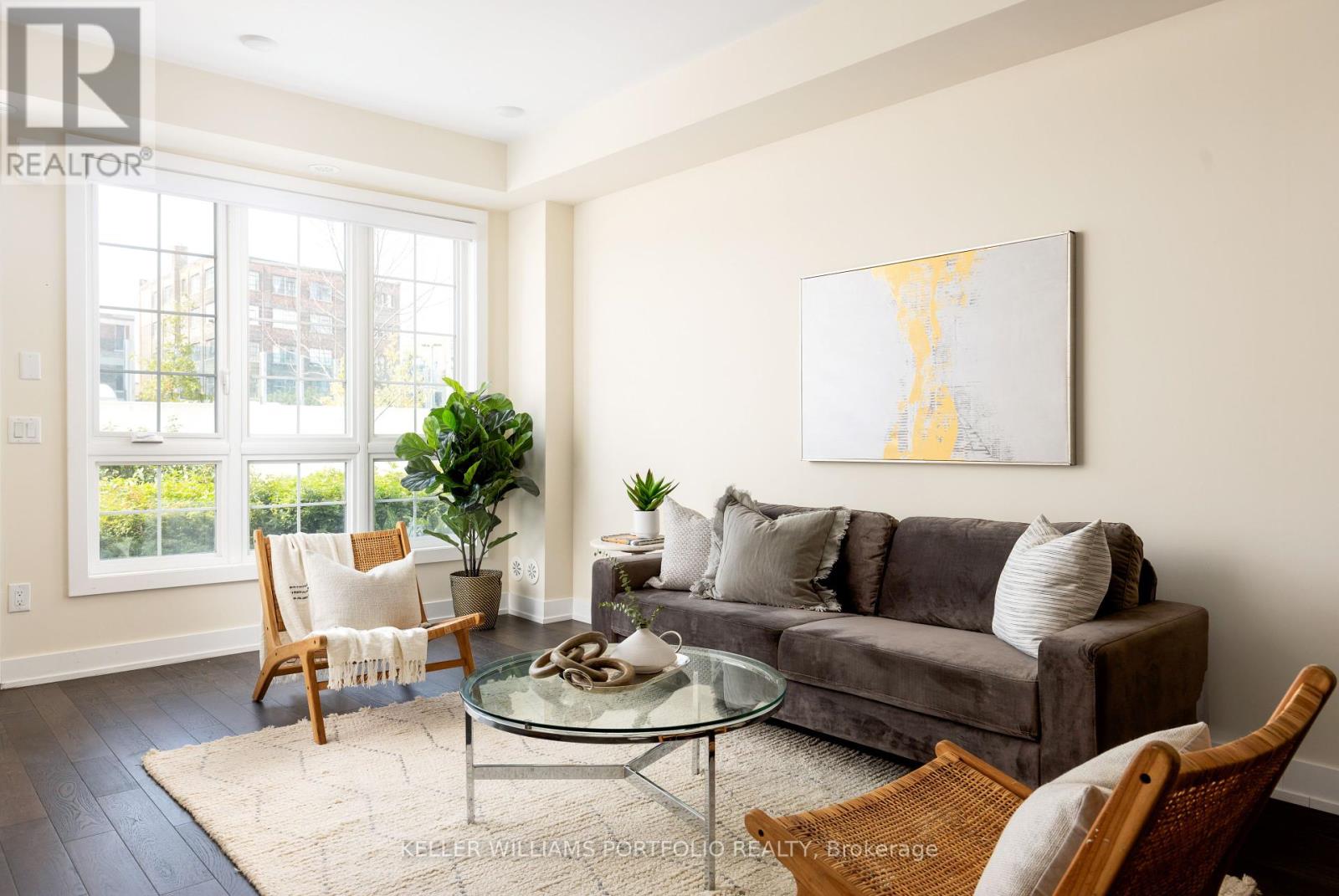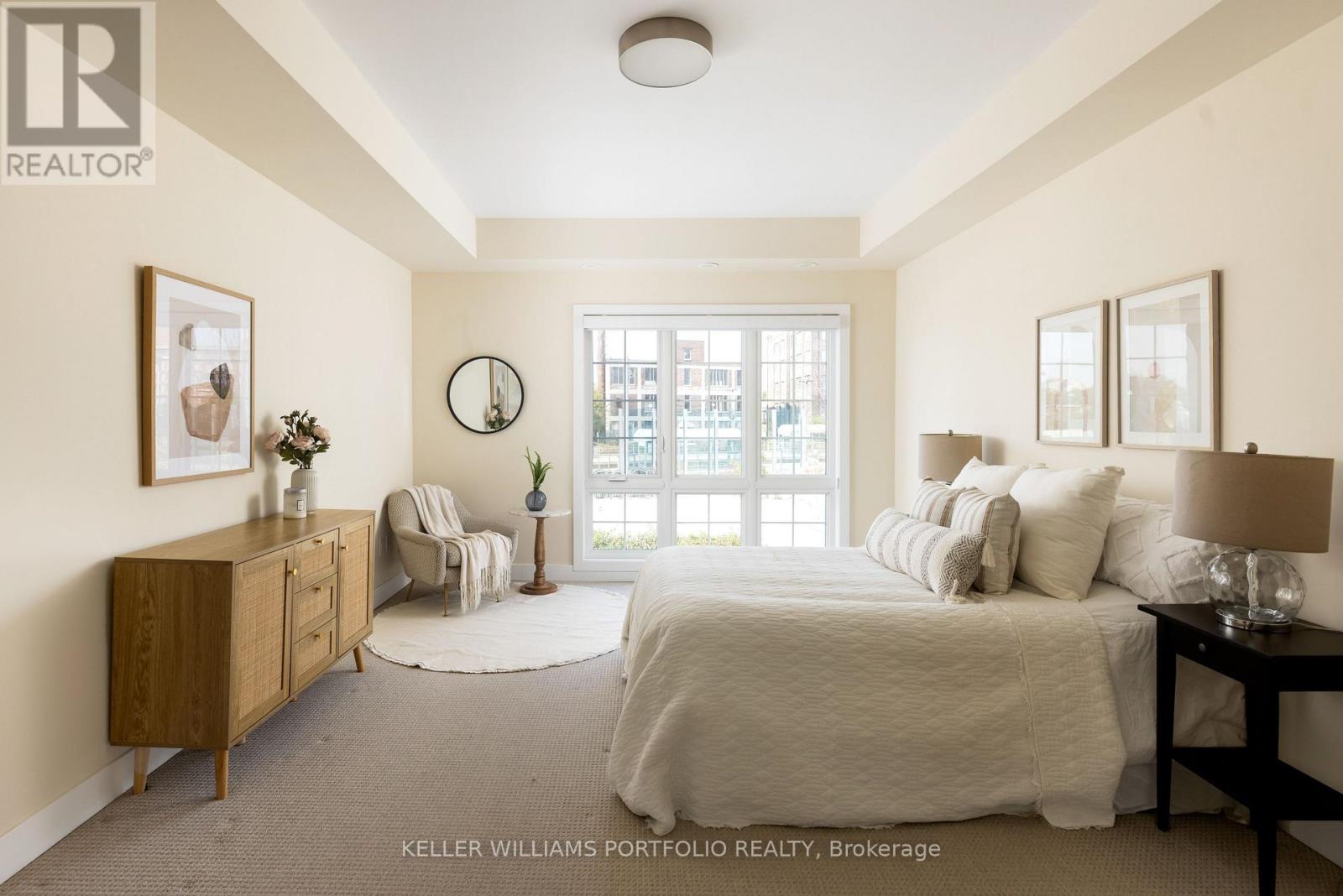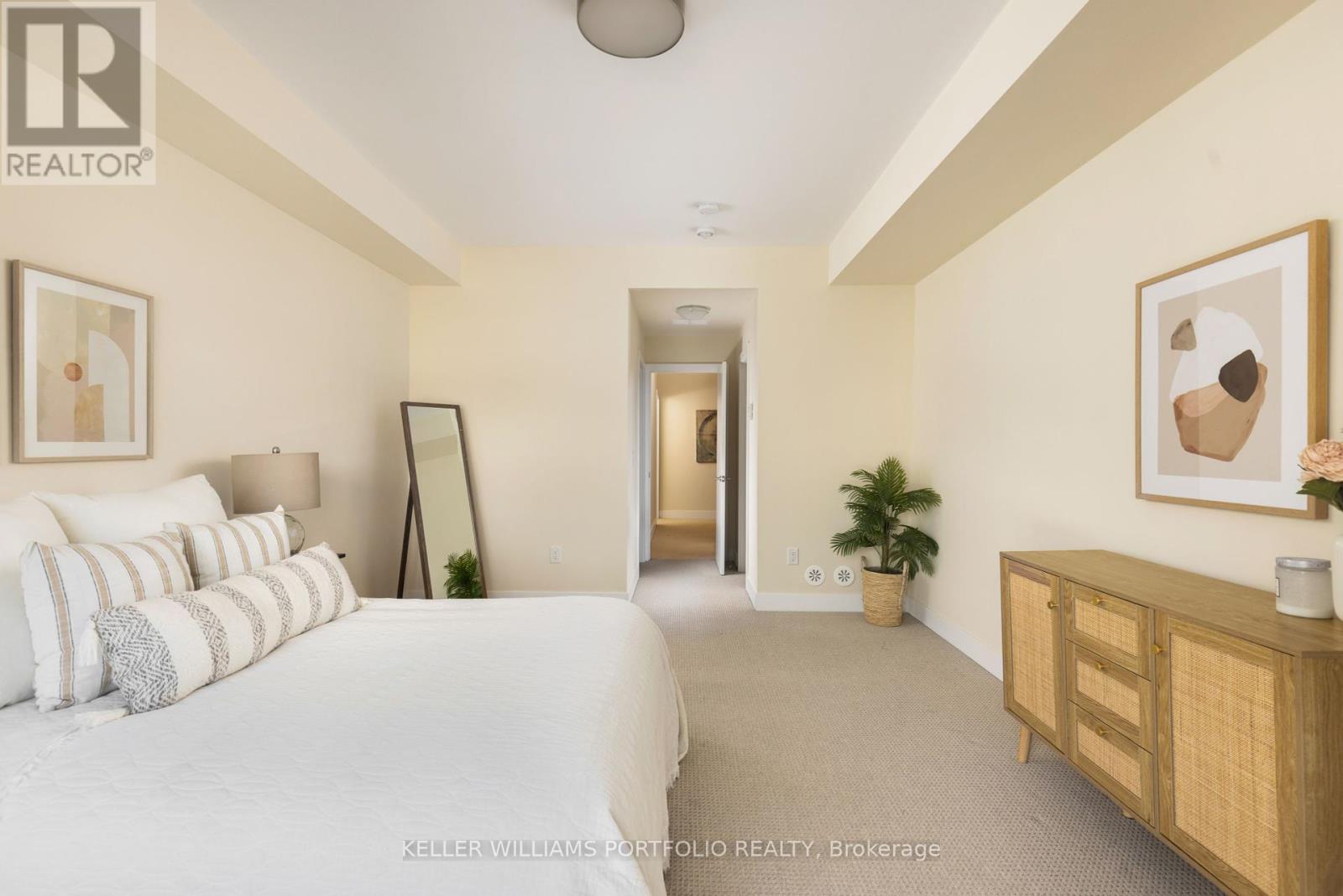3 - 26 Ernest Avenue Toronto, Ontario M6P 0B8
$1,340,000
Beautiful freehold townhome in the sought-after, vibrant community of Junction Triangle! Flooded with natural light, this home boasts impressivefeatures like 9-foot ceilings, upgraded hardwood floors, pot lights, and quartz countertops. The primary bedroom is a true retreat with spacious 5piece ensuite bath and walk-in closet. All 3 bedrooms are generously sized, each with large closets.Enjoy the private rooftop patio, complete with a gas line for BBQ, and water line for your gardening, where you can take in breathtaking sunsetviewsIdeal for relaxing or entertaining. Just steps away from GO Transit, TTC, UP Express, Toronto West Rail Path, top-notch restaurants, and schools.Outfitted with high-end Jenn-Air appliances: fridge, stove, dishwasher, microwave, plus a washer/dryer. Includes 1 underground parking space and alocker. This gem is a must-see! **** EXTRAS **** POTL Fee Of $364.51/month For Snow Removal, Landscaping, Parking And Locker. Please use Form 111 for APS. (id:24801)
Open House
This property has open houses!
2:00 pm
Ends at:4:00 pm
2:00 pm
Ends at:4:00 pm
Property Details
| MLS® Number | W9383400 |
| Property Type | Single Family |
| Community Name | Dovercourt-Wallace Emerson-Junction |
| AmenitiesNearBy | Park, Public Transit, Schools |
| ParkingSpaceTotal | 1 |
| ViewType | View |
Building
| BathroomTotal | 3 |
| BedroomsAboveGround | 3 |
| BedroomsBelowGround | 1 |
| BedroomsTotal | 4 |
| Appliances | Dishwasher, Dryer, Microwave, Refrigerator, Stove, Washer, Window Coverings |
| ConstructionStyleAttachment | Attached |
| CoolingType | Central Air Conditioning |
| ExteriorFinish | Brick |
| FlooringType | Hardwood, Carpeted |
| FoundationType | Concrete |
| HalfBathTotal | 1 |
| HeatingFuel | Natural Gas |
| HeatingType | Forced Air |
| StoriesTotal | 3 |
| SizeInterior | 1499.9875 - 1999.983 Sqft |
| Type | Row / Townhouse |
| UtilityWater | Municipal Water |
Land
| Acreage | No |
| LandAmenities | Park, Public Transit, Schools |
| Sewer | Sanitary Sewer |
| SizeDepth | 35 Ft ,9 In |
| SizeFrontage | 13 Ft ,3 In |
| SizeIrregular | 13.3 X 35.8 Ft ; Approx Size |
| SizeTotalText | 13.3 X 35.8 Ft ; Approx Size |
Rooms
| Level | Type | Length | Width | Dimensions |
|---|---|---|---|---|
| Second Level | Primary Bedroom | 3.85 m | 5.23 m | 3.85 m x 5.23 m |
| Third Level | Bedroom 2 | 3.87 m | 4.52 m | 3.87 m x 4.52 m |
| Third Level | Bedroom 3 | 2.78 m | 3.11 m | 2.78 m x 3.11 m |
| Third Level | Bathroom | 1.52 m | 2.27 m | 1.52 m x 2.27 m |
| Main Level | Living Room | 3.85 m | 4.43 m | 3.85 m x 4.43 m |
| Main Level | Dining Room | 3.85 m | 3.36 m | 3.85 m x 3.36 m |
| Main Level | Kitchen | 2.93 m | 3.26 m | 2.93 m x 3.26 m |
Interested?
Contact us for more information
Michael Cambridge
Salesperson
3284 Yonge Street #100
Toronto, Ontario M4N 3M7






































