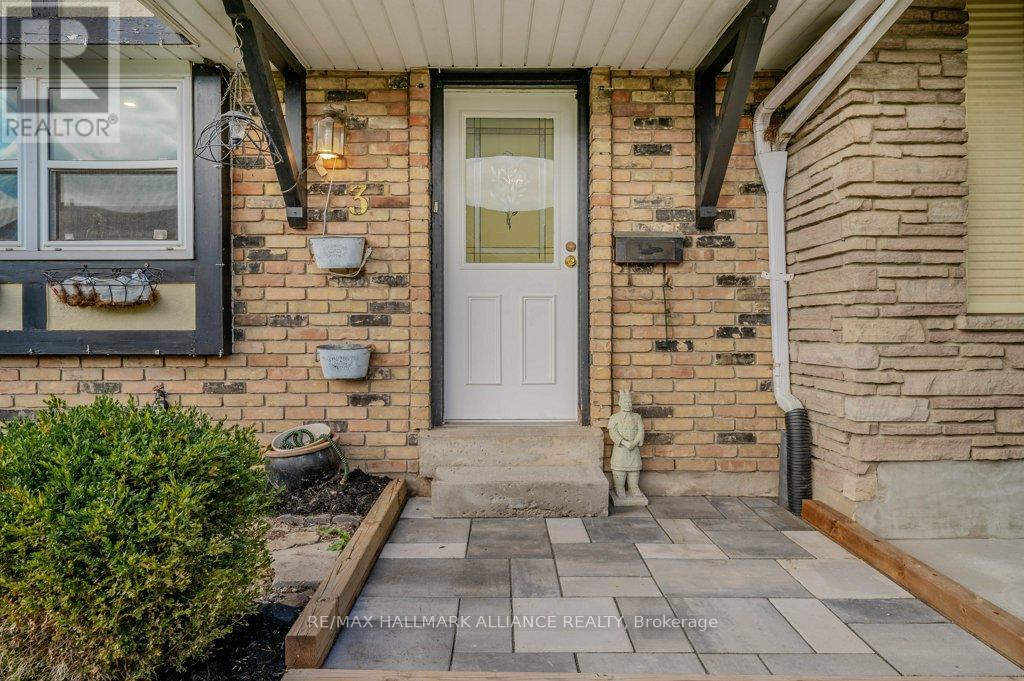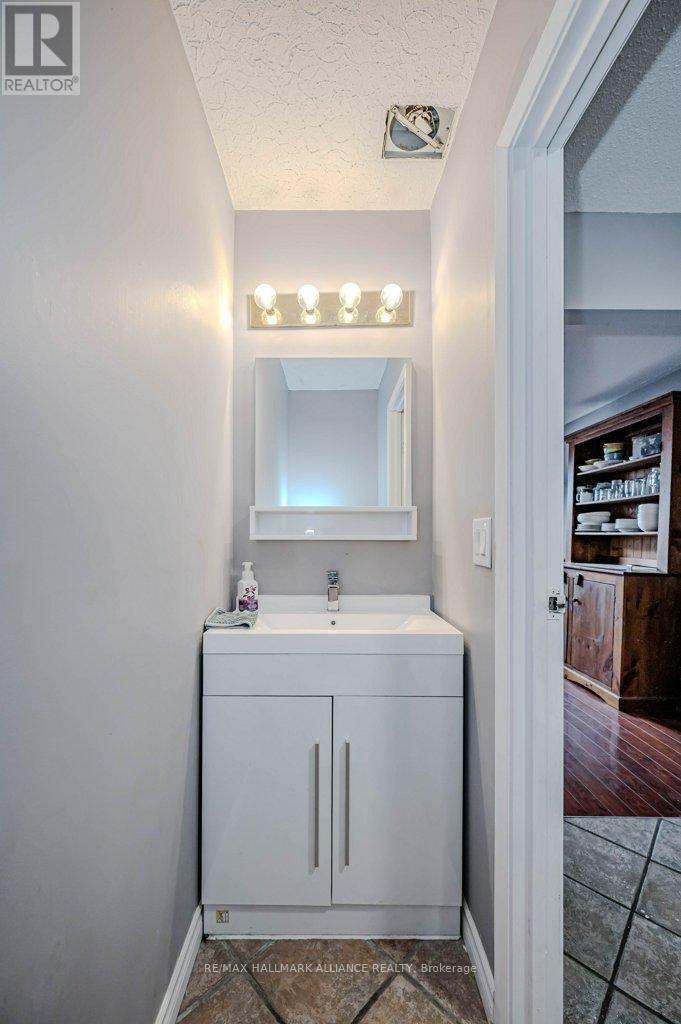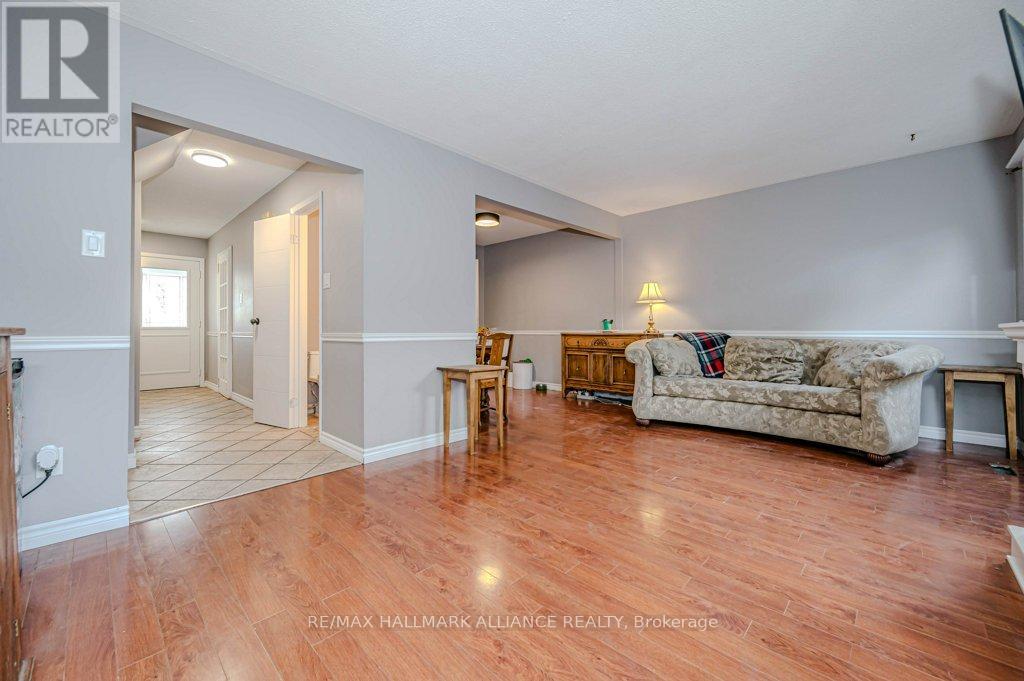3 - 2228 Upper Middle Road Burlington, Ontario L7P 2Z9
$639,999Maintenance, Water, Insurance, Common Area Maintenance, Parking
$689.10 Monthly
Maintenance, Water, Insurance, Common Area Maintenance, Parking
$689.10 MonthlyWelcome to this delightful townhouse nestled in the desirable Brant Hills community! This well-maintained home features three spacious bedrooms and two fully updated bathrooms, making it perfect for families or first-time buyers. The living space is open and bright making it perfect for entertaining with a walkout to a private backyard. The upstairs features 3 bedrooms with updated floors, carpet, paint and light fixtures. The basement offers plenty of storage along with a large rec room that could also work as a 4th bedroom, brand new furnace and also has direct access to the underground parking spaces. Only moments from the 407, 403 and highway 5 this home is situated perfectly with many schools, grocery stores, shopping and public transit. The desirable Forest Heights complex has a community feel with an indoor pool and party room. You won't want to miss this! (id:24801)
Open House
This property has open houses!
2:00 pm
Ends at:4:00 pm
Property Details
| MLS® Number | W9398931 |
| Property Type | Single Family |
| Community Name | Brant Hills |
| CommunityFeatures | Pet Restrictions |
| Features | In Suite Laundry |
| ParkingSpaceTotal | 2 |
| Structure | Patio(s) |
Building
| BathroomTotal | 2 |
| BedroomsAboveGround | 3 |
| BedroomsTotal | 3 |
| Appliances | Garage Door Opener Remote(s), Water Heater, Dryer, Microwave, Refrigerator, Stove, Washer, Window Coverings |
| BasementDevelopment | Finished |
| BasementType | Full (finished) |
| CoolingType | Central Air Conditioning |
| ExteriorFinish | Brick Facing |
| FireplacePresent | Yes |
| HalfBathTotal | 1 |
| HeatingFuel | Natural Gas |
| HeatingType | Forced Air |
| StoriesTotal | 2 |
| SizeInterior | 1199.9898 - 1398.9887 Sqft |
| Type | Row / Townhouse |
Parking
| Underground |
Land
| Acreage | No |
Interested?
Contact us for more information
Alex Vanderlaan
Salesperson
515 Dundas St West Unit 3c
Oakville, Ontario L6M 1L9
































