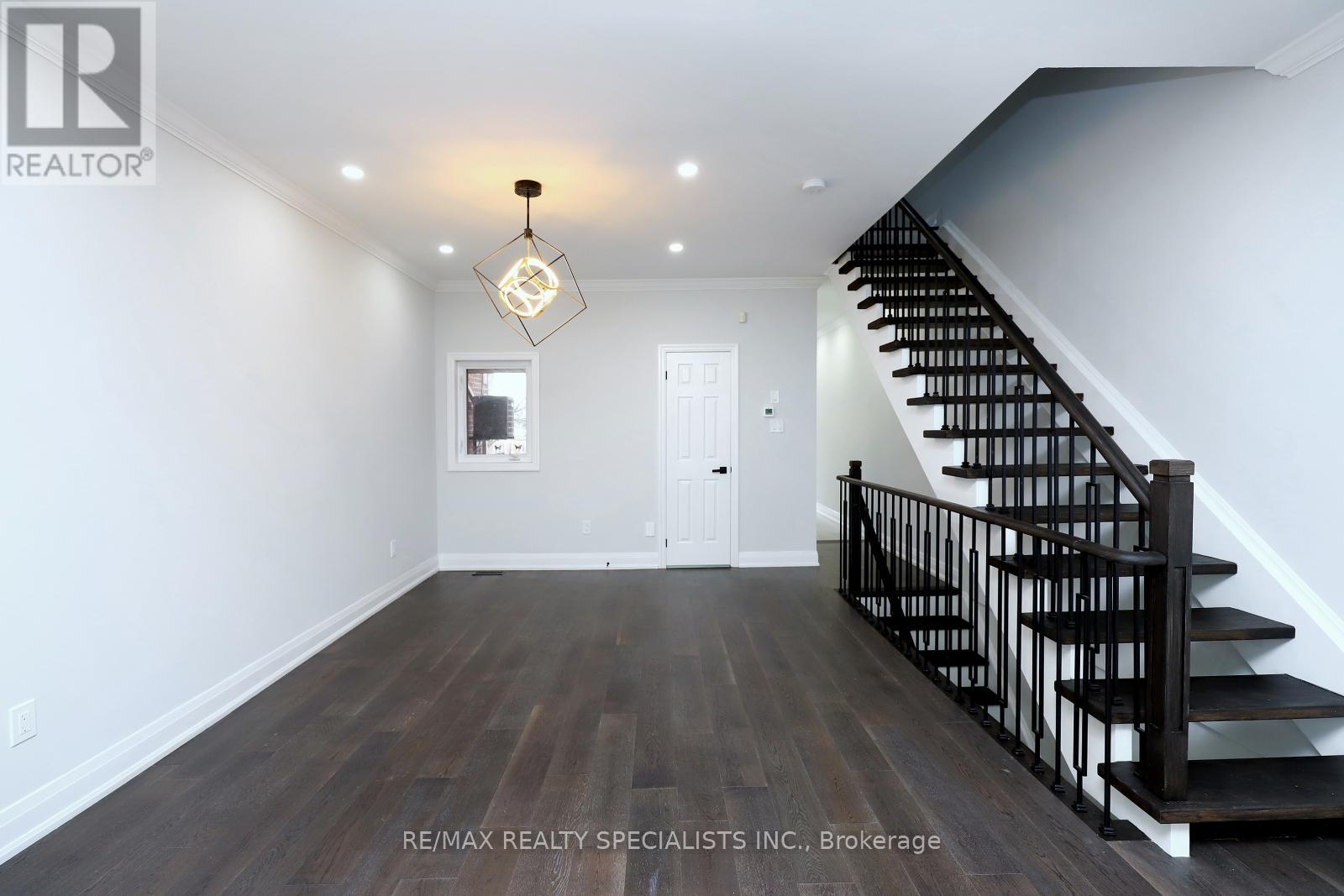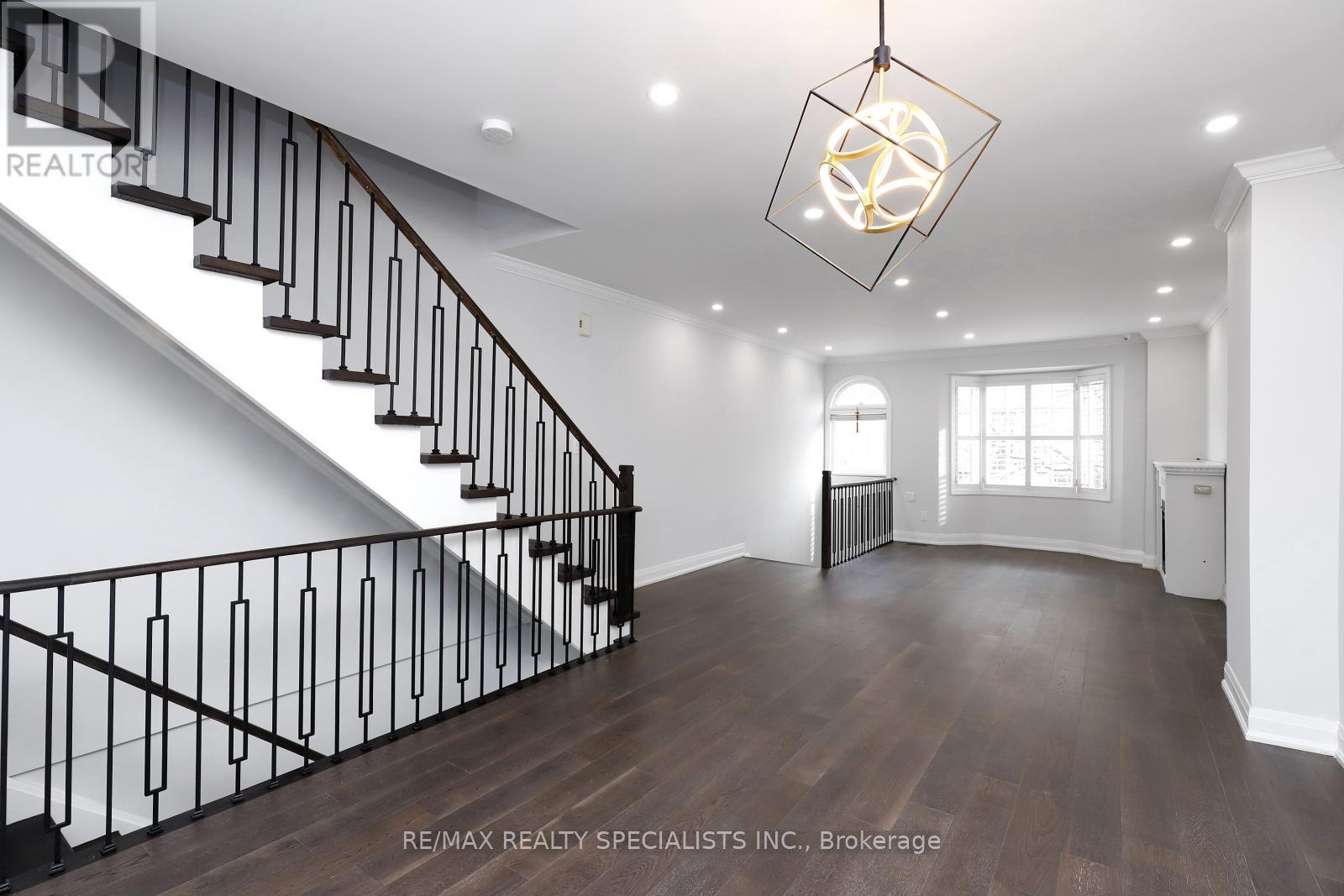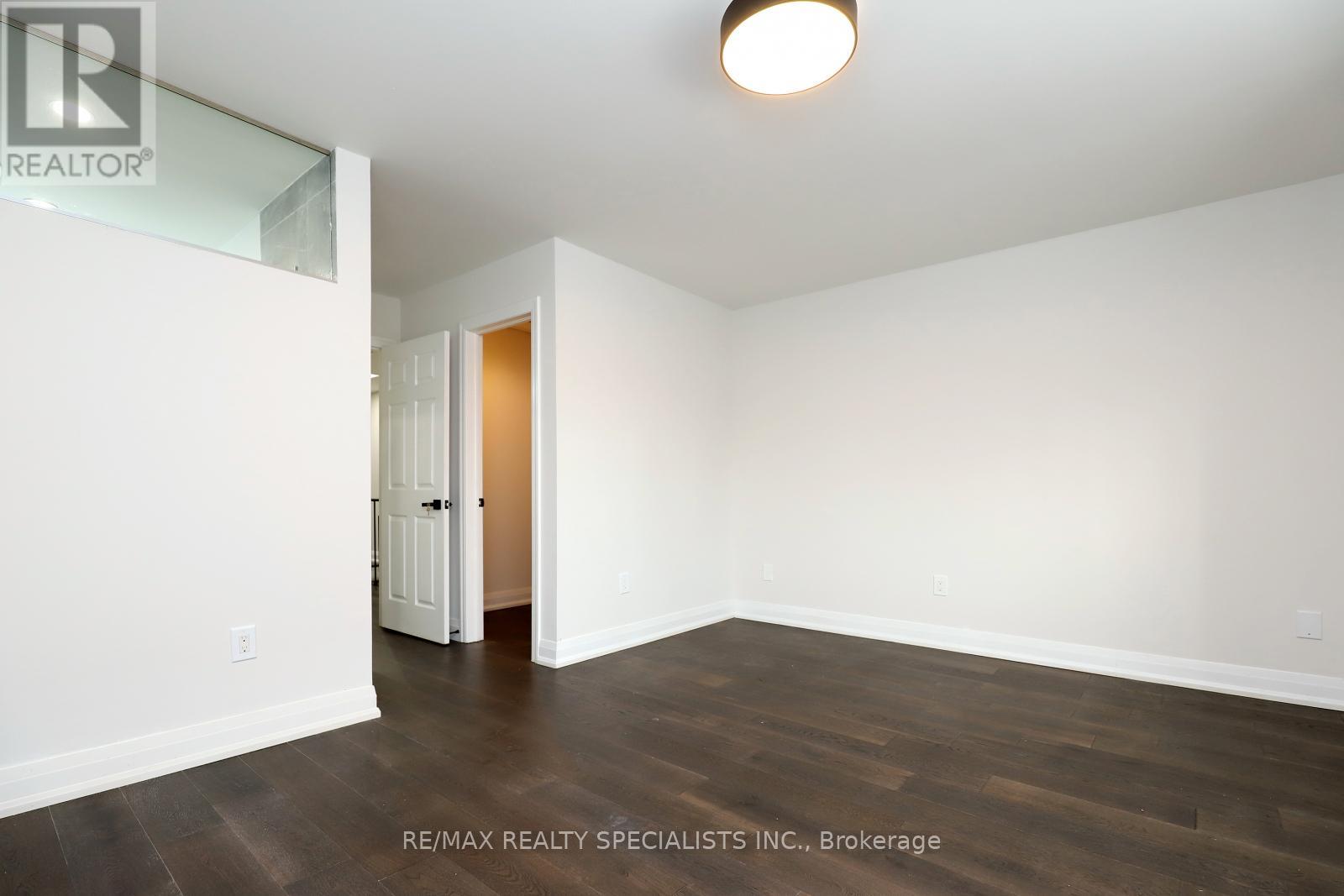3 - 200 Royal York Road Toronto, Ontario M8V 2V7
$3,300 Monthly
Welcome to this stunning, fully renovated 3-bedroom, 3-washroom freehold townhouse on Royal York Rd, Etobicoke. This spacious home boasts a modern kitchen featuring brand-new cabinets, quartz countertops, a new sink, a new faucet, and stainless steel appliances. The main floor opens to a sunny patio and backyard. Upgraded hardwood flooring flows seamlessly throughout, complemented by matching wooden stairs. All washrooms have been beautifully upgraded with new vanities, showers, bathtubs, and toilets for a fresh, modern feel. Conveniently located near No Frills grocery store and just steps away from Mimico GO Station, offering quick access to downtown Union Station in only 2 stops. Enjoy the convenience of nearby stores, restaurants, schools, parks, lakes, and public transit. (id:24801)
Property Details
| MLS® Number | W11932078 |
| Property Type | Single Family |
| Community Name | Mimico |
| Amenities Near By | Park, Public Transit, Schools |
| Parking Space Total | 1 |
Building
| Bathroom Total | 3 |
| Bedrooms Above Ground | 3 |
| Bedrooms Total | 3 |
| Appliances | Dishwasher, Dryer, Microwave, Refrigerator, Stove, Washer, Window Coverings |
| Basement Development | Finished |
| Basement Features | Separate Entrance |
| Basement Type | N/a (finished) |
| Construction Style Attachment | Attached |
| Cooling Type | Central Air Conditioning |
| Exterior Finish | Brick |
| Fireplace Present | Yes |
| Flooring Type | Hardwood, Porcelain Tile |
| Foundation Type | Unknown |
| Half Bath Total | 1 |
| Heating Fuel | Natural Gas |
| Heating Type | Forced Air |
| Stories Total | 2 |
| Type | Row / Townhouse |
| Utility Water | Municipal Water |
Land
| Acreage | No |
| Land Amenities | Park, Public Transit, Schools |
| Sewer | Sanitary Sewer |
| Size Depth | 124 Ft ,11 In |
| Size Frontage | 15 Ft ,7 In |
| Size Irregular | 15.59 X 124.95 Ft |
| Size Total Text | 15.59 X 124.95 Ft |
| Surface Water | Lake/pond |
Rooms
| Level | Type | Length | Width | Dimensions |
|---|---|---|---|---|
| Second Level | Primary Bedroom | 450 m | 5.64 m | 450 m x 5.64 m |
| Second Level | Bedroom 2 | 3.12 m | 3.81 m | 3.12 m x 3.81 m |
| Second Level | Bedroom 3 | 2.46 m | 3.33 m | 2.46 m x 3.33 m |
| Main Level | Living Room | 3.35 m | 5.59 m | 3.35 m x 5.59 m |
| Main Level | Dining Room | 3.53 m | 4.5 m | 3.53 m x 4.5 m |
| Main Level | Kitchen | 3.12 m | 5.03 m | 3.12 m x 5.03 m |
https://www.realtor.ca/real-estate/27821821/3-200-royal-york-road-toronto-mimico-mimico
Contact Us
Contact us for more information
Arif Murji
Broker
(866) 675-3434
www.murjiteam.com/
www.linkedin.com/pub/arif-murji/52/71a/a8
200-4310 Sherwoodtowne Blvd.
Mississauga, Ontario L4Z 4C4
(905) 272-3434
(905) 272-3833





































