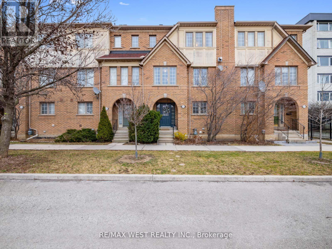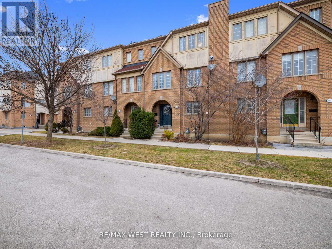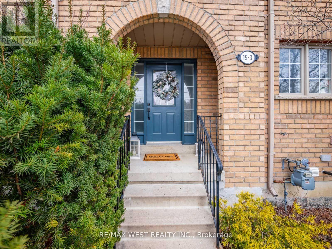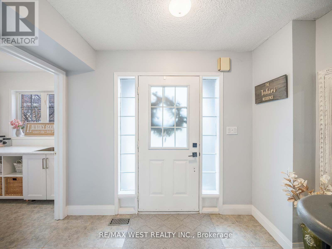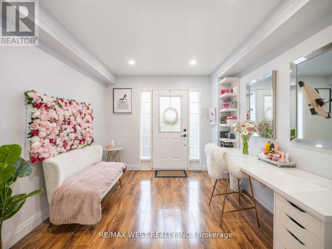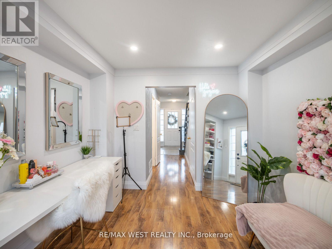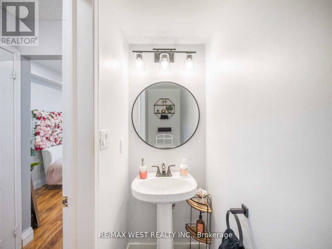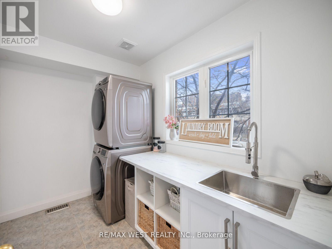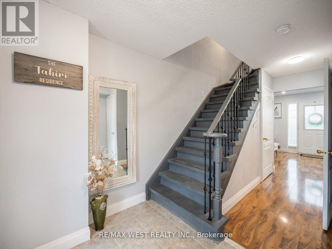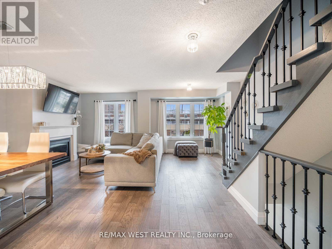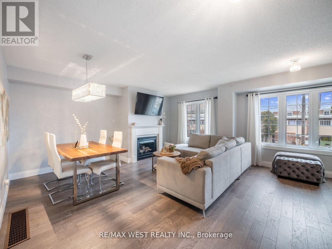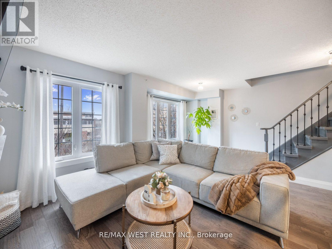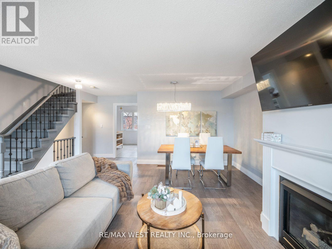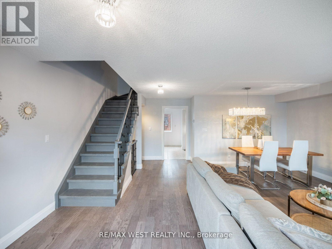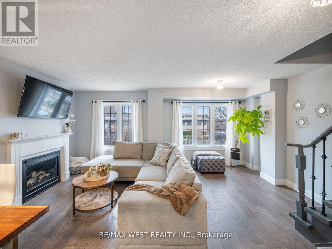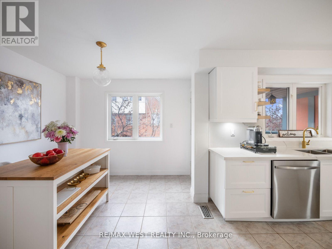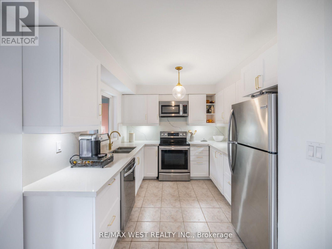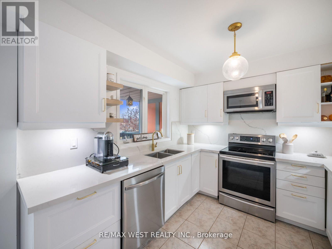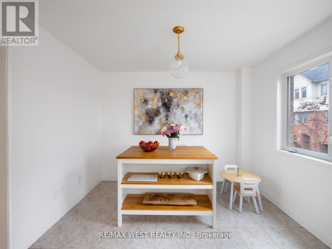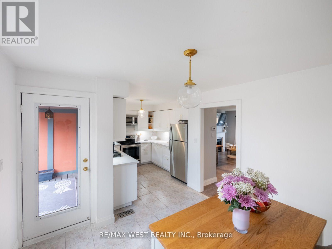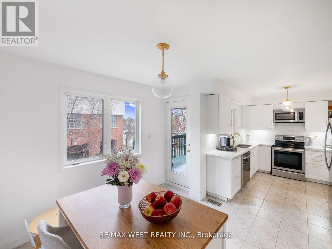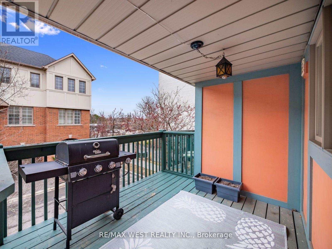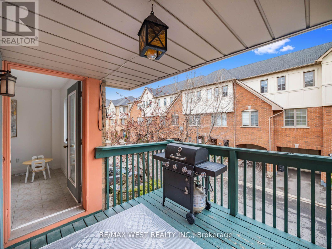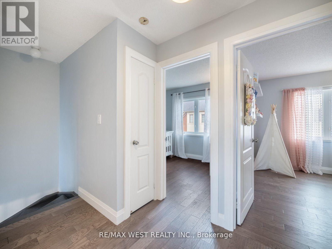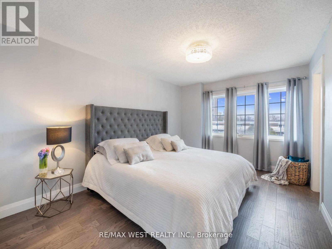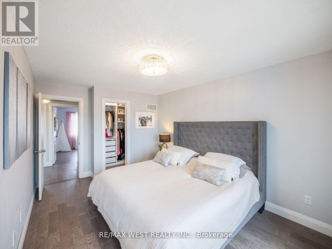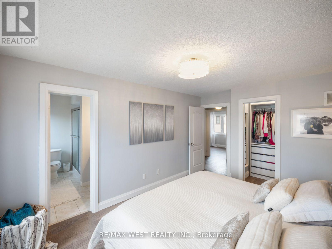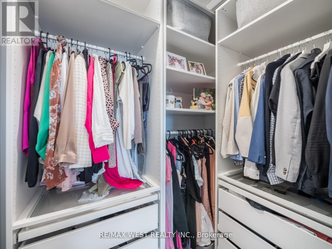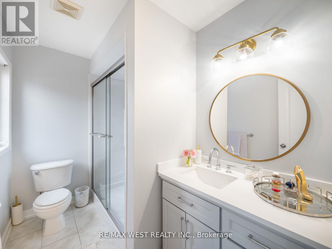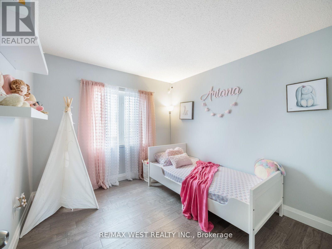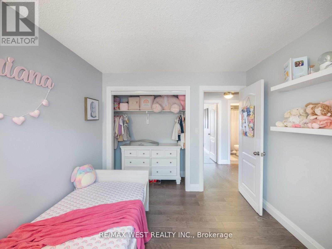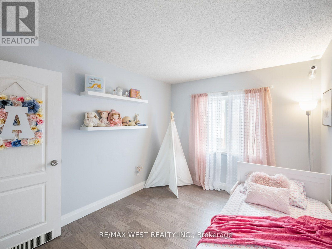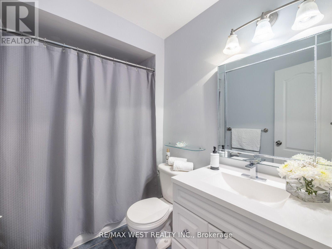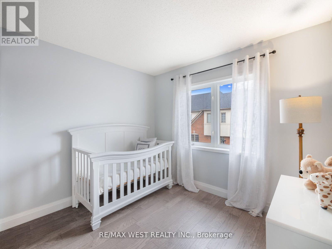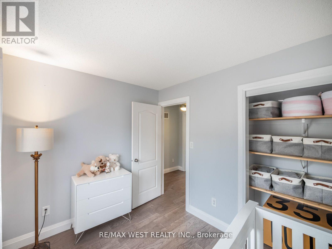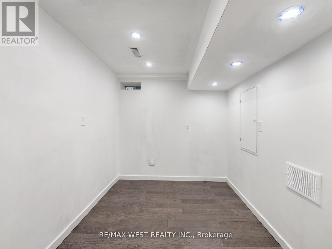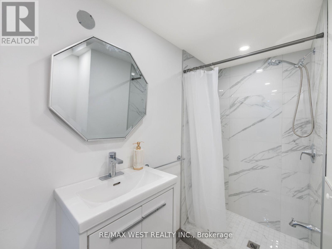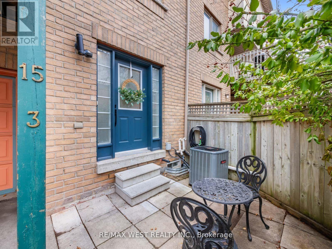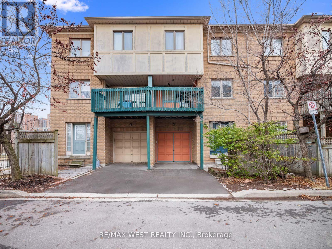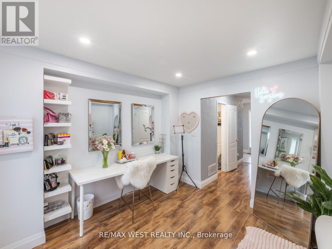#3 -15 West Deane Park Dr W Toronto, Ontario M9B 2R5
$1,049,900
Freehold Townhouse Located In West Deane Park. With Stunning Reno Still Feels Like Brand New Is Surrounded By Sunshine With ""X"" Factor! Well Designed Custom Kitchen W Top Line Appliances. W/O To Large Refinished Deck W BQK Gas Line. All Baths Reno'd! New Hardwood. Main Flr Office/Guest Room W W/O To Patio/Yard with Bsmt with 4 Pieces, Rough in Kitchen Can Be In Law Suite Or Can Bring Extra Income - Child-Safe Neighbourhood * Great For Young Professionals Or Family With Children Steps To Catholic School, Surrounded By Excellent Public Schools Including French Immersion One Bus To Subway. Close To Public Transit, Close To Hwy 427/Hwy401 Airport. And Walk Distance To Parks, ,West Deane Park ,Centenial Park, Pool Rec. Centre And Shops. Visitor Parking **** EXTRAS **** Very Low Maintenance Fees $71.47, Landscaping And Snow Removal Incl, Schools: John G. Althouse, Josyf Cardinal Slipyj. (id:24801)
Property Details
| MLS® Number | W8267454 |
| Property Type | Single Family |
| Community Name | Eringate-Centennial-West Deane |
| Amenities Near By | Park, Public Transit, Schools |
| Community Features | Community Centre |
| Parking Space Total | 2 |
Building
| Bathroom Total | 4 |
| Bedrooms Above Ground | 4 |
| Bedrooms Total | 4 |
| Basement Development | Finished |
| Basement Features | Separate Entrance |
| Basement Type | N/a (finished) |
| Construction Style Attachment | Attached |
| Cooling Type | Central Air Conditioning |
| Exterior Finish | Brick |
| Fireplace Present | Yes |
| Heating Fuel | Natural Gas |
| Heating Type | Forced Air |
| Stories Total | 3 |
| Type | Row / Townhouse |
Parking
| Attached Garage |
Land
| Acreage | No |
| Land Amenities | Park, Public Transit, Schools |
| Size Irregular | 20.67 X 50.9 Ft ; 51.02 Ft X 20.70 Ftx 50.97 Ft X 20.70 Ft |
| Size Total Text | 20.67 X 50.9 Ft ; 51.02 Ft X 20.70 Ftx 50.97 Ft X 20.70 Ft |
Rooms
| Level | Type | Length | Width | Dimensions |
|---|---|---|---|---|
| Basement | Living Room | 3.25 m | 3 m | 3.25 m x 3 m |
| Lower Level | Family Room | 3.25 m | 3 m | 3.25 m x 3 m |
| Lower Level | Laundry Room | 3 m | 1.84 m | 3 m x 1.84 m |
| Main Level | Living Room | 6.15 m | 3.69 m | 6.15 m x 3.69 m |
| Main Level | Dining Room | 3.23 m | 2.81 m | 3.23 m x 2.81 m |
| Main Level | Kitchen | 4.68 m | 3.1 m | 4.68 m x 3.1 m |
| Upper Level | Bedroom 2 | 3 m | 2.86 m | 3 m x 2.86 m |
| Upper Level | Bedroom 3 | 3.25 m | 3 m | 3.25 m x 3 m |
| Upper Level | Primary Bedroom | 4.6 m | 3 m | 4.6 m x 3 m |
Utilities
| Sewer | Available |
| Natural Gas | Available |
| Electricity | Available |
| Cable | Available |
Interested?
Contact us for more information
Stephanie Haxhillari
Broker
www.sellandbuysmart.com/
https://www.facebook.com/teuta.haxhillari
https://www.linkedin.com/pub/stephanie-haxhillari/21/1a2/408

96 Rexdale Blvd.
Toronto, Ontario M9W 1N7
(416) 745-2300
(416) 745-1952
www.remaxwest.com
Tea Haxhillari
Salesperson
(647) 296-1557

96 Rexdale Blvd.
Toronto, Ontario M9W 1N7
(416) 745-2300
(416) 745-1952
www.remaxwest.com


