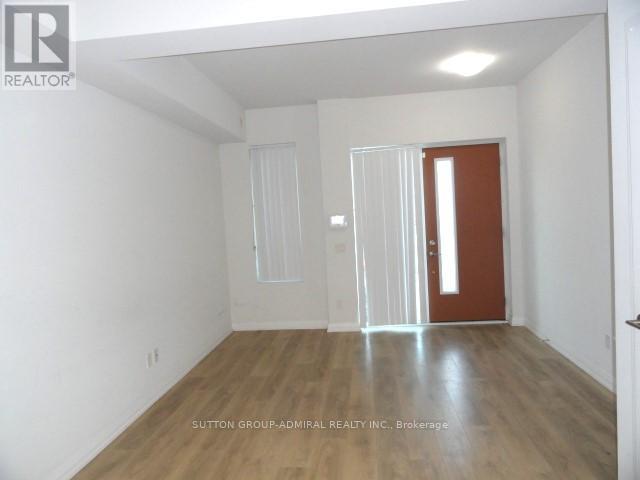3 - 1010 Portage Parkway Vaughan, Ontario L4K 0K3
3 Bedroom
2 Bathroom
1199.9898 - 1398.9887 sqft
Central Air Conditioning
Forced Air
$809,900Maintenance, Common Area Maintenance, Insurance, Parking
$560.98 Monthly
Maintenance, Common Area Maintenance, Insurance, Parking
$560.98 MonthlyBright, Spacious and Vacant 3 bedroom plus den condo townhouse - 1,263 square feet as per MPAC. Plus a 240 sq.ft. private roof top terrace. Floor Plan/Layout attached. Close to Vaughan Metropolitan Centre, York University, Transit, Vaughan Mills and Highway. **** EXTRAS **** As per Schedule B. (id:24801)
Property Details
| MLS® Number | N11923142 |
| Property Type | Single Family |
| Community Name | Concord |
| CommunityFeatures | Pet Restrictions |
| ParkingSpaceTotal | 1 |
Building
| BathroomTotal | 2 |
| BedroomsAboveGround | 3 |
| BedroomsTotal | 3 |
| Amenities | Exercise Centre, Party Room, Visitor Parking, Security/concierge |
| CoolingType | Central Air Conditioning |
| ExteriorFinish | Brick |
| FlooringType | Laminate |
| HeatingFuel | Natural Gas |
| HeatingType | Forced Air |
| StoriesTotal | 3 |
| SizeInterior | 1199.9898 - 1398.9887 Sqft |
| Type | Row / Townhouse |
Parking
| Underground |
Land
| Acreage | No |
Rooms
| Level | Type | Length | Width | Dimensions |
|---|---|---|---|---|
| Second Level | Bedroom 2 | 3.25 m | 2.4 m | 3.25 m x 2.4 m |
| Second Level | Bedroom 3 | 3.5 m | 2.45 m | 3.5 m x 2.45 m |
| Third Level | Primary Bedroom | 3.5 m | 3 m | 3.5 m x 3 m |
| Third Level | Den | 2.5 m | 2.45 m | 2.5 m x 2.45 m |
| Main Level | Living Room | 5.1 m | 3.5 m | 5.1 m x 3.5 m |
| Main Level | Dining Room | 5.1 m | 3.4 m | 5.1 m x 3.4 m |
| Main Level | Kitchen | 3.52 m | 2.45 m | 3.52 m x 2.45 m |
https://www.realtor.ca/real-estate/27801278/3-1010-portage-parkway-vaughan-concord-concord
Interested?
Contact us for more information
Lou Conforti
Broker
Sutton Group-Admiral Realty Inc.
1206 Centre Street
Thornhill, Ontario L4J 3M9
1206 Centre Street
Thornhill, Ontario L4J 3M9


















