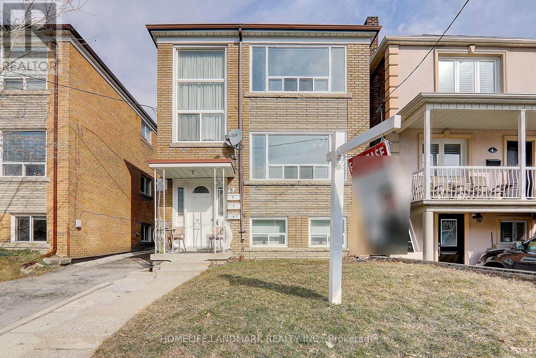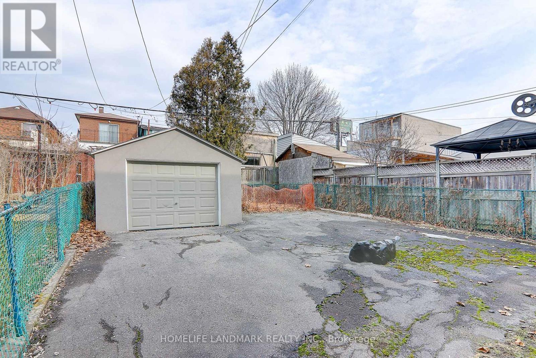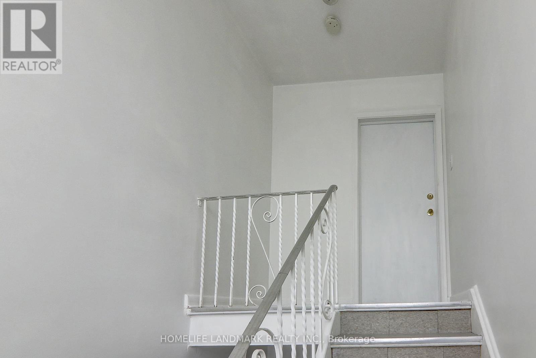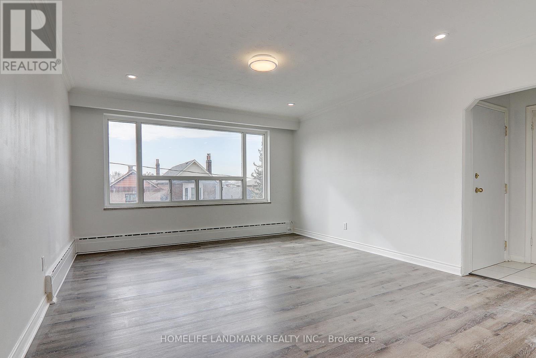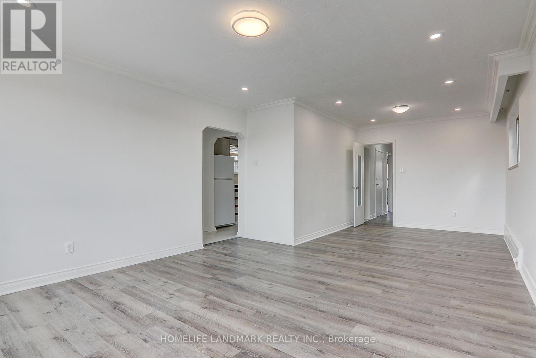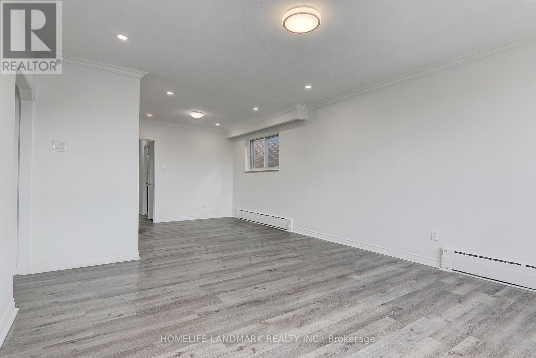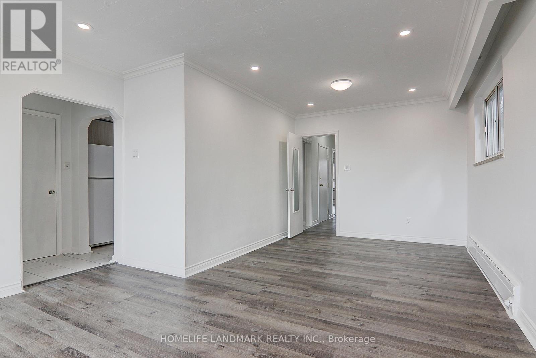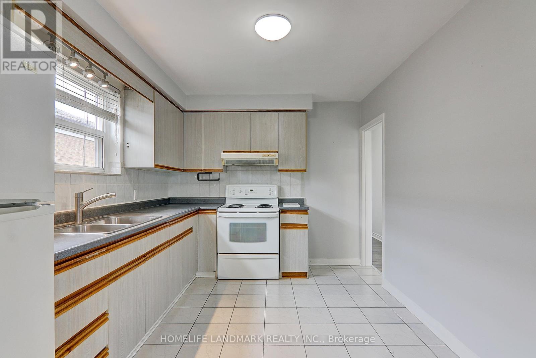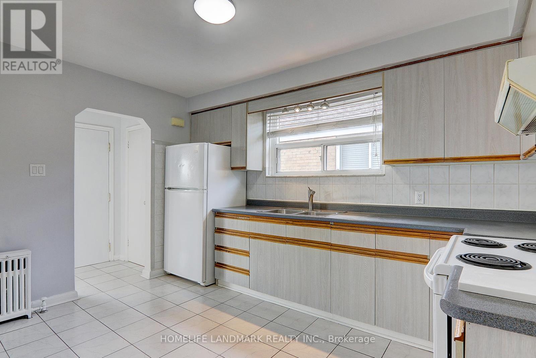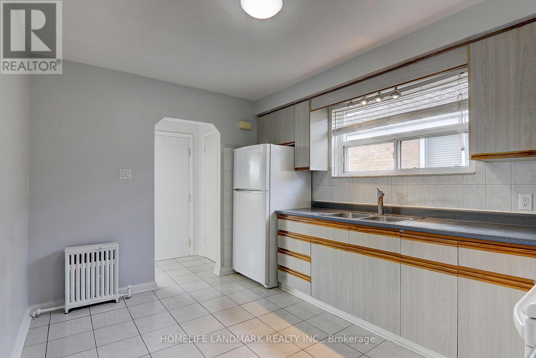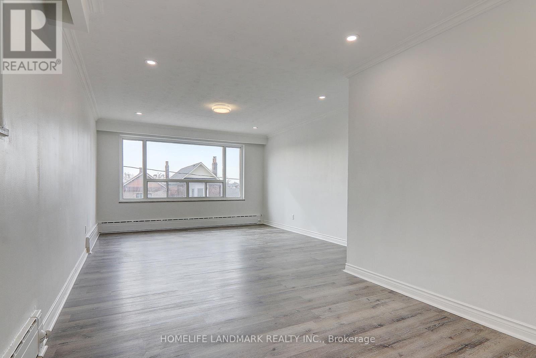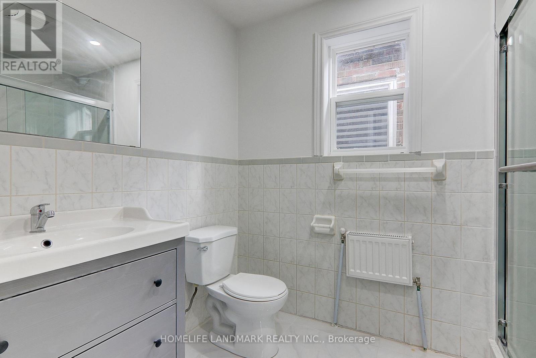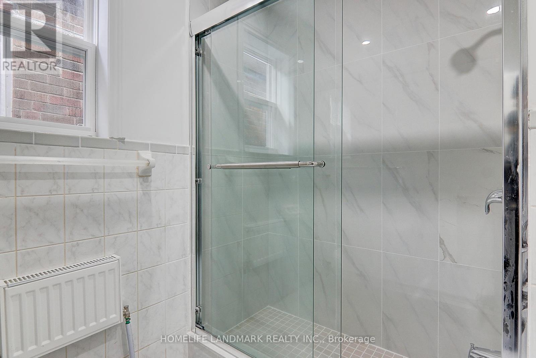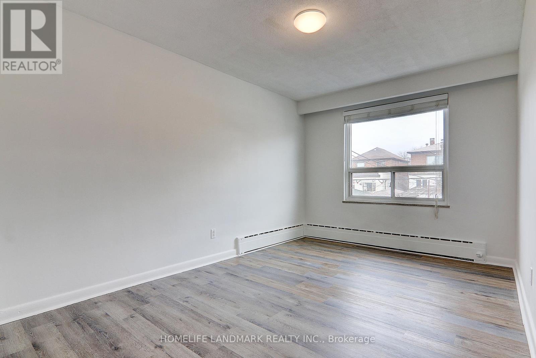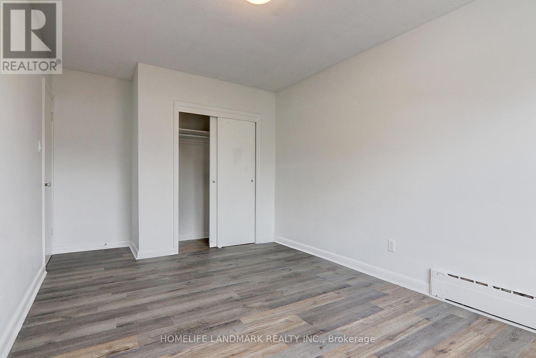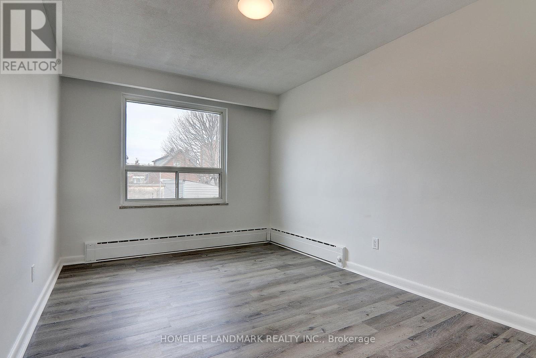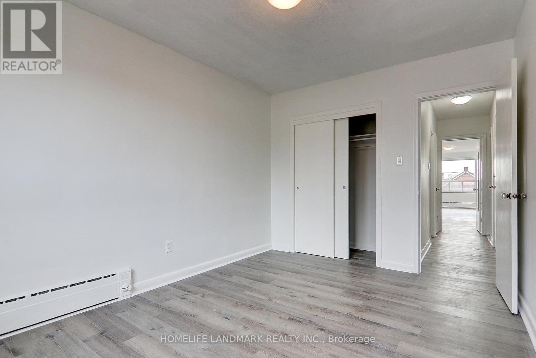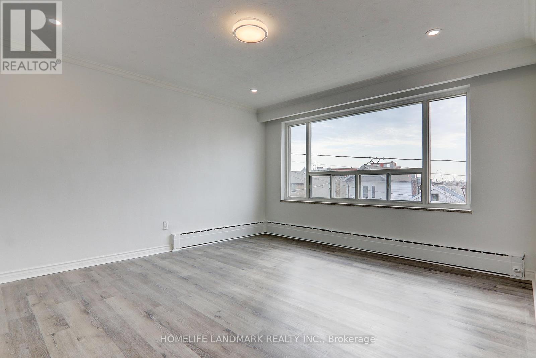2(Upper - 8 Hanson Road Toronto, Ontario M6E 1T3
2 Bedroom
1 Bathroom
700 - 1,100 ft2
Radiant Heat
$2,350 Monthly
Newly Renovated 2 Bedrooms Apt On The 2nd Floor In A Triplex In The Heart Of Oakwood Village. Located In A Very Convenient Location. Close To All Major Public Transit Routes With Bus Stop Nearby & The Allen Expressway. Walk To St. Clair Shops/Restaurants No Frills, Lcbo, Pain Perdu, Ferro. Ez Access To St.Clair W/Eglinton W Or Ossington Stations, Tenants pay 30% of Gas and water of the whole building. (id:24801)
Property Details
| MLS® Number | C12477462 |
| Property Type | Multi-family |
| Community Name | Oakwood Village |
| Features | Carpet Free, Laundry- Coin Operated |
| Parking Space Total | 1 |
Building
| Bathroom Total | 1 |
| Bedrooms Above Ground | 2 |
| Bedrooms Total | 2 |
| Appliances | Stove, Refrigerator |
| Basement Type | None |
| Exterior Finish | Brick |
| Foundation Type | Concrete |
| Heating Fuel | Natural Gas |
| Heating Type | Radiant Heat |
| Stories Total | 3 |
| Size Interior | 700 - 1,100 Ft2 |
| Type | Triplex |
| Utility Water | Municipal Water |
Parking
| Detached Garage | |
| Garage |
Land
| Acreage | No |
| Sewer | Sanitary Sewer |
Rooms
| Level | Type | Length | Width | Dimensions |
|---|---|---|---|---|
| Second Level | Kitchen | 3.9 m | 2.91 m | 3.9 m x 2.91 m |
| Second Level | Living Room | 4.6 m | 4.02 m | 4.6 m x 4.02 m |
| Second Level | Primary Bedroom | 4.08 m | 2.91 m | 4.08 m x 2.91 m |
| Second Level | Dining Room | 3.08 m | 2.92 m | 3.08 m x 2.92 m |
| Second Level | Bedroom | 4.99 m | 2.98 m | 4.99 m x 2.98 m |
Contact Us
Contact us for more information
William Cai
Salesperson
Homelife Landmark Realty Inc.
7240 Woodbine Ave Unit 103
Markham, Ontario L3R 1A4
7240 Woodbine Ave Unit 103
Markham, Ontario L3R 1A4
(905) 305-1600
(905) 305-1609
www.homelifelandmark.com/


