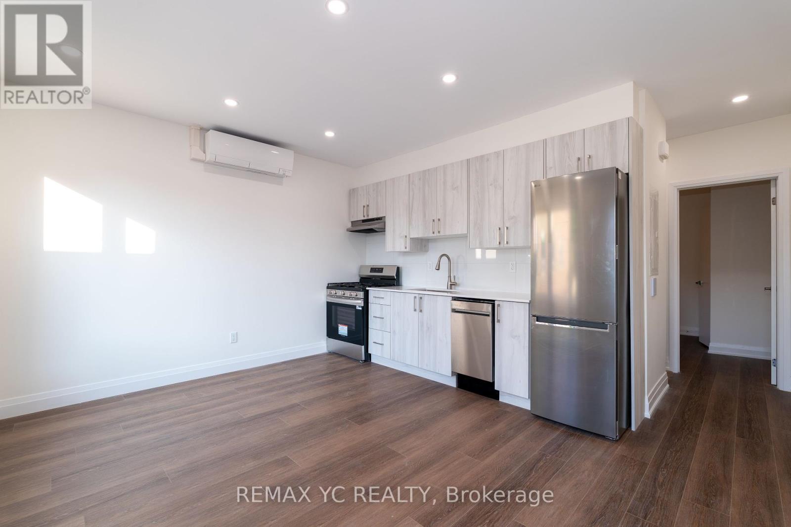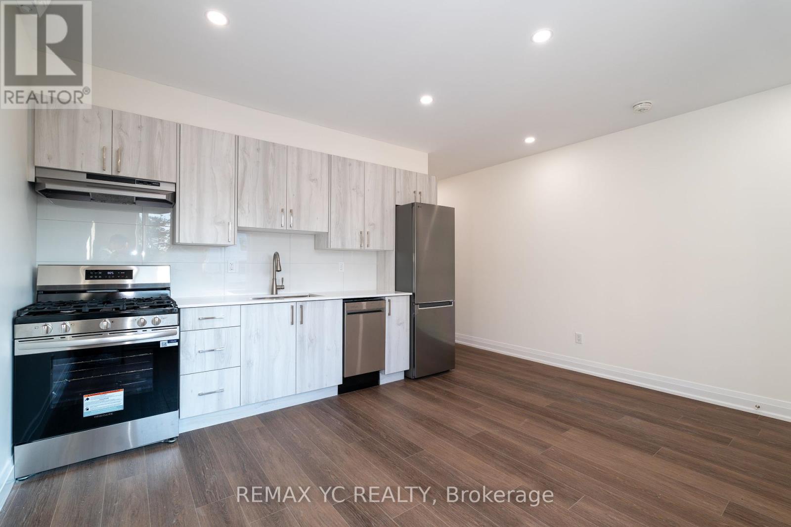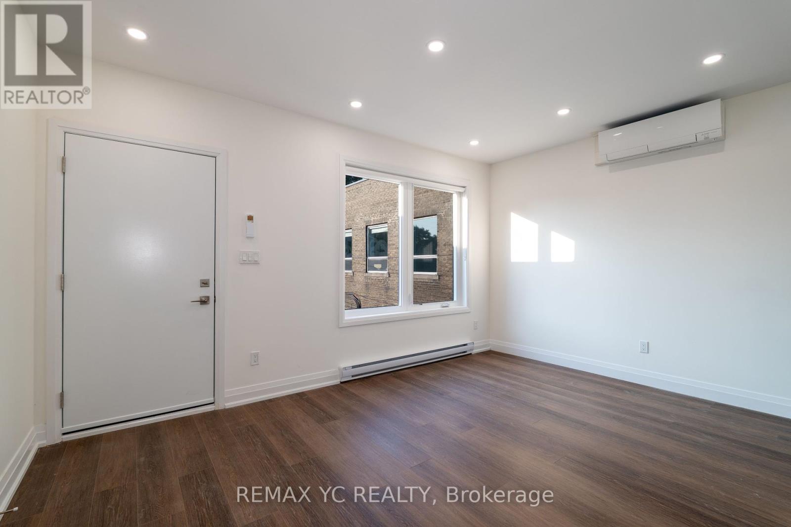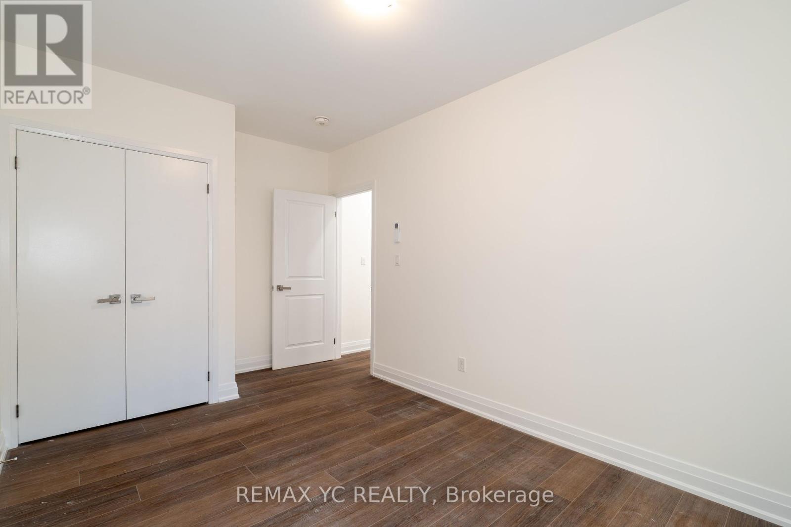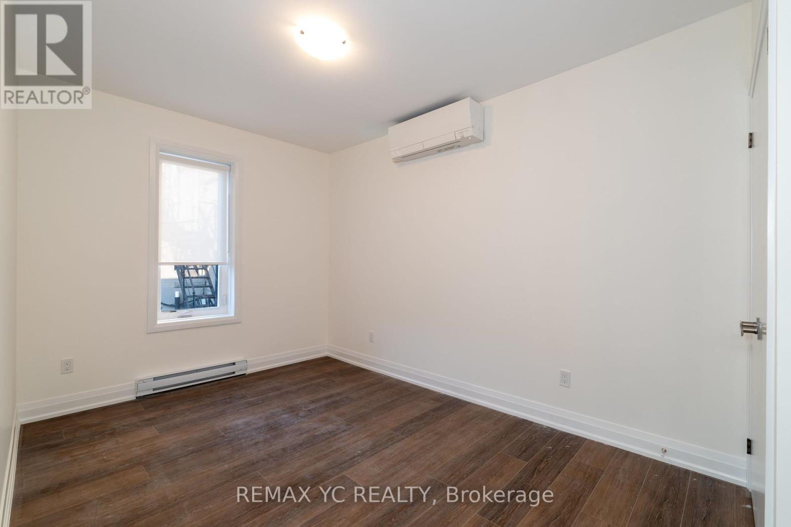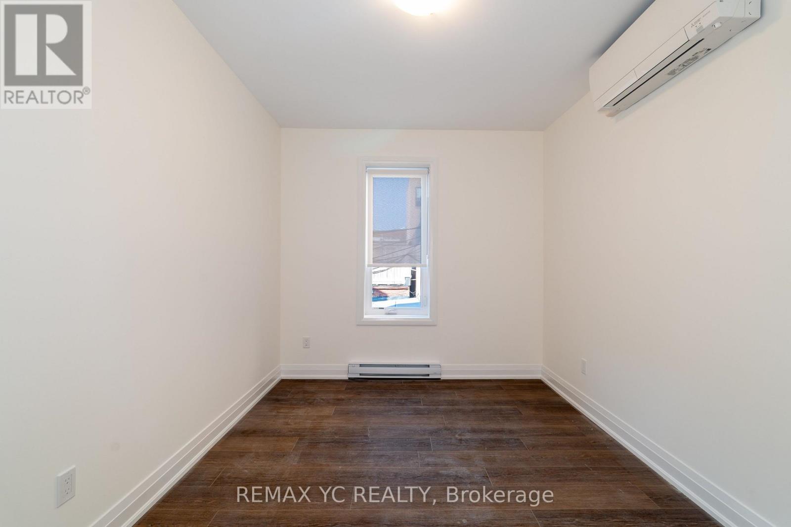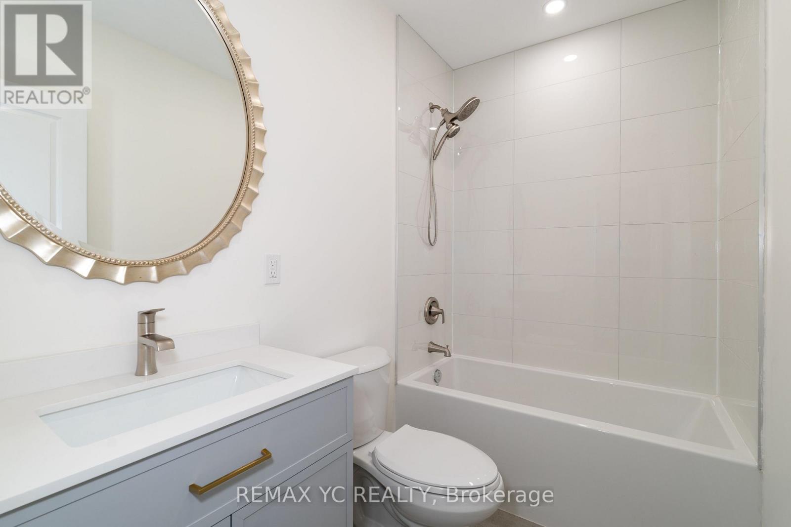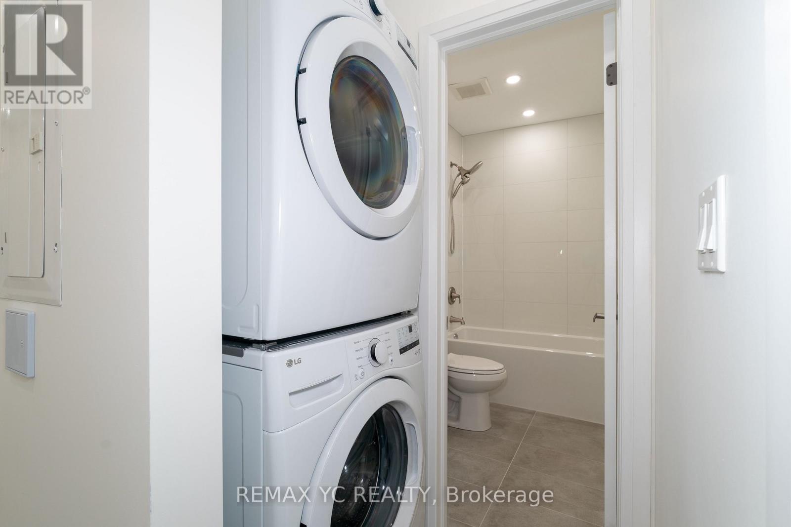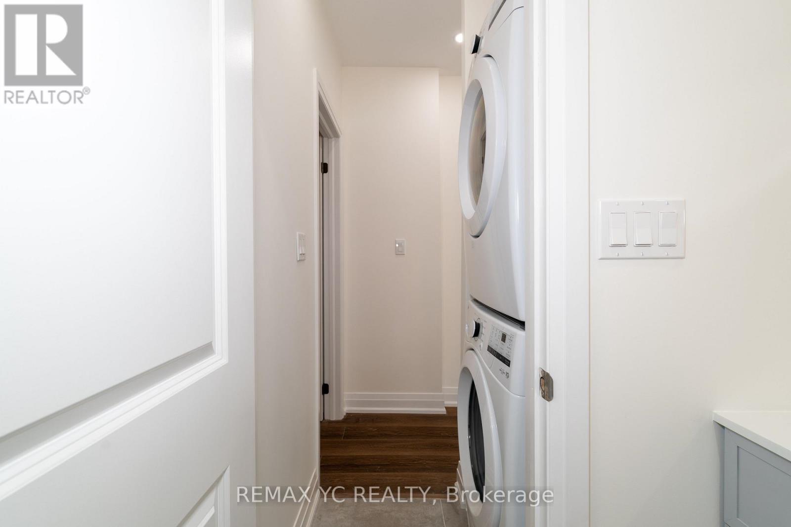2s - 673 Danforth Avenue Toronto, Ontario M4J 1L2
1 Bedroom
1 Bathroom
0 - 699 ft2
Wall Unit
Heat Pump, Not Known
$1,900 Monthly
Experience modern living in the heart of Danforth with this brand new, never lived in one bedroom unit, fully renovated with todays lifestyle in mind. Featuring a private entrance, bright modern finishes, and plenty of natural light with a south-facing view, this home offers both comfort and style. Only a 2 minute walk to TTC and surrounded by Greek towns vibrant restaurants, cafes, and shops, it is the perfect choice for anyone seeking a stylish home in a lively and connected neighbourhood. (id:24801)
Property Details
| MLS® Number | E12430015 |
| Property Type | Single Family |
| Community Name | Blake-Jones |
Building
| Bathroom Total | 1 |
| Bedrooms Above Ground | 1 |
| Bedrooms Total | 1 |
| Appliances | All, Dishwasher, Dryer, Stove, Washer, Refrigerator |
| Basement Type | None |
| Cooling Type | Wall Unit |
| Exterior Finish | Brick |
| Flooring Type | Laminate |
| Foundation Type | Concrete |
| Heating Fuel | Electric, Natural Gas |
| Heating Type | Heat Pump, Not Known |
| Stories Total | 2 |
| Size Interior | 0 - 699 Ft2 |
| Type | Other |
| Utility Water | Municipal Water |
Parking
| No Garage |
Land
| Acreage | No |
| Sewer | Sanitary Sewer |
| Size Depth | 104 Ft |
| Size Frontage | 16 Ft ,8 In |
| Size Irregular | 16.7 X 104 Ft |
| Size Total Text | 16.7 X 104 Ft |
Rooms
| Level | Type | Length | Width | Dimensions |
|---|---|---|---|---|
| Flat | Living Room | 4.5 m | 3.95 m | 4.5 m x 3.95 m |
| Flat | Primary Bedroom | 4.5 m | 2.89 m | 4.5 m x 2.89 m |
https://www.realtor.ca/real-estate/28919858/2s-673-danforth-avenue-toronto-blake-jones-blake-jones
Contact Us
Contact us for more information


