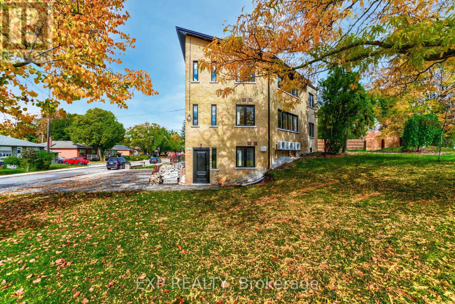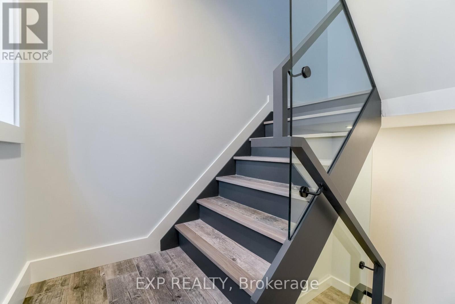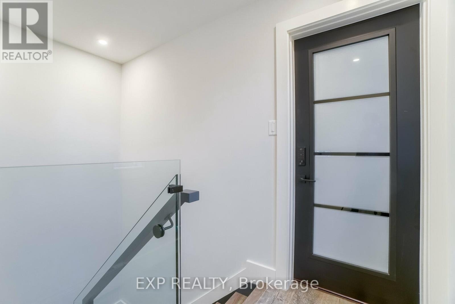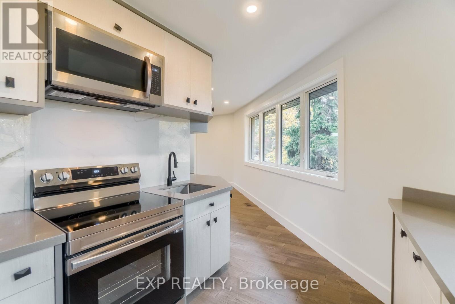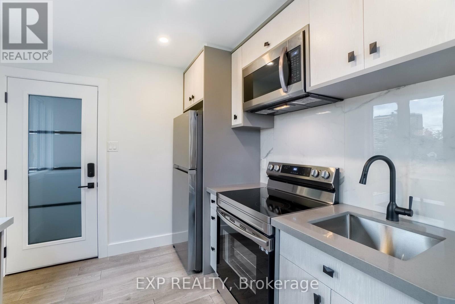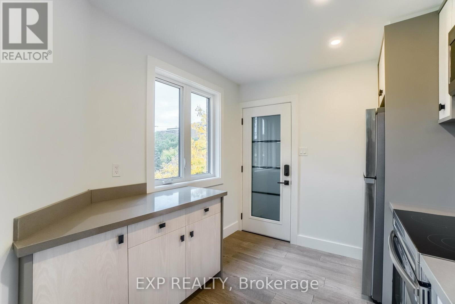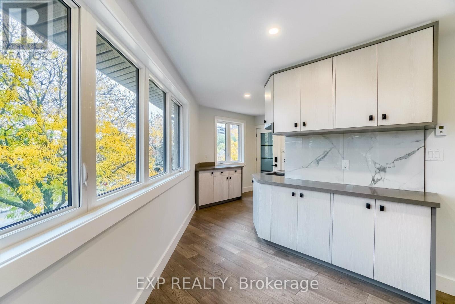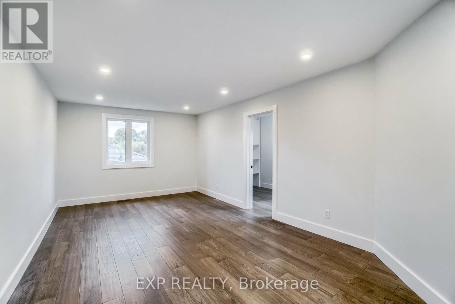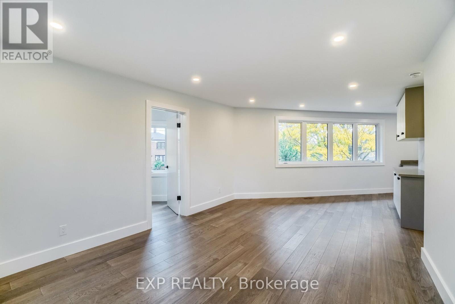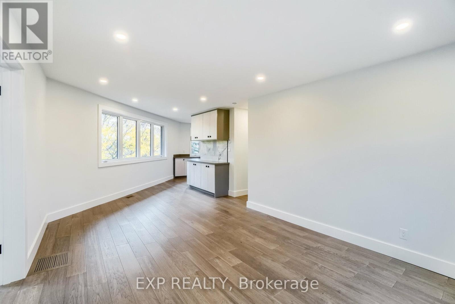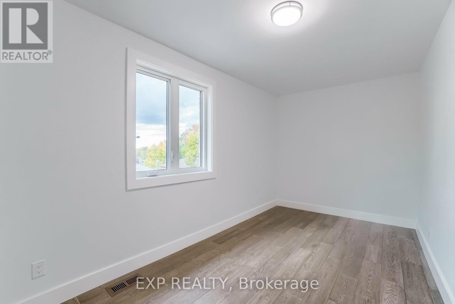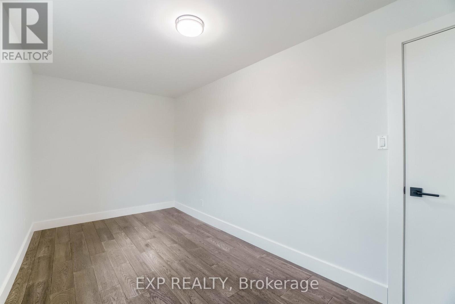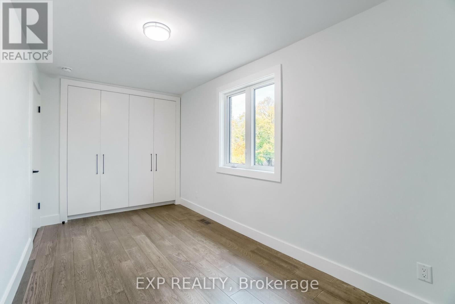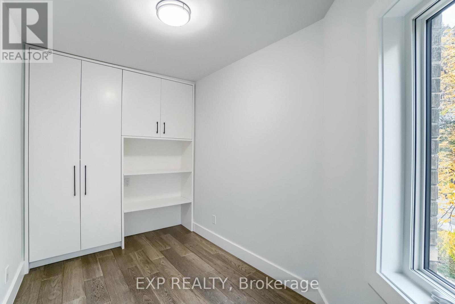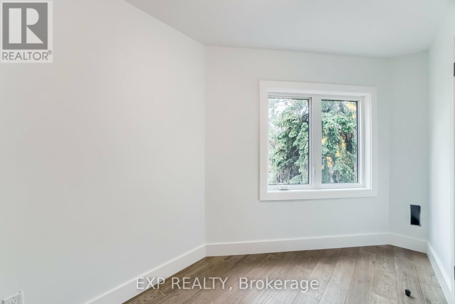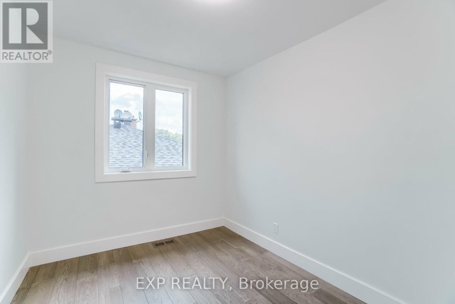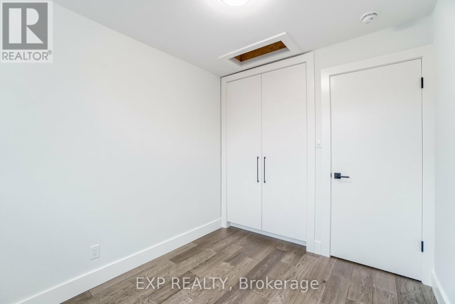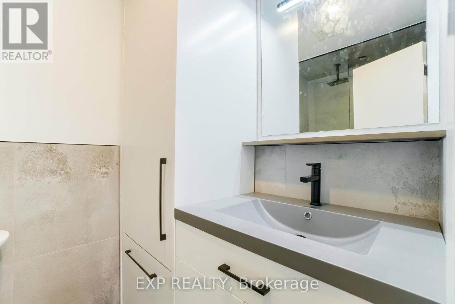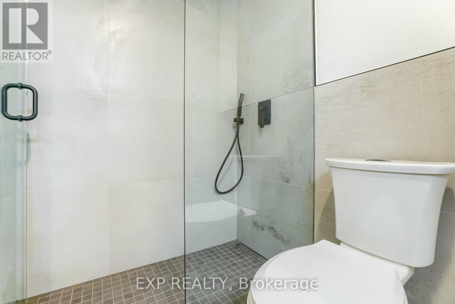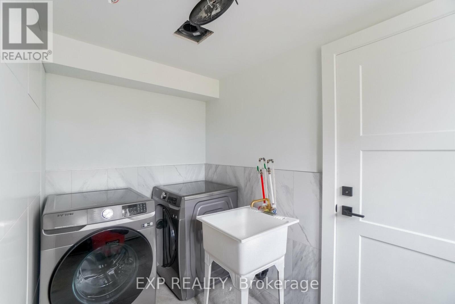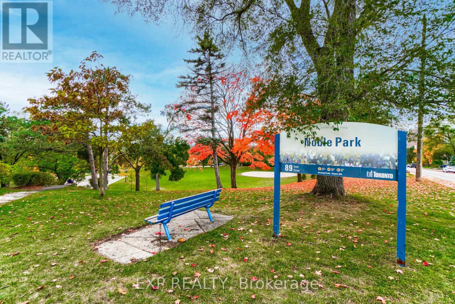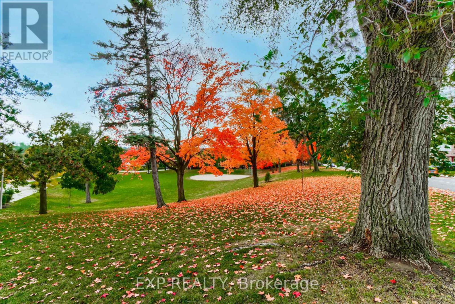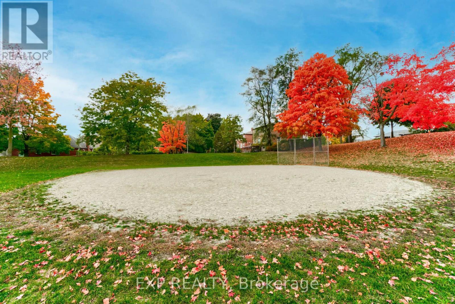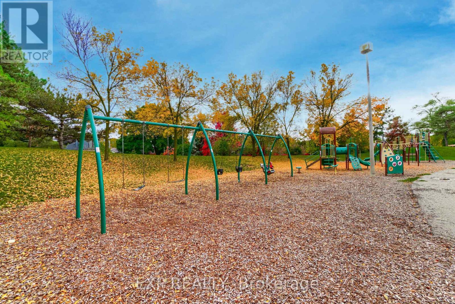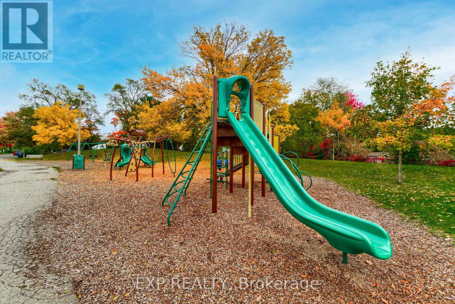2nd Flr - 5 Brendwin Road Toronto, Ontario M6N 4V6
3 Bedroom
1 Bathroom
700 - 1,100 ft2
Central Air Conditioning
Forced Air
$2,885 Monthly
Outstanding Renovations With High End Finishes Throughout. Very Large Windows & South Exposure Bringing In Tons Of Natural Light. Beautiful Modern Kitchen With Plenty Of Counter Space. Built-In Cabinetry In Bedrooms For Ample Storage. Open Concept Living & Dining. Ttc At Door, Steps To Parks, Humber River, Schools, Trails & More. On-Site Laundry. (id:24801)
Property Details
| MLS® Number | W12474173 |
| Property Type | Single Family |
| Community Name | Rockcliffe-Smythe |
| Features | Carpet Free |
| Parking Space Total | 1 |
Building
| Bathroom Total | 1 |
| Bedrooms Above Ground | 3 |
| Bedrooms Total | 3 |
| Basement Type | None |
| Construction Style Attachment | Detached |
| Cooling Type | Central Air Conditioning |
| Exterior Finish | Brick |
| Flooring Type | Wood |
| Foundation Type | Unknown |
| Heating Fuel | Natural Gas |
| Heating Type | Forced Air |
| Stories Total | 2 |
| Size Interior | 700 - 1,100 Ft2 |
| Type | House |
| Utility Water | Municipal Water |
Parking
| No Garage |
Land
| Acreage | No |
| Sewer | Sanitary Sewer |
Rooms
| Level | Type | Length | Width | Dimensions |
|---|---|---|---|---|
| Second Level | Kitchen | 4.1 m | 3.2 m | 4.1 m x 3.2 m |
| Second Level | Living Room | 5.7 m | 3.53 m | 5.7 m x 3.53 m |
| Second Level | Dining Room | 3.53 m | 5.7 m | 3.53 m x 5.7 m |
| Second Level | Primary Bedroom | 4.75 m | 2.4 m | 4.75 m x 2.4 m |
| Second Level | Bedroom 2 | 3 m | 2.4 m | 3 m x 2.4 m |
| Second Level | Bedroom 3 | 3 m | 2 m | 3 m x 2 m |
Contact Us
Contact us for more information
Philip Ramos
Salesperson
Exp Realty
4711 Yonge St 10th Flr, 106430
Toronto, Ontario M2N 6K8
4711 Yonge St 10th Flr, 106430
Toronto, Ontario M2N 6K8
(866) 530-7737
Lazaro Ramos
Salesperson
Exp Realty
4711 Yonge St 10th Flr, 106430
Toronto, Ontario M2N 6K8
4711 Yonge St 10th Flr, 106430
Toronto, Ontario M2N 6K8
(866) 530-7737


